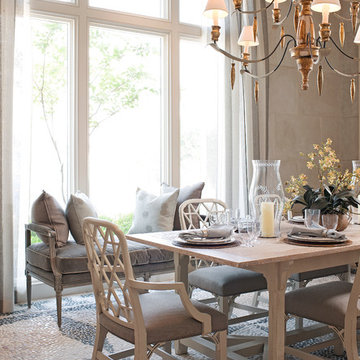Traditional Dining Room Ideas
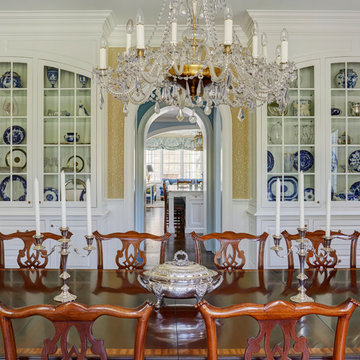
Matching built-in china cabinets house the owners extensive collection of blue and white china, crystal, and silver. Dining room has seating for 10 and the arched opening leads to the butler's pantry with kitchen beyond. Photo by Mike Kaskel
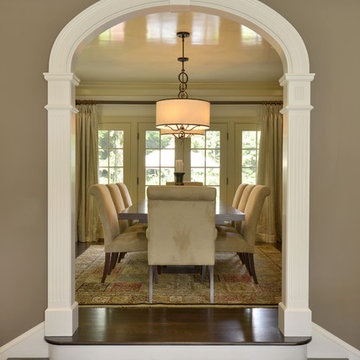
peter krupenye
Enclosed dining room - mid-sized traditional dark wood floor enclosed dining room idea in New York with brown walls and no fireplace
Enclosed dining room - mid-sized traditional dark wood floor enclosed dining room idea in New York with brown walls and no fireplace

Breakfast area to the kitchen includes a custom banquette
Inspiration for a timeless medium tone wood floor kitchen/dining room combo remodel in Charlotte with beige walls
Inspiration for a timeless medium tone wood floor kitchen/dining room combo remodel in Charlotte with beige walls

This unique city-home is designed with a center entry, flanked by formal living and dining rooms on either side. An expansive gourmet kitchen / great room spans the rear of the main floor, opening onto a terraced outdoor space comprised of more than 700SF.
The home also boasts an open, four-story staircase flooded with natural, southern light, as well as a lower level family room, four bedrooms (including two en-suite) on the second floor, and an additional two bedrooms and study on the third floor. A spacious, 500SF roof deck is accessible from the top of the staircase, providing additional outdoor space for play and entertainment.
Due to the location and shape of the site, there is a 2-car, heated garage under the house, providing direct entry from the garage into the lower level mudroom. Two additional off-street parking spots are also provided in the covered driveway leading to the garage.
Designed with family living in mind, the home has also been designed for entertaining and to embrace life's creature comforts. Pre-wired with HD Video, Audio and comprehensive low-voltage services, the home is able to accommodate and distribute any low voltage services requested by the homeowner.
This home was pre-sold during construction.
Steve Hall, Hedrich Blessing

A transitional dining room, where we incorporated the clients' antique dining table and paired it up with chairs that are a mix of upholstery and wooden accents. A traditional navy and cream rug anchors the furniture, and dark gray walls with accents of brass, mirror and some color in the artwork and accessories pull the space together.
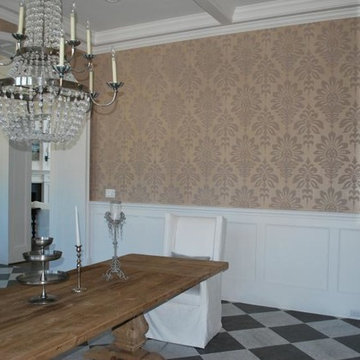
Example of a mid-sized classic marble floor enclosed dining room design in Other with no fireplace and beige walls

Large Built in sideboard with glass upper cabinets to display crystal and china in the dining room. Cabinets are painted shaker doors with glass inset panels. the project was designed by David Bauer and built by Cornerstone Builders of SW FL. in Naples the client loved her round mirror and wanted to incorporate it into the project so we used it as part of the backsplash display. The built in actually made the dining room feel larger.
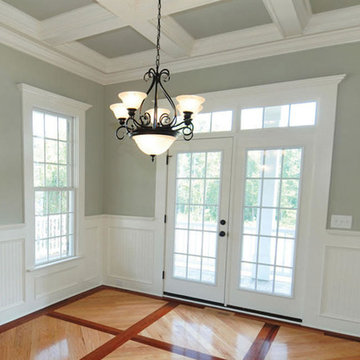
Mid-sized elegant medium tone wood floor and brown floor enclosed dining room photo in New York with gray walls and no fireplace
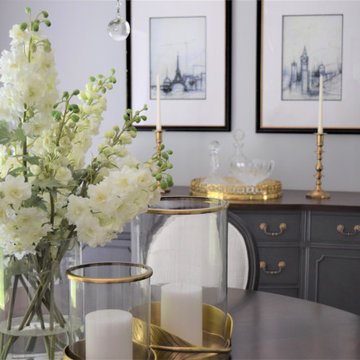
After completing this client's formal Living Room project, the next project on the list was the Dining Room. Because these two rooms are adjoining, one needed to be an extension of the other in style, inspiration, and color. Reflecting my client's love of European travel and collected antiques, I infused elements reflecting these things in the artwork, buffet styling, and hand-loomed oriental rug. Crisp fabrics against dark wood add high contrast which is updated but timeless, and the dual fabric application on the Louis chairs is an unexpected modern detail. Adding in crystal details in the lighting with the blue and white ginger jar keep the room elegant and classic.

Peter Rymwid
Inspiration for a large timeless dark wood floor enclosed dining room remodel in New York with blue walls and no fireplace
Inspiration for a large timeless dark wood floor enclosed dining room remodel in New York with blue walls and no fireplace

New home construction in Homewood Alabama photographed for Willow Homes, Willow Design Studio, and Triton Stone Group by Birmingham Alabama based architectural and interiors photographer Tommy Daspit. You can see more of his work at http://tommydaspit.com
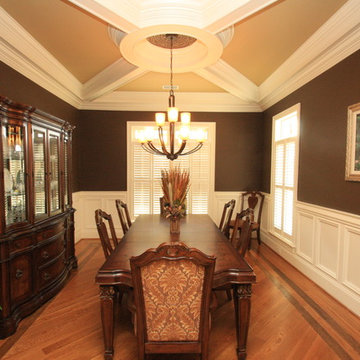
Jon Potter
Example of a mid-sized classic medium tone wood floor and brown floor enclosed dining room design in Raleigh with brown walls
Example of a mid-sized classic medium tone wood floor and brown floor enclosed dining room design in Raleigh with brown walls

Heart Pine flooring and lighting by Hardwood Floors & More, Inc.
Enclosed dining room - large traditional medium tone wood floor enclosed dining room idea in Atlanta with beige walls
Enclosed dining room - large traditional medium tone wood floor enclosed dining room idea in Atlanta with beige walls
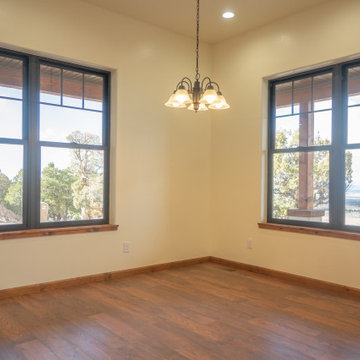
Beautiful view seen through Anderson 100 Series Windows. Warm hardwood flooring by Mannington in Restoration Chestnut Hill. Added warmth found in finish details using knotty alder for window sills and base trim.
Photos by Robbie Arnold Media, Grand Junction, CO
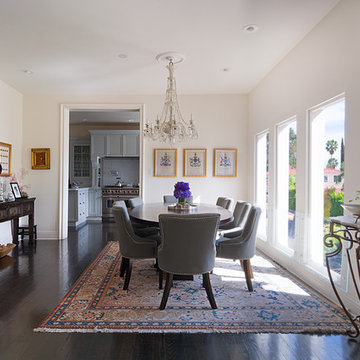
Photo: Carolyn Reyes © 2015 Houzz
Example of a large classic dark wood floor kitchen/dining room combo design in Los Angeles with white walls
Example of a large classic dark wood floor kitchen/dining room combo design in Los Angeles with white walls
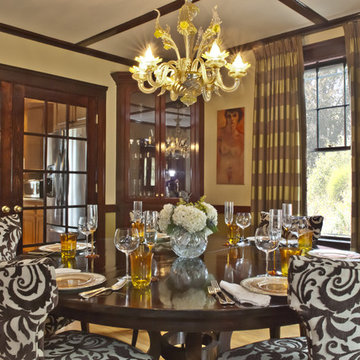
photo by Marie Picard Craig Photography
Example of a classic medium tone wood floor enclosed dining room design in Boston with green walls
Example of a classic medium tone wood floor enclosed dining room design in Boston with green walls
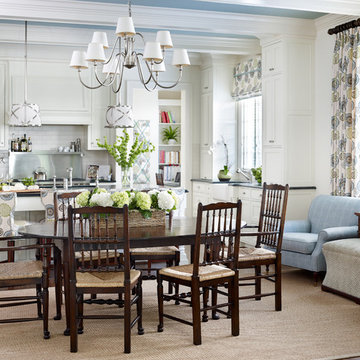
Emily Followill
Large elegant dark wood floor kitchen/dining room combo photo in Charlotte
Large elegant dark wood floor kitchen/dining room combo photo in Charlotte
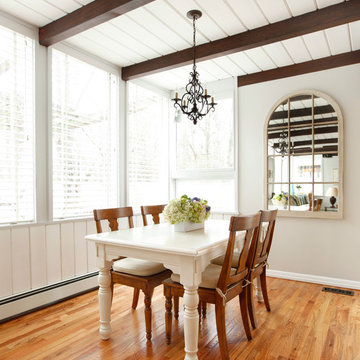
The dining room, open to the kitchen, overlooks the back garden. The large glass windows flood the room with light creating an open cheery feeling.
Inspiration for a small timeless medium tone wood floor and brown floor kitchen/dining room combo remodel in Other with beige walls
Inspiration for a small timeless medium tone wood floor and brown floor kitchen/dining room combo remodel in Other with beige walls
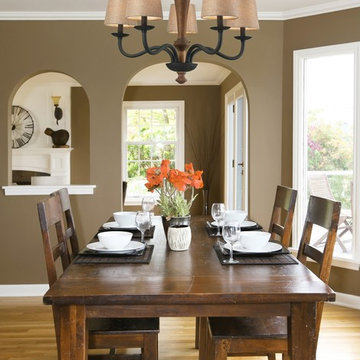
The combination of wood and iron is a historic pairing of materials inspired by the early days of colonial America. Solid wood is either turned or milled to provide an understated hand-made character. The colonial maple finish compliments the vintage rust metalwork while the wheat linen shades cast a warm glow of light.
Traditional Dining Room Ideas
1






