Traditional Dining Room with a Standard Fireplace Ideas
Refine by:
Budget
Sort by:Popular Today
1 - 20 of 3,840 photos
Item 1 of 5
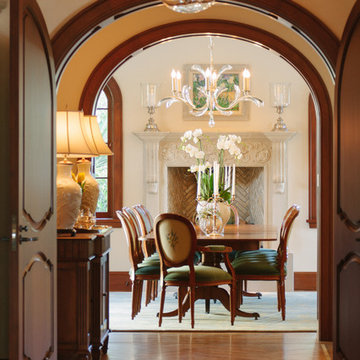
Inspiration for a timeless dark wood floor enclosed dining room remodel in Salt Lake City with a standard fireplace
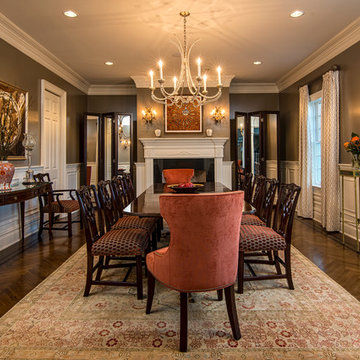
Marissa Pelligrini
Dining room - traditional medium tone wood floor dining room idea in New York with gray walls and a standard fireplace
Dining room - traditional medium tone wood floor dining room idea in New York with gray walls and a standard fireplace

Dining Room, Photo by Peter Murdock
Enclosed dining room - mid-sized traditional light wood floor and beige floor enclosed dining room idea in New York with white walls, a standard fireplace and a wood fireplace surround
Enclosed dining room - mid-sized traditional light wood floor and beige floor enclosed dining room idea in New York with white walls, a standard fireplace and a wood fireplace surround

Peter Rymwid
Large elegant dark wood floor enclosed dining room photo in New York with beige walls, a standard fireplace and a stone fireplace
Large elegant dark wood floor enclosed dining room photo in New York with beige walls, a standard fireplace and a stone fireplace

Inspiration for a large timeless light wood floor and beige floor enclosed dining room remodel in Jacksonville with green walls, a standard fireplace and a stone fireplace

Werner Straube Photography
Example of a classic dark wood floor dining room design in Chicago with gray walls, a stone fireplace and a standard fireplace
Example of a classic dark wood floor dining room design in Chicago with gray walls, a stone fireplace and a standard fireplace
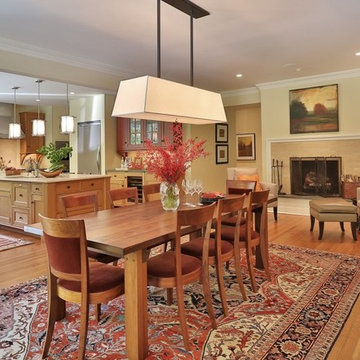
Example of a classic great room design in New York with beige walls, a standard fireplace and a tile fireplace

This unique city-home is designed with a center entry, flanked by formal living and dining rooms on either side. An expansive gourmet kitchen / great room spans the rear of the main floor, opening onto a terraced outdoor space comprised of more than 700SF.
The home also boasts an open, four-story staircase flooded with natural, southern light, as well as a lower level family room, four bedrooms (including two en-suite) on the second floor, and an additional two bedrooms and study on the third floor. A spacious, 500SF roof deck is accessible from the top of the staircase, providing additional outdoor space for play and entertainment.
Due to the location and shape of the site, there is a 2-car, heated garage under the house, providing direct entry from the garage into the lower level mudroom. Two additional off-street parking spots are also provided in the covered driveway leading to the garage.
Designed with family living in mind, the home has also been designed for entertaining and to embrace life's creature comforts. Pre-wired with HD Video, Audio and comprehensive low-voltage services, the home is able to accommodate and distribute any low voltage services requested by the homeowner.
This home was pre-sold during construction.
Steve Hall, Hedrich Blessing
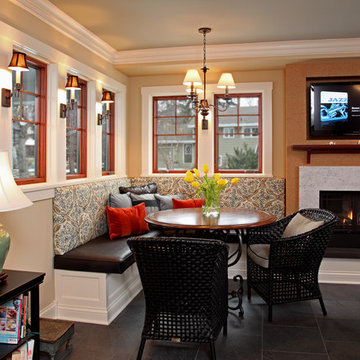
Project by Home Tailors Building & Remodeling
in collaboration with M. Valdes Architects and Vivid Interiors
Inspiration for a timeless dining room remodel in Minneapolis with beige walls and a standard fireplace
Inspiration for a timeless dining room remodel in Minneapolis with beige walls and a standard fireplace

Inspiration for a mid-sized timeless medium tone wood floor enclosed dining room remodel in New York with blue walls and a standard fireplace

New home construction in Homewood Alabama photographed for Willow Homes, Willow Design Studio, and Triton Stone Group by Birmingham Alabama based architectural and interiors photographer Tommy Daspit. You can see more of his work at http://tommydaspit.com
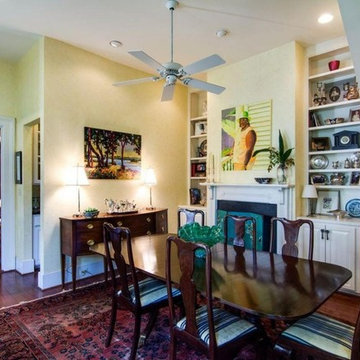
Inspiration for a large timeless medium tone wood floor dining room remodel in Charleston with yellow walls, a standard fireplace and a stone fireplace
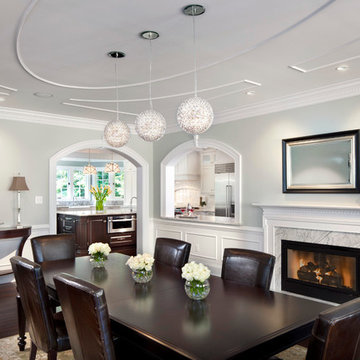
Photography by Morgan Howarth
Enclosed dining room - huge traditional dark wood floor enclosed dining room idea in DC Metro with gray walls, a standard fireplace and a stone fireplace
Enclosed dining room - huge traditional dark wood floor enclosed dining room idea in DC Metro with gray walls, a standard fireplace and a stone fireplace
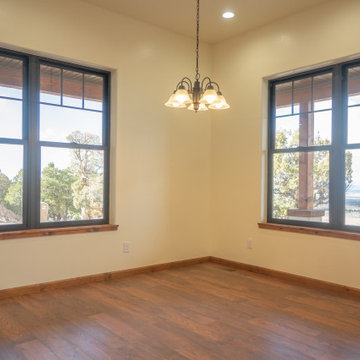
Beautiful view seen through Anderson 100 Series Windows. Warm hardwood flooring by Mannington in Restoration Chestnut Hill. Added warmth found in finish details using knotty alder for window sills and base trim.
Photos by Robbie Arnold Media, Grand Junction, CO
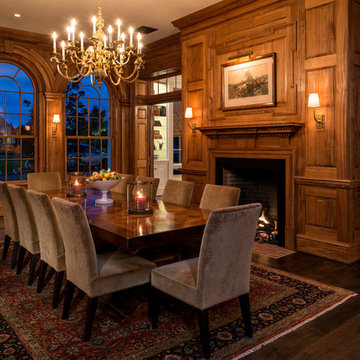
Large elegant dark wood floor enclosed dining room photo in DC Metro with a standard fireplace and a wood fireplace surround
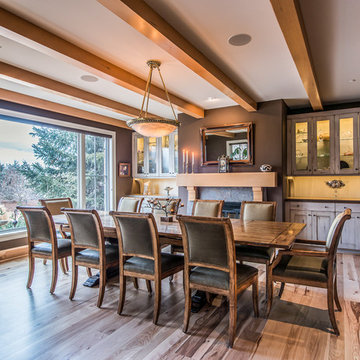
www.danieloconnorphoto.com
Inspiration for a timeless medium tone wood floor dining room remodel in Denver with brown walls and a standard fireplace
Inspiration for a timeless medium tone wood floor dining room remodel in Denver with brown walls and a standard fireplace
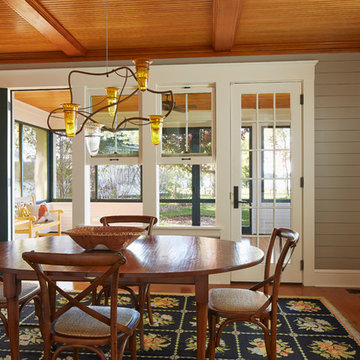
Architecture & Interior Design: David Heide Design Studio Photo: Susan Gilmore Photography
Enclosed dining room - traditional medium tone wood floor enclosed dining room idea in Minneapolis with gray walls and a standard fireplace
Enclosed dining room - traditional medium tone wood floor enclosed dining room idea in Minneapolis with gray walls and a standard fireplace
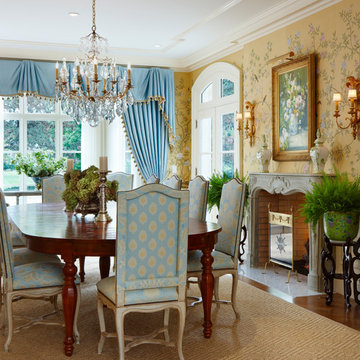
Beth Singer
Inspiration for a timeless dining room remodel in Detroit with yellow walls and a standard fireplace
Inspiration for a timeless dining room remodel in Detroit with yellow walls and a standard fireplace
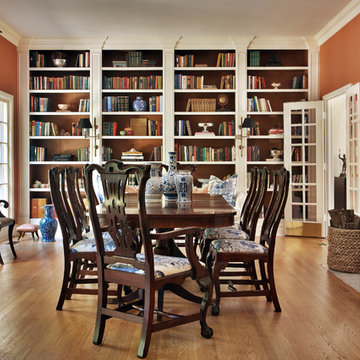
Kevin Lein Photography
Example of a large classic medium tone wood floor and brown floor enclosed dining room design in New York with orange walls, a standard fireplace and a tile fireplace
Example of a large classic medium tone wood floor and brown floor enclosed dining room design in New York with orange walls, a standard fireplace and a tile fireplace
Traditional Dining Room with a Standard Fireplace Ideas
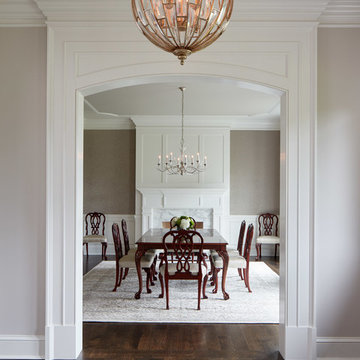
Reynolds Cabinetry and Millwork -- Photography by Nathan Kirkman
Inspiration for a timeless dark wood floor dining room remodel in Chicago with gray walls and a standard fireplace
Inspiration for a timeless dark wood floor dining room remodel in Chicago with gray walls and a standard fireplace
1





