Traditional Dining Room with a Stone Fireplace Ideas
Refine by:
Budget
Sort by:Popular Today
1 - 20 of 2,021 photos
Item 1 of 3

Peter Rymwid
Large elegant dark wood floor enclosed dining room photo in New York with beige walls, a standard fireplace and a stone fireplace
Large elegant dark wood floor enclosed dining room photo in New York with beige walls, a standard fireplace and a stone fireplace

Inspiration for a large timeless light wood floor and beige floor enclosed dining room remodel in Jacksonville with green walls, a standard fireplace and a stone fireplace

Werner Straube Photography
Example of a classic dark wood floor dining room design in Chicago with gray walls, a stone fireplace and a standard fireplace
Example of a classic dark wood floor dining room design in Chicago with gray walls, a stone fireplace and a standard fireplace

Spacecrafting Photography
Example of a huge classic dark wood floor, brown floor, coffered ceiling and wainscoting great room design in Minneapolis with white walls, a two-sided fireplace and a stone fireplace
Example of a huge classic dark wood floor, brown floor, coffered ceiling and wainscoting great room design in Minneapolis with white walls, a two-sided fireplace and a stone fireplace

This unique city-home is designed with a center entry, flanked by formal living and dining rooms on either side. An expansive gourmet kitchen / great room spans the rear of the main floor, opening onto a terraced outdoor space comprised of more than 700SF.
The home also boasts an open, four-story staircase flooded with natural, southern light, as well as a lower level family room, four bedrooms (including two en-suite) on the second floor, and an additional two bedrooms and study on the third floor. A spacious, 500SF roof deck is accessible from the top of the staircase, providing additional outdoor space for play and entertainment.
Due to the location and shape of the site, there is a 2-car, heated garage under the house, providing direct entry from the garage into the lower level mudroom. Two additional off-street parking spots are also provided in the covered driveway leading to the garage.
Designed with family living in mind, the home has also been designed for entertaining and to embrace life's creature comforts. Pre-wired with HD Video, Audio and comprehensive low-voltage services, the home is able to accommodate and distribute any low voltage services requested by the homeowner.
This home was pre-sold during construction.
Steve Hall, Hedrich Blessing
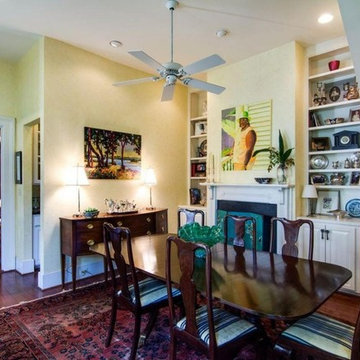
Inspiration for a large timeless medium tone wood floor dining room remodel in Charleston with yellow walls, a standard fireplace and a stone fireplace
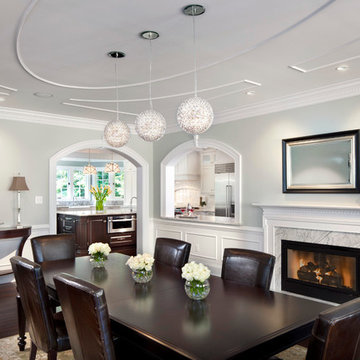
Photography by Morgan Howarth
Enclosed dining room - huge traditional dark wood floor enclosed dining room idea in DC Metro with gray walls, a standard fireplace and a stone fireplace
Enclosed dining room - huge traditional dark wood floor enclosed dining room idea in DC Metro with gray walls, a standard fireplace and a stone fireplace
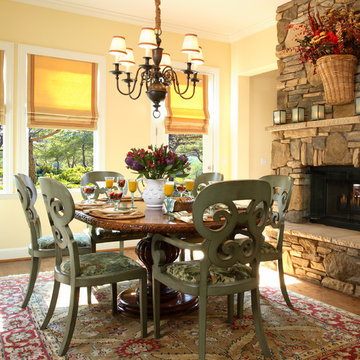
Dining room - traditional dark wood floor dining room idea in San Francisco with yellow walls, a standard fireplace and a stone fireplace
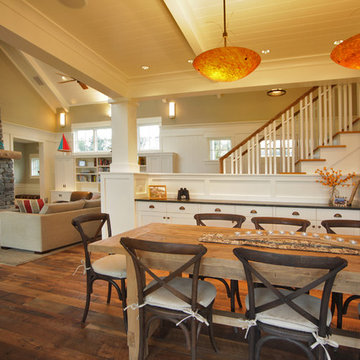
Inspiration for a mid-sized timeless dark wood floor great room remodel in Seattle with white walls, a standard fireplace and a stone fireplace
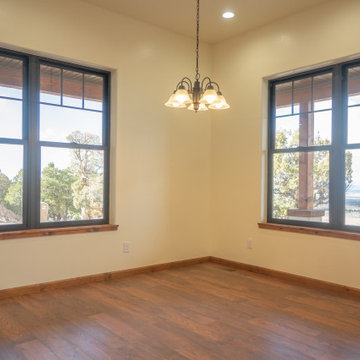
Beautiful view seen through Anderson 100 Series Windows. Warm hardwood flooring by Mannington in Restoration Chestnut Hill. Added warmth found in finish details using knotty alder for window sills and base trim.
Photos by Robbie Arnold Media, Grand Junction, CO
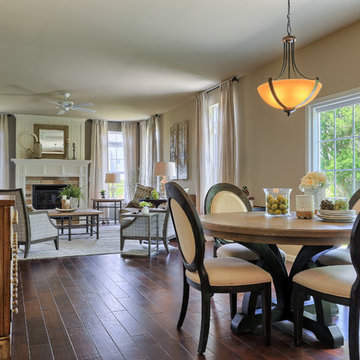
The BreakfastArea in the Sienna model is open to the family room and the kitchen. Sliding glass doors lead to an outdoor concrete patio. Don’t you love the character on this worn and weathered credenza?

Michael J. Lee Photography for DESIGN NEW ENGLAND magazine
Enclosed dining room - large traditional enclosed dining room idea in Boston with a standard fireplace and a stone fireplace
Enclosed dining room - large traditional enclosed dining room idea in Boston with a standard fireplace and a stone fireplace
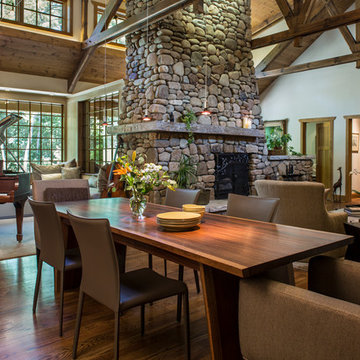
David Dietrich
Great room - traditional medium tone wood floor great room idea in Other with a two-sided fireplace and a stone fireplace
Great room - traditional medium tone wood floor great room idea in Other with a two-sided fireplace and a stone fireplace
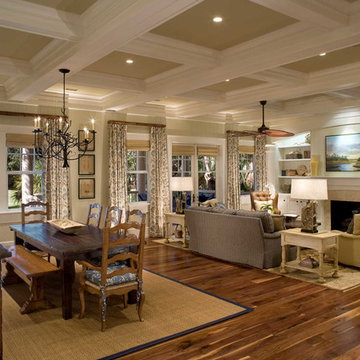
Large elegant dark wood floor great room photo in Charleston with beige walls, a standard fireplace and a stone fireplace
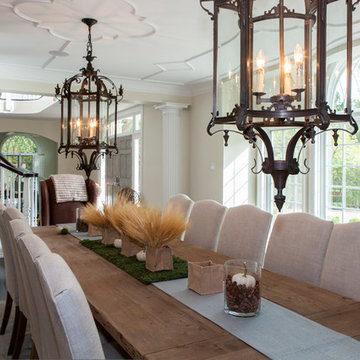
A relaxed yet truly elegant room that is welcoming with it's light and breezy transitional style.
This french styled transitional room has elements of today's lifestyle while incorporating those wonderful and meticulous traditional details.
Shown is the decorative quatrefoil ceiling pattern, fully custom fireplace design, and beautifully detailed windows with a lovely view of the gardens.
The architecture gives the viewer a nod to the "transitional" French Country & Beax-Arts style with it's decorative ceiling but also a restrained design of the fireplace which allows the room to show all of its assets. Not one detail overpowers the other.
The furniture has a relaxed and a contemporary feel.
A rustic farm table with ornate lanterns make the mood of the room, casual yet elegant.
This home was featured in Philadelphia Magazine August 2014 issue to showcase its beauty and excellence.
RUDLOFF Custom Builders, is a residential construction company that connects with clients early in the design phase to ensure every detail of your project is captured just as you imagined. RUDLOFF Custom Builders will create the project of your dreams that is executed by on-site project managers and skilled craftsman, while creating lifetime client relationships that are build on trust and integrity.
We are a full service, certified remodeling company that covers all of the Philadelphia suburban area including West Chester, Gladwynne, Malvern, Wayne, Haverford and more.
As a 6 time Best of Houzz winner, we look forward to working with you on your next project.
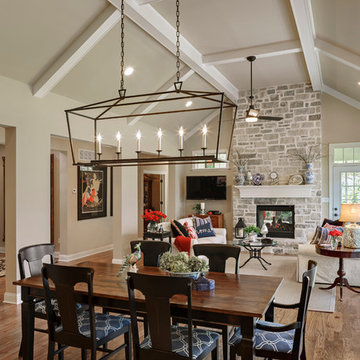
Grand room serves as one main dining / living area. Debbie Franke
Dining room - mid-sized traditional light wood floor dining room idea in St Louis with beige walls, a two-sided fireplace and a stone fireplace
Dining room - mid-sized traditional light wood floor dining room idea in St Louis with beige walls, a two-sided fireplace and a stone fireplace
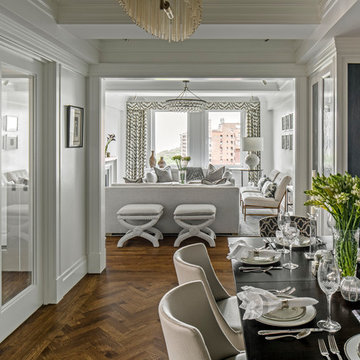
TEAM
Architect and Interior Design: LDa Architecture & Interiors
Builder: Debono Brothers Builders & Developers, Inc.
Photographer: Sean Litchfield Photography
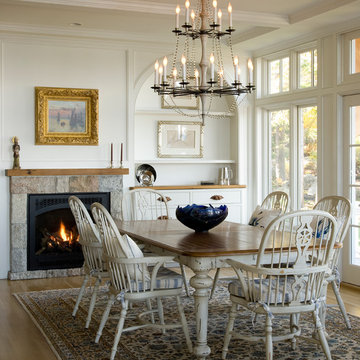
Photographer: James R. Salomon Photography
Principal Architect: Anthony "Ankie" Barnes, AIA, LEED AP
Project Architect: William Wheeler
Inspiration for a timeless dining room remodel in DC Metro with a standard fireplace and a stone fireplace
Inspiration for a timeless dining room remodel in DC Metro with a standard fireplace and a stone fireplace
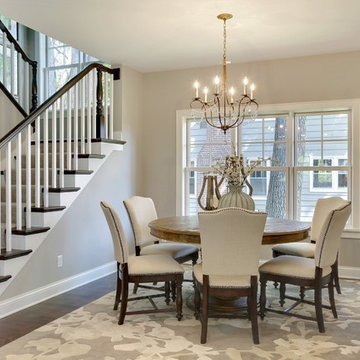
Inspiration for a mid-sized timeless medium tone wood floor dining room remodel in Minneapolis with beige walls, a standard fireplace and a stone fireplace
Traditional Dining Room with a Stone Fireplace Ideas
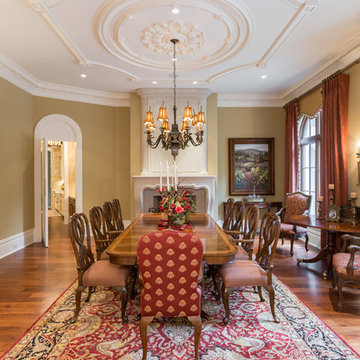
Sean Shanahan Photography
Example of a huge classic medium tone wood floor enclosed dining room design in DC Metro with beige walls, a standard fireplace and a stone fireplace
Example of a huge classic medium tone wood floor enclosed dining room design in DC Metro with beige walls, a standard fireplace and a stone fireplace
1





