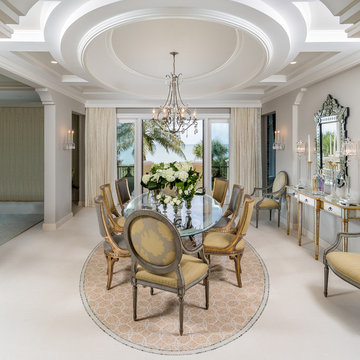Traditional Limestone Floor Dining Room Ideas
Refine by:
Budget
Sort by:Popular Today
1 - 20 of 271 photos
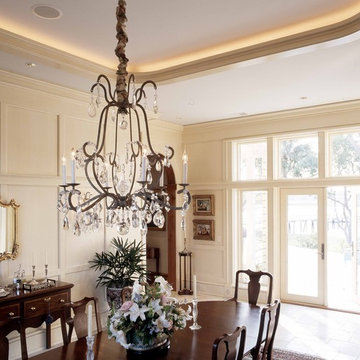
Richard Leo Johnson Photography
Example of a large classic limestone floor enclosed dining room design in Atlanta with beige walls and no fireplace
Example of a large classic limestone floor enclosed dining room design in Atlanta with beige walls and no fireplace
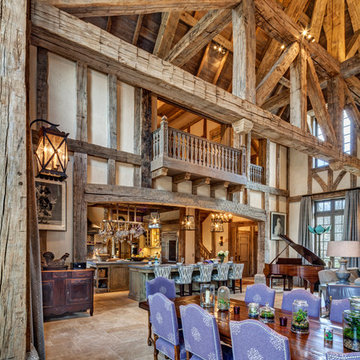
HOBI Award 2013 - Winner - Custom Home of the Year
HOBI Award 2013 - Winner - Project of the Year
HOBI Award 2013 - Winner - Best Custom Home 6,000-7,000 SF
HOBI Award 2013 - Winner - Best Remodeled Home $2 Million - $3 Million
Brick Industry Associates 2013 Brick in Architecture Awards 2013 - Best in Class - Residential- Single Family
AIA Connecticut 2014 Alice Washburn Awards 2014 - Honorable Mention - New Construction
athome alist Award 2014 - Finalist - Residential Architecture
Charles Hilton Architects
Woodruff/Brown Architectural Photography
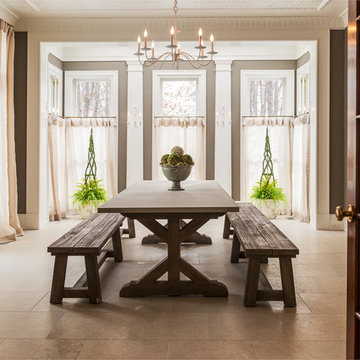
Karen Knecht Photography
Enclosed dining room - large traditional limestone floor enclosed dining room idea in Chicago
Enclosed dining room - large traditional limestone floor enclosed dining room idea in Chicago
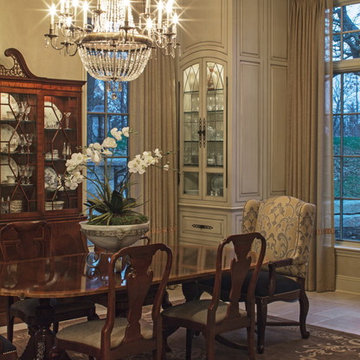
Tom Kessler Photography
Inspiration for a huge timeless limestone floor enclosed dining room remodel in Omaha with beige walls
Inspiration for a huge timeless limestone floor enclosed dining room remodel in Omaha with beige walls
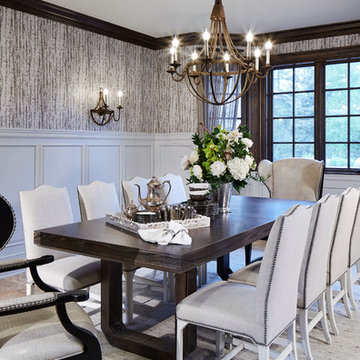
Martha O'Hara Interiors, Interior Design & Photo Styling | Corey Gaffer, Photography | Please Note: All “related,” “similar,” and “sponsored” products tagged or listed by Houzz are not actual products pictured. They have not been approved by Martha O’Hara Interiors nor any of the professionals credited. For information about our work, please contact design@oharainteriors.com.
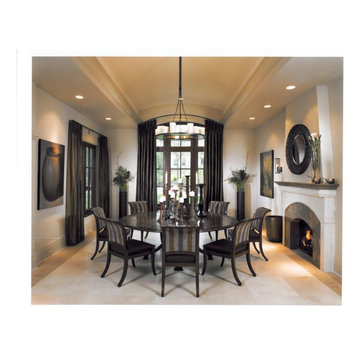
Page One Interiors Photo
Inspiration for a large timeless limestone floor enclosed dining room remodel in Chicago with beige walls, a standard fireplace and a stone fireplace
Inspiration for a large timeless limestone floor enclosed dining room remodel in Chicago with beige walls, a standard fireplace and a stone fireplace
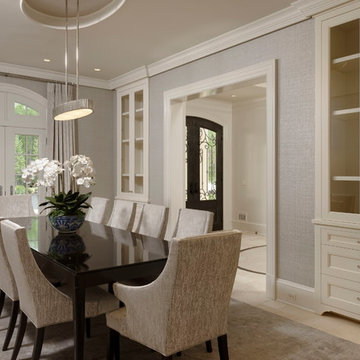
Dining Room, Built-in-hutch
Inspiration for a large timeless limestone floor and white floor enclosed dining room remodel in DC Metro with gray walls
Inspiration for a large timeless limestone floor and white floor enclosed dining room remodel in DC Metro with gray walls
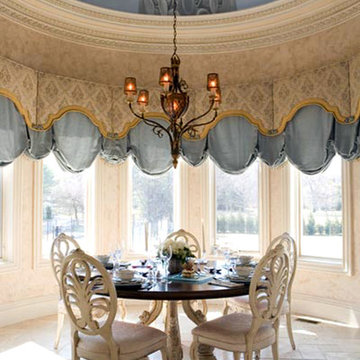
Gordon Beall
Large elegant limestone floor kitchen/dining room combo photo in DC Metro with blue walls and a standard fireplace
Large elegant limestone floor kitchen/dining room combo photo in DC Metro with blue walls and a standard fireplace
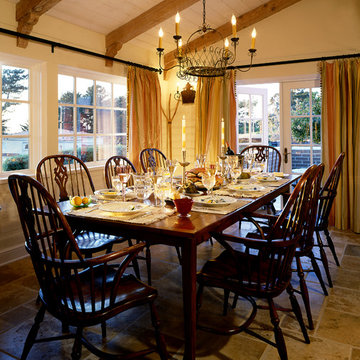
Douglas Johnson Photography
Elegant limestone floor great room photo in San Francisco with yellow walls
Elegant limestone floor great room photo in San Francisco with yellow walls

Formal Dining Room
Dining room - huge traditional limestone floor and gray floor dining room idea in Miami with red walls
Dining room - huge traditional limestone floor and gray floor dining room idea in Miami with red walls
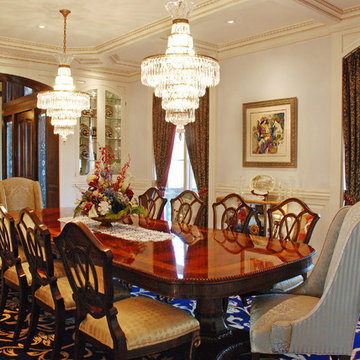
The elegant dining room was inspired by the Waterford Crystal Chandelier & Versace China the homeowner owned. The custom rug and Chippendale chairs with smoke mirrored backs complimented the style of the china & chandelier.
Photo by NSPJ Architects/Cathy Kudelko
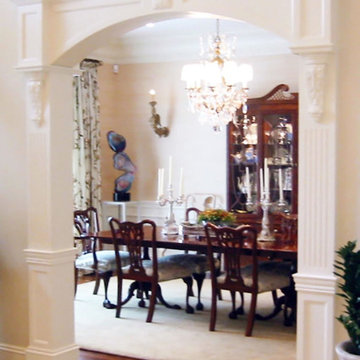
foyer / builder - cmd corp.
Dining room - large traditional limestone floor and beige floor dining room idea in Boston with white walls
Dining room - large traditional limestone floor and beige floor dining room idea in Boston with white walls
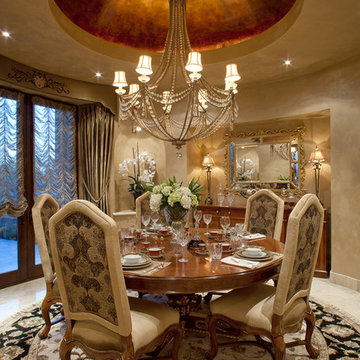
Formal Dining Room with a custom hand troweled specialty finish that shimmers under the elegant chandelier. Dome ceiling has a hand laid gold leaf treatment that is aged. Custom made dining room table by David Michael furniture.
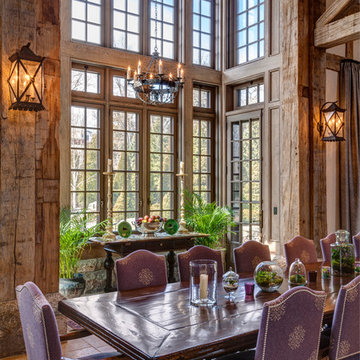
HOBI Award 2013 - Winner - Custom Home of the Year
HOBI Award 2013 - Winner - Project of the Year
HOBI Award 2013 - Winner - Best Custom Home 6,000-7,000 SF
HOBI Award 2013 - Winner - Best Remodeled Home $2 Million - $3 Million
Brick Industry Associates 2013 Brick in Architecture Awards 2013 - Best in Class - Residential- Single Family
AIA Connecticut 2014 Alice Washburn Awards 2014 - Honorable Mention - New Construction
athome alist Award 2014 - Finalist - Residential Architecture
Charles Hilton Architects
Woodruff/Brown Architectural Photography
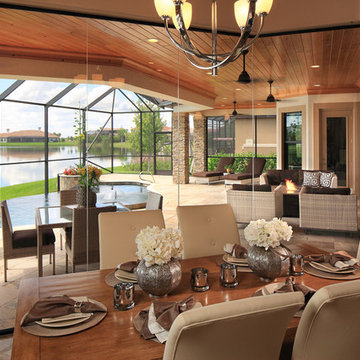
Our Fabulous Features Include:
Breathtaking Lake View Home-site
Private guest wing
Open Great Room Design
Movie Theatre/Media Room
Burton's Original All Glass Dining Room
Infinity Pool/Marble Lanai
Designer Master Bath w/ Courtyard Shower
Burton-Smart Energy Package and Automation

“The client preferred intimate dining and desired an adjacency to outdoor spaces. BGD&C designed interior and exterior custom steel and glass openings to allow natural light to permeate the space”, says Rodger Owen, President of BGD&C. Hand painted panels and a custom Fritz dining table was created by Kadlec Architecture + Design.
Architecture, Design & Construction by BGD&C
Interior Design by Kaldec Architecture + Design
Exterior Photography: Tony Soluri
Interior Photography: Nathan Kirkman
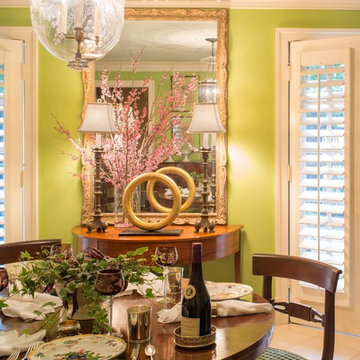
Comfort and warmth are key to this Old Town, Alexandria townhouse project. This side of the dining room opens via French doors to the garden. The over-sized mirror suggests one window reflecting the interior while the doors give access to the exterior. The spring green walls and green cut velvet upholstery connect the room again to the garden beyond for a feeling of dining alfresco.
John Cole Photography
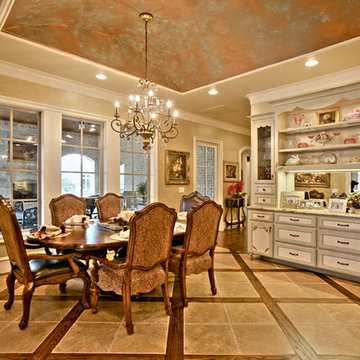
Inspiration for a mid-sized timeless limestone floor kitchen/dining room combo remodel in Dallas with beige walls
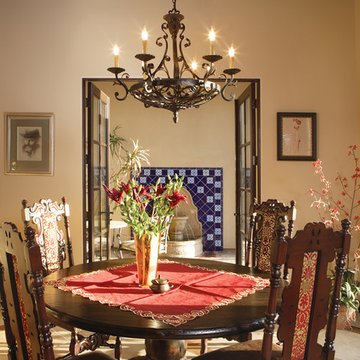
The name says it all. This lot was so close to Camelback mountain in Paradise Valley, AZ, that the views would, in essence, be from the front yard. So to capture the views from the interior of the home, we did a "twist" and designed a home where entry was from the back of the lot. The owners had a great interest in European architecture which dictated the old-world style. While the style of the home may speak of centuries past, this home reflects modern Arizona living with spectacular outdoor living spaces and breathtaking views from the pool.
Architect: C.P. Drewett, AIA, NCARB, Drewett Works, Scottsdale, AZ
Builder: Sonora West Development, Scottsdale, AZ
Traditional Limestone Floor Dining Room Ideas
1






