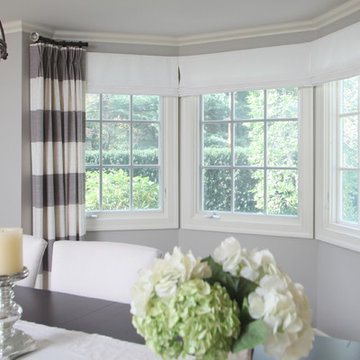Large Traditional Dining Room Ideas
Refine by:
Budget
Sort by:Popular Today
1 - 20 of 10,669 photos
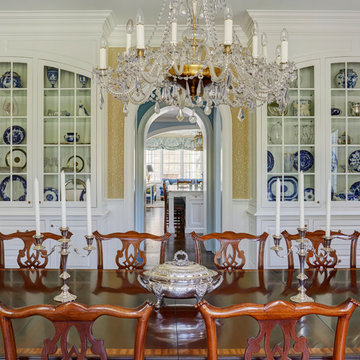
Matching built-in china cabinets house the owners extensive collection of blue and white china, crystal, and silver. Dining room has seating for 10 and the arched opening leads to the butler's pantry with kitchen beyond. Photo by Mike Kaskel

Example of a large classic dark wood floor and brown floor enclosed dining room design in San Francisco with no fireplace and beige walls

Peter Rymwid
Large elegant dark wood floor enclosed dining room photo in New York with beige walls, a standard fireplace and a stone fireplace
Large elegant dark wood floor enclosed dining room photo in New York with beige walls, a standard fireplace and a stone fireplace

Inspiration for a large timeless light wood floor and beige floor enclosed dining room remodel in Jacksonville with green walls, a standard fireplace and a stone fireplace
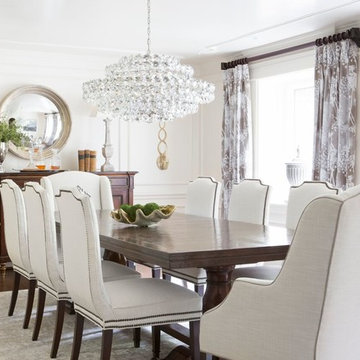
Inspiration for a large timeless dark wood floor dining room remodel in Kansas City with white walls and no fireplace

This unique city-home is designed with a center entry, flanked by formal living and dining rooms on either side. An expansive gourmet kitchen / great room spans the rear of the main floor, opening onto a terraced outdoor space comprised of more than 700SF.
The home also boasts an open, four-story staircase flooded with natural, southern light, as well as a lower level family room, four bedrooms (including two en-suite) on the second floor, and an additional two bedrooms and study on the third floor. A spacious, 500SF roof deck is accessible from the top of the staircase, providing additional outdoor space for play and entertainment.
Due to the location and shape of the site, there is a 2-car, heated garage under the house, providing direct entry from the garage into the lower level mudroom. Two additional off-street parking spots are also provided in the covered driveway leading to the garage.
Designed with family living in mind, the home has also been designed for entertaining and to embrace life's creature comforts. Pre-wired with HD Video, Audio and comprehensive low-voltage services, the home is able to accommodate and distribute any low voltage services requested by the homeowner.
This home was pre-sold during construction.
Steve Hall, Hedrich Blessing

A transitional dining room, where we incorporated the clients' antique dining table and paired it up with chairs that are a mix of upholstery and wooden accents. A traditional navy and cream rug anchors the furniture, and dark gray walls with accents of brass, mirror and some color in the artwork and accessories pull the space together.

Michael Baxley
Inspiration for a large timeless medium tone wood floor great room remodel in Little Rock with white walls and no fireplace
Inspiration for a large timeless medium tone wood floor great room remodel in Little Rock with white walls and no fireplace
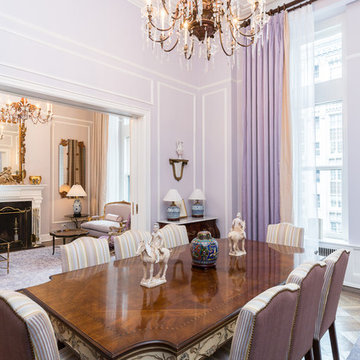
Anne Ruthmann
Inspiration for a large timeless dark wood floor enclosed dining room remodel in New York with purple walls and no fireplace
Inspiration for a large timeless dark wood floor enclosed dining room remodel in New York with purple walls and no fireplace

This lovely home sits in one of the most pristine and preserved places in the country - Palmetto Bluff, in Bluffton, SC. The natural beauty and richness of this area create an exceptional place to call home or to visit. The house lies along the river and fits in perfectly with its surroundings.
4,000 square feet - four bedrooms, four and one-half baths
All photos taken by Rachael Boling Photography

The dining room is to the right of the front door when you enter the home. We designed the trim detail on the ceiling, along with the layout and trim profile of the wainscoting throughout the foyer. The walls are covered in blue grass cloth wallpaper and the arched windows are framed by gorgeous coral faux silk drapery panels.
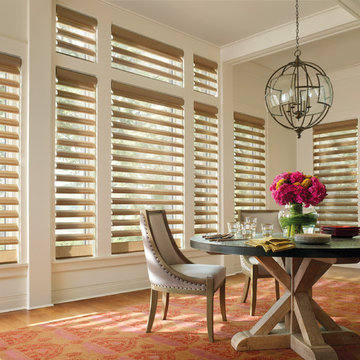
Hunter Douglas
Example of a large classic light wood floor enclosed dining room design in Cleveland with white walls and no fireplace
Example of a large classic light wood floor enclosed dining room design in Cleveland with white walls and no fireplace

Heart Pine flooring and lighting by Hardwood Floors & More, Inc.
Enclosed dining room - large traditional medium tone wood floor enclosed dining room idea in Atlanta with beige walls
Enclosed dining room - large traditional medium tone wood floor enclosed dining room idea in Atlanta with beige walls
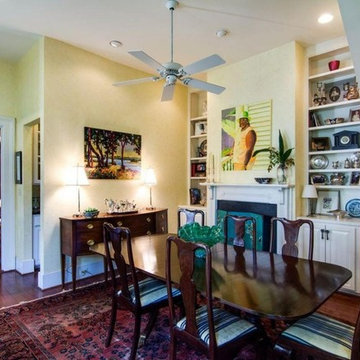
Inspiration for a large timeless medium tone wood floor dining room remodel in Charleston with yellow walls, a standard fireplace and a stone fireplace
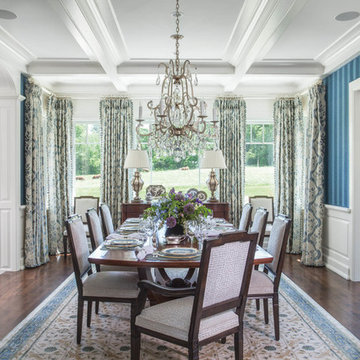
Inspiration for a large timeless dark wood floor and brown floor enclosed dining room remodel with blue walls and no fireplace
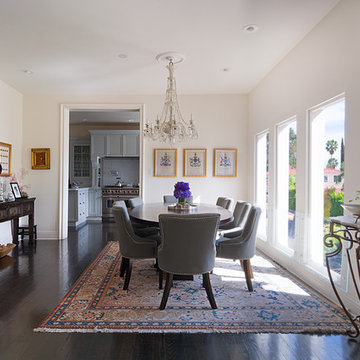
Photo: Carolyn Reyes © 2015 Houzz
Example of a large classic dark wood floor kitchen/dining room combo design in Los Angeles with white walls
Example of a large classic dark wood floor kitchen/dining room combo design in Los Angeles with white walls
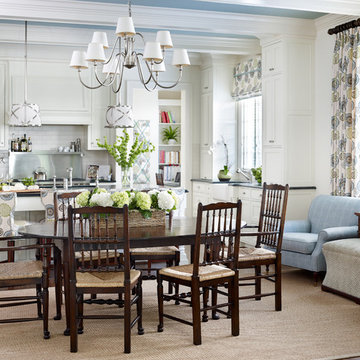
Emily Followill
Large elegant dark wood floor kitchen/dining room combo photo in Charlotte
Large elegant dark wood floor kitchen/dining room combo photo in Charlotte
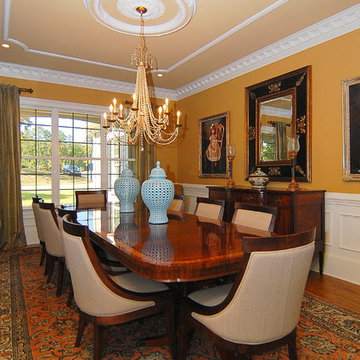
Large elegant dark wood floor and brown floor enclosed dining room photo in Charleston with orange walls and no fireplace
Large Traditional Dining Room Ideas
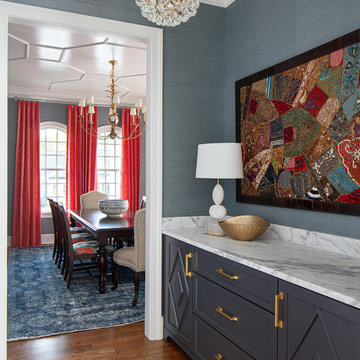
This butler's pantry is directly between the dining room and kitchen. We designed the trim detail on the dining room ceiling and carried the blue grass cloth from the dining room into the butlers pantry on the walls.
1






