Large Traditional Dining Room with a Standard Fireplace Ideas
Refine by:
Budget
Sort by:Popular Today
1 - 20 of 1,353 photos
Item 1 of 4

Peter Rymwid
Large elegant dark wood floor enclosed dining room photo in New York with beige walls, a standard fireplace and a stone fireplace
Large elegant dark wood floor enclosed dining room photo in New York with beige walls, a standard fireplace and a stone fireplace

Inspiration for a large timeless light wood floor and beige floor enclosed dining room remodel in Jacksonville with green walls, a standard fireplace and a stone fireplace

This unique city-home is designed with a center entry, flanked by formal living and dining rooms on either side. An expansive gourmet kitchen / great room spans the rear of the main floor, opening onto a terraced outdoor space comprised of more than 700SF.
The home also boasts an open, four-story staircase flooded with natural, southern light, as well as a lower level family room, four bedrooms (including two en-suite) on the second floor, and an additional two bedrooms and study on the third floor. A spacious, 500SF roof deck is accessible from the top of the staircase, providing additional outdoor space for play and entertainment.
Due to the location and shape of the site, there is a 2-car, heated garage under the house, providing direct entry from the garage into the lower level mudroom. Two additional off-street parking spots are also provided in the covered driveway leading to the garage.
Designed with family living in mind, the home has also been designed for entertaining and to embrace life's creature comforts. Pre-wired with HD Video, Audio and comprehensive low-voltage services, the home is able to accommodate and distribute any low voltage services requested by the homeowner.
This home was pre-sold during construction.
Steve Hall, Hedrich Blessing
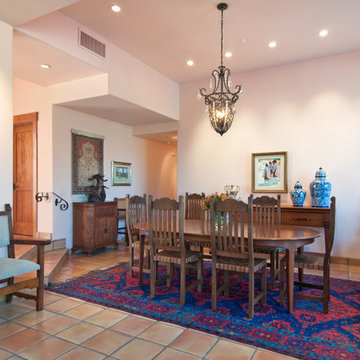
Desert Earth and Wood renovated this 20 year old residence and transformed the home into a modern take on the Southwestern style. Working closely with the owner, DEW created a finished environment that matched their expectations. The owner provided detailed scaled drawings of cabinetry that were used in the final product. Photo - John Sartin
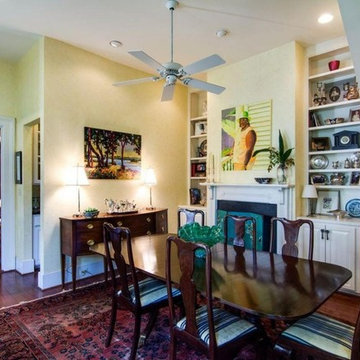
Inspiration for a large timeless medium tone wood floor dining room remodel in Charleston with yellow walls, a standard fireplace and a stone fireplace
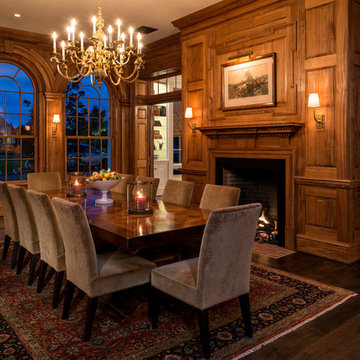
Large elegant dark wood floor enclosed dining room photo in DC Metro with a standard fireplace and a wood fireplace surround

Michael J. Lee Photography for DESIGN NEW ENGLAND magazine
Enclosed dining room - large traditional enclosed dining room idea in Boston with a standard fireplace and a stone fireplace
Enclosed dining room - large traditional enclosed dining room idea in Boston with a standard fireplace and a stone fireplace
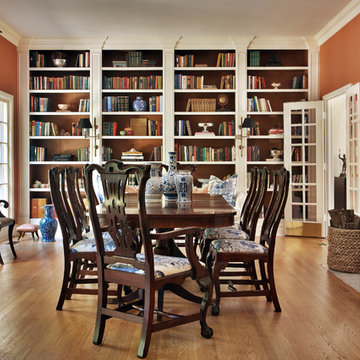
Kevin Lein Photography
Example of a large classic medium tone wood floor and brown floor enclosed dining room design in New York with orange walls, a standard fireplace and a tile fireplace
Example of a large classic medium tone wood floor and brown floor enclosed dining room design in New York with orange walls, a standard fireplace and a tile fireplace
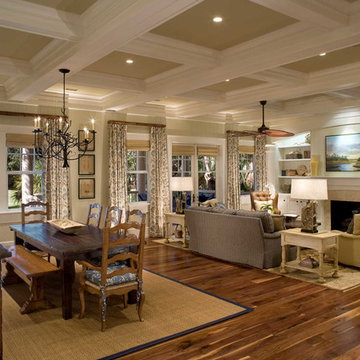
Large elegant dark wood floor great room photo in Charleston with beige walls, a standard fireplace and a stone fireplace
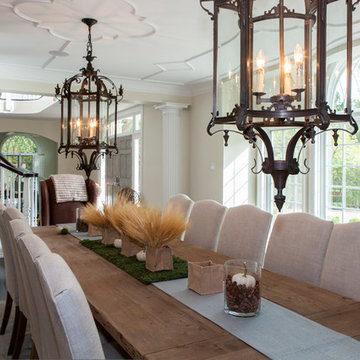
A relaxed yet truly elegant room that is welcoming with it's light and breezy transitional style.
This french styled transitional room has elements of today's lifestyle while incorporating those wonderful and meticulous traditional details.
Shown is the decorative quatrefoil ceiling pattern, fully custom fireplace design, and beautifully detailed windows with a lovely view of the gardens.
The architecture gives the viewer a nod to the "transitional" French Country & Beax-Arts style with it's decorative ceiling but also a restrained design of the fireplace which allows the room to show all of its assets. Not one detail overpowers the other.
The furniture has a relaxed and a contemporary feel.
A rustic farm table with ornate lanterns make the mood of the room, casual yet elegant.
This home was featured in Philadelphia Magazine August 2014 issue to showcase its beauty and excellence.
RUDLOFF Custom Builders, is a residential construction company that connects with clients early in the design phase to ensure every detail of your project is captured just as you imagined. RUDLOFF Custom Builders will create the project of your dreams that is executed by on-site project managers and skilled craftsman, while creating lifetime client relationships that are build on trust and integrity.
We are a full service, certified remodeling company that covers all of the Philadelphia suburban area including West Chester, Gladwynne, Malvern, Wayne, Haverford and more.
As a 6 time Best of Houzz winner, we look forward to working with you on your next project.
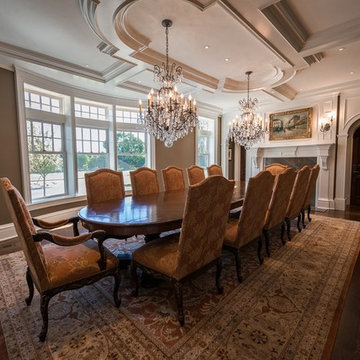
Photographer: Kevin Colquhoun
Inspiration for a large timeless dark wood floor great room remodel in New York with beige walls, a standard fireplace and a stone fireplace
Inspiration for a large timeless dark wood floor great room remodel in New York with beige walls, a standard fireplace and a stone fireplace
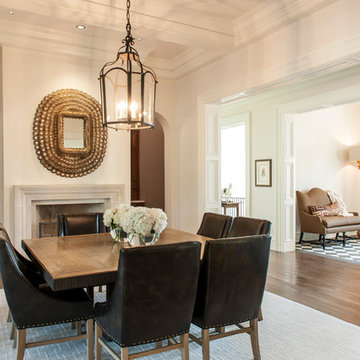
Enclosed dining room - large traditional medium tone wood floor enclosed dining room idea in Indianapolis with white walls, a standard fireplace and a stone fireplace
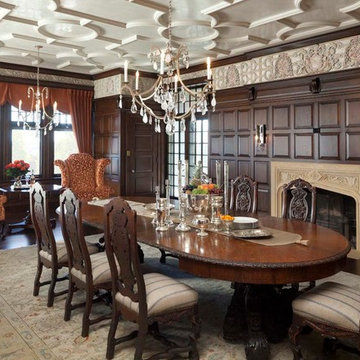
Builder: John Kraemer & Sons | Design: Charlie & Co Design | Interiors: Twist Interior Design | Landscaping: TOPO | Photography: Steve Henke of Henke Studio
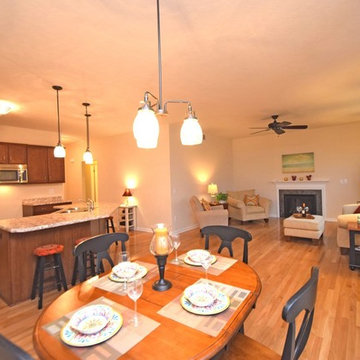
This spacious open concept dining room and kitchen combo is beautiful! The light hardwood flooring and tall ceilings make the expansive room feel even larger.
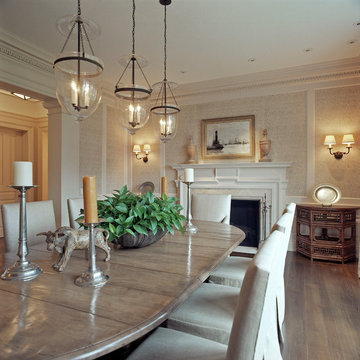
A mix of contemporary and timeless elements in the dining room create a space that is remarkably elegant, yet perfectly comfortable. The wood flooring is sustainable red oak from reclaimed wine casks. Hamptons, NY Home | Interior Architecture by Brian O'Keefe Architect, PC, with Interior Design by Marjorie Shushan | Photo by Ron Pappageorge
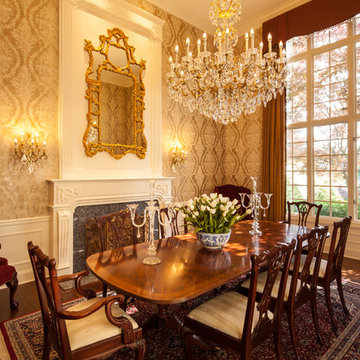
Originally the formal living room that was not used, was transformed into a fabulous dining room with a warm and intimate feeling. Acacia hardwood floors were introduced, sterile walls were replaced with a large arabesque patterned metallic wallpaper. A large crystal chandelier was hung to add presence and ground the room. A carved gold mirror provided reflection and more natural light. Full height silk drapes with a custom cornice were added to complete the room. Velvet corner chairs were introduced to be pulled up as head of table chairs during dinner events. Justin Schmauser Photography
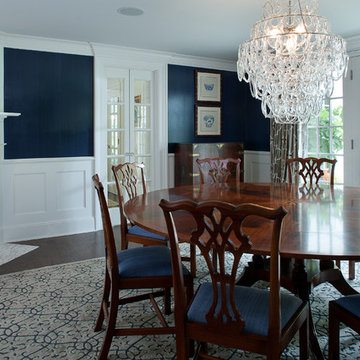
Tim Lee Photography
Fairfield County Award Winning Architect
Example of a large classic dark wood floor enclosed dining room design in New York with blue walls, a standard fireplace and a tile fireplace
Example of a large classic dark wood floor enclosed dining room design in New York with blue walls, a standard fireplace and a tile fireplace
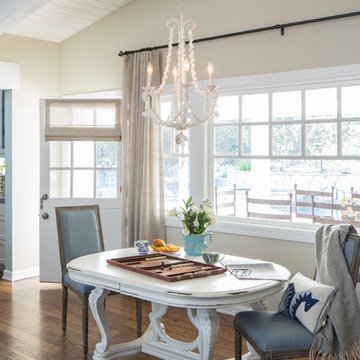
Mike P Kelley, Photographer
Jennifer Maxcy, Stylist
Example of a large classic medium tone wood floor dining room design in Los Angeles with white walls, a standard fireplace and a stone fireplace
Example of a large classic medium tone wood floor dining room design in Los Angeles with white walls, a standard fireplace and a stone fireplace
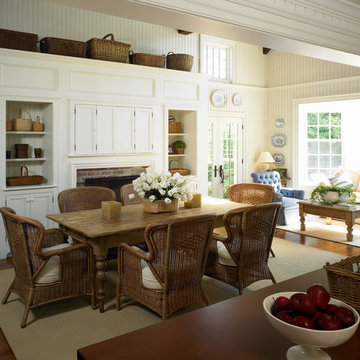
Large elegant medium tone wood floor great room photo in Boston with white walls, a standard fireplace and a brick fireplace
Large Traditional Dining Room with a Standard Fireplace Ideas
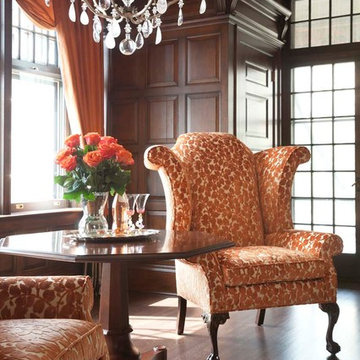
Builder: John Kraemer & Sons | Design: Charlie & Co Design | Interiors: Twist Interior Design | Landscaping: TOPO | Photography: Steve Henke of Henke Studio
1





