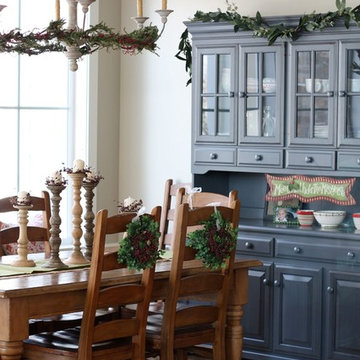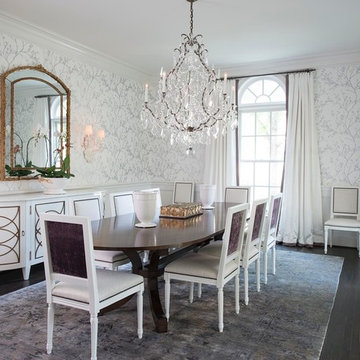Traditional Dining Room with White Walls Ideas

Dining Room, Photo by Peter Murdock
Enclosed dining room - mid-sized traditional light wood floor and beige floor enclosed dining room idea in New York with white walls, a standard fireplace and a wood fireplace surround
Enclosed dining room - mid-sized traditional light wood floor and beige floor enclosed dining room idea in New York with white walls, a standard fireplace and a wood fireplace surround
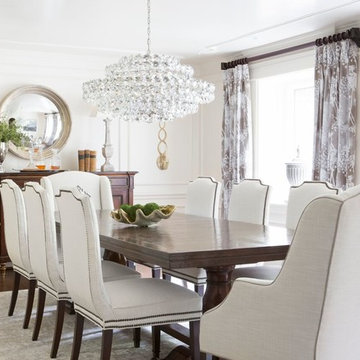
Inspiration for a large timeless dark wood floor dining room remodel in Kansas City with white walls and no fireplace

Wall paint: Cloud White, Benjamin Moore
Windows: French casement, Pella
Cog Drum Pendant: Bone Simple Design
Seat Cushions: Custom-made with Acclaim fabric in Indigo by Mayer Fabrics
Table: Custom-made of reclaimed white oak
Piper Woodworking
Flat Roman Shade: Grassweave in Oatmeal, The Shade Store
Dining Chairs: Fiji Dining Chairs,Crate & Barrel
TEAM
Architecture: LDa Architecture & Interiors
Interior Design: LDa Architecture & Interiors
Builder: Macomber Carpentry & Construction
Landscape Architect: Matthew Cunningham Landscape Design
Photographer: Sean Litchfield Photography

This unique city-home is designed with a center entry, flanked by formal living and dining rooms on either side. An expansive gourmet kitchen / great room spans the rear of the main floor, opening onto a terraced outdoor space comprised of more than 700SF.
The home also boasts an open, four-story staircase flooded with natural, southern light, as well as a lower level family room, four bedrooms (including two en-suite) on the second floor, and an additional two bedrooms and study on the third floor. A spacious, 500SF roof deck is accessible from the top of the staircase, providing additional outdoor space for play and entertainment.
Due to the location and shape of the site, there is a 2-car, heated garage under the house, providing direct entry from the garage into the lower level mudroom. Two additional off-street parking spots are also provided in the covered driveway leading to the garage.
Designed with family living in mind, the home has also been designed for entertaining and to embrace life's creature comforts. Pre-wired with HD Video, Audio and comprehensive low-voltage services, the home is able to accommodate and distribute any low voltage services requested by the homeowner.
This home was pre-sold during construction.
Steve Hall, Hedrich Blessing

Michael Baxley
Inspiration for a large timeless medium tone wood floor great room remodel in Little Rock with white walls and no fireplace
Inspiration for a large timeless medium tone wood floor great room remodel in Little Rock with white walls and no fireplace
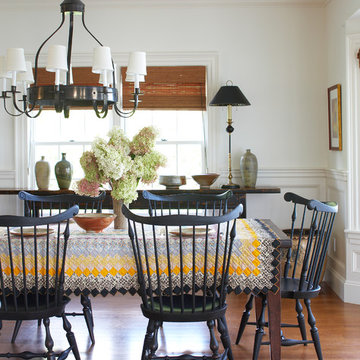
An accomplished potter and her husband own this Vineyard Haven summer house.
Gil Walsh worked with the couple to build the house’s décor around the wife’s artistic aesthetic and her pottery collection. (She has a pottery shed (studio) with a
kiln). They wanted their summer home to be a relaxing home for their family and friends.
The main entrance to this home leads directly to the living room, which spans the width of the house, from the small entry foyer to the oceanfront porch.
Opposite the living room behind the fireplace is a combined kitchen and dining space.
All the colors that were selected throughout the home are the organic colors she (the owner) uses in her pottery. (The architect was Patrick Ahearn).
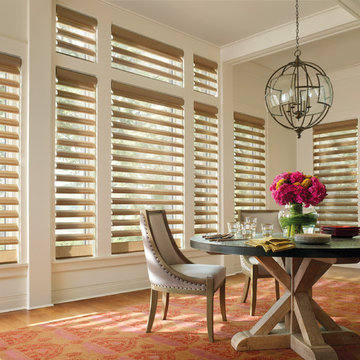
Hunter Douglas
Example of a large classic light wood floor enclosed dining room design in Cleveland with white walls and no fireplace
Example of a large classic light wood floor enclosed dining room design in Cleveland with white walls and no fireplace

This 1902 San Antonio home was beautiful both inside and out, except for the kitchen, which was dark and dated. The original kitchen layout consisted of a breakfast room and a small kitchen separated by a wall. There was also a very small screened in porch off of the kitchen. The homeowners dreamed of a light and bright new kitchen and that would accommodate a 48" gas range, built in refrigerator, an island and a walk in pantry. At first, it seemed almost impossible, but with a little imagination, we were able to give them every item on their wish list. We took down the wall separating the breakfast and kitchen areas, recessed the new Subzero refrigerator under the stairs, and turned the tiny screened porch into a walk in pantry with a gorgeous blue and white tile floor. The french doors in the breakfast area were replaced with a single transom door to mirror the door to the pantry. The new transoms make quite a statement on either side of the 48" Wolf range set against a marble tile wall. A lovely banquette area was created where the old breakfast table once was and is now graced by a lovely beaded chandelier. Pillows in shades of blue and white and a custom walnut table complete the cozy nook. The soapstone island with a walnut butcher block seating area adds warmth and character to the space. The navy barstools with chrome nailhead trim echo the design of the transoms and repeat the navy and chrome detailing on the custom range hood. A 42" Shaws farmhouse sink completes the kitchen work triangle. Off of the kitchen, the small hallway to the dining room got a facelift, as well. We added a decorative china cabinet and mirrored doors to the homeowner's storage closet to provide light and character to the passageway. After the project was completed, the homeowners told us that "this kitchen was the one that our historic house was always meant to have." There is no greater reward for what we do than that.
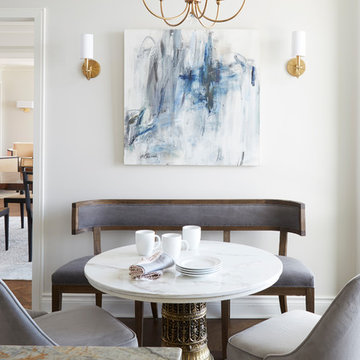
Mike Kaskel
Dining room - traditional dark wood floor and brown floor dining room idea in Chicago with white walls
Dining room - traditional dark wood floor and brown floor dining room idea in Chicago with white walls
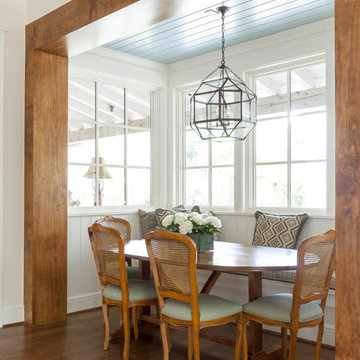
Nathan Schroder
Inspiration for a timeless medium tone wood floor dining room remodel in Dallas with white walls
Inspiration for a timeless medium tone wood floor dining room remodel in Dallas with white walls
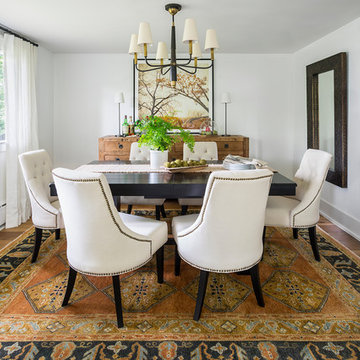
Inspiration for a timeless medium tone wood floor and brown floor enclosed dining room remodel in Los Angeles with white walls
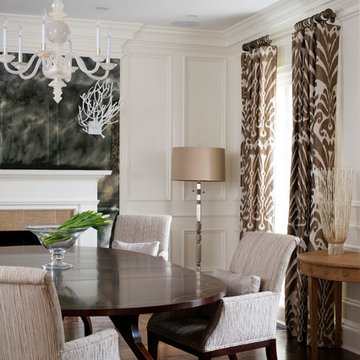
Elegant dark wood floor enclosed dining room photo in DC Metro with white walls
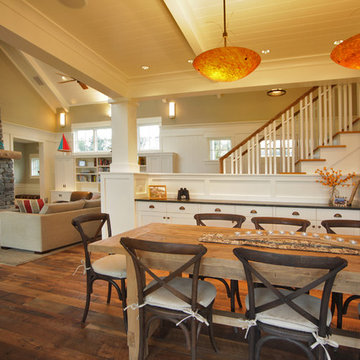
Inspiration for a mid-sized timeless dark wood floor great room remodel in Seattle with white walls, a standard fireplace and a stone fireplace
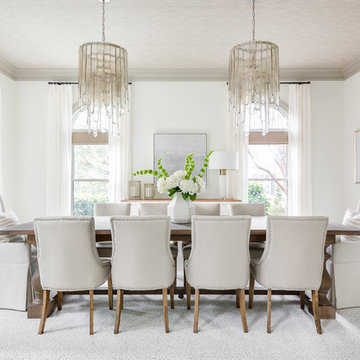
tiffany ringwald
Example of a classic dark wood floor and brown floor dining room design in Charlotte with white walls
Example of a classic dark wood floor and brown floor dining room design in Charlotte with white walls
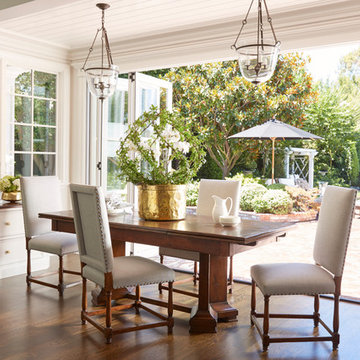
A timeless traditional family home. The perfect blend of functionality and elegance. Jodi Fleming Design scope: Architectural Drawings, Interior Design, Custom Furnishings. Photography by Roger Davies
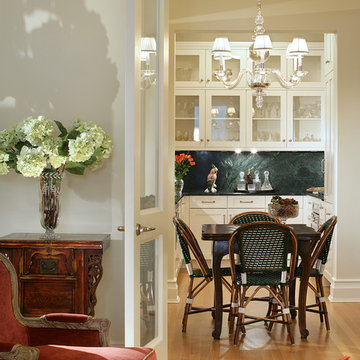
Kitchen/dining room combo - traditional medium tone wood floor kitchen/dining room combo idea in New York with white walls
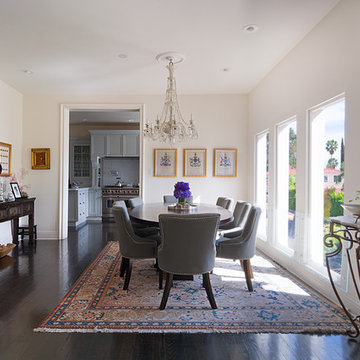
Photo: Carolyn Reyes © 2015 Houzz
Example of a large classic dark wood floor kitchen/dining room combo design in Los Angeles with white walls
Example of a large classic dark wood floor kitchen/dining room combo design in Los Angeles with white walls
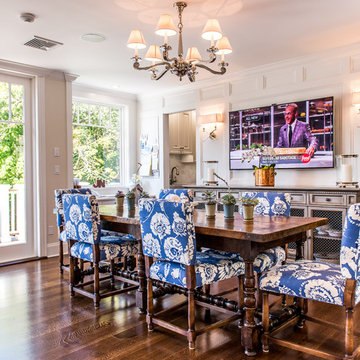
kimberly gorman muto
Elegant dark wood floor dining room photo in New York with white walls
Elegant dark wood floor dining room photo in New York with white walls
Traditional Dining Room with White Walls Ideas
1






