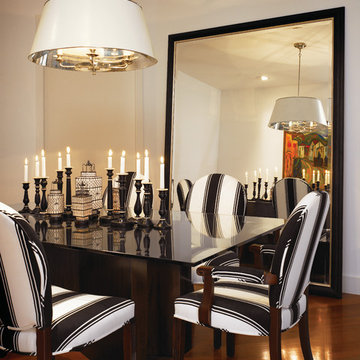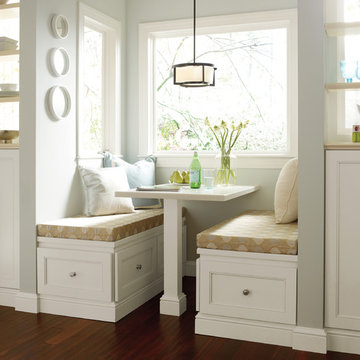Traditional Dining Room Ideas
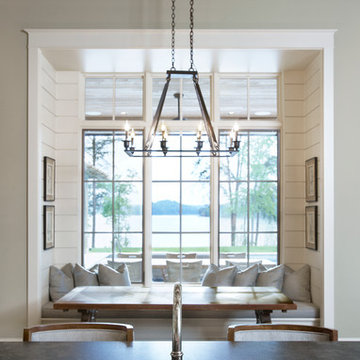
Lake Front Country Estate Kitchen, designed by Tom Markalunas, built by Resort Custom Homes. Photography by Rachael Boling
Huge elegant kitchen/dining room combo photo in Other with gray walls
Huge elegant kitchen/dining room combo photo in Other with gray walls
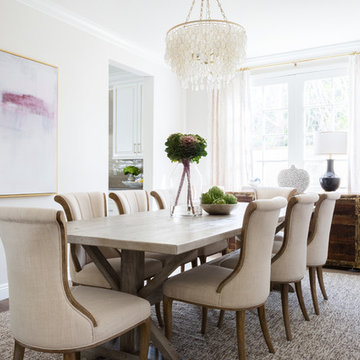
Transitional Dining Room with custom drapery and custom accent pillows.
Photo Credit: Amy Bartlam
Large elegant medium tone wood floor and brown floor enclosed dining room photo in Los Angeles with gray walls and no fireplace
Large elegant medium tone wood floor and brown floor enclosed dining room photo in Los Angeles with gray walls and no fireplace
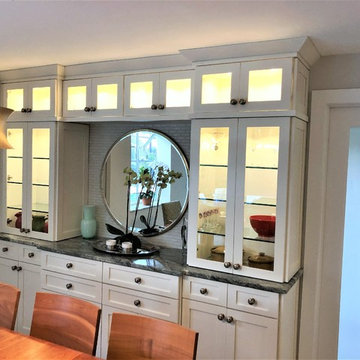
Large Built in sideboard with glass upper cabinets to display crystal and china in the dining room. Cabinets are painted shaker doors with glass inset panels. the project was designed by David Bauer and built by Cornerstone Builders of SW FL. in Naples the client loved her round mirror and wanted to incorporate it into the project so we used it as part of the backsplash display. The built in actually made the dining room feel larger.
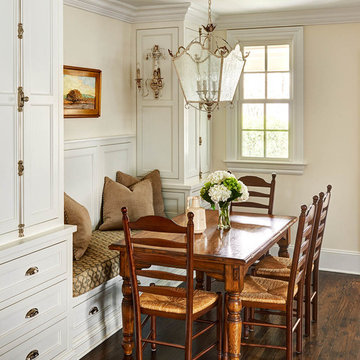
dustin peck photography inc
Interior and Kitchen Design by Carolina Design
Associates, info@carolinadesignassociates.com
Inspiration for a timeless kitchen/dining room combo remodel in Charlotte
Inspiration for a timeless kitchen/dining room combo remodel in Charlotte

In this double height Living/Dining Room, Weil Friedman designed a tall built-in bookcase. The bookcase not only provides much needed storage space, but also serves to visually balance the tall windows with the low doors on the opposite wall. False transom panels were added above the low doors to make them appear taller in scale with the room.

Dining room - large traditional medium tone wood floor and brown floor dining room idea in Other with no fireplace and gray walls
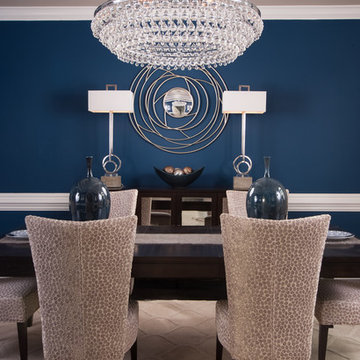
Scott Johnson
Example of a mid-sized classic dark wood floor and beige floor kitchen/dining room combo design in Atlanta with blue walls
Example of a mid-sized classic dark wood floor and beige floor kitchen/dining room combo design in Atlanta with blue walls
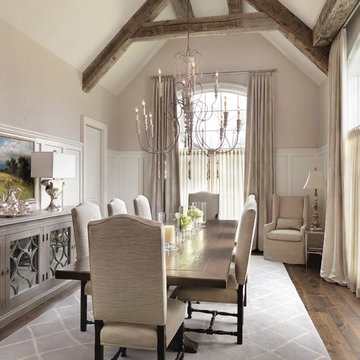
Example of a classic dark wood floor enclosed dining room design in St Louis with beige walls
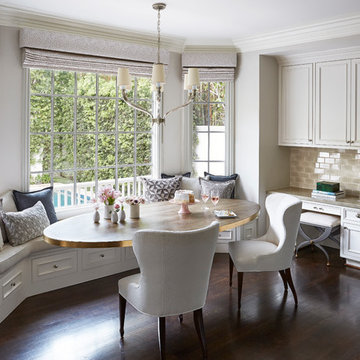
Kitchen/dining room combo - traditional dark wood floor and brown floor kitchen/dining room combo idea in Los Angeles with red walls and no fireplace
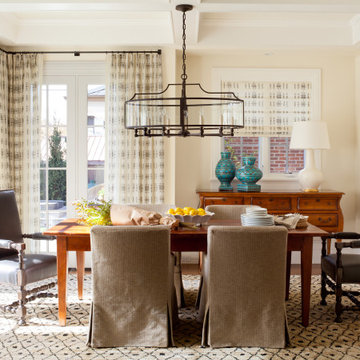
Example of a mid-sized classic coffered ceiling kitchen/dining room combo design in Denver with white walls and no fireplace
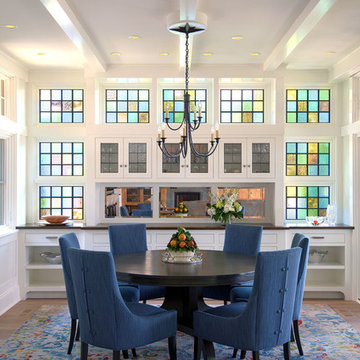
Stain glass, white cabinet, white millwork, wood beam ceiling
Inspiration for a timeless medium tone wood floor and brown floor enclosed dining room remodel in Minneapolis with white walls
Inspiration for a timeless medium tone wood floor and brown floor enclosed dining room remodel in Minneapolis with white walls
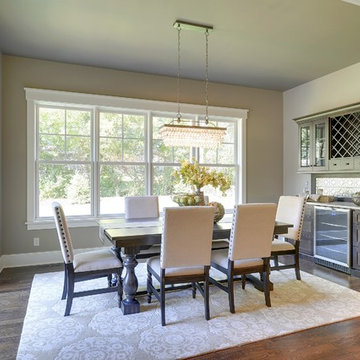
Professionally Staged by Ambience at Home
http://ambiance-athome.com/
Professionally Photographed by SpaceCrafting
http://spacecrafting.com
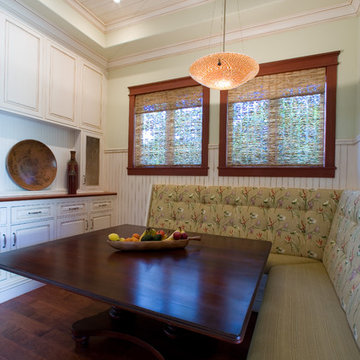
Painted Breakfast Nook with Glaze Cabinetry, Solid Mahogany Top
Kitchen/dining room combo - mid-sized traditional dark wood floor and brown floor kitchen/dining room combo idea in San Diego with green walls and no fireplace
Kitchen/dining room combo - mid-sized traditional dark wood floor and brown floor kitchen/dining room combo idea in San Diego with green walls and no fireplace

TEAM
Architect: LDa Architecture & Interiors
Builder: Old Grove Partners, LLC.
Landscape Architect: LeBlanc Jones Landscape Architects
Photographer: Greg Premru Photography
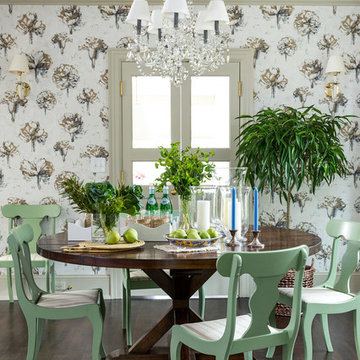
Full-scale interior design, architectural consultation, kitchen design, bath design, furnishings selection and project management for a home located in the historic district of Chapel Hill, North Carolina. The home features a fresh take on traditional southern decorating, and was included in the March 2018 issue of Southern Living magazine.
Read the full article here: https://www.southernliving.com/home/remodel/1930s-colonial-house-remodel
Photo by: Anna Routh
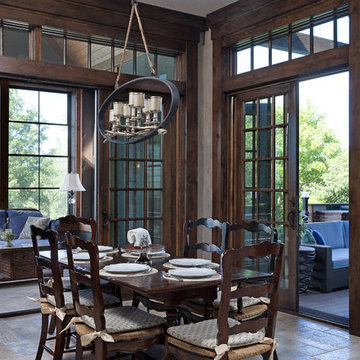
This beautiful, luxurious custom estate in the hills of eastern Kansas masterfully balances several different styles to encompass the unique taste and lifestyle of the homeowners. The traditional, transitional, and contemporary influences blend harmoniously to create a home that is as comfortable, functional, and timeless as it is stunning--perfect for aging in place!
Photos by Thompson Photography
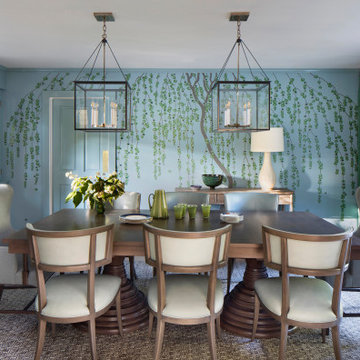
This large gated estate includes one of the original Ross cottages that served as a summer home for people escaping San Francisco's fog. We took the main residence built in 1941 and updated it to the current standards of 2020 while keeping the cottage as a guest house. A massive remodel in 1995 created a classic white kitchen. To add color and whimsy, we installed window treatments fabricated from a Josef Frank citrus print combined with modern furnishings. Throughout the interiors, foliate and floral patterned fabrics and wall coverings blur the inside and outside worlds.
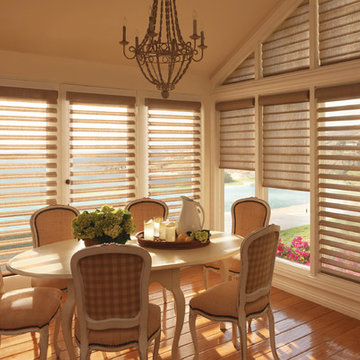
Hunter Douglas
Mid-sized elegant dark wood floor enclosed dining room photo in Cleveland with beige walls and no fireplace
Mid-sized elegant dark wood floor enclosed dining room photo in Cleveland with beige walls and no fireplace
Traditional Dining Room Ideas
24






