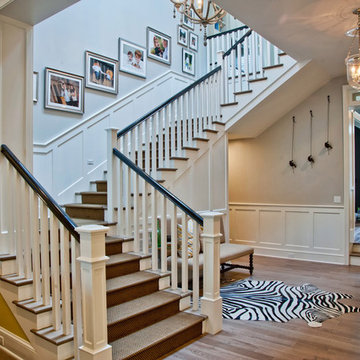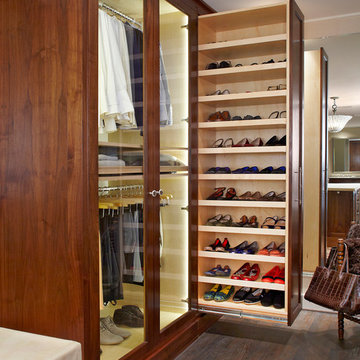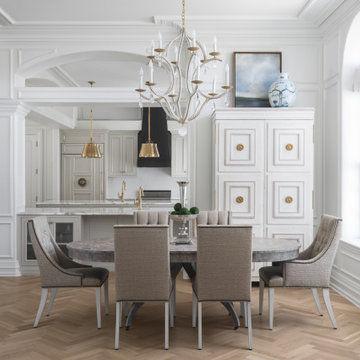Traditional Home Design Ideas

wet bar with white marble countertop
Eat-in kitchen - large traditional l-shaped cork floor eat-in kitchen idea in San Francisco with subway tile backsplash, an undermount sink, glass-front cabinets, white cabinets, white backsplash, marble countertops, stainless steel appliances and an island
Eat-in kitchen - large traditional l-shaped cork floor eat-in kitchen idea in San Francisco with subway tile backsplash, an undermount sink, glass-front cabinets, white cabinets, white backsplash, marble countertops, stainless steel appliances and an island

A master bedroom with an ocean inspired, upscale hotel atmosphere. The soft blues, creams and dark woods give the impression of luxury and calm. Soft sheers on a rustic iron rod hang over woven grass shades and gently filter light into the room. Rich painted wood panel molding helps to anchor the space. A reading area adorns the bay window and the antique tray table offers a worn nautical motif. Brass fixtures and the rough hewn dresser remind one of the sea. Artwork and accessories also lend a coastal feeling.

A growing family, a rambling Georgian estate. The question: how to imbue tradition with a fresh spirit? The charge was to maintain the idea of old school charm without the interior feeling just… old. An illustration could be found in picture molding (which we added, then painted to disappear into the walls) or a modern plaster sculpture teetering upon an old barrister bookcase. Charm, with a wink.
Photography by John Bessler

Lake Front Country Estate Living Room, designed by Tom Markalunas, built by Resort Custom Homes. Photography by Rachael Boling.
Inspiration for a timeless formal and open concept medium tone wood floor living room remodel in Other with beige walls, a standard fireplace, a stone fireplace and a wall-mounted tv
Inspiration for a timeless formal and open concept medium tone wood floor living room remodel in Other with beige walls, a standard fireplace, a stone fireplace and a wall-mounted tv

Photo of a large traditional partial sun backyard formal garden in New York.

This renovation project of a 1920s home included a kitchen, bar/mudroom, laundry room, guest bathroom and primary bathroom. This home, located in the Virginia Highland neighborhood of Atlanta, had an unusual layout and a good bit of unused space. The two main goals were to bring the outdated spaces to suit modern living standards, and to better utilize the space.

An elegant wooden screen supplies just enough enclosure around this wonderful outdoor seating area featuring a custom built in gas fire pit. Like us on Houzz and see more of our work at www.rollinglandscapes.com.
Photo by: Linda Oyama Bryan

Laura Moss
Inspiration for a mid-sized timeless l-shaped dark wood floor eat-in kitchen remodel in New York with white cabinets, white backsplash, subway tile backsplash, stainless steel appliances, an island and beaded inset cabinets
Inspiration for a mid-sized timeless l-shaped dark wood floor eat-in kitchen remodel in New York with white cabinets, white backsplash, subway tile backsplash, stainless steel appliances, an island and beaded inset cabinets

Built by Old Hampshire Designs, Inc.
Architectural drawings by Bonin Architects & Associates, PLLC
John W. Hession, photographer
Turtle rug purchased at Little River Oriental Rugs in Concord, NH.

Example of a mid-sized classic l-shaped porcelain tile and gray floor enclosed kitchen design in Milwaukee with a farmhouse sink, recessed-panel cabinets, white cabinets, marble countertops, white backsplash, cement tile backsplash, paneled appliances, an island and multicolored countertops

http://belairphotography.com/contact.html
Example of a classic wooden staircase design in Los Angeles
Example of a classic wooden staircase design in Los Angeles

This modern Farm House Kitchen was one of our favorite designs this season.
Eat-in kitchen - large traditional u-shaped dark wood floor and brown floor eat-in kitchen idea in Los Angeles with a farmhouse sink, recessed-panel cabinets, white cabinets, stainless steel appliances, an island, granite countertops, gray countertops and window backsplash
Eat-in kitchen - large traditional u-shaped dark wood floor and brown floor eat-in kitchen idea in Los Angeles with a farmhouse sink, recessed-panel cabinets, white cabinets, stainless steel appliances, an island, granite countertops, gray countertops and window backsplash

Patio - mid-sized traditional backyard gravel patio idea in Cleveland with a fire pit and no cover

Traditional kitchen with painted white cabinets, a large kitchen island with room for 3 barstools, built in bench for the breakfast nook and desk with cork bulletin board.

William Quarles
Example of a mid-sized classic u-shaped dark wood floor and brown floor kitchen design in Charleston with a farmhouse sink, gray cabinets, white backsplash, paneled appliances, stone slab backsplash, an island, quartzite countertops and recessed-panel cabinets
Example of a mid-sized classic u-shaped dark wood floor and brown floor kitchen design in Charleston with a farmhouse sink, gray cabinets, white backsplash, paneled appliances, stone slab backsplash, an island, quartzite countertops and recessed-panel cabinets

Rock Creek project
Closet - traditional gender-neutral dark wood floor closet idea in Dallas with dark wood cabinets
Closet - traditional gender-neutral dark wood floor closet idea in Dallas with dark wood cabinets

Eric Piasecki
Bedroom - large traditional master dark wood floor bedroom idea in New York with blue walls
Bedroom - large traditional master dark wood floor bedroom idea in New York with blue walls
Traditional Home Design Ideas
8



























