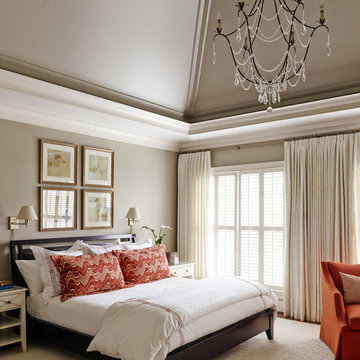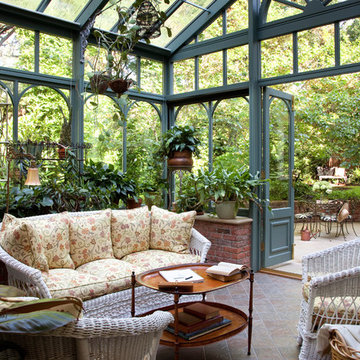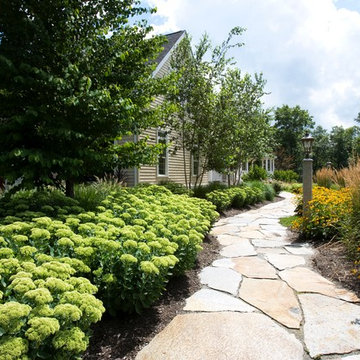Traditional Home Design Ideas
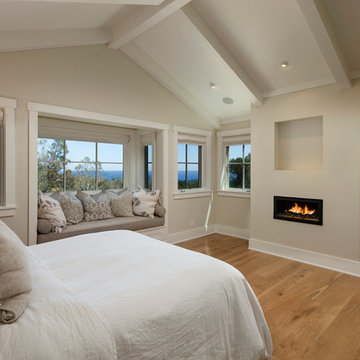
NMA Architects
Bedroom - large traditional master medium tone wood floor bedroom idea in Santa Barbara with a ribbon fireplace, beige walls and a plaster fireplace
Bedroom - large traditional master medium tone wood floor bedroom idea in Santa Barbara with a ribbon fireplace, beige walls and a plaster fireplace

A former hallway pantry closet was converted into this stylish and useful beverage center. Refrigerated drawers below the espresso machine keep ingredients cool, and a Calacatta quartzite insert repeats the finishes and materials used in the neighboring kitchen.

Rebecca Westover
Mid-sized elegant master white tile and marble tile marble floor and white floor bathroom photo in Salt Lake City with recessed-panel cabinets, beige cabinets, white walls, an integrated sink, marble countertops and white countertops
Mid-sized elegant master white tile and marble tile marble floor and white floor bathroom photo in Salt Lake City with recessed-panel cabinets, beige cabinets, white walls, an integrated sink, marble countertops and white countertops

Spacecrafting
Walk-in closet - mid-sized traditional women's carpeted walk-in closet idea in Minneapolis with shaker cabinets and white cabinets
Walk-in closet - mid-sized traditional women's carpeted walk-in closet idea in Minneapolis with shaker cabinets and white cabinets
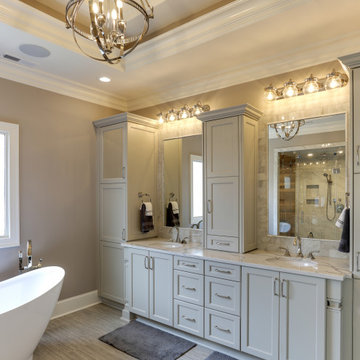
Example of a classic master brown floor, double-sink and tray ceiling bathroom design in Raleigh with recessed-panel cabinets, gray cabinets, beige walls, an undermount sink, quartz countertops, a hinged shower door, multicolored countertops and a built-in vanity
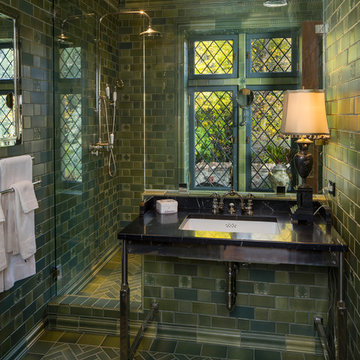
Joshua Caldwell Photography
Small elegant 3/4 green tile and ceramic tile double shower photo in Salt Lake City with green walls and a hinged shower door
Small elegant 3/4 green tile and ceramic tile double shower photo in Salt Lake City with green walls and a hinged shower door

Hartley Hill Design
When our clients moved into their already built home they decided to live in it for a while before making any changes. Once they were settled they decided to hire us as their interior designers to renovate and redesign various spaces of their home. As they selected the spaces to be renovated they expressed a strong need for storage and customization. They allowed us to design every detail as well as oversee the entire construction process directing our team of skilled craftsmen. The home is a traditional home so it was important for us to retain some of the traditional elements while incorporating our clients style preferences.
Custom designed by Hartley and Hill Design.
All materials and furnishings in this space are available through Hartley and Hill Design. www.hartleyandhilldesign.com
888-639-0639
Neil Landino Photography
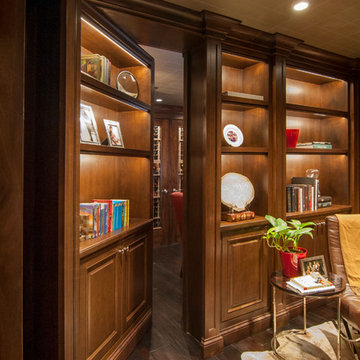
Large elegant enclosed dark wood floor home theater photo in San Francisco with brown walls and a projector screen

Example of a large classic backyard brick and rectangular lap pool house design in San Francisco

Architecture, Interior Design, Custom Furniture Design & Art Curation by Chango & Co.
Example of a mid-sized classic built-in desk light wood floor and brown floor study room design in New York with gray walls and no fireplace
Example of a mid-sized classic built-in desk light wood floor and brown floor study room design in New York with gray walls and no fireplace
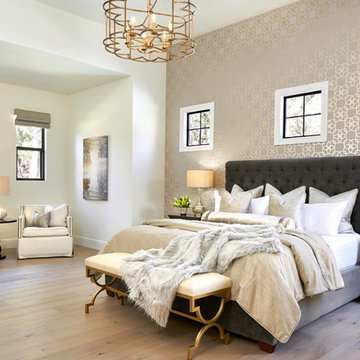
Master bedroom with sitting area and lovely wallpapered headboard wall, photo by Matthew Niemann
Bedroom - huge traditional master light wood floor bedroom idea in Austin with white walls
Bedroom - huge traditional master light wood floor bedroom idea in Austin with white walls
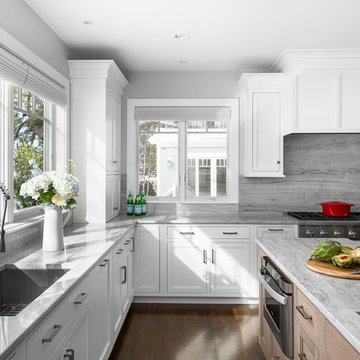
Major renovation and addition to a 1980's colonial home creates a lakeside retreat that comfortably serves the evolving needs of a multi generational family.

Powder room - mid-sized traditional black tile and porcelain tile cement tile floor and white floor powder room idea in Los Angeles with furniture-like cabinets, dark wood cabinets, a one-piece toilet, white walls, an undermount sink, tile countertops and white countertops

Mudroom featuring custom industrial raw steel lockers with grilled door panels and wood bench surface. Custom designed & fabricated wood barn door with raw steel strap & rivet top panel. Decorative raw concrete floor tiles. View to kitchen & living rooms beyond.

Sunroom - mid-sized traditional slate floor and gray floor sunroom idea in New York with a standard ceiling
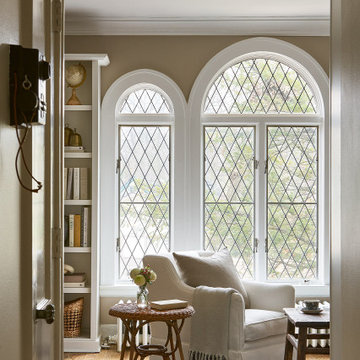
Mid-sized elegant open concept medium tone wood floor and brown floor living room library photo in Chicago with beige walls and a wall-mounted tv
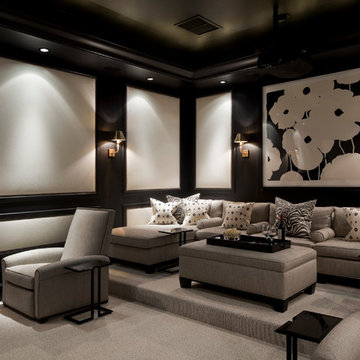
Steven Brooke Studios
Example of a large classic enclosed gray floor and carpeted home theater design in Miami with black walls and a projector screen
Example of a large classic enclosed gray floor and carpeted home theater design in Miami with black walls and a projector screen
Traditional Home Design Ideas
32

























