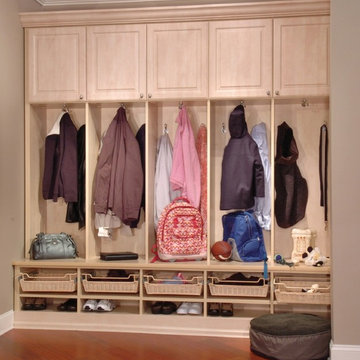Traditional Entryway Ideas
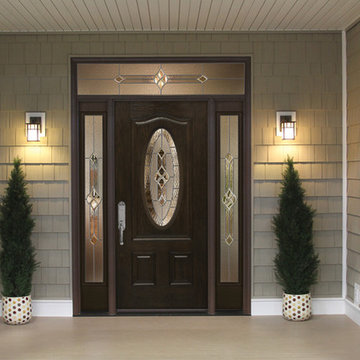
Inspiration for a mid-sized timeless single front door remodel in Denver with a dark wood front door

a good dog hanging out
Example of a mid-sized classic ceramic tile and black floor mudroom design in Chicago with gray walls
Example of a mid-sized classic ceramic tile and black floor mudroom design in Chicago with gray walls
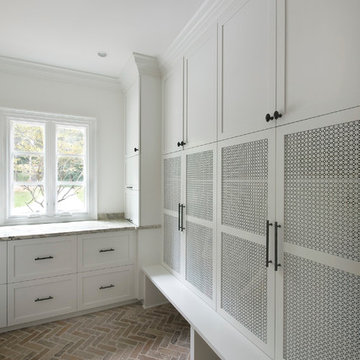
Michael McKelvey/Atlanta
Inspiration for a mid-sized timeless mudroom remodel in Atlanta with white walls
Inspiration for a mid-sized timeless mudroom remodel in Atlanta with white walls

Mid-sized elegant light wood floor entryway photo in Orange County with white walls and a white front door

As shown in the Before Photo, existing steps constructed with pavers, were breaking and falling apart and the exterior steps became unsafe and unappealing. Complete demo and reconstruction of the Front Door Entry was the goal of the customer. Platinum Ponds & Landscaping met with the customer and discussed their goals and budget. We constructed the new steps provided by Unilock and built them to perfection into the existing patio area below. The next phase is to rebuild the patio below. The customers were thrilled with the outcome!

Inspiration for a mid-sized timeless light wood floor single front door remodel in Tampa with beige walls and a medium wood front door
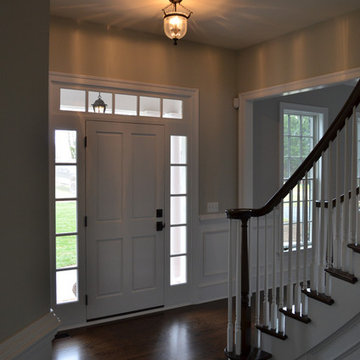
LQDesign Studio, LLC
Example of a mid-sized classic dark wood floor entryway design in Wilmington with gray walls and a white front door
Example of a mid-sized classic dark wood floor entryway design in Wilmington with gray walls and a white front door
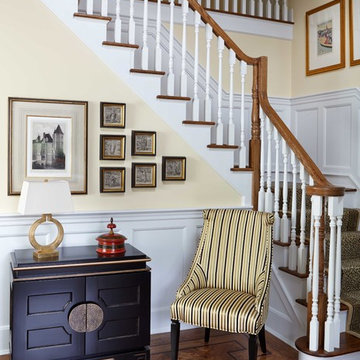
Keith Scott Morton Photography
The foyer to this colonial home has soaring tow floor height. The wood floor has a herringbone pattern with inlaid darker wood border. The custom black lacquer chest set the tone of the room. The gold accents in the art and fabric gave a regal and sophisticated feel and complimented the cheetah print carpet on the stairway.h Scott Morton Photography
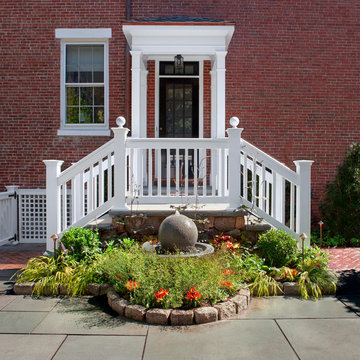
In the heart of the McIntyre Historic District, a Registered National Historic Landmark of Salem, you'll find an extraordinary array of fine residential period homes. Hidden behind many of these homes are lovely private garden spaces.
The recreation of this space began with the removal of a large wooden deck and staircase. In doing so, we visually extended and opened up the yard for an opportunity to create three distinct garden rooms. A graceful fieldstone and bluestone staircase leads you from the home onto a bluestone terrace large enough for entertaining. Two additional garden spaces provide intimate and quiet seating areas integrated in the herbaceous borders and plantings.
Photography: Anthony Crisafulli
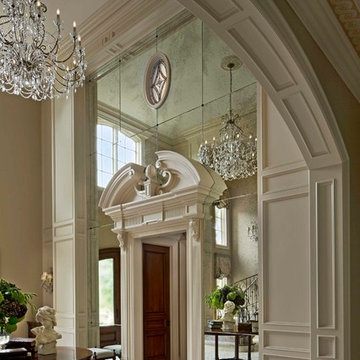
Photographer: Beth Singer
Foyer - large traditional ceramic tile foyer idea in Detroit with beige walls
Foyer - large traditional ceramic tile foyer idea in Detroit with beige walls
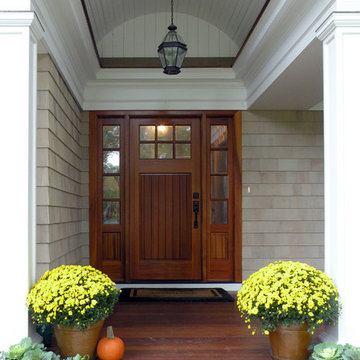
Entryway - mid-sized traditional medium tone wood floor entryway idea in New York with beige walls and a medium wood front door
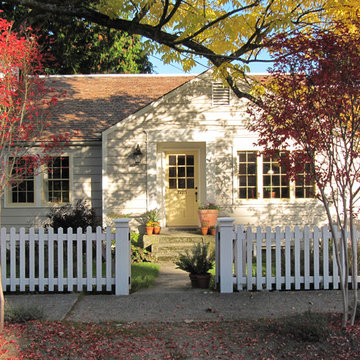
Sash were replaced within existing frames except new double hung windows at far left which replaced a wrap-around corner window. Street trees in foreground are crape myrtle.
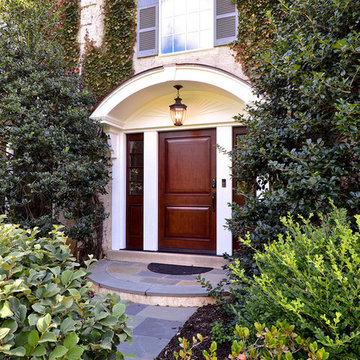
The new entrance into the home is now more prominent and grand against the existing shrubbery.
Photography Credit: Mike Irby
Entryway - large traditional porcelain tile entryway idea in Philadelphia with gray walls and a dark wood front door
Entryway - large traditional porcelain tile entryway idea in Philadelphia with gray walls and a dark wood front door
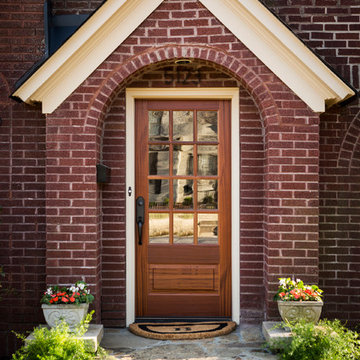
Rett Peek
Example of a mid-sized classic entryway design in Little Rock
Example of a mid-sized classic entryway design in Little Rock
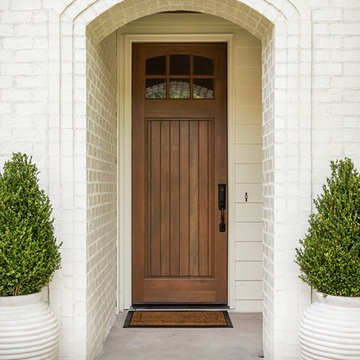
Tommy Daspit is an Architectural, Commercial, Real Estate, and Google Maps Business View Trusted photographer in Birmingham, Alabama. Tommy provides the best in commercial photography in the southeastern United States (Alabama, Georgia, North Carolina, South Carolina, Florida, Mississippi, Louisiana, and Tennessee).
View more of his work on his homepage: http://tommmydaspit.com
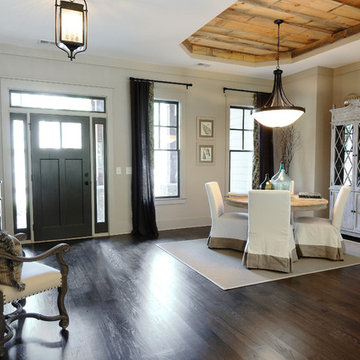
Entrance
Hardwood Floors - 5" Red Oak Jacobean Stain
Inspiration for a mid-sized timeless dark wood floor entryway remodel in Atlanta with beige walls
Inspiration for a mid-sized timeless dark wood floor entryway remodel in Atlanta with beige walls
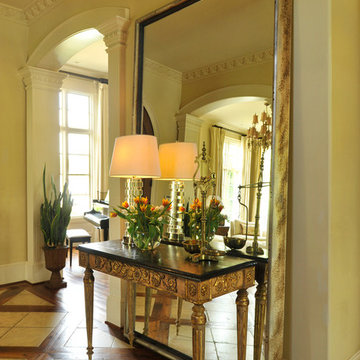
Inspiration for a small timeless ceramic tile entryway remodel in Nashville with beige walls and a glass front door
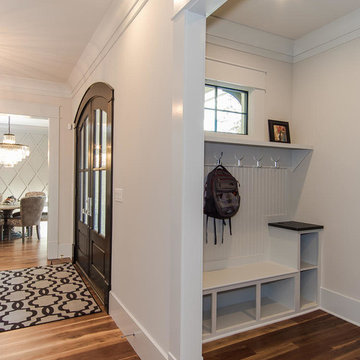
Inspiration for a mid-sized timeless light wood floor and white floor entryway remodel in Raleigh with white walls and a dark wood front door
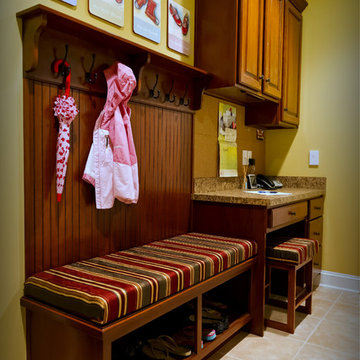
Custom cherry cabinets for kitchen, bath, entertainment center and laundry in Williamsburg Virginia.
Inspiration for a mid-sized timeless ceramic tile and beige floor mudroom remodel in Richmond with yellow walls
Inspiration for a mid-sized timeless ceramic tile and beige floor mudroom remodel in Richmond with yellow walls
Traditional Entryway Ideas
1






