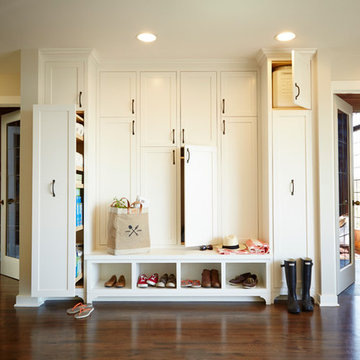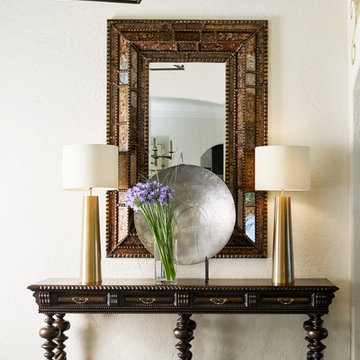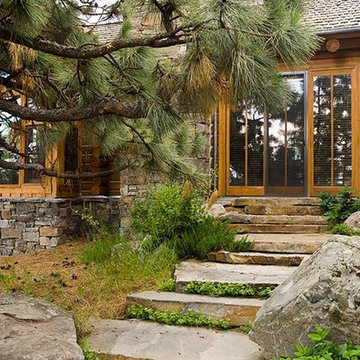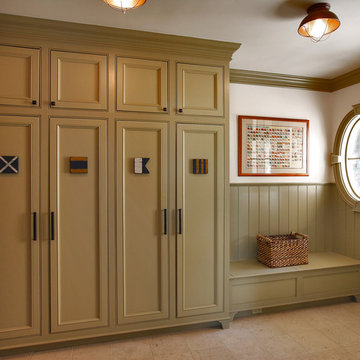Traditional Entryway Ideas
Refine by:
Budget
Sort by:Popular Today
621 - 640 of 88,668 photos

Mudroom - traditional light wood floor and beige floor mudroom idea in Philadelphia with multicolored walls

This spacious mudroom in Scotch Plains, NJ, provided plenty of storage for a growing family. Drawers, locker doors with screen openings and high shelves provided enabled the mudroom to maintain a tidy appearance. Galaxy Construction, In House Photography.
Find the right local pro for your project
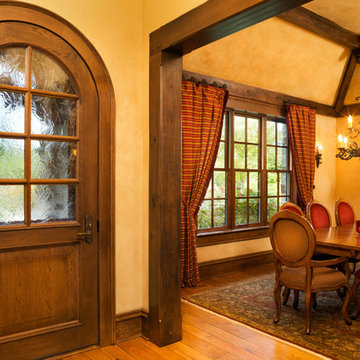
Architect: DeNovo Architects, Interior Design: Sandi Guilfoil of HomeStyle Interiors, Photography by James Kruger, LandMark Photography
Example of a mid-sized classic medium tone wood floor entryway design in Minneapolis with beige walls and a medium wood front door
Example of a mid-sized classic medium tone wood floor entryway design in Minneapolis with beige walls and a medium wood front door
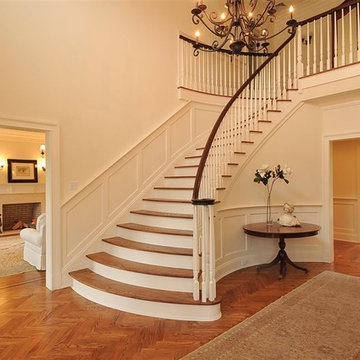
Foyer:
•Two-story entry with solid custom-crafted mahogany door 2 ¼” thick detailed with millwork, and sidelites
•Paneled wainscoting; inset panels with cove molding
•Formal crown mouldings 3 piece, window and door casing 1 piece, plinth blocks on doorways and cased openings
•Gently voluted main staircase to upper level family quarters, red oak treads
•Select and better red oak flooring (2 1/4” with herringbone and inlay walnut border)
•Formal powder room; red oak flooring with sink basin and satin nickel faucet, sconce and mirror.
•One coat closet
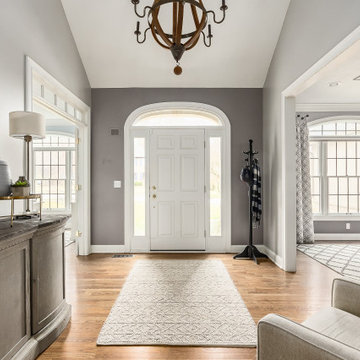
Entryway - traditional medium tone wood floor, brown floor and vaulted ceiling entryway idea in Columbus with gray walls and a white front door
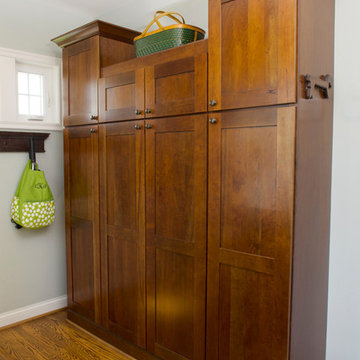
Sponsored
Columbus, OH
The Creative Kitchen Company
Franklin County's Kitchen Remodeling and Refacing Professional
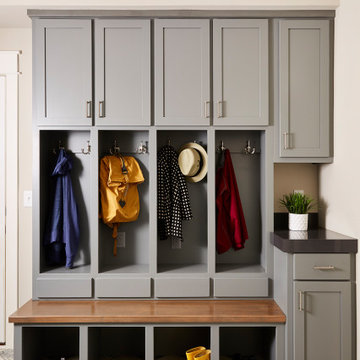
Staying organized with lockers in the new mudroom.
Entryway - large traditional light wood floor and brown floor entryway idea in Minneapolis with gray walls and a dark wood front door
Entryway - large traditional light wood floor and brown floor entryway idea in Minneapolis with gray walls and a dark wood front door
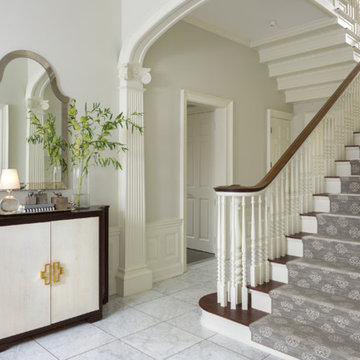
This 1912 traditional style house sits on the edge of Cheesman Park with four levels that needed updating to better suit the young family’s needs.
A custom wine room was constructed on the lower level to accommodate an area for entertaining guests. The main level was divided into a smaller family room area with a double door opening into the formal living room. The kitchen and butler’s pantry were combined and remodeled for better function.
The second level master bathroom was relocated and created out of an adjacent bedroom, incorporating an existing fireplace and Juliet balcony that looks out to the park.
A new staircase was constructed on the third level as a continuation of the grand staircase in the center of the house. A gathering and play space opens off the stairs and connects to the third-floor deck. A Jill & Jill bathroom remodel was constructed between the girls’ rooms.
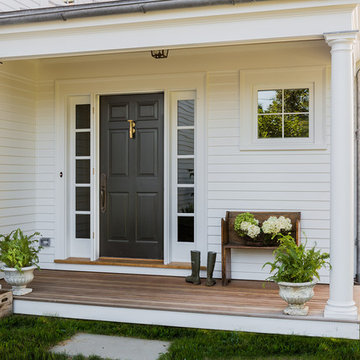
Michael J. Lee Photography
Entryway - traditional medium tone wood floor entryway idea in Boston with white walls and a black front door
Entryway - traditional medium tone wood floor entryway idea in Boston with white walls and a black front door
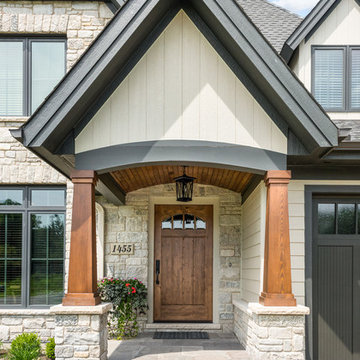
This 2 story home with a first floor Master Bedroom features a tumbled stone exterior with iron ore windows and modern tudor style accents. The Great Room features a wall of built-ins with antique glass cabinet doors that flank the fireplace and a coffered beamed ceiling. The adjacent Kitchen features a large walnut topped island which sets the tone for the gourmet kitchen. Opening off of the Kitchen, the large Screened Porch entertains year round with a radiant heated floor, stone fireplace and stained cedar ceiling. Photo credit: Picture Perfect Homes
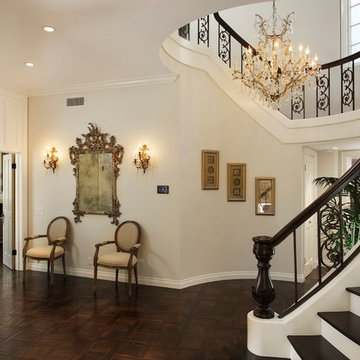
The last home designed by architect Paul R Williams, noted architect of buildings such as the Beverly Hills Hotel and LAX Theme Building
Inspiration for a timeless dark wood floor and brown floor foyer remodel in Los Angeles
Inspiration for a timeless dark wood floor and brown floor foyer remodel in Los Angeles

Sponsored
Columbus, OH
Dave Fox Design Build Remodelers
Columbus Area's Luxury Design Build Firm | 17x Best of Houzz Winner!
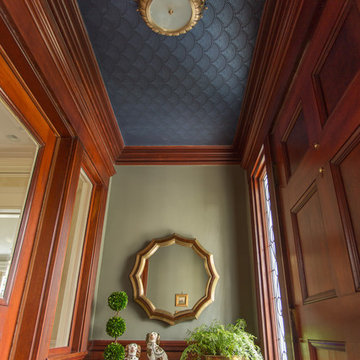
Eric Roth Photography
Small elegant medium tone wood floor single front door photo in Boston with green walls
Small elegant medium tone wood floor single front door photo in Boston with green walls
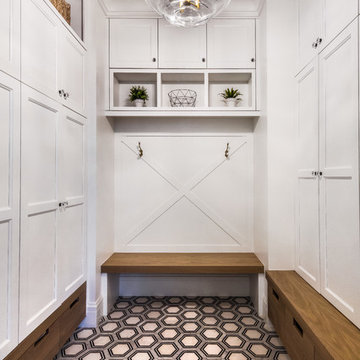
Inspiration for a timeless multicolored floor mudroom remodel in Salt Lake City with white walls
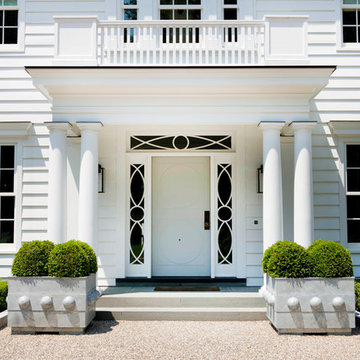
Modern colonial
Example of a classic entryway design in New York with a white front door
Example of a classic entryway design in New York with a white front door
Traditional Entryway Ideas
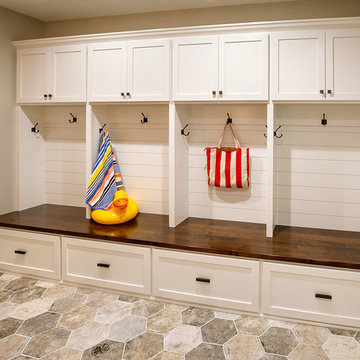
Sponsored
Plain City, OH
Kuhns Contracting, Inc.
Central Ohio's Trusted Home Remodeler Specializing in Kitchens & Baths
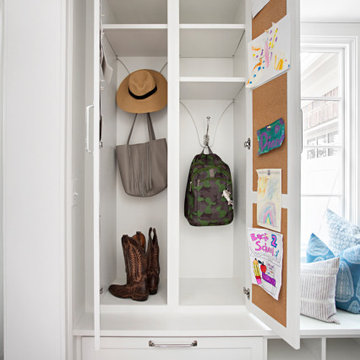
Example of a classic dark wood floor mudroom design in Nashville with white walls

Mudroom - large traditional porcelain tile mudroom idea in Salt Lake City with white walls
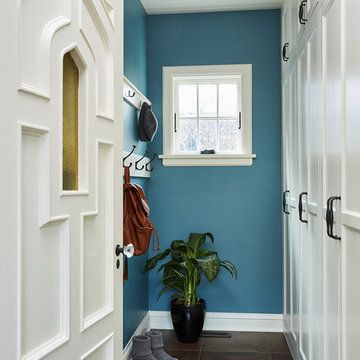
Designer: Laura Engen Interior Design
Architectural Designer: Will Spencer Studio
Builder: Reuter Walton Residential
Photographer: Alyssa Lee Photography
32






