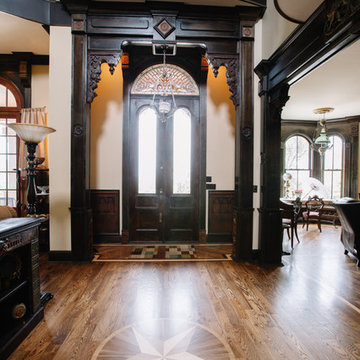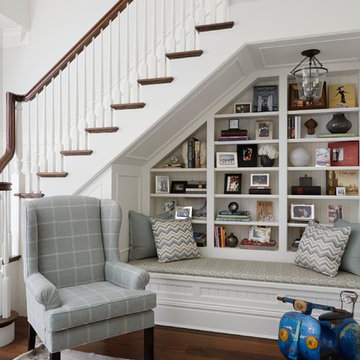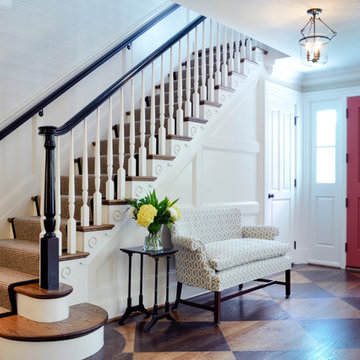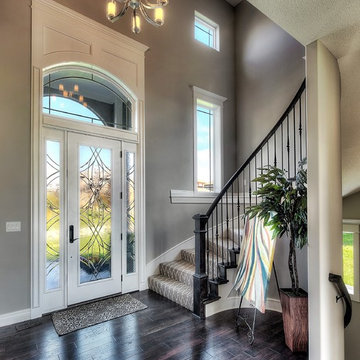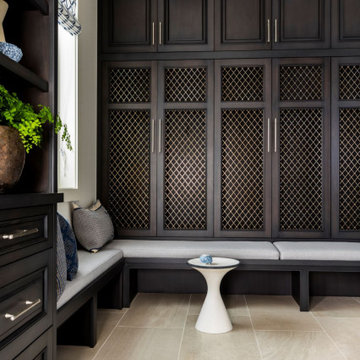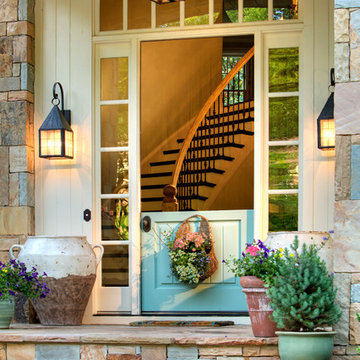Traditional Entryway Ideas
Refine by:
Budget
Sort by:Popular Today
301 - 320 of 88,661 photos
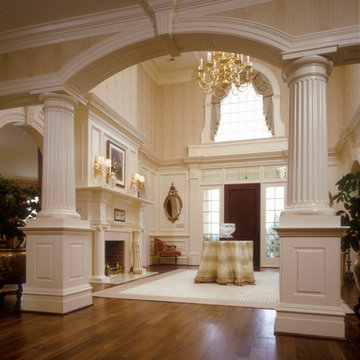
Traditional Two-Story Foyer
Huge elegant medium tone wood floor entryway photo in DC Metro with beige walls and a medium wood front door
Huge elegant medium tone wood floor entryway photo in DC Metro with beige walls and a medium wood front door
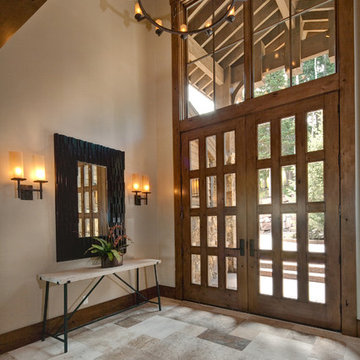
Elegant travertine floor double front door photo in Salt Lake City with a glass front door
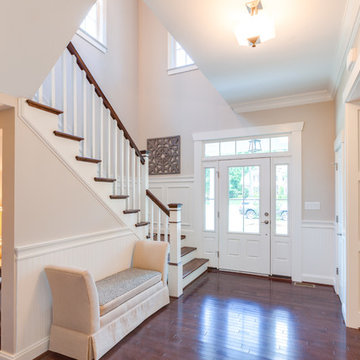
Jonathan Edwards Media
Entryway - mid-sized traditional dark wood floor entryway idea in Other with gray walls and a glass front door
Entryway - mid-sized traditional dark wood floor entryway idea in Other with gray walls and a glass front door
Find the right local pro for your project
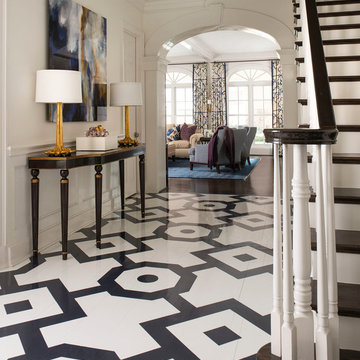
Danny Piassick
Example of a classic multicolored floor entryway design in Dallas with white walls
Example of a classic multicolored floor entryway design in Dallas with white walls
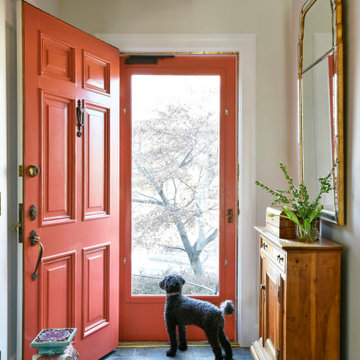
Single front door - traditional gray floor single front door idea in New York with beige walls and a red front door
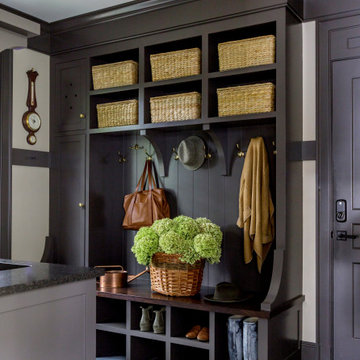
Single front door - traditional light wood floor single front door idea in Minneapolis with white walls

Sponsored
Columbus, OH
Free consultation for landscape design!
Peabody Landscape Group
Franklin County's Reliable Landscape Design & Contracting
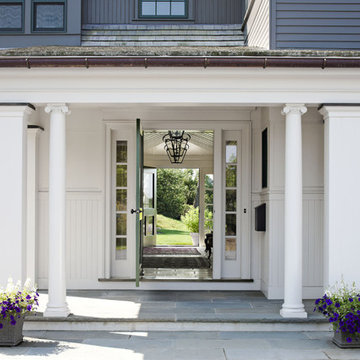
Hillside Farmhouse sits on a steep East-sloping hill. We set it across the slope, which allowed us to separate the site into a public, arrival side to the North and a private, garden side to the South. The house becomes the long wall, one room wide, that organizes the site into its two parts.
The garage wing, running perpendicularly to the main house, forms a courtyard at the front door. Cars driving in are welcomed by the wide front portico and interlocking stair tower. On the opposite side, under a parade of dormers, the Dining Room saddle-bags into the garden, providing views to the South and East. Its generous overhang keeps out the hot summer sun, but brings in the winter sun.
The house is a hybrid of ‘farm house’ and ‘country house’. It simultaneously relates to the active contiguous farm and the classical imagery prevalent in New England architecture.
Photography by Robert Benson and Brian Tetrault
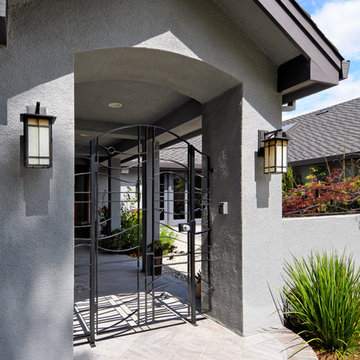
Elegant double front door photo in San Francisco with a metal front door
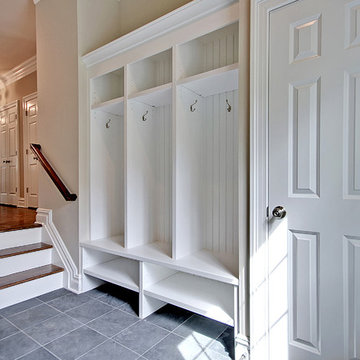
Photography by John Deprima
Mid-sized elegant medium tone wood floor mudroom photo in New York with beige walls
Mid-sized elegant medium tone wood floor mudroom photo in New York with beige walls

Sponsored
Columbus, OH
Dave Fox Design Build Remodelers
Columbus Area's Luxury Design Build Firm | 17x Best of Houzz Winner!
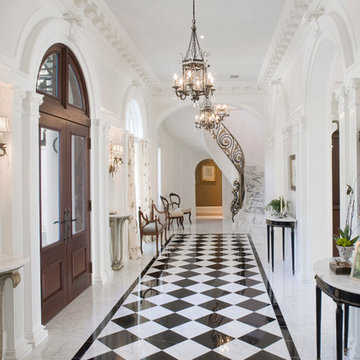
Morales Construction Company is one of Northeast Florida’s most respected general contractors, and has been listed by The Jacksonville Business Journal as being among Jacksonville’s 25 largest contractors, fastest growing companies and the No. 1 Custom Home Builder in the First Coast area.
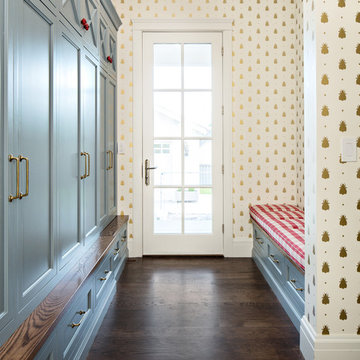
Inspiration for a timeless dark wood floor and brown floor entryway remodel in Salt Lake City with white walls and a white front door

Photography by Laura Hull.
Entryway - large traditional ceramic tile and multicolored floor entryway idea in San Francisco with gray walls and a white front door
Entryway - large traditional ceramic tile and multicolored floor entryway idea in San Francisco with gray walls and a white front door
Traditional Entryway Ideas

Sponsored
Plain City, OH
Kuhns Contracting, Inc.
Central Ohio's Trusted Home Remodeler Specializing in Kitchens & Baths
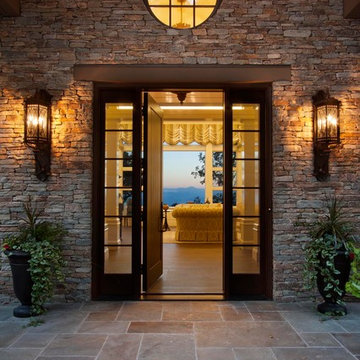
J.Weiland, Photographer
Samsel Architects
Entryway - traditional entryway idea in Other
Entryway - traditional entryway idea in Other
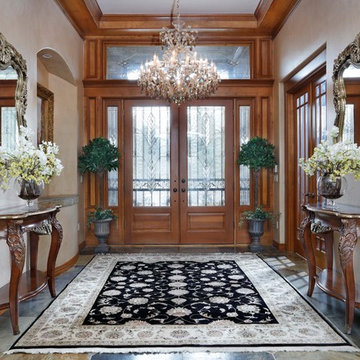
Formal Entry Aurora Show House
All materials furnishings and fixtures by The Showroom@ Furniture Row
Inspiration for a large timeless slate floor and gray floor entryway remodel in Denver with a dark wood front door and beige walls
Inspiration for a large timeless slate floor and gray floor entryway remodel in Denver with a dark wood front door and beige walls
16






