Traditional Porcelain Tile Entryway Ideas
Refine by:
Budget
Sort by:Popular Today
1 - 20 of 1,370 photos
Item 1 of 3
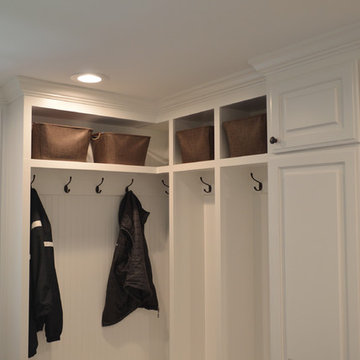
Mudroom - small traditional porcelain tile and gray floor mudroom idea in Providence with white walls
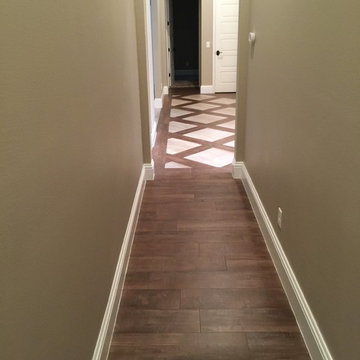
This was created out of 8"x36" Porcelain Wood Planks and 24"x24" Porcelain Tiles.
Mid-sized elegant porcelain tile entryway photo in Orlando with beige walls and a dark wood front door
Mid-sized elegant porcelain tile entryway photo in Orlando with beige walls and a dark wood front door
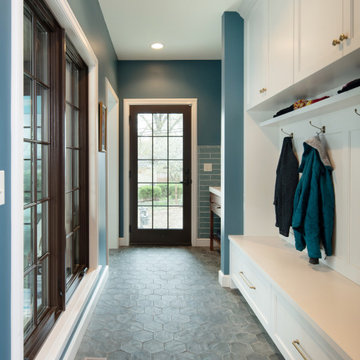
Elegant porcelain tile and gray floor mudroom photo in Kansas City with blue walls
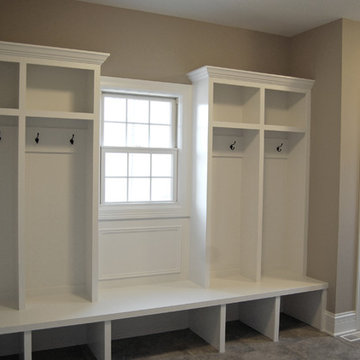
Laundry/mudroom with built-in lockers and separate closet.
Example of a large classic porcelain tile entryway design in Chicago with beige walls
Example of a large classic porcelain tile entryway design in Chicago with beige walls
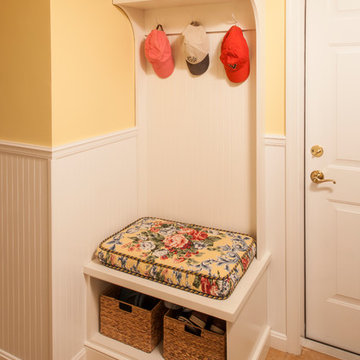
Small elegant porcelain tile entryway photo in DC Metro with yellow walls and a metal front door
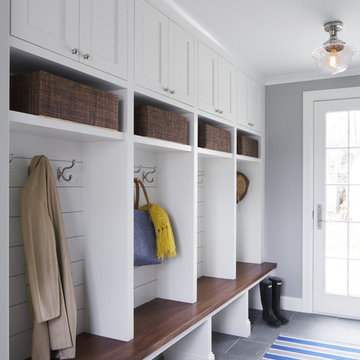
Gaffer Photography
Mudroom - traditional porcelain tile mudroom idea in Minneapolis with gray walls
Mudroom - traditional porcelain tile mudroom idea in Minneapolis with gray walls
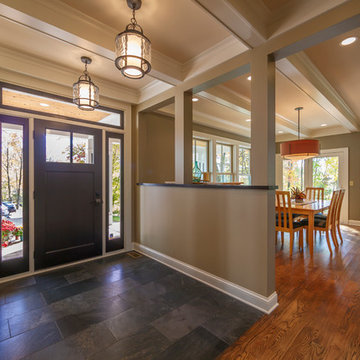
Modern House Productions
Inspiration for a mid-sized timeless porcelain tile entryway remodel in Minneapolis with beige walls and a dark wood front door
Inspiration for a mid-sized timeless porcelain tile entryway remodel in Minneapolis with beige walls and a dark wood front door
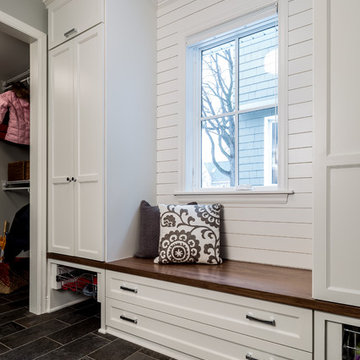
Farm Kid Studios
Example of a mid-sized classic porcelain tile entryway design in Minneapolis
Example of a mid-sized classic porcelain tile entryway design in Minneapolis
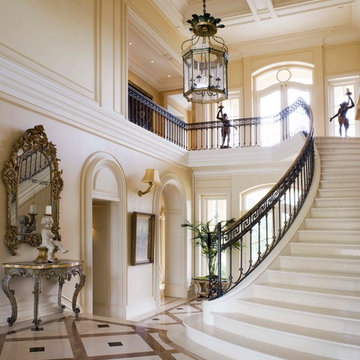
Example of a large classic porcelain tile and multicolored floor front door design in San Francisco with beige walls and a white front door

New mudroom provides an indoor link from the garage to the kitchen and features a wall of storage cabinets. New doorways were created to provide an axis of circulation along the back of the house.
Photo by Allen Russ
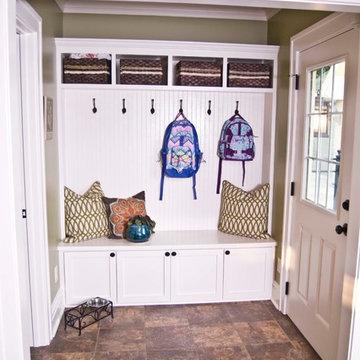
Inspiration for a large timeless porcelain tile entryway remodel in Kansas City with beige walls and a white front door
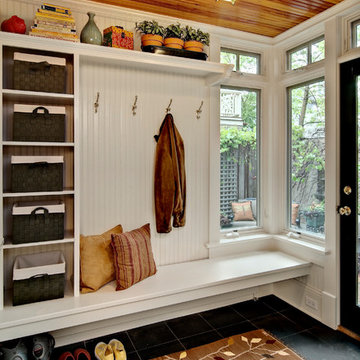
January 2013 Home & Garden Television.Featuring the ASID 2010 Showcase House mud room
Fall 2010 Minneapolis/St Paul Magzine
Spring 2010 Minneapolis/St. Paul Magazine
Crystal Kitchen Center Designer, Mary Maney, was involved with this year's ASID Showcase House - Kitchen, Mud room & Grotto spaces. In addition to the kitchen, the mud room and grotto needed a facelift. Lounge seating centered around an outdoor firepit gave the homeowner an intimate space for entertaining, as well as, a place for grilling. A local artist designed a unique sculpture piece that added interest and color to the space.
Photography Mark Ehlan
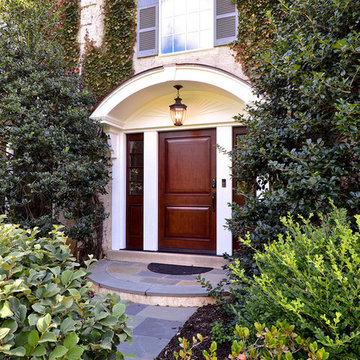
The new entrance into the home is now more prominent and grand against the existing shrubbery.
Photography Credit: Mike Irby
Entryway - large traditional porcelain tile entryway idea in Philadelphia with gray walls and a dark wood front door
Entryway - large traditional porcelain tile entryway idea in Philadelphia with gray walls and a dark wood front door
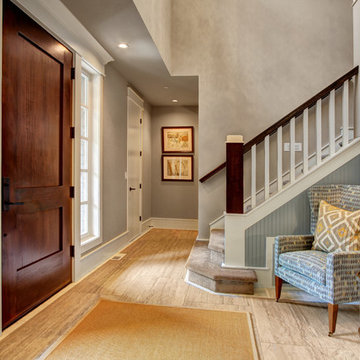
Floor is 24" porcelain tile with marble accents.
Single front door - traditional porcelain tile single front door idea in Seattle with a dark wood front door
Single front door - traditional porcelain tile single front door idea in Seattle with a dark wood front door
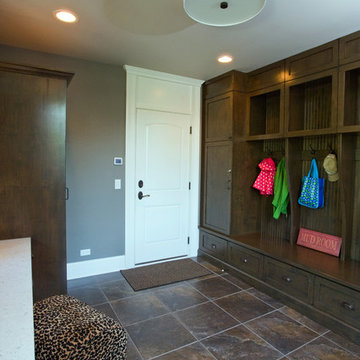
Linda Oyama Bryan, photographer
Family workshop rack entry featuring custom built Maple lockers, cabinets and mom's desk. Stackable washer and dryer enclosed in cabinetry. Pietro Nero porcelain tile floor. Hat box light fixture.
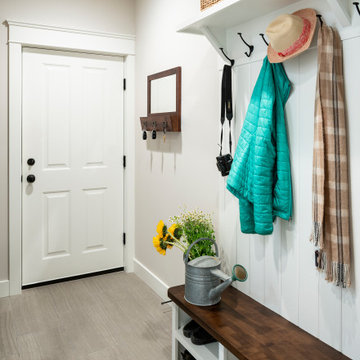
This mudroom was designed to create the perfect drop zone and staging area from the garage into the rest of the home.. This custom home was designed and built by Meadowlark Design+Build in Ann Arbor, Michigan. Photography by Joshua Caldwell.
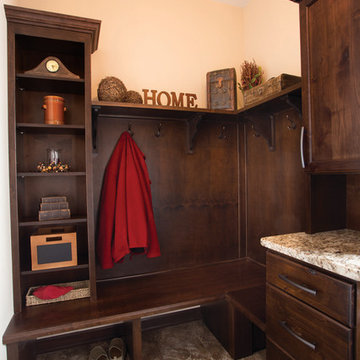
In south Sioux Falls, homeowners choose StarMark Cabinetry for their new home. Brooke, a designer on staff with Today's StarMark Custom Cabinetry in Sioux Falls, specified the Stratford door style in Rustic Alder finished in a dark brown cabinet color called Hazelnut. Countertops are granite.
Lapour Photography
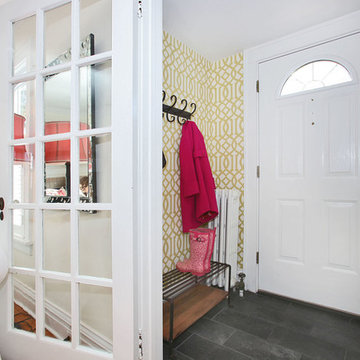
Granite Studios
Entryway - small traditional porcelain tile entryway idea in New York with green walls
Entryway - small traditional porcelain tile entryway idea in New York with green walls
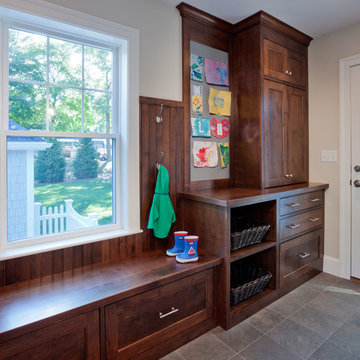
Warren Patterson
Example of a classic porcelain tile entryway design in Boston with beige walls
Example of a classic porcelain tile entryway design in Boston with beige walls
Traditional Porcelain Tile Entryway Ideas
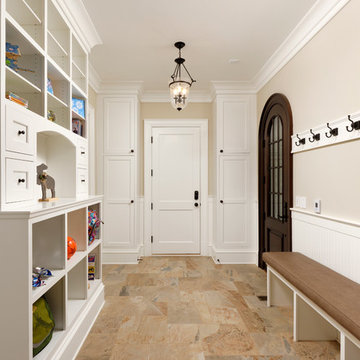
Bob Narod
Example of a classic porcelain tile entryway design in DC Metro with beige walls and a dark wood front door
Example of a classic porcelain tile entryway design in DC Metro with beige walls and a dark wood front door
1





