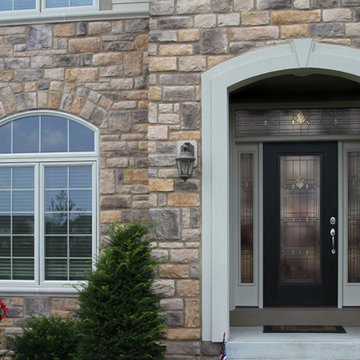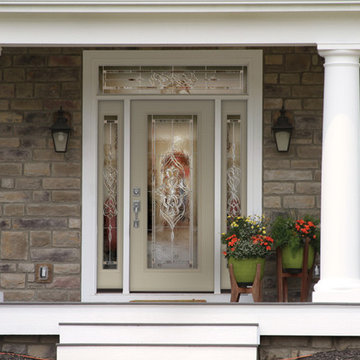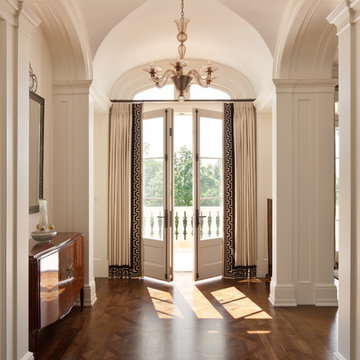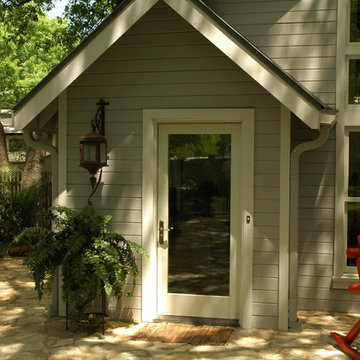Traditional Entryway with a Glass Front Door Ideas
Refine by:
Budget
Sort by:Popular Today
1 - 20 of 1,151 photos
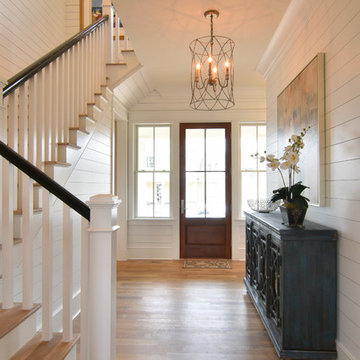
This view is looking from the dining area through the foyer, out the front door. The Mia Chandelier from GabbyHome.com is gorgeous and provides interesting shadows on the wall!
Photo by Tripp Smith Photography
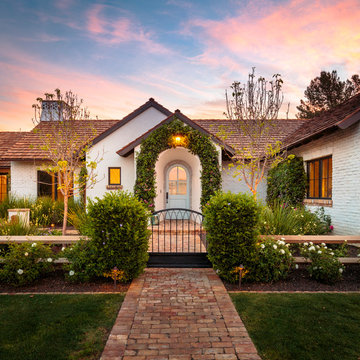
Ian Denker of Omega Images
Example of a classic entryway design in Phoenix with a glass front door
Example of a classic entryway design in Phoenix with a glass front door

Inspiration for a timeless dark wood floor double front door remodel in Austin with a glass front door
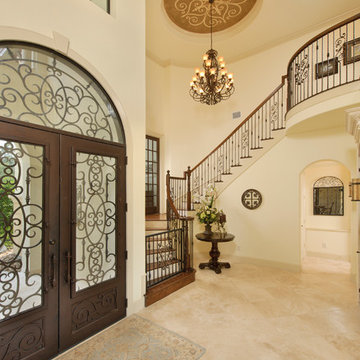
Inspiration for a timeless beige floor double front door remodel in Houston with a glass front door

We designed this built in bench with shoe storage drawers, a shelf above and high and low hooks for adults and kids.
Photos: David Hiser
Example of a small classic entryway design in Portland with multicolored walls and a glass front door
Example of a small classic entryway design in Portland with multicolored walls and a glass front door

Elegant medium tone wood floor entryway photo in Charlotte with gray walls and a glass front door

Rebecca Westover
Inspiration for a mid-sized timeless light wood floor and beige floor entryway remodel in Salt Lake City with white walls and a glass front door
Inspiration for a mid-sized timeless light wood floor and beige floor entryway remodel in Salt Lake City with white walls and a glass front door
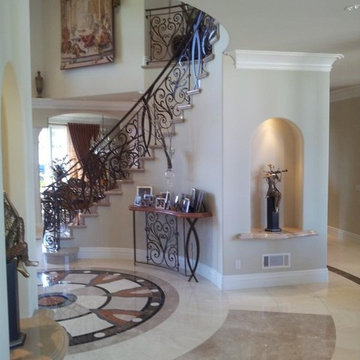
Large elegant beige floor entryway photo in San Francisco with beige walls and a glass front door
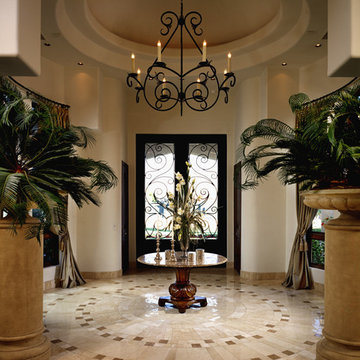
Stunning spaces with tile flooring by Fratantoni Interior Designers.
Follow us on Facebook, Twitter, Instagram and Pinterest for more inspiring photos of home decor ideas!
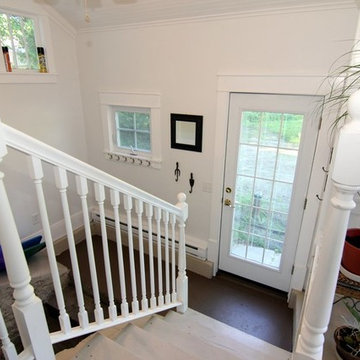
Pat Laemmrich
Entryway - mid-sized traditional concrete floor entryway idea in Milwaukee with white walls and a glass front door
Entryway - mid-sized traditional concrete floor entryway idea in Milwaukee with white walls and a glass front door
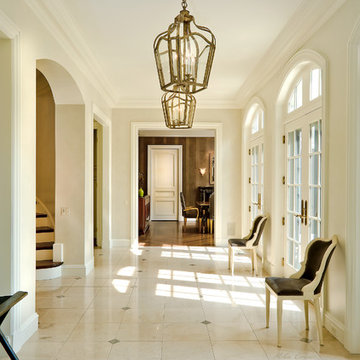
©2014, Mike Crews Photography All Rights Reserved
Entryway - traditional entryway idea in Chicago with beige walls and a glass front door
Entryway - traditional entryway idea in Chicago with beige walls and a glass front door
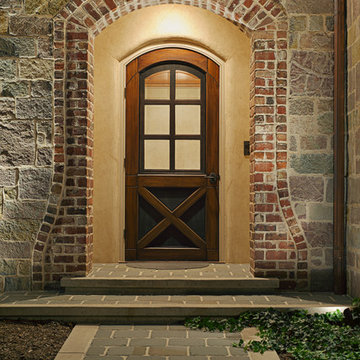
black olive studios
Inspiration for a timeless entryway remodel in Chicago with a glass front door
Inspiration for a timeless entryway remodel in Chicago with a glass front door
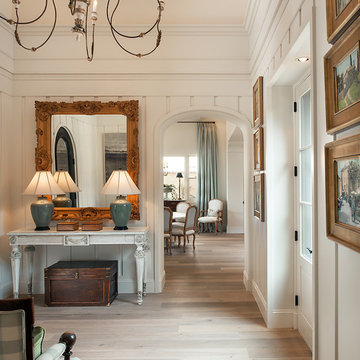
Mark Boisclair
Elegant light wood floor foyer photo in Phoenix with white walls and a glass front door
Elegant light wood floor foyer photo in Phoenix with white walls and a glass front door
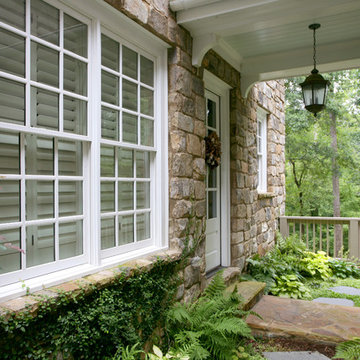
Entryway - traditional entryway idea in Atlanta with a glass front door
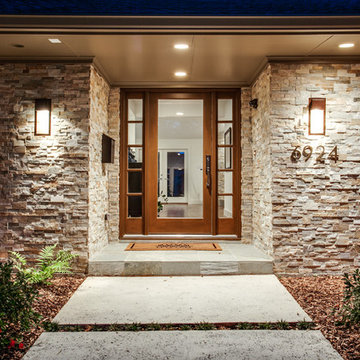
Parc Chateau Homes
Single front door - traditional single front door idea in Dallas with a glass front door
Single front door - traditional single front door idea in Dallas with a glass front door
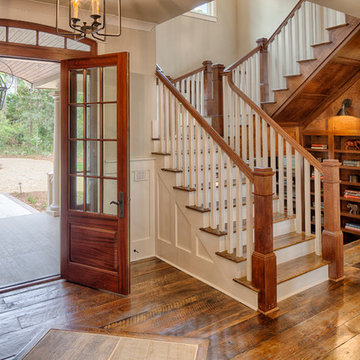
With porches on every side, the “Georgetown” is designed for enjoying the natural surroundings. The main level of the home is characterized by wide open spaces, with connected kitchen, dining, and living areas, all leading onto the various outdoor patios. The main floor master bedroom occupies one entire wing of the home, along with an additional bedroom suite. The upper level features two bedroom suites and a bunk room, with space over the detached garage providing a private guest suite.
Traditional Entryway with a Glass Front Door Ideas
1






