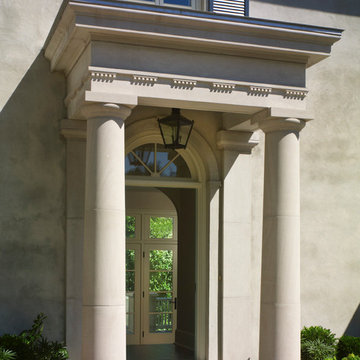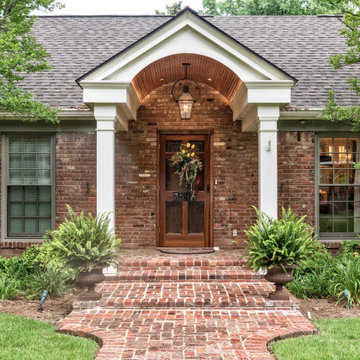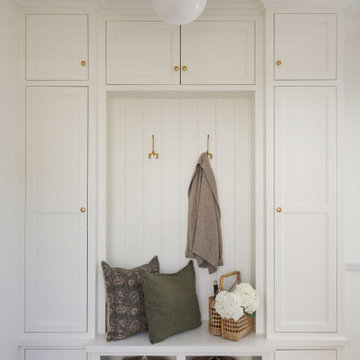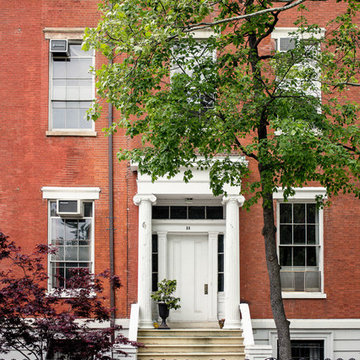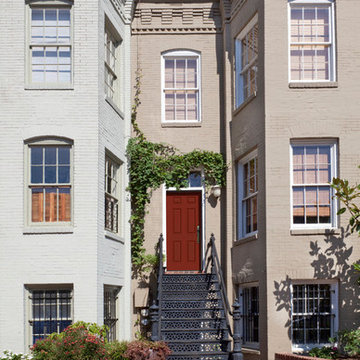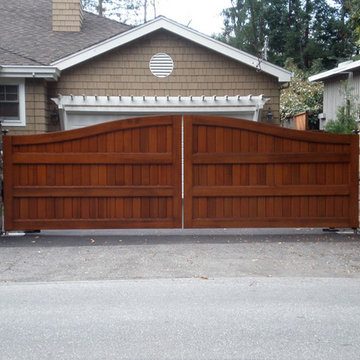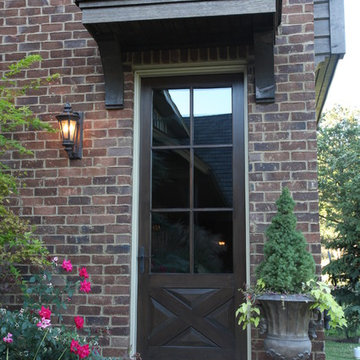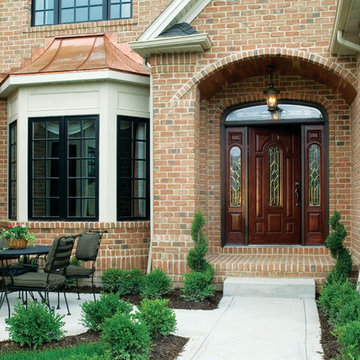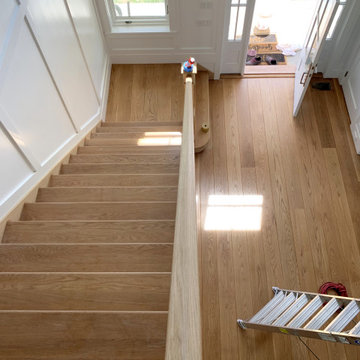Traditional Entryway Ideas
Refine by:
Budget
Sort by:Popular Today
141 - 160 of 88,682 photos
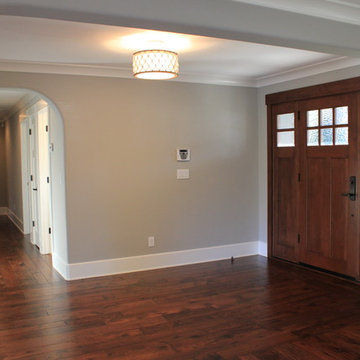
The sofit was moved over so the entry was made larger and hardwood floor was added.
Elegant entryway photo in San Francisco
Elegant entryway photo in San Francisco
Find the right local pro for your project
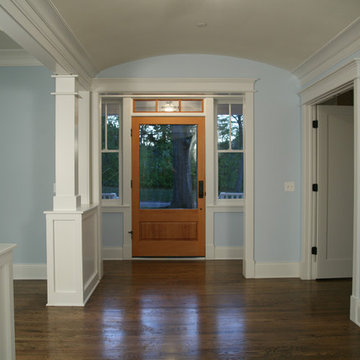
Mid-sized elegant dark wood floor entryway photo in Chicago with blue walls and a glass front door
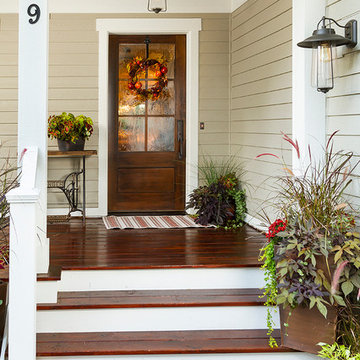
Building Design, Plans, and Interior Finishes by: Fluidesign Studio I Builder: Structural Dimensions Inc. I Photographer: Seth Benn Photography
Inspiration for a mid-sized timeless single front door remodel in Minneapolis with beige walls and a dark wood front door
Inspiration for a mid-sized timeless single front door remodel in Minneapolis with beige walls and a dark wood front door

Sponsored
Columbus, OH
Dave Fox Design Build Remodelers
Columbus Area's Luxury Design Build Firm | 17x Best of Houzz Winner!
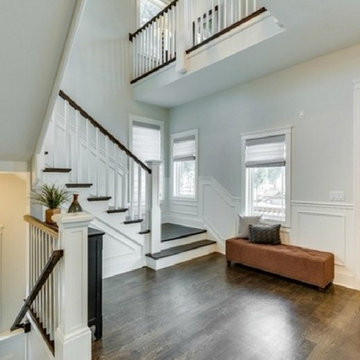
This fantastic foyer has a three level view through the house. The beautiful stained riser stair carries all the way to the finished basement with window seats and beautiful wainscoting detail.
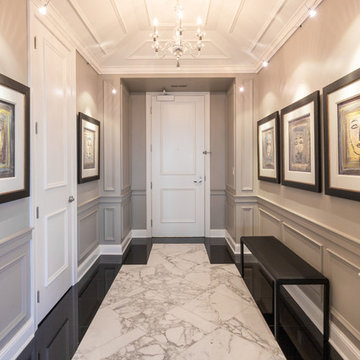
Example of a mid-sized classic marble floor entryway design in Minneapolis with gray walls and a white front door
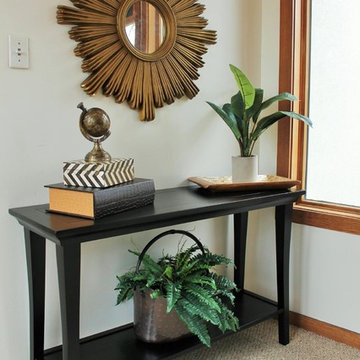
Example of a classic carpeted entryway design in Philadelphia

Sponsored
Columbus, OH
Free consultation for landscape design!
Peabody Landscape Group
Franklin County's Reliable Landscape Design & Contracting
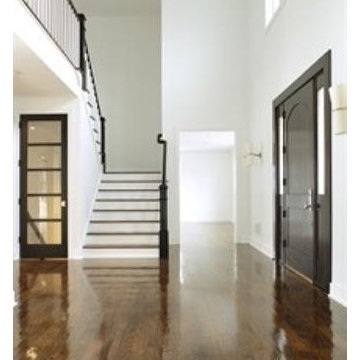
2-story Entry Foyer allows natural light to penetrate the foyer and 2nd Floor hall.
Inspiration for a large timeless dark wood floor entryway remodel in New York with white walls and a dark wood front door
Inspiration for a large timeless dark wood floor entryway remodel in New York with white walls and a dark wood front door
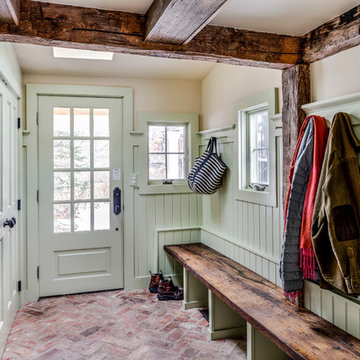
Entryway - traditional brick floor entryway idea in Boston with green walls and a green front door
Traditional Entryway Ideas
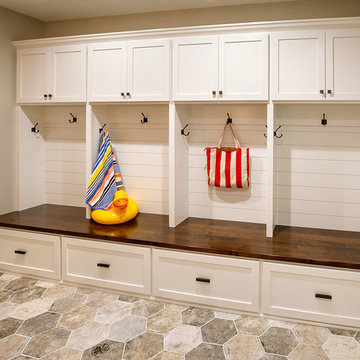
Sponsored
Plain City, OH
Kuhns Contracting, Inc.
Central Ohio's Trusted Home Remodeler Specializing in Kitchens & Baths
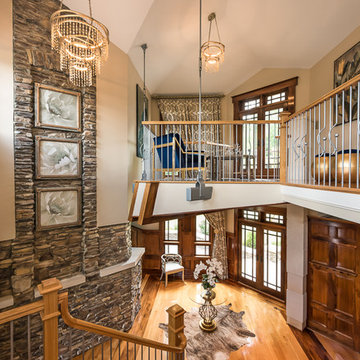
D Randolph Foulds Photo
Front door - huge traditional front door idea in Charlotte with beige walls and a medium wood front door
Front door - huge traditional front door idea in Charlotte with beige walls and a medium wood front door
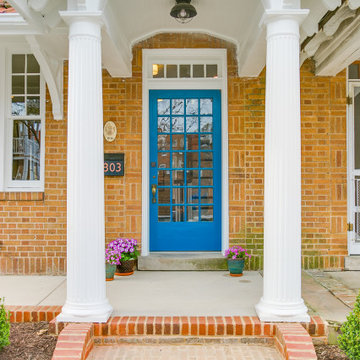
A historic row house in the museum district of Richmond, VA was renovated from the studs up. Many of its original elements were restored while functional, eco-friendly and efficient modern updates were implemented. An open concept main floor, three bright bedrooms upstairs with brand new bathrooms and a fully finished basement/den made this a brand new home, but with character and history built in.
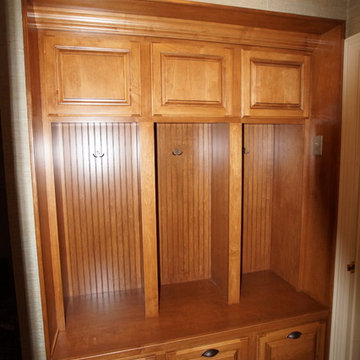
Built into an existing closet, our client says this 'drop-zone' has worked perfectly to contain shoes, backpacks and other items that would otherwise end up strewn about the home.
8






