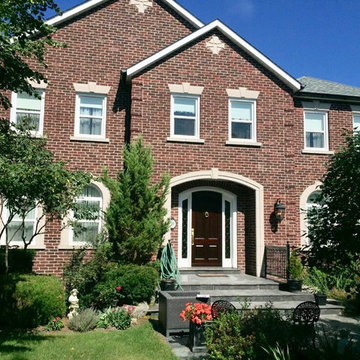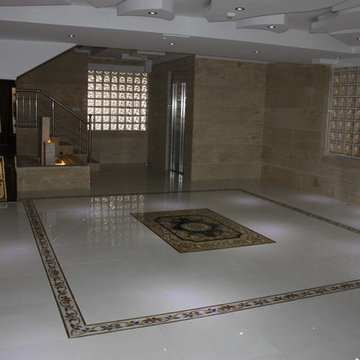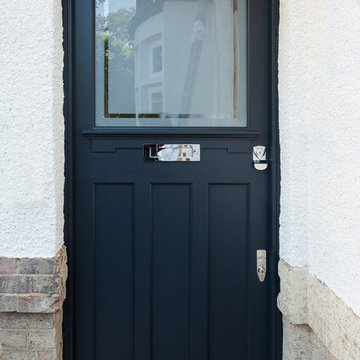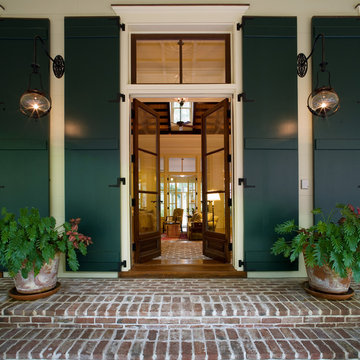Traditional Entryway Ideas
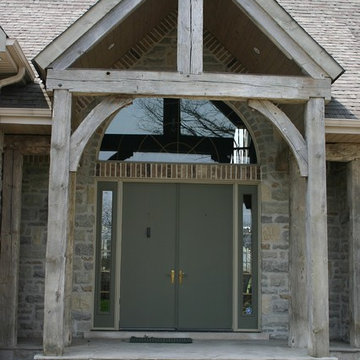
Use of authentic barn beams
Elegant entryway photo in Toronto
Elegant entryway photo in Toronto
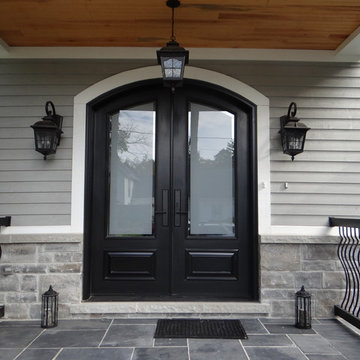
Uni-Tech "Grand Rousseau Series" GR-1 DB 8' High
Arched Top Fiberglass Double Door, with Acid Frost glass, 1" clear border surround, includes: "Multi-Point Locks" Matte Black
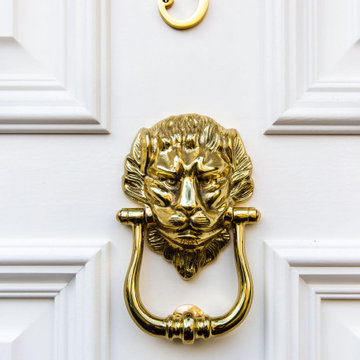
Example of a classic entryway design in Berkshire with a white front door
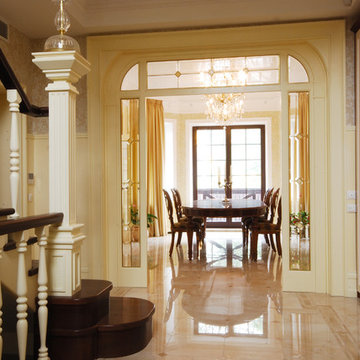
Dmitry Dembowski
An elegant staircase leads to the bedrooms upstairs. A beautifull stained-glass door is opened to the dining-room.
Элегантная лестница соединяет жилую и общественную зоны. Изящные витражные двери приглашают из холла в столовую.
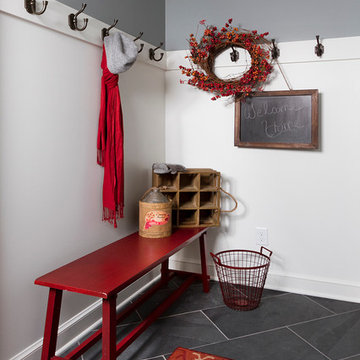
Building Design, Plans (in collaboration with Orfield Drafting), and Interior Finishes by: Fluidesign Studio I Builder & Creative Collaborator : Anchor Builders I Photographer: sethbennphoto.com
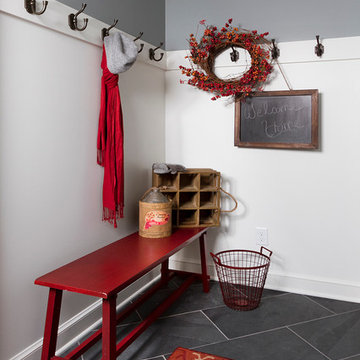
Builder: Anchor Builders / Building design by Fluidesign Studio and Anchor Builders. Interior finishes by Fluidesign Studio. Plans drafted by Fluidesign Studio and Orfield Drafting / Photos: Seth Benn Photography
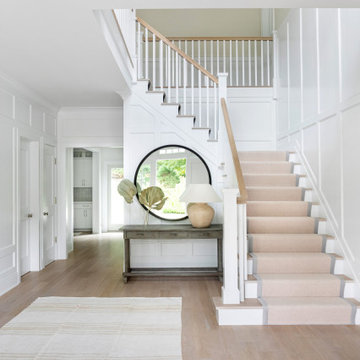
Architecture, Interior Design, Custom Furniture Design & Art Curation by Chango & Co.
Inspiration for a large timeless light wood floor and brown floor entryway remodel in New York with white walls and a white front door
Inspiration for a large timeless light wood floor and brown floor entryway remodel in New York with white walls and a white front door
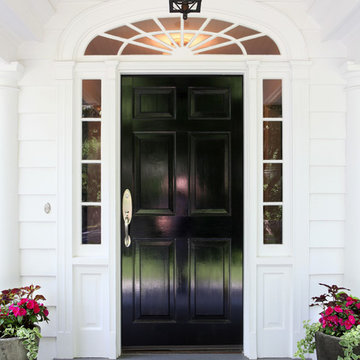
Our Princeton Architects designed the barrel vaulted ceiling to complement the existing transom window above the front door.
Inspiration for a large timeless slate floor and blue floor entryway remodel in Other with white walls and a black front door
Inspiration for a large timeless slate floor and blue floor entryway remodel in Other with white walls and a black front door

Our Clients, the proud owners of a landmark 1860’s era Italianate home, desired to greatly improve their daily ingress and egress experience. With a growing young family, the lack of a proper entry area and attached garage was something they wanted to address. They also needed a guest suite to accommodate frequent out-of-town guests and visitors. But in the homeowner’s own words, “He didn’t want to be known as the guy who ‘screwed up’ this beautiful old home”. Our design challenge was to provide the needed space of a significant addition, but do so in a manner that would respect the historic home. Our design solution lay in providing a “hyphen”: a multi-functional daily entry breezeway connector linking the main house with a new garage and in-law suite above.
Traditional Entryway Ideas
48






