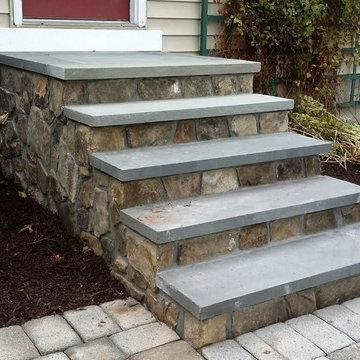Mid-Sized Traditional Entryway Ideas
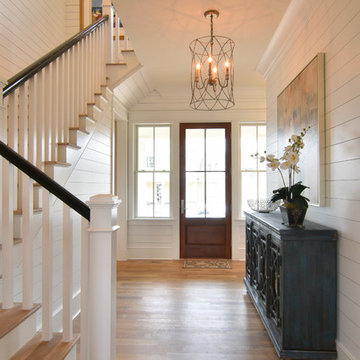
This view is looking from the dining area through the foyer, out the front door. The Mia Chandelier from GabbyHome.com is gorgeous and provides interesting shadows on the wall!
Photo by Tripp Smith Photography
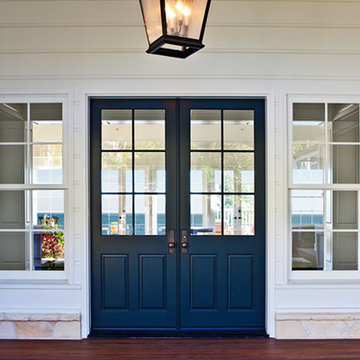
Inspiration for a mid-sized timeless dark wood floor entryway remodel in Los Angeles with white walls and a blue front door

Example of a mid-sized classic light wood floor foyer design in Boston with yellow walls
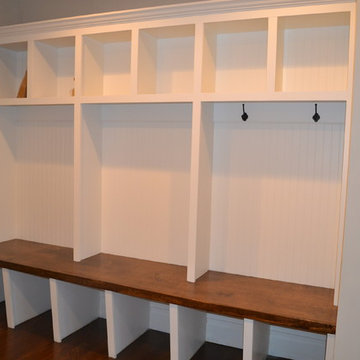
Custom built-in cabinets in mudroom/laundry center. Photo by Michaela Keil
Example of a mid-sized classic dark wood floor mudroom design in Newark with beige walls
Example of a mid-sized classic dark wood floor mudroom design in Newark with beige walls

www.robertlowellphotography.com
Mid-sized elegant slate floor mudroom photo in New York with blue walls
Mid-sized elegant slate floor mudroom photo in New York with blue walls
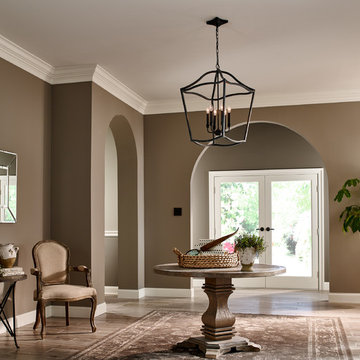
Example of a mid-sized classic light wood floor and brown floor entryway design in Other with a white front door and beige walls

a good dog hanging out
Example of a mid-sized classic ceramic tile and black floor mudroom design in Chicago with gray walls
Example of a mid-sized classic ceramic tile and black floor mudroom design in Chicago with gray walls

Mud Room with bench seat/storage chest in antique white finish with oil rubbed bronze hardware.
Example of a mid-sized classic porcelain tile and white floor mudroom design in Indianapolis with beige walls
Example of a mid-sized classic porcelain tile and white floor mudroom design in Indianapolis with beige walls

Tom Crane - Tom Crane photography
Example of a mid-sized classic light wood floor and beige floor entryway design in New York with blue walls and a white front door
Example of a mid-sized classic light wood floor and beige floor entryway design in New York with blue walls and a white front door
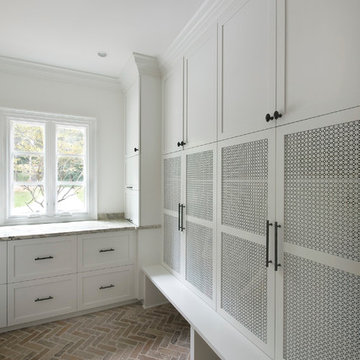
Michael McKelvey/Atlanta
Inspiration for a mid-sized timeless mudroom remodel in Atlanta with white walls
Inspiration for a mid-sized timeless mudroom remodel in Atlanta with white walls

A classic traditional porch with tuscan columns and barrel vaulted interior roof with great attention paid to the exterior trim work.
Entryway - mid-sized traditional entryway idea in Other with white walls and a black front door
Entryway - mid-sized traditional entryway idea in Other with white walls and a black front door

Mid-sized elegant gray floor and slate floor mudroom photo in Salt Lake City with a white front door and gray walls
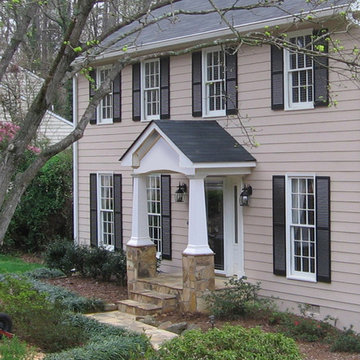
Two column arched portico with stone bases and shingled roof located in Cumming, GA. ©2012 Georgia Front Porch.
Entryway - mid-sized traditional entryway idea in Atlanta with a black front door
Entryway - mid-sized traditional entryway idea in Atlanta with a black front door

Mid-sized elegant light wood floor entryway photo in Orange County with white walls and a white front door

The hall table is a custom made piece design by in collaboration with the interior designer, Ashley Whittaker. The floor has an inlay Greek key border, and the walls are covered hand painted Gracie paper.

Photo by Ed Golich
Inspiration for a mid-sized timeless entryway remodel in San Diego with a blue front door
Inspiration for a mid-sized timeless entryway remodel in San Diego with a blue front door

As shown in the Before Photo, existing steps constructed with pavers, were breaking and falling apart and the exterior steps became unsafe and unappealing. Complete demo and reconstruction of the Front Door Entry was the goal of the customer. Platinum Ponds & Landscaping met with the customer and discussed their goals and budget. We constructed the new steps provided by Unilock and built them to perfection into the existing patio area below. The next phase is to rebuild the patio below. The customers were thrilled with the outcome!

Interior Design: Tucker Thomas Interior Design
Builder: Structural Image
Photography: Spacecrafting
Custom Cabinetry: Engstrom
Wood Products
Inspiration for a mid-sized timeless multicolored floor mudroom remodel in Minneapolis
Inspiration for a mid-sized timeless multicolored floor mudroom remodel in Minneapolis

Mid-sized elegant entryway photo in Nashville with a medium wood front door and blue walls
Mid-Sized Traditional Entryway Ideas
1






