Mid-Sized Traditional Vestibule Ideas
Refine by:
Budget
Sort by:Popular Today
1 - 20 of 137 photos
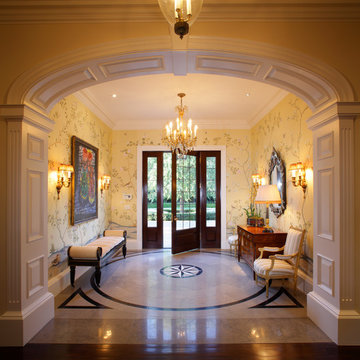
This brick and stone residence on a large estate property is an American version of the English country house, and it pays homage to the work of Harrie T. Lindeberg, Edwin Lutyens and John Russell Pope, all practitioners of an elegant country style rooted in classicism. Features include bricks handmade in Maryland, a limestone entry and a library with coffered ceiling and stone floors. The interiors balance formal English rooms with family rooms in a more relaxed Arts and Crafts style.
Landscape by Mark Beall and Sara Fairchild
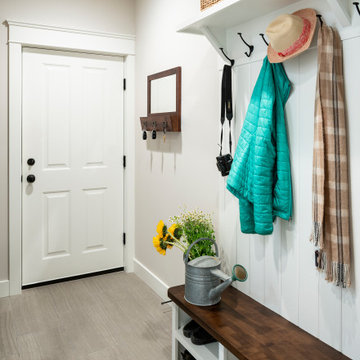
This mudroom was designed to create the perfect drop zone and staging area from the garage into the rest of the home.. This custom home was designed and built by Meadowlark Design+Build in Ann Arbor, Michigan. Photography by Joshua Caldwell.
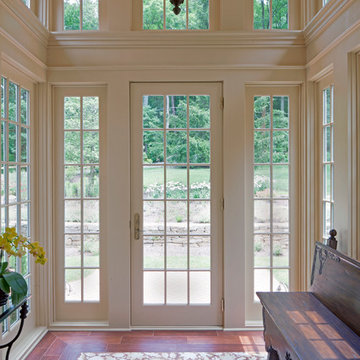
Former clients of Penza Bailey Architects purchased this property in Greenspring Valley because of the expansive views of the adjacent rolling hills, which were protected by an environmental trust. They asked PBA to design an attached garage with a studio above, a new entrance vestibule and entry foyer, and a new sunroom in the rear of the property to take advantage of the commanding views. The entire house was extensively renovated, and landscape improvements included a new front courtyard and guest parking, replacing the original paved driveway. In addition to the 2 story garage enlargement, PBA designed a tall entrance providing a stronger sense of identity and welcome, along with a 1 1/2 story gallery, allowing light to graciously fill the interior space. These additions served to break up the original rambling roofline, resulting in a thoughtfully balanced structure nestled comfortably into the property.
Anne Gummerson Photography
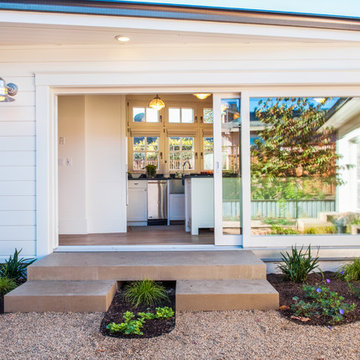
Ned Bonzi Photography
Example of a mid-sized classic vestibule design in San Francisco
Example of a mid-sized classic vestibule design in San Francisco
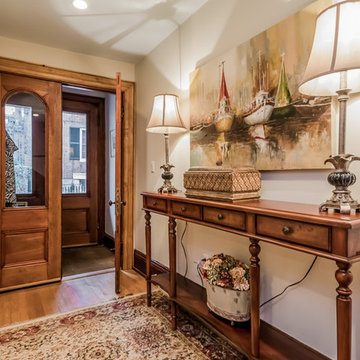
A great way to have a soothing welcoming entry way!
Example of a mid-sized classic dark wood floor and brown floor entryway design in Boston with white walls and a dark wood front door
Example of a mid-sized classic dark wood floor and brown floor entryway design in Boston with white walls and a dark wood front door
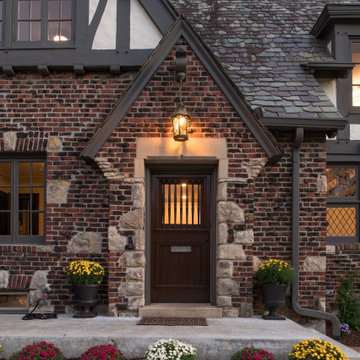
Traditional Tudor with brick, stone and half-timbering with stucco siding has an artistic random-patterned clipped-edge slate roof.
Inspiration for a mid-sized timeless brick floor and brown floor entryway remodel in Kansas City with white walls and a dark wood front door
Inspiration for a mid-sized timeless brick floor and brown floor entryway remodel in Kansas City with white walls and a dark wood front door
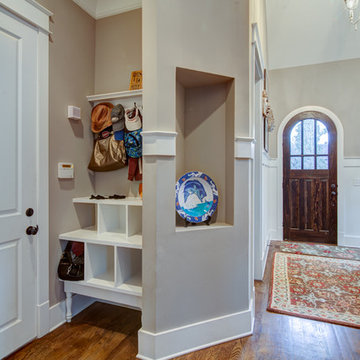
Ryan Long Photography
Connie Long Interiors
Example of a mid-sized classic medium tone wood floor entryway design in Nashville with gray walls and a dark wood front door
Example of a mid-sized classic medium tone wood floor entryway design in Nashville with gray walls and a dark wood front door
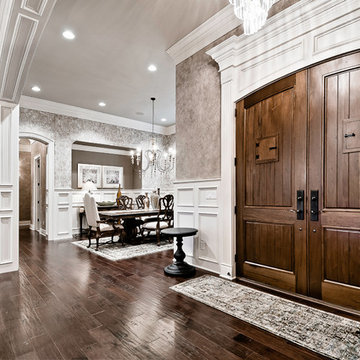
Kathy Hader
Entryway - mid-sized traditional dark wood floor and brown floor entryway idea in Other with beige walls and a dark wood front door
Entryway - mid-sized traditional dark wood floor and brown floor entryway idea in Other with beige walls and a dark wood front door
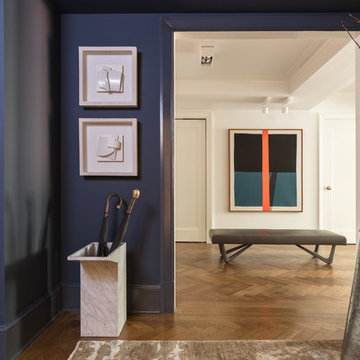
Recessed and surface mounted Kreon lighting fixtures throughout.
Custom door casings.
Photo by Lauren Coleman
Furniture by Holly Hunt
Mid-sized elegant dark wood floor and brown floor entryway photo in New York with blue walls and a metal front door
Mid-sized elegant dark wood floor and brown floor entryway photo in New York with blue walls and a metal front door
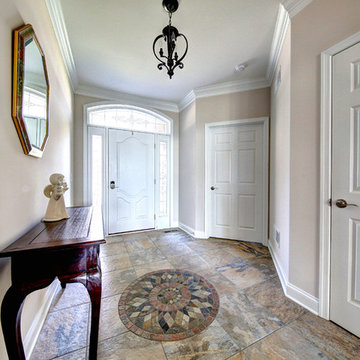
Entry/Foyer
Entryway - mid-sized traditional ceramic tile entryway idea in Other with beige walls and a white front door
Entryway - mid-sized traditional ceramic tile entryway idea in Other with beige walls and a white front door
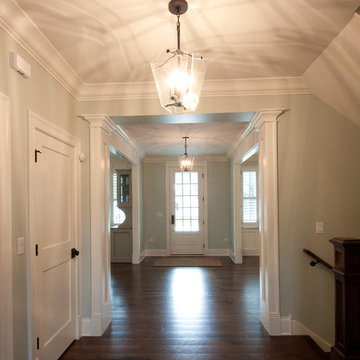
Christopher Derrick
Inspiration for a mid-sized timeless vestibule remodel in Chicago
Inspiration for a mid-sized timeless vestibule remodel in Chicago
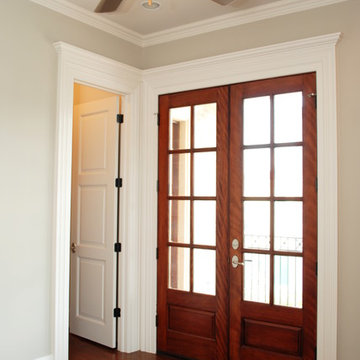
Mid-sized elegant medium tone wood floor entryway photo in Houston with gray walls and a medium wood front door
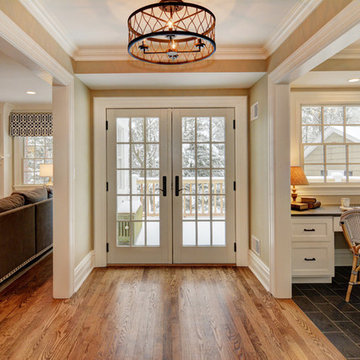
Large family room addition in Verona, NJ. Photo shows vestibule connecting existing living room to new family room to the left, new deck behind french doors and entry/home office to the right, . B&C Renovations, West Orange, NJ; DRP Interiors, Franklin Lakes, NJ; photos by Greg Martz.
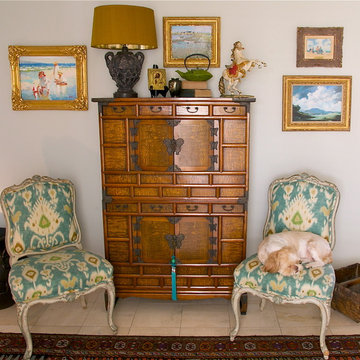
The entry gives a hint as what's to come in this well traveled client's home. The dog is not interested!
Vestibule - mid-sized traditional marble floor vestibule idea in Miami with gray walls
Vestibule - mid-sized traditional marble floor vestibule idea in Miami with gray walls
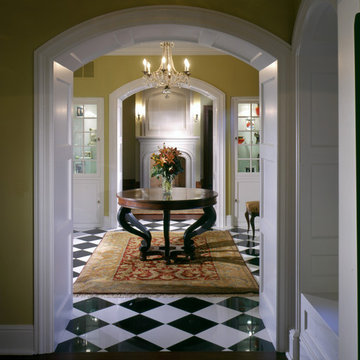
Example of a mid-sized classic marble floor vestibule design in New York with yellow walls
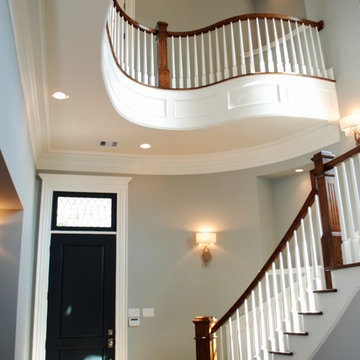
Inspiration for a mid-sized timeless medium tone wood floor entryway remodel in Houston with gray walls and a black front door
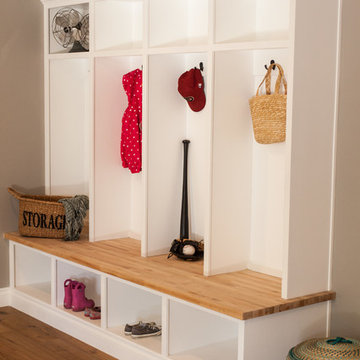
Ace and Whim Photography
Inspiration for a mid-sized timeless medium tone wood floor vestibule remodel in Phoenix with gray walls
Inspiration for a mid-sized timeless medium tone wood floor vestibule remodel in Phoenix with gray walls
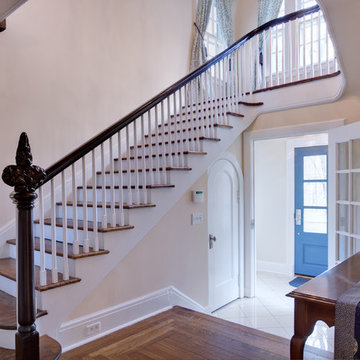
Mid-sized elegant medium tone wood floor and brown floor entryway photo in New York with beige walls and a blue front door
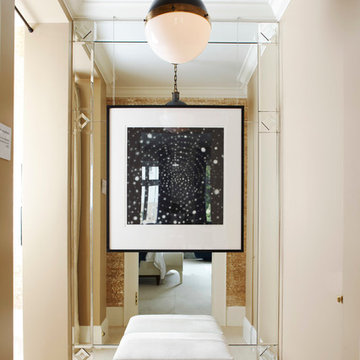
Sean Dagen
Mid-sized elegant carpeted vestibule photo in San Francisco with beige walls
Mid-sized elegant carpeted vestibule photo in San Francisco with beige walls
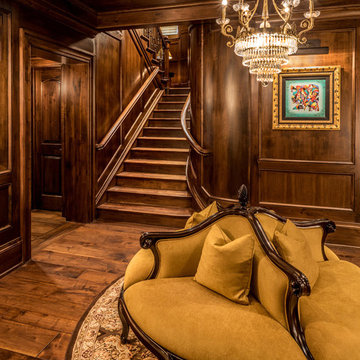
Rick Lee
Vestibule - mid-sized traditional dark wood floor vestibule idea in Other with brown walls
Vestibule - mid-sized traditional dark wood floor vestibule idea in Other with brown walls
Mid-Sized Traditional Vestibule Ideas
1





