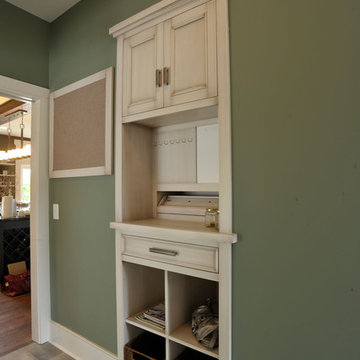Traditional Entryway with Green Walls Ideas
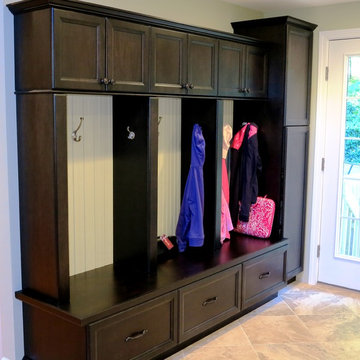
A cubby for everyone in the family!
Large elegant porcelain tile entryway photo in Bridgeport with green walls and a white front door
Large elegant porcelain tile entryway photo in Bridgeport with green walls and a white front door
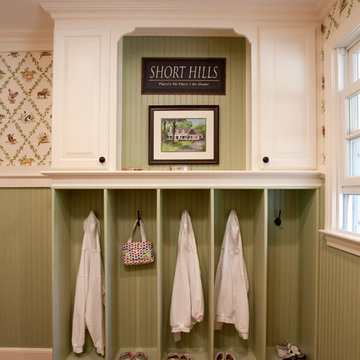
Mudroom - traditional terra-cotta tile mudroom idea in New York with green walls
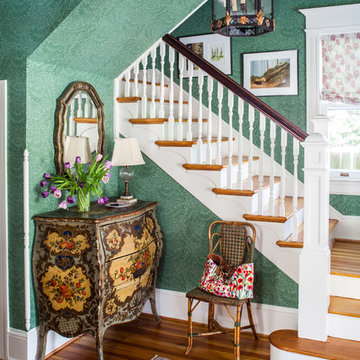
Deep-green William Morris wallpaper sets the tone in this entry, along with the client's painted bombe chest and a pagoda chandelier from Michael-Cleary at the Washington Design Center. Roman shade in Lucy Rose fabric. Photo by Erik Kvalsvik
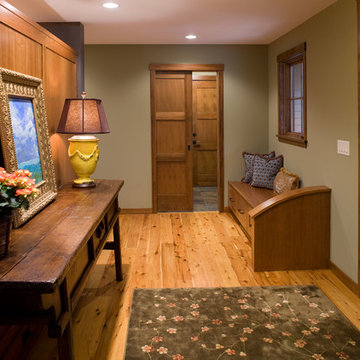
Modern elements combine with mid-century detailing to give this mountain-style home its rustic elegance.
Natural stone, exposed timber beams and vaulted ceilings are just a few of the design elements that make this rustic retreat so inviting. A welcoming front porch leads right up to the custom cherry door. Inside a large window affords breathtaking views of the garden-lined walkways, patio and bonfire pit. An expansive deck overlooks the park-like setting and natural wetlands. The great room's stone fireplace, visible from the gourmet kitchen, dining room and cozy owner's suite, acts as the home's center piece. Tasteful iron railings, fir millwork, stone and wood countertops, rich walnut and cherry cabinets, and Australian Cypress floors complete this warm and charming mountain-style home. Call today to schedule an informational visit, tour, or portfolio review.
BUILDER: Streeter & Associates, Renovation Division - Bob Near
ARCHITECT: Jalin Design
FURNISHINGS: Historic Studio
PHOTOGRAPHY: Steve Henke

The hall table is a custom made piece design by in collaboration with the interior designer, Ashley Whittaker. The floor has an inlay Greek key border, and the walls are covered hand painted Gracie paper.

Professionally Staged by Ambience at Home
http://ambiance-athome.com/
Professionally Photographed by SpaceCrafting
http://spacecrafting.com
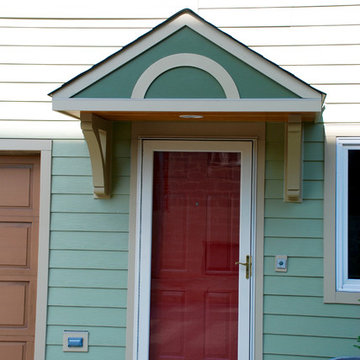
Siding & Windows Group installed Marvin Ultimate Windows and James HardiePlank Select Cedarmill Lap Siding in ColorPlus Technology Colors Heathered Moss and Mountain Sage and Traditional XLD HardieTrim in ColorPlus Technology Color Arctic White. Multi-Family Townhouses located in Chicago, IL. Also replaced the Front Doors overhang.
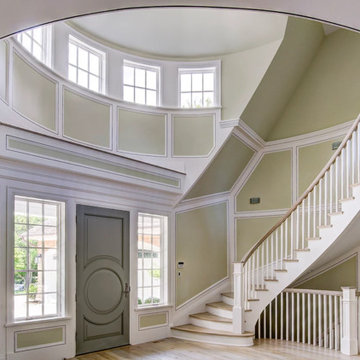
Example of a large classic light wood floor and beige floor entryway design in New York with green walls and a gray front door
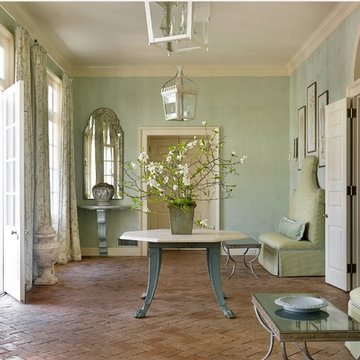
Emily Followill
Inspiration for a timeless brick floor entryway remodel in Atlanta with green walls
Inspiration for a timeless brick floor entryway remodel in Atlanta with green walls
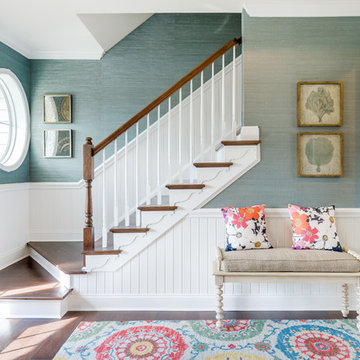
Inspiration for a timeless medium tone wood floor foyer remodel in Other with green walls
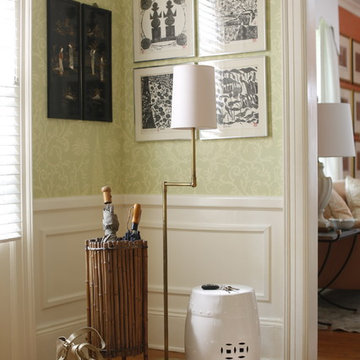
Photo by John Bessler
Entryway - traditional light wood floor entryway idea in Raleigh with green walls
Entryway - traditional light wood floor entryway idea in Raleigh with green walls
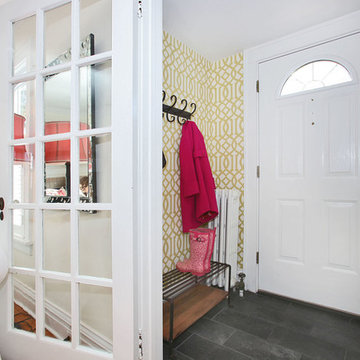
Granite Studios
Entryway - small traditional porcelain tile entryway idea in New York with green walls
Entryway - small traditional porcelain tile entryway idea in New York with green walls
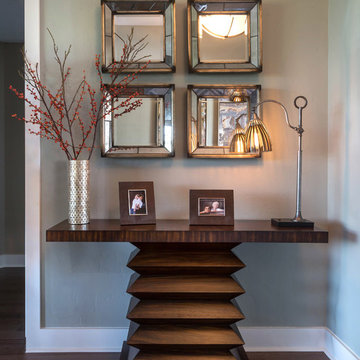
Builder and design: www.abandk.com
Photo: Edmunds Studios
Mid-sized elegant medium tone wood floor entryway photo in Milwaukee with green walls and a dark wood front door
Mid-sized elegant medium tone wood floor entryway photo in Milwaukee with green walls and a dark wood front door
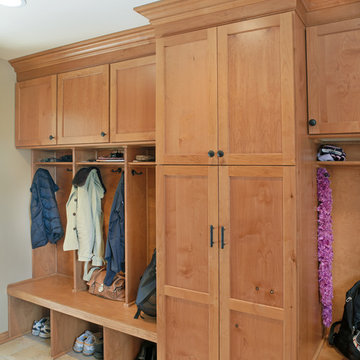
Mudroom / Laundry storage and locker cabinets. Knotty Alder cabinets and components from Woodharbor. Designed by Monica Lewis, CMKBD, MCR, UDCP of J.S. Brown & Company.
Photos by J.E. Evans.
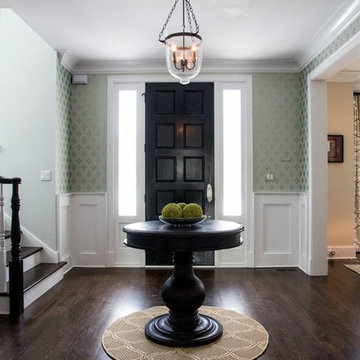
Foyer - large traditional dark wood floor and brown floor foyer idea in Chicago with green walls and a black front door
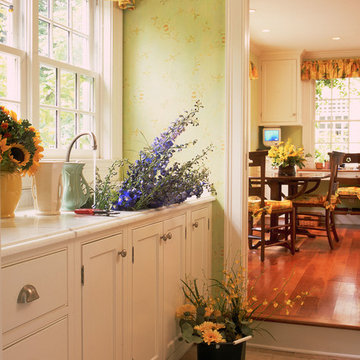
Nancy Hill
Example of a mid-sized classic ceramic tile entryway design in New York with green walls and a white front door
Example of a mid-sized classic ceramic tile entryway design in New York with green walls and a white front door
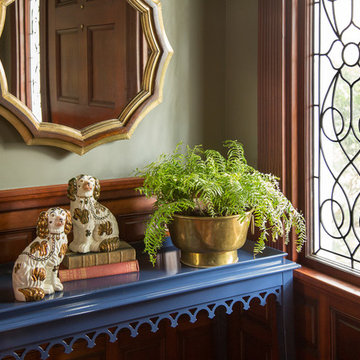
Eric Roth Photography
Small elegant medium tone wood floor entryway photo in Boston with green walls
Small elegant medium tone wood floor entryway photo in Boston with green walls
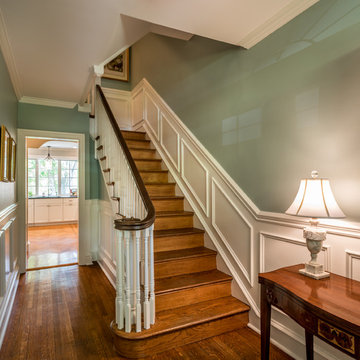
Angle Eye Photography
Foyer - small traditional medium tone wood floor foyer idea in Philadelphia with green walls
Foyer - small traditional medium tone wood floor foyer idea in Philadelphia with green walls
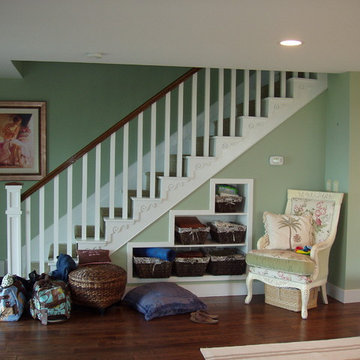
Chad Smith
Foyer - mid-sized traditional medium tone wood floor foyer idea in Baltimore with green walls
Foyer - mid-sized traditional medium tone wood floor foyer idea in Baltimore with green walls
Traditional Entryway with Green Walls Ideas
1






