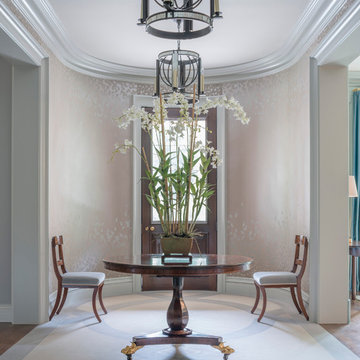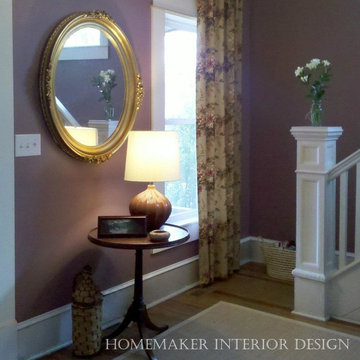Traditional Entryway with Purple Walls Ideas
Refine by:
Budget
Sort by:Popular Today
1 - 20 of 37 photos
Item 1 of 3
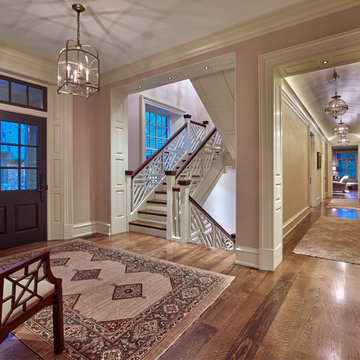
Don Pearse Photographers
Large elegant medium tone wood floor single front door photo in Philadelphia with purple walls and a purple front door
Large elegant medium tone wood floor single front door photo in Philadelphia with purple walls and a purple front door
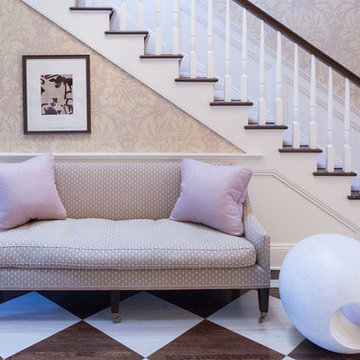
Custom made settee upholstered in Pierre Frey fabric. The style is based on an English antique. The original wood floors have been stenciled & stained in two shades. The floor pattern was hand taped out. A sculptural wood sphere by a Brooklyn artist.
The wallpaper is by Scalamandre.
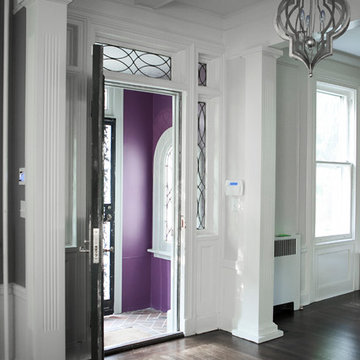
Photo: Denison Lourenco
Entryway - large traditional dark wood floor entryway idea in New York with a black front door and purple walls
Entryway - large traditional dark wood floor entryway idea in New York with a black front door and purple walls
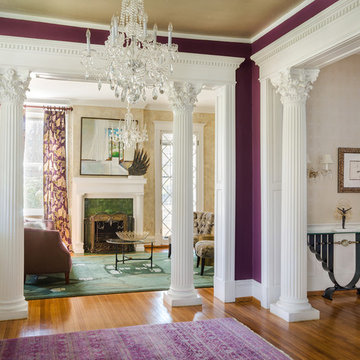
We carried the purple from the sofa and windows in the adjoining living room onto the walls in this foyer. Then we wallpapered the ceiling the hallway in the same gold metallic paper by York. John Magor Photography
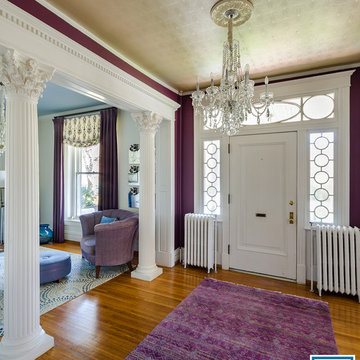
The high ceilings in this home allowed for some dramatic details including the bold purple walls in this foyer with the metallic gold wallpapered ceiling. John Magor Photography
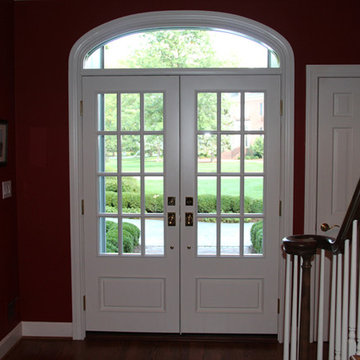
Interior of replacement doors with clear glass, rectangular grilles and a transom window.
Entryway - traditional entryway idea in Louisville with purple walls and a white front door
Entryway - traditional entryway idea in Louisville with purple walls and a white front door
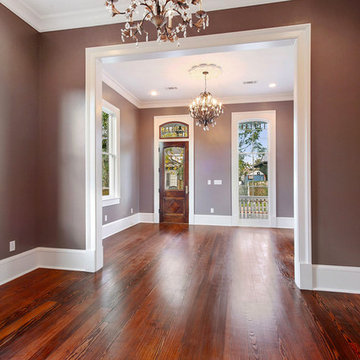
Double parlor facing the front door (IMOTO Photo)
Example of a small classic dark wood floor and red floor entryway design in New Orleans with a dark wood front door and purple walls
Example of a small classic dark wood floor and red floor entryway design in New Orleans with a dark wood front door and purple walls
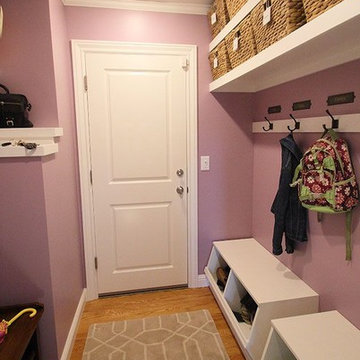
This mudroom was tight on space. The open shelves made room for two rows of storage baskets. The coat hooks and name tags gave a place to hang coats and backpacks.
Photo by Teresa Giovanzana Photography
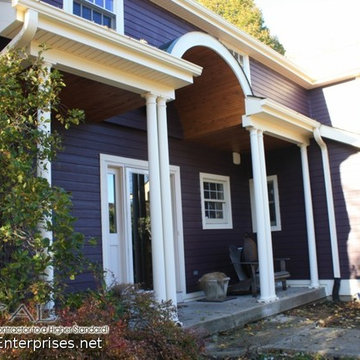
Entry with arched wood porch ceiling, white columns, and custom purple James Hardie Siding.
Entryway - large traditional concrete floor entryway idea in Chicago with purple walls and a white front door
Entryway - large traditional concrete floor entryway idea in Chicago with purple walls and a white front door
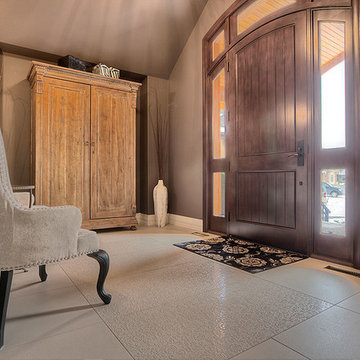
Entryway - mid-sized traditional ceramic tile and beige floor entryway idea in Calgary with purple walls and a dark wood front door
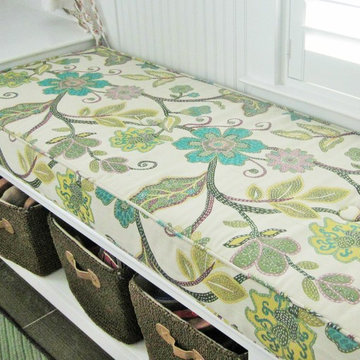
Inspiration for a large timeless porcelain tile mudroom remodel in DC Metro with purple walls
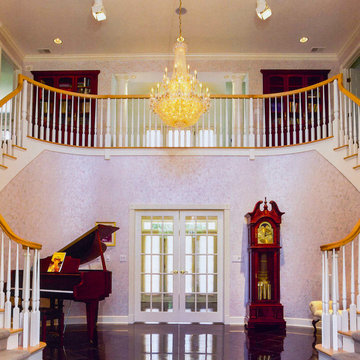
Inspiration for a large timeless porcelain tile and black floor entryway remodel in Other with purple walls and a white front door
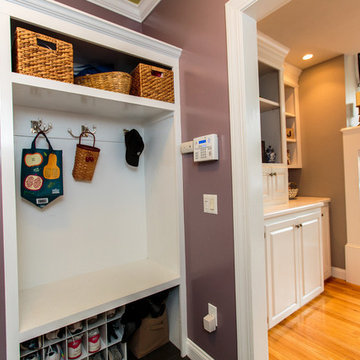
Large elegant medium tone wood floor entryway photo in Boston with purple walls and a black front door
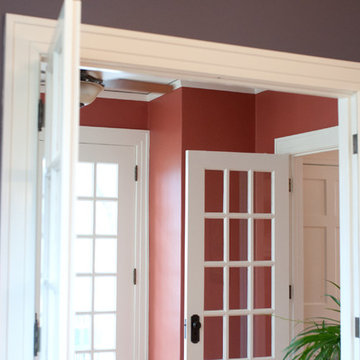
Entryway - mid-sized traditional light wood floor entryway idea in Other with purple walls
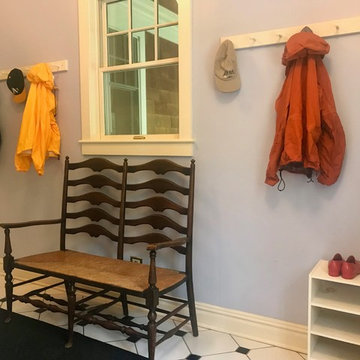
This 10,920 square foot house built in 1993 in the Arts and Crafts style is surrounded by 178 acres and sited high on a hilltop at the end of a long driveway with scenic mountain views. The house is totally secluded and quiet featuring all the essentials of a quality life style. Built to the highest standards with generous spaces, light and sunny rooms, cozy in winter with a log burning fireplace and with wide cool porches for summer living. There are three floors. The large master suite on the second floor with a private balcony looks south to a layers of distant hills. The private guest wing is on the ground floor. The third floor has studio and playroom space as well as an extra bedroom and bath. There are 5 bedrooms in all with a 5 bedroom guest house.
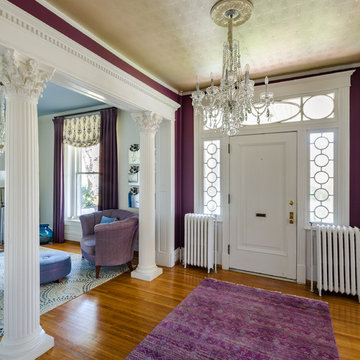
John Magor Photography
Example of a classic medium tone wood floor and brown floor entryway design in Richmond with purple walls and a white front door
Example of a classic medium tone wood floor and brown floor entryway design in Richmond with purple walls and a white front door
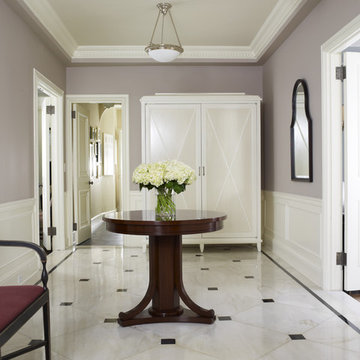
Photo by Rick Lew
Black and White Floor, lilac and silver
Inspiration for a timeless marble floor and white floor vestibule remodel in New York with purple walls
Inspiration for a timeless marble floor and white floor vestibule remodel in New York with purple walls
Traditional Entryway with Purple Walls Ideas
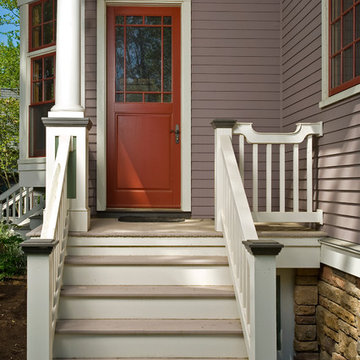
The side entry which leads to the Mud Room and Kitchen beyond.
Inspiration for a mid-sized timeless light wood floor entryway remodel in New York with purple walls and a red front door
Inspiration for a mid-sized timeless light wood floor entryway remodel in New York with purple walls and a red front door
1






