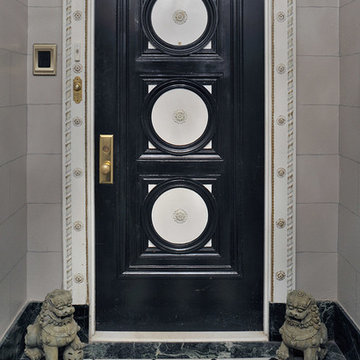Traditional Entryway Ideas

This double-height entry room shows a grand white staircase leading upstairs to the private bedrooms, and downstairs to the entertainment areas. Warm wood, white wainscoting and traditional windows introduce lightness and freshness to the space.
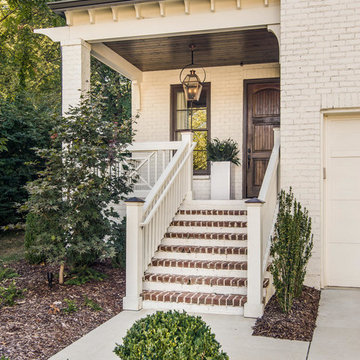
Garrett Buell
Example of a classic entryway design in Nashville with white walls and a dark wood front door
Example of a classic entryway design in Nashville with white walls and a dark wood front door
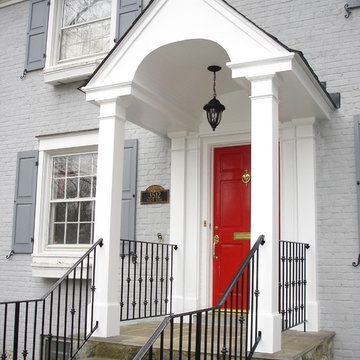
Designed and built by Land Art Design, Inc.
Entryway - mid-sized traditional slate floor entryway idea in DC Metro with white walls and a red front door
Entryway - mid-sized traditional slate floor entryway idea in DC Metro with white walls and a red front door
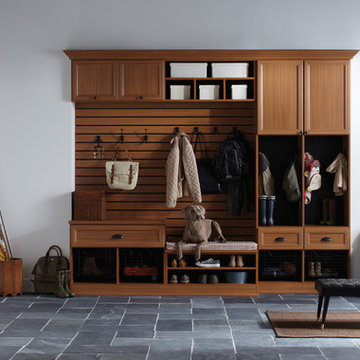
"The gorgeous crown molding decorative detail offers a built-in look with an integrated seating area for removing footwear. Seamlessly blending into the existing space, this well-designed system maintains order in this busy area of home."
"Hanging rods, drawers, doors and shelves transform a cluttered and disordered hall closet or entryway into a space of functional organization allowing people to come and go with ease."
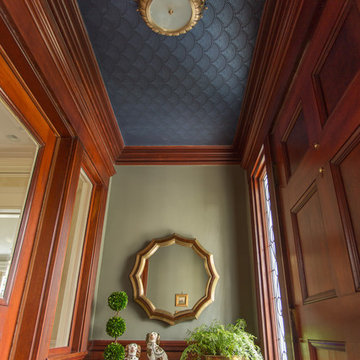
Eric Roth Photography
Small elegant medium tone wood floor single front door photo in Boston with green walls
Small elegant medium tone wood floor single front door photo in Boston with green walls
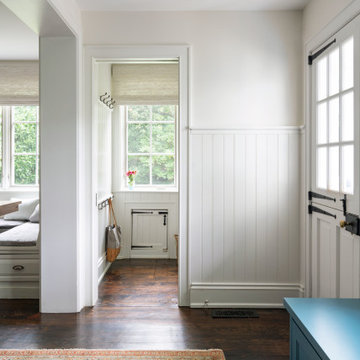
We completely renovated this Haverford home between Memorial Day and Labor Day! We maintained the traditional feel of this colonial home with Early-American heart pine floors and bead board on the walls of various rooms. But we also added features of modern living. The open concept kitchen has warm blue cabinetry, an eating area with a built-in bench with storage, and an especially convenient area for pet supplies and eating! Subtle and sophisticated, the bathrooms are awash in gray and white Carrara marble. We custom made built-in shelves, storage and a closet throughout the home. Crafting the millwork on the staircase walls, post and railing was our favorite part of the project.
Rudloff Custom Builders has won Best of Houzz for Customer Service in 2014, 2015 2016, 2017, 2019, and 2020. We also were voted Best of Design in 2016, 2017, 2018, 2019 and 2020, which only 2% of professionals receive. Rudloff Custom Builders has been featured on Houzz in their Kitchen of the Week, What to Know About Using Reclaimed Wood in the Kitchen as well as included in their Bathroom WorkBook article. We are a full service, certified remodeling company that covers all of the Philadelphia suburban area. This business, like most others, developed from a friendship of young entrepreneurs who wanted to make a difference in their clients’ lives, one household at a time. This relationship between partners is much more than a friendship. Edward and Stephen Rudloff are brothers who have renovated and built custom homes together paying close attention to detail. They are carpenters by trade and understand concept and execution. Rudloff Custom Builders will provide services for you with the highest level of professionalism, quality, detail, punctuality and craftsmanship, every step of the way along our journey together.
Specializing in residential construction allows us to connect with our clients early in the design phase to ensure that every detail is captured as you imagined. One stop shopping is essentially what you will receive with Rudloff Custom Builders from design of your project to the construction of your dreams, executed by on-site project managers and skilled craftsmen. Our concept: envision our client’s ideas and make them a reality. Our mission: CREATING LIFETIME RELATIONSHIPS BUILT ON TRUST AND INTEGRITY.
Photo Credit: Jon Friedrich
Interior Design Credit: Larina Kase, of Wayne, PA
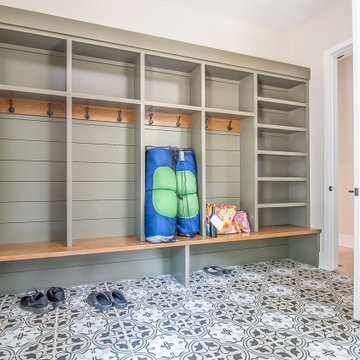
Who couldn’t use these built in lockers in their mud room this time of the year?!
.
.
.
#payneandpayne #homebuilder #farmhousedecor #homedesign #custombuild #entryway #entrywaydecor #mudroom #mudroomlockers #mudroomtile #ohiohomebuilders #ohiocustomhomes #dreamhome #nahb #buildersofinsta #clevelandbuilders #noveltyohio #geaugacounty #AtHomeCLE .
.?@paulceroky
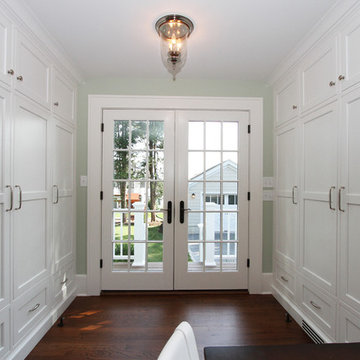
Alpine white, beaded inset Mudroom, integrated into the kitchen. Each locker contains a shelf, hanging pole charging outlet, drawer and upper extra storage.

photographed by Gordon Beall
Example of a classic dark wood floor entryway design in Other with white walls
Example of a classic dark wood floor entryway design in Other with white walls
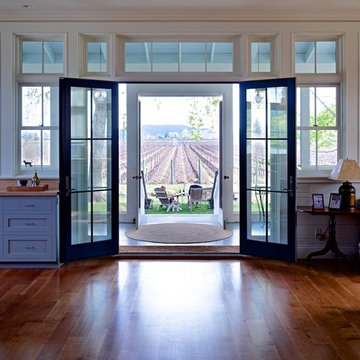
Large elegant dark wood floor double front door photo in San Francisco with white walls and a glass front door
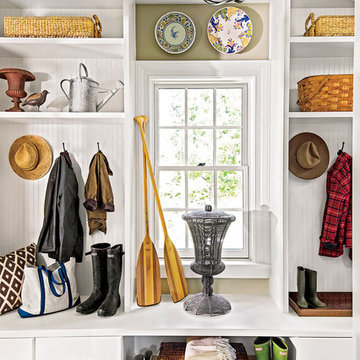
Mudroom - mid-sized traditional travertine floor and beige floor mudroom idea in Orlando with beige walls
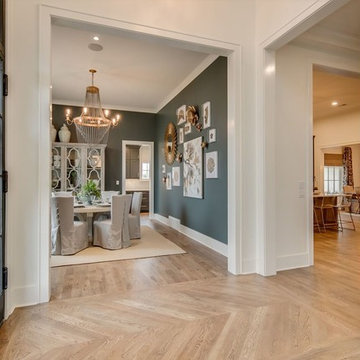
Mid-sized elegant medium tone wood floor and brown floor entryway photo in Other with white walls and a glass front door
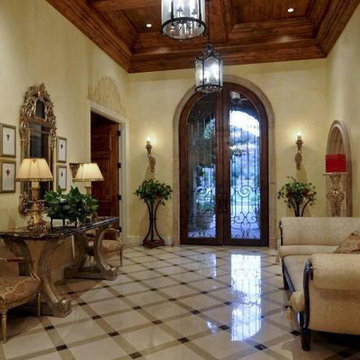
Example of a huge classic ceramic tile entryway design in Phoenix with beige walls and a glass front door
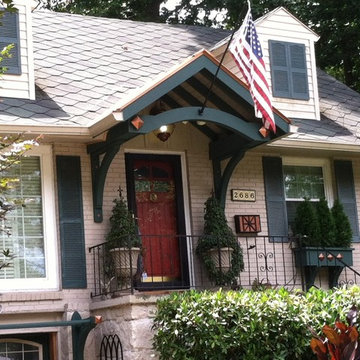
Bracket portico over front door in Atlanta.
Designed and built by Georgia Front Porch.
© Georgia Front Porch.
Entryway - small traditional entryway idea in Atlanta with a black front door
Entryway - small traditional entryway idea in Atlanta with a black front door
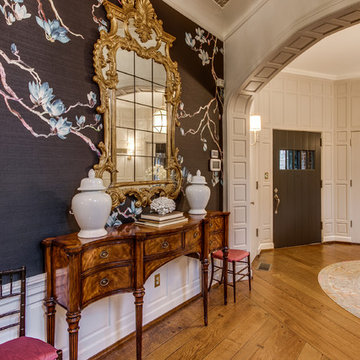
Dale Russell Photography
Inspiration for a timeless medium tone wood floor and brown floor entryway remodel in Other with beige walls and a gray front door
Inspiration for a timeless medium tone wood floor and brown floor entryway remodel in Other with beige walls and a gray front door
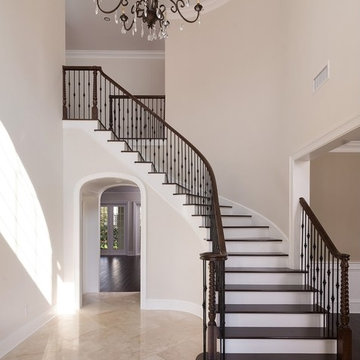
Built by Bayfair Homes
Example of a mid-sized classic travertine floor and beige floor entryway design in Tampa with beige walls and a dark wood front door
Example of a mid-sized classic travertine floor and beige floor entryway design in Tampa with beige walls and a dark wood front door
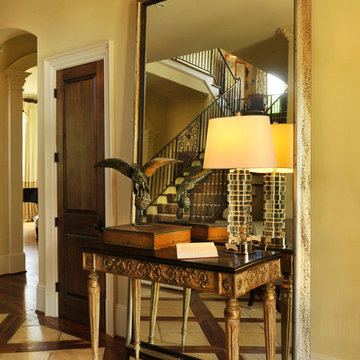
Example of a small classic ceramic tile entryway design in Nashville with beige walls and a glass front door
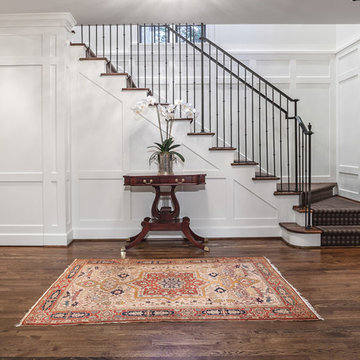
Front enty, by Texas Fine Home Builders
Inspiration for a timeless foyer remodel in Houston with white walls
Inspiration for a timeless foyer remodel in Houston with white walls
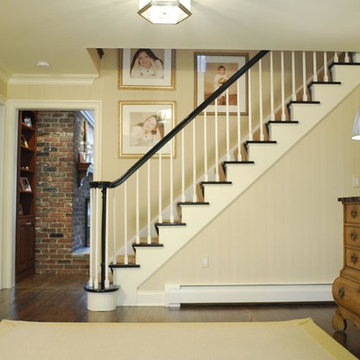
I refinished the floors and added custom moldings. I freshened-up the railings and main stairway with a new coat of black paint then covered the stairs with a wonderfully comfy runner. For a little more punch, we hung bold oversized paintings and added custom-designed lampshades to the living area.
Find The House Candy:
- A Lovely Mirror Frame
- This plant Adds a Subtle Splash of Purple
- Custom Moldings
Traditional Entryway Ideas
56






