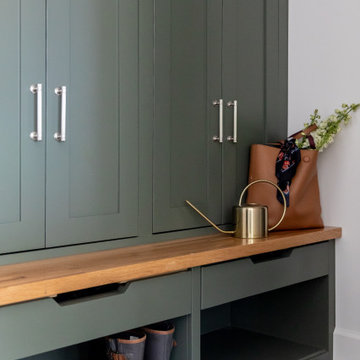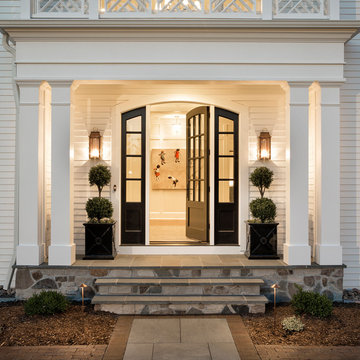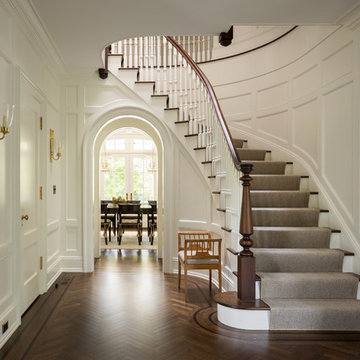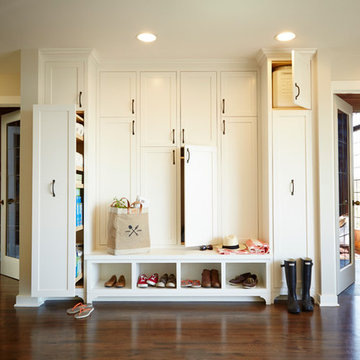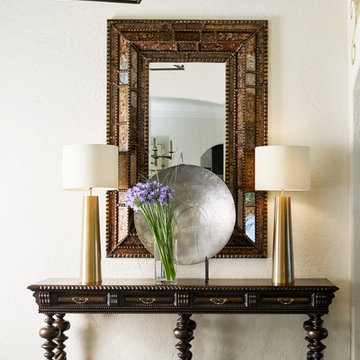Traditional Entryway Ideas
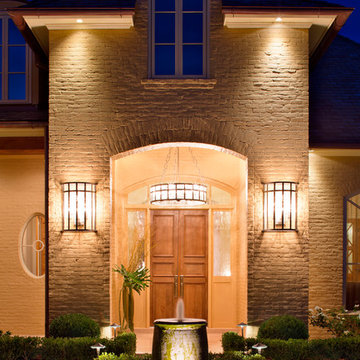
Chipper Hatter
Elegant entryway photo in New Orleans with a medium wood front door
Elegant entryway photo in New Orleans with a medium wood front door

Entryway - mid-sized traditional ceramic tile and beige floor entryway idea in Denver with white walls and a dark wood front door
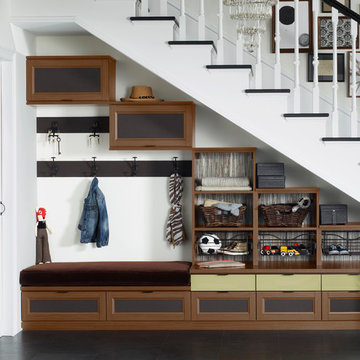
Utilizing under-the-stairs space, this integrated system allows the whole family to stay organized elegantly.
• Lago® Siena finish sets the tone for a traditional aesthetic.
• Lago® Siena 5-piece door and drawer fronts with mink leather inserts contribute to the warm, traditional feel.
• Aluminum frames with high-gloss Olive back-painted glass fronts provide concealed storage.
• Leather mink cleat with cleat mount accessories adds texture and offers a place to hang coats.
• Oil-rubbed bronzed pull-out baskets offer flexible storage for winter gear and sporting equipment.
• Ecoresin Thatch backer is used as a unique back panel option.
• Tiered custom height accommodates sloped ceiling.
• Finger pulls and top cap shelf details add to the design aesthetic.
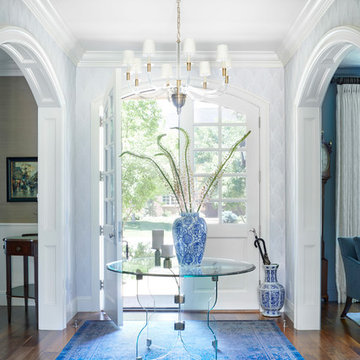
A Bright & Welcoming Entry with Subtle Pattern, Photography by Susie Brenner
Mid-sized elegant medium tone wood floor and brown floor entryway photo in Denver with a white front door and gray walls
Mid-sized elegant medium tone wood floor and brown floor entryway photo in Denver with a white front door and gray walls
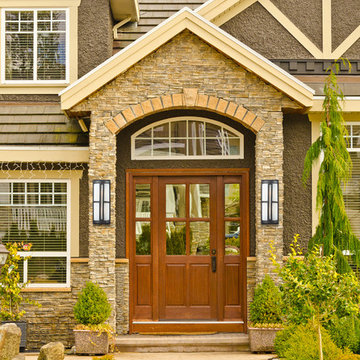
Since the company's inception, ELK Lighting has made a commitment to deliver innovative, quality product with designer appeal and conscientious value. Today, those lasting traditions endure. From our family to yours, we appreciate you choosing our product to be a part of your family. ELK - Lighting for Distinctive Homes.
Measurements and Information:
Width 7"
Height 17"
Extends 4"
Weighs 4 pounds
1 Light
Accommodates 60W Medium base bulb (not included)
Graphite Finish
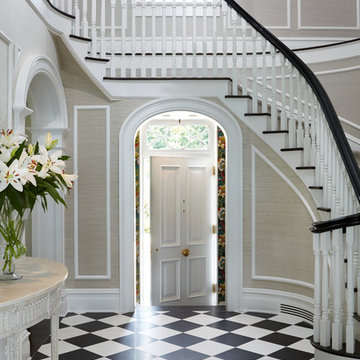
Photography by Keith Scott Morton
From grand estates, to exquisite country homes, to whole house renovations, the quality and attention to detail of a "Significant Homes" custom home is immediately apparent. Full time on-site supervision, a dedicated office staff and hand picked professional craftsmen are the team that take you from groundbreaking to occupancy. Every "Significant Homes" project represents 45 years of luxury homebuilding experience, and a commitment to quality widely recognized by architects, the press and, most of all....thoroughly satisfied homeowners. Our projects have been published in Architectural Digest 6 times along with many other publications and books. Though the lion share of our work has been in Fairfield and Westchester counties, we have built homes in Palm Beach, Aspen, Maine, Nantucket and Long Island.
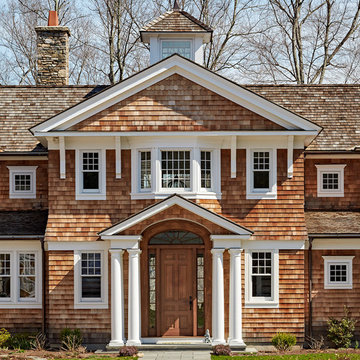
Entryway - traditional entryway idea in Bridgeport with brown walls and a medium wood front door

Mudroom - traditional light wood floor and beige floor mudroom idea in Philadelphia with multicolored walls
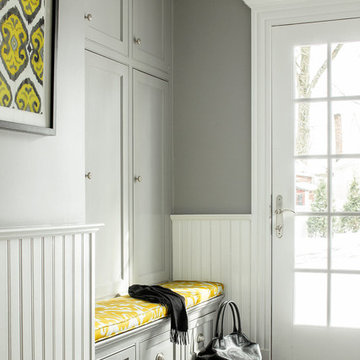
Gray and yellow mudroom
Elegant black floor single front door photo in New York with gray walls and a glass front door
Elegant black floor single front door photo in New York with gray walls and a glass front door

This spacious mudroom in Scotch Plains, NJ, provided plenty of storage for a growing family. Drawers, locker doors with screen openings and high shelves provided enabled the mudroom to maintain a tidy appearance. Galaxy Construction, In House Photography.
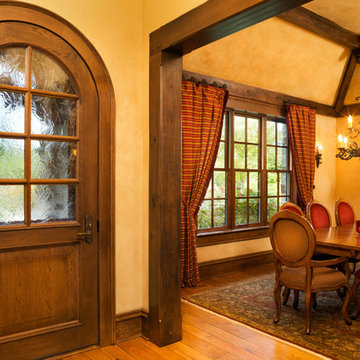
Architect: DeNovo Architects, Interior Design: Sandi Guilfoil of HomeStyle Interiors, Photography by James Kruger, LandMark Photography
Example of a mid-sized classic medium tone wood floor entryway design in Minneapolis with beige walls and a medium wood front door
Example of a mid-sized classic medium tone wood floor entryway design in Minneapolis with beige walls and a medium wood front door
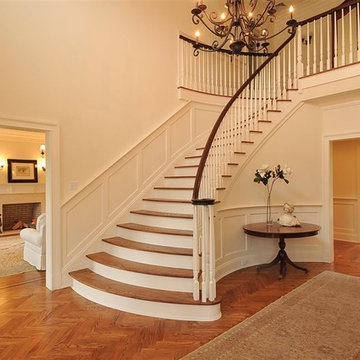
Foyer:
•Two-story entry with solid custom-crafted mahogany door 2 ¼” thick detailed with millwork, and sidelites
•Paneled wainscoting; inset panels with cove molding
•Formal crown mouldings 3 piece, window and door casing 1 piece, plinth blocks on doorways and cased openings
•Gently voluted main staircase to upper level family quarters, red oak treads
•Select and better red oak flooring (2 1/4” with herringbone and inlay walnut border)
•Formal powder room; red oak flooring with sink basin and satin nickel faucet, sconce and mirror.
•One coat closet
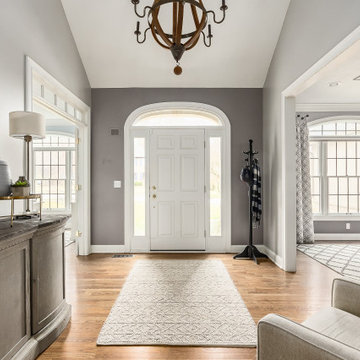
Entryway - traditional medium tone wood floor, brown floor and vaulted ceiling entryway idea in Columbus with gray walls and a white front door
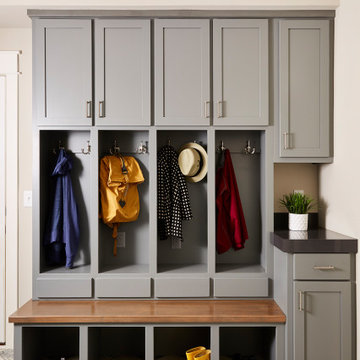
Staying organized with lockers in the new mudroom.
Entryway - large traditional light wood floor and brown floor entryway idea in Minneapolis with gray walls and a dark wood front door
Entryway - large traditional light wood floor and brown floor entryway idea in Minneapolis with gray walls and a dark wood front door
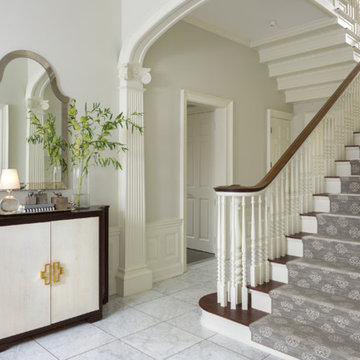
This 1912 traditional style house sits on the edge of Cheesman Park with four levels that needed updating to better suit the young family’s needs.
A custom wine room was constructed on the lower level to accommodate an area for entertaining guests. The main level was divided into a smaller family room area with a double door opening into the formal living room. The kitchen and butler’s pantry were combined and remodeled for better function.
The second level master bathroom was relocated and created out of an adjacent bedroom, incorporating an existing fireplace and Juliet balcony that looks out to the park.
A new staircase was constructed on the third level as a continuation of the grand staircase in the center of the house. A gathering and play space opens off the stairs and connects to the third-floor deck. A Jill & Jill bathroom remodel was constructed between the girls’ rooms.
Traditional Entryway Ideas
32






