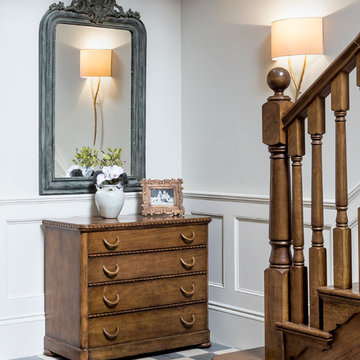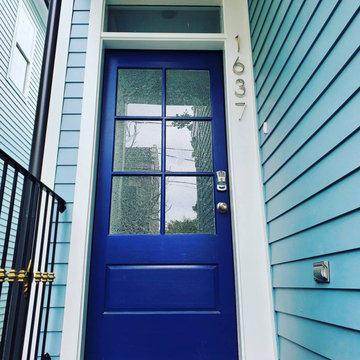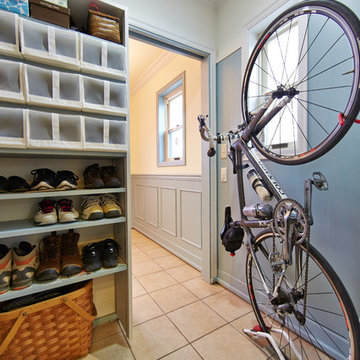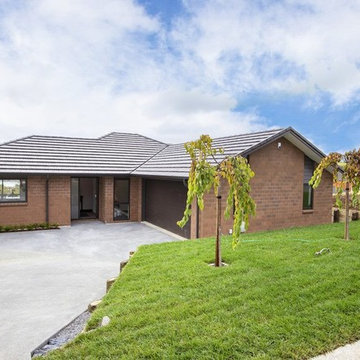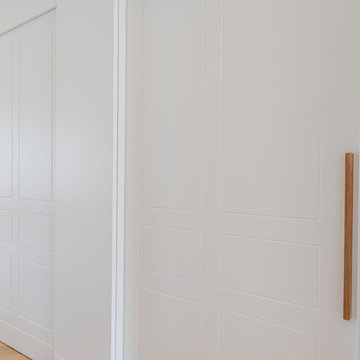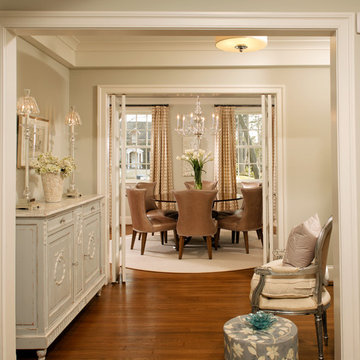Traditional Entryway Ideas
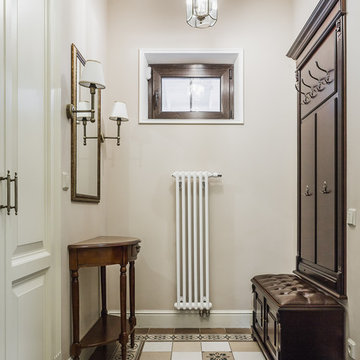
фотограф Ольга Шангина
Example of a mid-sized classic multicolored floor, porcelain tile and coffered ceiling entryway design in Moscow with beige walls and a white front door
Example of a mid-sized classic multicolored floor, porcelain tile and coffered ceiling entryway design in Moscow with beige walls and a white front door
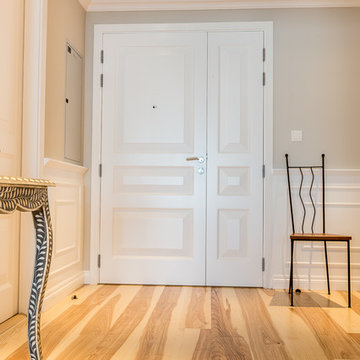
Steve Hudson
Inspiration for a mid-sized timeless light wood floor entryway remodel in Other with white walls and a white front door
Inspiration for a mid-sized timeless light wood floor entryway remodel in Other with white walls and a white front door
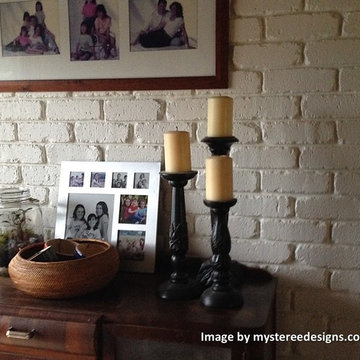
White wash an older home!
This home had dark brown bricks on most interior walls. Now it beams with light & life with painted white bricks. Personality plus & a fresh new look!
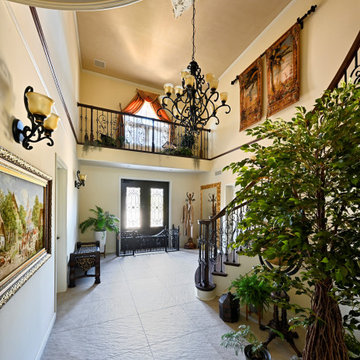
Entryway - large traditional porcelain tile and beige floor entryway idea in Tokyo with beige walls and a dark wood front door
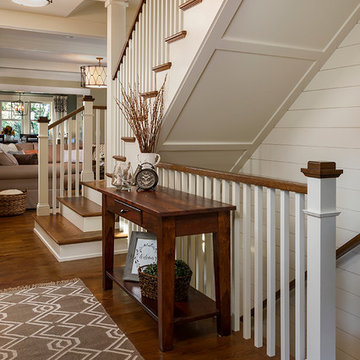
Building Design, Plans, and Interior Finishes by: Fluidesign Studio I Builder: Structural Dimensions Inc. I Photographer: Seth Benn Photography
Example of a mid-sized classic medium tone wood floor entryway design in Minneapolis with white walls and a dark wood front door
Example of a mid-sized classic medium tone wood floor entryway design in Minneapolis with white walls and a dark wood front door

Angle Eye Photography
Elegant brick floor and red floor entryway photo in Philadelphia with blue walls and a white front door
Elegant brick floor and red floor entryway photo in Philadelphia with blue walls and a white front door
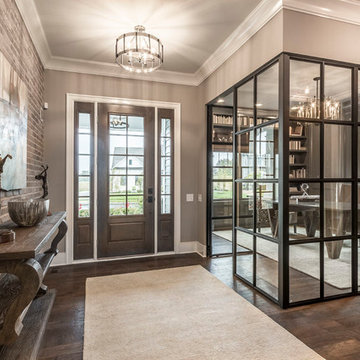
Inspiration for a mid-sized timeless medium tone wood floor and brown floor entryway remodel in Columbus with brown walls and a dark wood front door
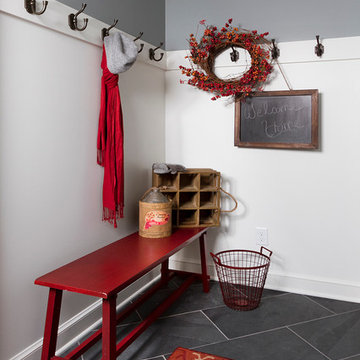
Builder: Anchor Builders / Building design by Fluidesign Studio and Anchor Builders. Interior finishes by Fluidesign Studio. Plans drafted by Fluidesign Studio and Orfield Drafting / Photos: Seth Benn Photography
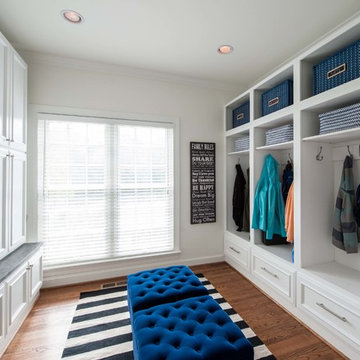
This growing family of six was struggling with a dysfunctional kitchen design. The center island had been installed at an odd angle that limited accessibility and traffic flow. Additionally, storage space was limited by poor cabinet design. Finally, doorways in and out of the kitchen were narrow and poorly located, especially for children dashing in and out.
Other design challenges included how to better use a 10’ x 12’ room for children’s jackets and toys and how to add a professional-quality gas range in a neighborhood were natural gas wasn’t available. The new design would address all of these issues.
DESIGN SOLUTIONS
The new kitchen design revolves around a more proportional island. Carefully placed in the center of the new space with seating for four, it includes a prep sink, a second dishwasher and a beverage center.
The distressed ebony-stained island and hutch provides a brilliant contrast between the white color cabinetry. White Carrera marble countertops and backsplash top both island and perimeter cabinets.
Tall, double stacked cabinetry lines two walls to maximize storage space. Across the room there was an unused wall that now contains a 36” tower fridge and freezer, both covered with matching panels, and a tall cabinet that contains a microwave, steam unit and warming drawer.
A propane tank was buried in the back yard to provide gas to a new 60” professional range and cooktop. A custom-made wood mantel hood blends perfectly with the cabinet style.
The old laundry room was reconfigured to have lots of locker space for all kids and added cabinetry for storage. A double entry door separated the new mudroom from the rest of the back hall. In the back hall the back windows were replaced with a set of French door and added decking to create a direct access to deck and backyard.
The end result is an open floor plan, high-end appliances, great traffic flow and pleasing colors. The homeowner calls it the “kitchen of her dreams.”
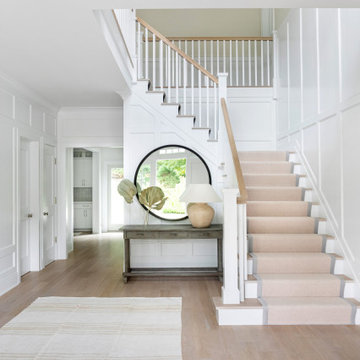
Architecture, Interior Design, Custom Furniture Design & Art Curation by Chango & Co.
Inspiration for a large timeless light wood floor and brown floor entryway remodel in New York with white walls and a white front door
Inspiration for a large timeless light wood floor and brown floor entryway remodel in New York with white walls and a white front door
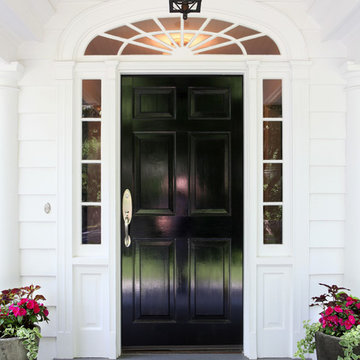
Our Princeton Architects designed the barrel vaulted ceiling to complement the existing transom window above the front door.
Inspiration for a large timeless slate floor and blue floor entryway remodel in Other with white walls and a black front door
Inspiration for a large timeless slate floor and blue floor entryway remodel in Other with white walls and a black front door
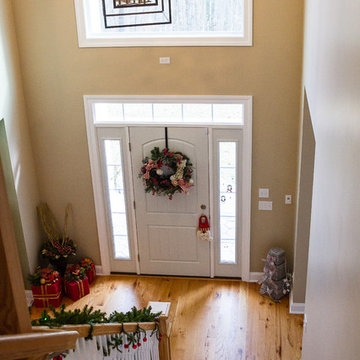
Lutography
Large elegant light wood floor entryway photo in Other with beige walls and a white front door
Large elegant light wood floor entryway photo in Other with beige walls and a white front door
Traditional Entryway Ideas
48






