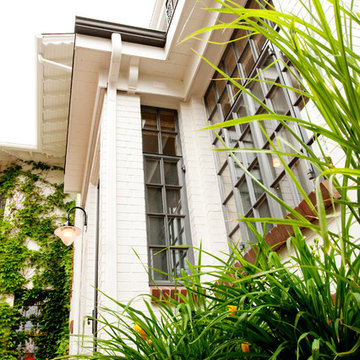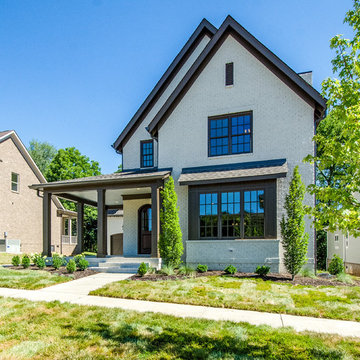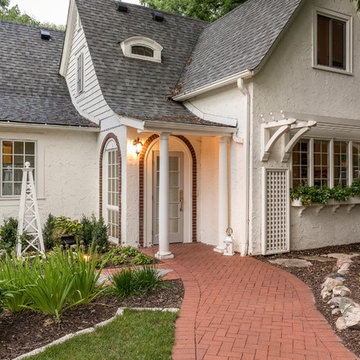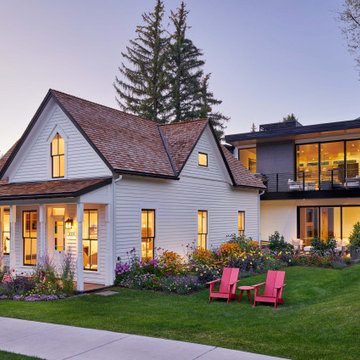Traditional Exterior Home Ideas
Refine by:
Budget
Sort by:Popular Today
781 - 800 of 323,570 photos
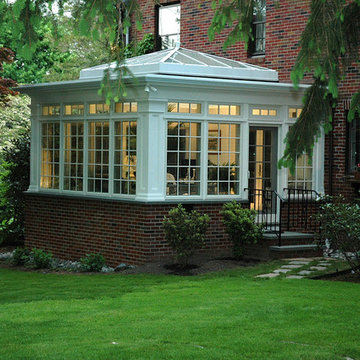
Beautiful conservatory addition off dining room. This four-season sunroom incorporates a glass pyramid roof that floods the room with light. Ah!
Large elegant red two-story brick exterior home photo in Providence
Large elegant red two-story brick exterior home photo in Providence

Side Entrance to custom French Home with charming archway into a hidden garden.
Large traditional beige two-story stone exterior home idea in Houston
Large traditional beige two-story stone exterior home idea in Houston
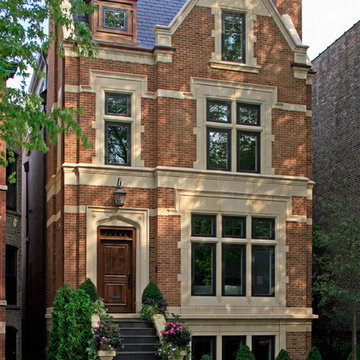
This brick and limestone, 6,000-square-foot residence exemplifies understated elegance. Located in the award-wining Blaine School District and within close proximity to the Southport Corridor, this is city living at its finest!
The foyer, with herringbone wood floors, leads to a dramatic, hand-milled oval staircase; an architectural element that allows sunlight to cascade down from skylights and to filter throughout the house. The floor plan has stately-proportioned rooms and includes formal Living and Dining Rooms; an expansive, eat-in, gourmet Kitchen/Great Room; four bedrooms on the second level with three additional bedrooms and a Family Room on the lower level; a Penthouse Playroom leading to a roof-top deck and green roof; and an attached, heated 3-car garage. Additional features include hardwood flooring throughout the main level and upper two floors; sophisticated architectural detailing throughout the house including coffered ceiling details, barrel and groin vaulted ceilings; painted, glazed and wood paneling; laundry rooms on the bedroom level and on the lower level; five fireplaces, including one outdoors; and HD Video, Audio and Surround Sound pre-wire distribution through the house and grounds. The home also features extensively landscaped exterior spaces, designed by Prassas Landscape Studio.
This home went under contract within 90 days during the Great Recession.
Featured in Chicago Magazine: http://goo.gl/Gl8lRm
Jim Yochum
Find the right local pro for your project
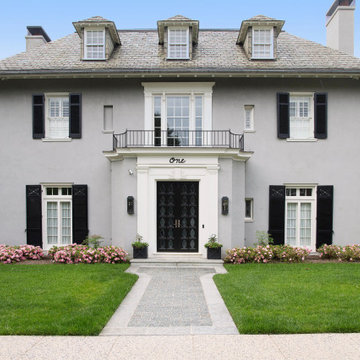
Example of a classic gray two-story house exterior design in Baltimore with a hip roof, a shingle roof and a brown roof
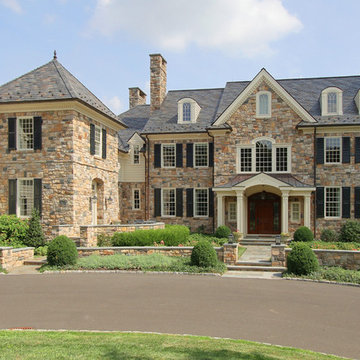
Spire Builders
Large traditional three-story stone exterior home idea in Philadelphia
Large traditional three-story stone exterior home idea in Philadelphia
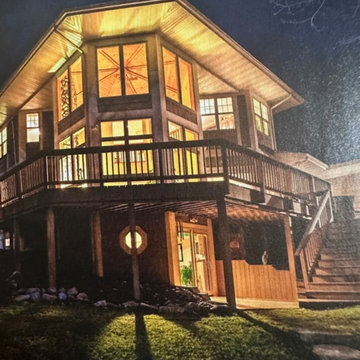
Sponsored
Hilliard
Rodriguez Construction Company
Industry Leading Home Builders in Franklin County, OH
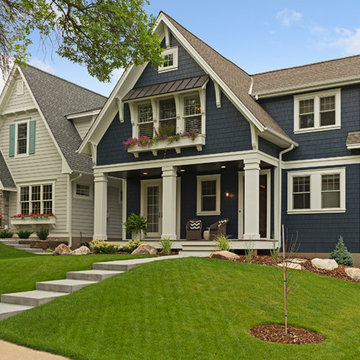
Builder: Copper Creek, LLC
Architect: David Charlez Designs
Interior Design: Bria Hammel Interiors
Photo Credit: Spacecrafting
Mid-sized traditional blue wood house exterior idea in Minneapolis with a shingle roof
Mid-sized traditional blue wood house exterior idea in Minneapolis with a shingle roof
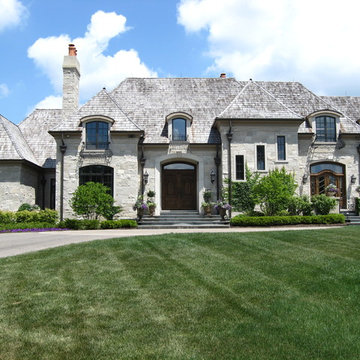
Front Elevation - Close-up
Stone Clad Exterior
Copper Gutters w Custom Leader Boxes
Iron Railings
Copper Bays and Rooftop Window Boxes
SDL Window Glass
Bluestone Entry Patio
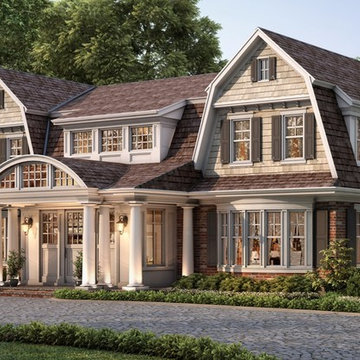
The classic appeal of traditional shingle style architecture is, in my professional opinion, one of America's greatest architectural contributions. While we will always stare in wonderment at the architectural mastery of the architecture that grew out of the European Renaissance, those masters of ornamental architecture can never take claim to the American hampton style home. The real magic of the shingle style home is that it bears its roots in the american barn. While the barn style is fundamentally a product of its function, there are those few architects who will continually challenge themselves take it once step further by interpolating the unique gambrel roof lines of the American barn and combine it with elegant architectural details of today high- end home to create a habitable sculpture. Without some semblance of historic precedence, we can never truly achieve architectural enlightenment , as that requires not just elegant design details, but a touch or nostalgia to lift the spirit.
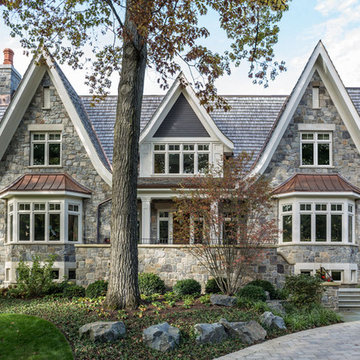
Architect: John Van Rooy Architecture
General Contractor: Moore Designs
Landscape Architect: Scott Byron & Co.
Photo: edmunds studios
Example of a huge classic gray two-story stone gable roof design in Milwaukee
Example of a huge classic gray two-story stone gable roof design in Milwaukee
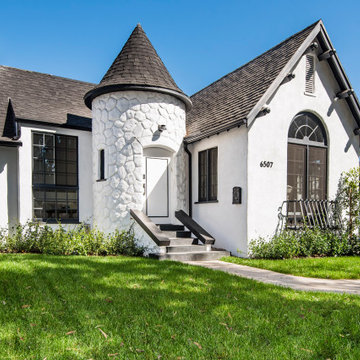
Example of a large classic white one-story exterior home design in Los Angeles with a shingle roof and a gray roof
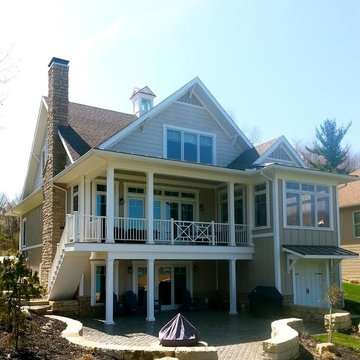
Sponsored
Westerville, OH
T. Walton Carr, Architects
Franklin County's Preferred Architectural Firm | Best of Houzz Winner
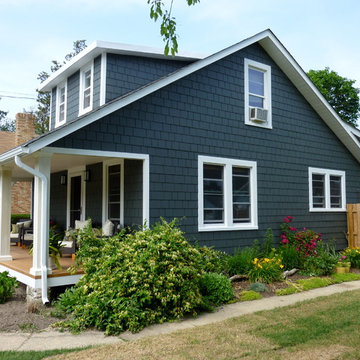
Renovated bungalow to fresh modern house. New cedar shakes painted a dark gray which sets off the white painted trim. New front porch columns, decking with new windows and new rear family room addition.
Photo credit: Tracey Kurtz
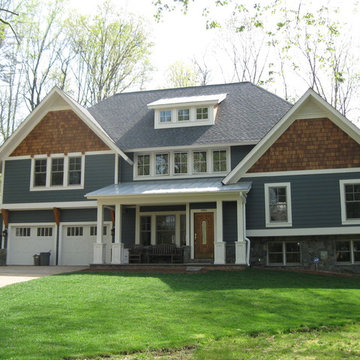
This house began as a typical, low-lying split-level. You can still see the garage, main level, and upper/lower split on the right. We designed a new story above, with turned-gable roof lines to complement the main roof. The entire house was remodeled, plus we designed a screened porch and patio / fire pit for the rear yard.
Photo: Robert Braddock
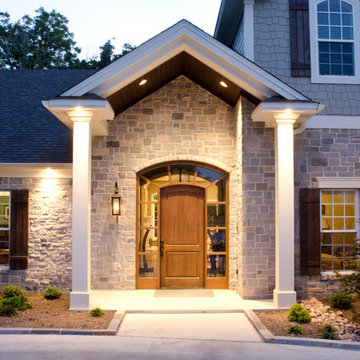
Close up view of Front Entry
Huge elegant blue two-story stone gable roof photo in Austin
Huge elegant blue two-story stone gable roof photo in Austin
Traditional Exterior Home Ideas
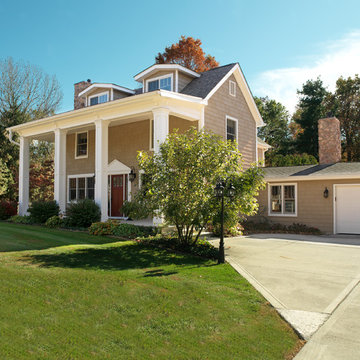
Sponsored
Westerville, OH
Custom Home Works
Franklin County's Award-Winning Design, Build and Remodeling Expert
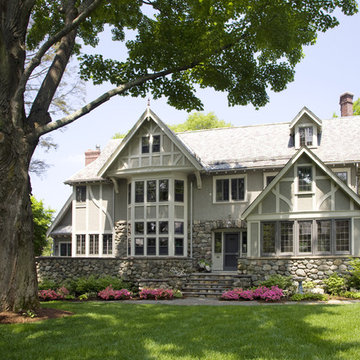
Photography: Eric Roth Photography
Unfortunately, we do not have exterior paint color information to share, it was a custom mix by the builder on site.
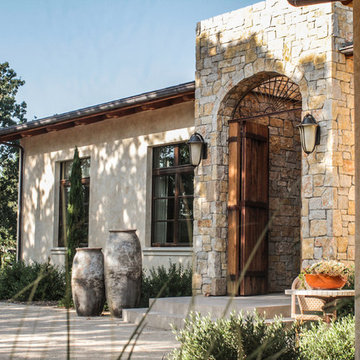
Kassidy Love Photography
Example of a large classic beige one-story stucco exterior home design in San Francisco with a metal roof
Example of a large classic beige one-story stucco exterior home design in San Francisco with a metal roof
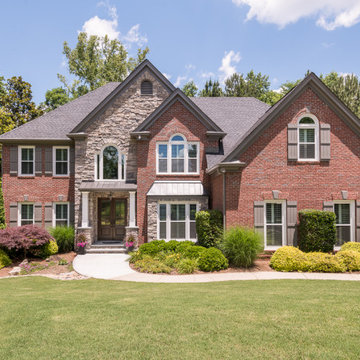
Our clients' home had a very typical front facade and our task was to design a new exterior with character and dimension as well as functionality. We achieved that with the portico columns, custom double front door and metal roof. The use of natural elements, Old World Horizon and Bluestone adds to the multi dimensional architectural design.
40






