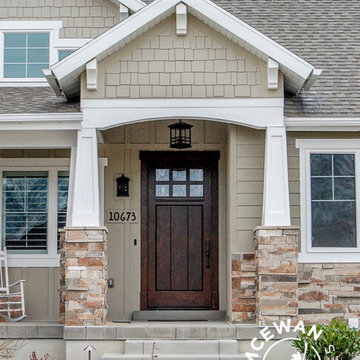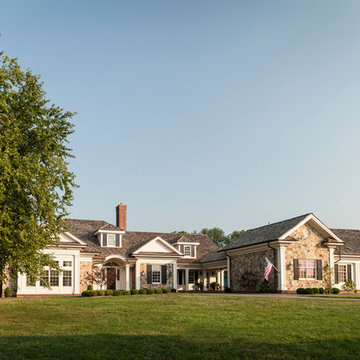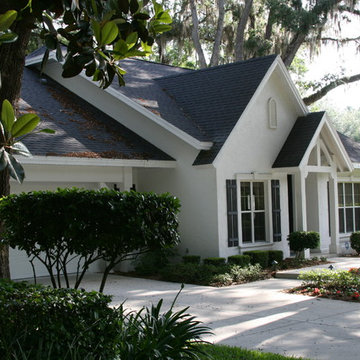Traditional One-Story Exterior Home Ideas
Refine by:
Budget
Sort by:Popular Today
1 - 20 of 3,131 photos

Stone ranch with French Country flair and a tucked under extra lower level garage. The beautiful Chilton Woodlake blend stone follows the arched entry with timbers and gables. Carriage style 2 panel arched accent garage doors with wood brackets. The siding is Hardie Plank custom color Sherwin Williams Anonymous with custom color Intellectual Gray trim. Gable roof is CertainTeed Landmark Weathered Wood with a medium bronze metal roof accent over the bay window. (Ryan Hainey)
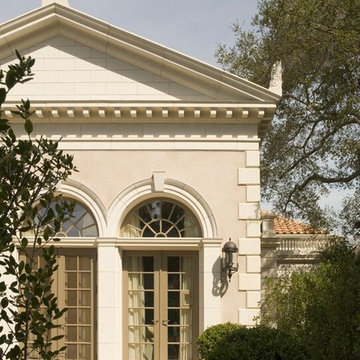
Master bedroom pedimented elevation. The master bedroom presents a powerful facade. Three arches fall upon pilasters embedded in the building while a Doric denticulated entablature marches along the top of the elevation with a pediment capping the rectilinear form.
Photographer: Mark Darley, Matthew Millman
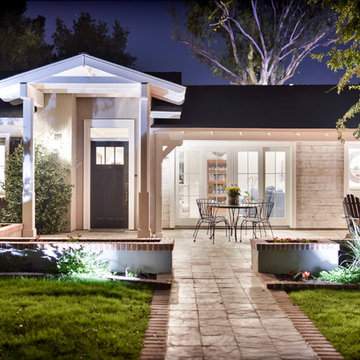
Jeff Beene
Mid-sized traditional beige one-story mixed siding house exterior idea in Phoenix with a hip roof and a shingle roof
Mid-sized traditional beige one-story mixed siding house exterior idea in Phoenix with a hip roof and a shingle roof
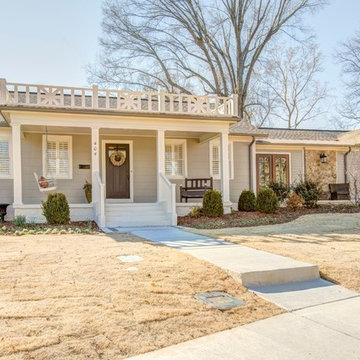
Urban Lens Photography
Example of a mid-sized classic one-story concrete fiberboard exterior home design in Birmingham
Example of a mid-sized classic one-story concrete fiberboard exterior home design in Birmingham
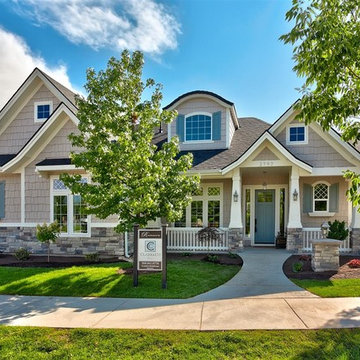
Doug Petersen Photography
Inspiration for a mid-sized timeless beige one-story mixed siding gable roof remodel in Boise
Inspiration for a mid-sized timeless beige one-story mixed siding gable roof remodel in Boise
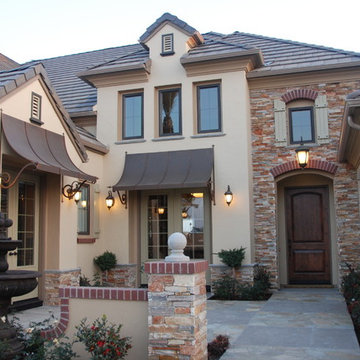
Entry courtyard with real stone inlay, decorative wall, fountain, lighting & awnings
Large traditional beige one-story mixed siding gable roof idea in Other
Large traditional beige one-story mixed siding gable roof idea in Other
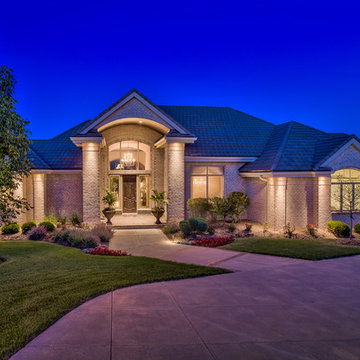
Home Built by Arjay Builders, Inc.
Photo by Amoura Productions
Cabinetry Provided by Eurowood Cabinetry, Inc.
Inspiration for a large timeless beige one-story brick house exterior remodel in Omaha
Inspiration for a large timeless beige one-story brick house exterior remodel in Omaha
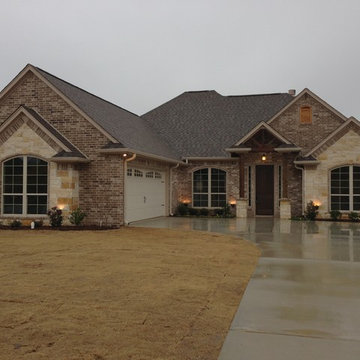
Traditional exterior of brick and stone brings a classic look to this home.
Example of a mid-sized classic one-story stone exterior home design in Dallas
Example of a mid-sized classic one-story stone exterior home design in Dallas
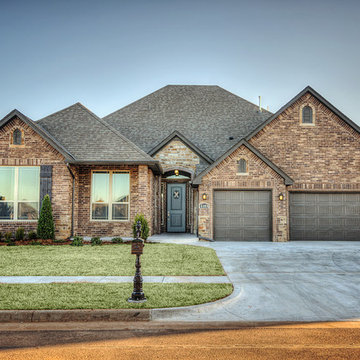
6100 NW 154th Street, Edmond, OK | Deer Creek Village
Westpoint Homes http://westpoint-homes.com
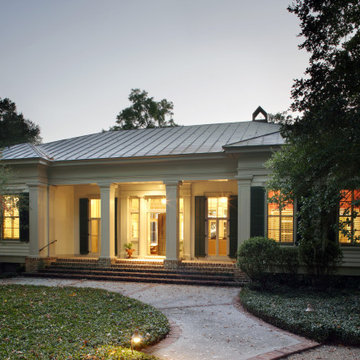
This plan has a symmetrical facade and open floor plan with classical Greek Revival exterior.
Inspiration for a mid-sized timeless white one-story house exterior remodel with a hip roof and a metal roof
Inspiration for a mid-sized timeless white one-story house exterior remodel with a hip roof and a metal roof
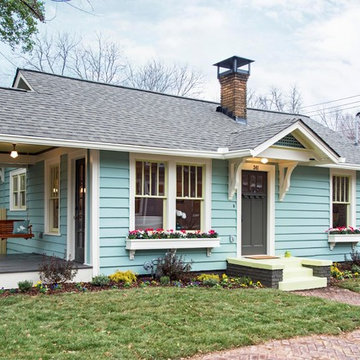
Front of home after renovation
Inspiration for a small timeless blue one-story wood exterior home remodel in Atlanta
Inspiration for a small timeless blue one-story wood exterior home remodel in Atlanta
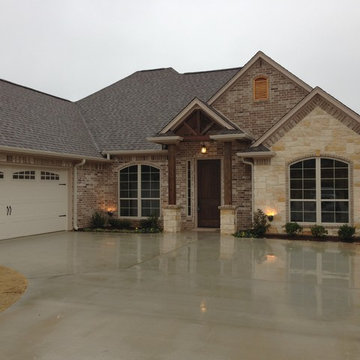
Traditional exterior of brick and stone brings a classic look to this home.
Mid-sized traditional one-story stone exterior home idea in Dallas
Mid-sized traditional one-story stone exterior home idea in Dallas
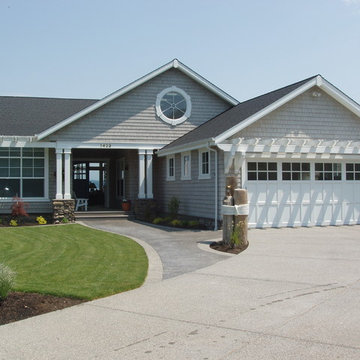
Nautical touches such as the nod to a ships wheel in the gable end window, driftwood logs tied together with a brass lantern on top begin to introduce the visitor to the flavor of this home.
Photos by Pelletier + Schaar
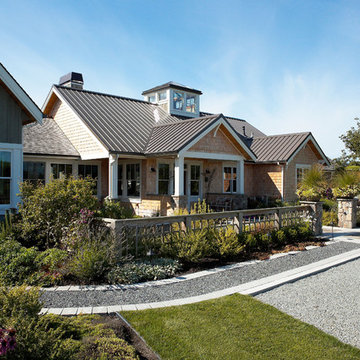
View from the road. Photography by Ian Gleadle.
Mid-sized traditional multicolored one-story wood exterior home idea in Seattle with a mixed material roof
Mid-sized traditional multicolored one-story wood exterior home idea in Seattle with a mixed material roof
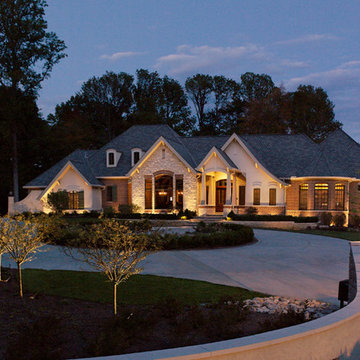
Example of a large classic beige one-story stone exterior home design in Other with a hip roof
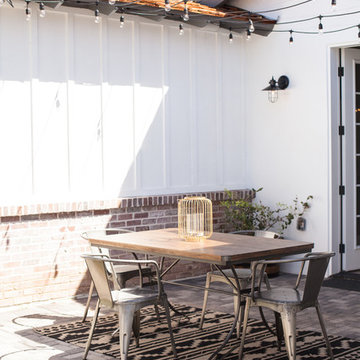
Ace and Whim Photography
Large elegant white one-story mixed siding gable roof photo in Phoenix
Large elegant white one-story mixed siding gable roof photo in Phoenix
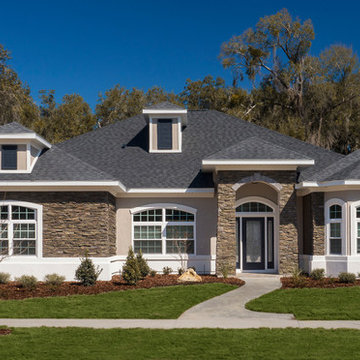
Modified Plan with Side Load Garage -
3 Bed + Study / 3-1/2 Bath -
Living Area: 2,750 -
Energy Efficiency 52 HERS -
©Energy Smart Home Plans, ©G.W. Robinson
Traditional One-Story Exterior Home Ideas
1






