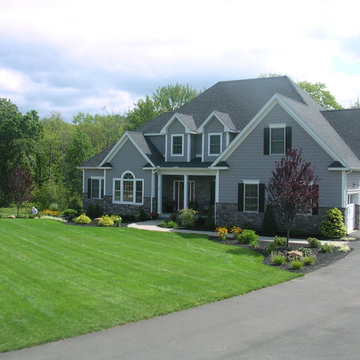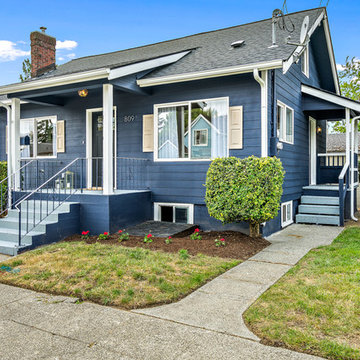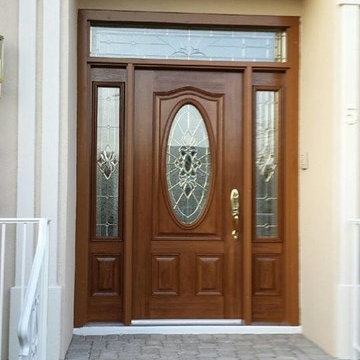Traditional Exterior Home Ideas
Refine by:
Budget
Sort by:Popular Today
1 - 20 of 1,550 photos
Item 1 of 4
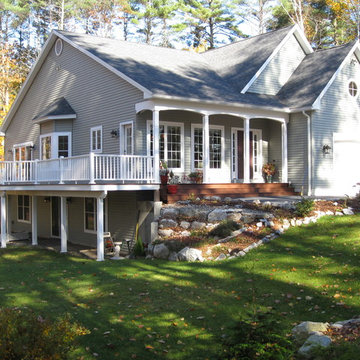
Low maintenance exterior materials.
Victor Trodella
Inspiration for a mid-sized timeless one-story vinyl exterior home remodel in Portland Maine
Inspiration for a mid-sized timeless one-story vinyl exterior home remodel in Portland Maine
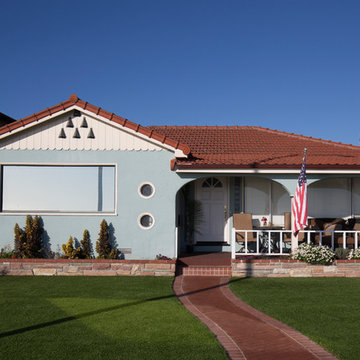
Nathaniel Y. Downes
Inspiration for a small timeless blue one-story exterior home remodel in San Francisco
Inspiration for a small timeless blue one-story exterior home remodel in San Francisco
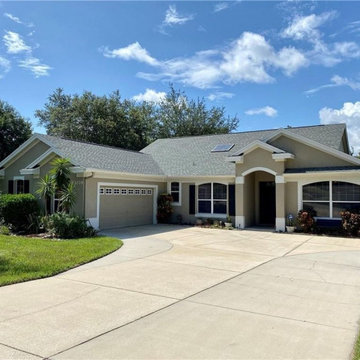
Exterior changes include, cleaning up yard, touching up trim , and repainting shutters courtesy of the realtor. Before pictures available upon request. Realtor name upon request.
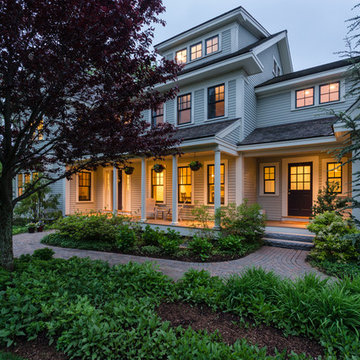
Residential exterior photo taken at twilight in Concord, Massachusetts by Justin Hamel.
Mid-sized elegant gray three-story vinyl exterior home photo in Boston
Mid-sized elegant gray three-story vinyl exterior home photo in Boston
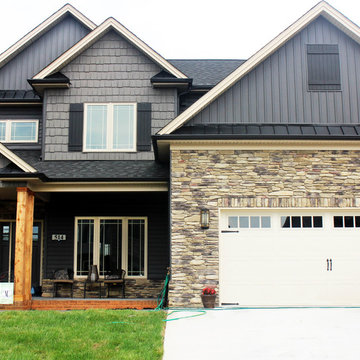
Gutters & Guards, Inc.
Gutters & Downspouts
Inspiration for a mid-sized timeless gray two-story vinyl exterior home remodel in Other
Inspiration for a mid-sized timeless gray two-story vinyl exterior home remodel in Other
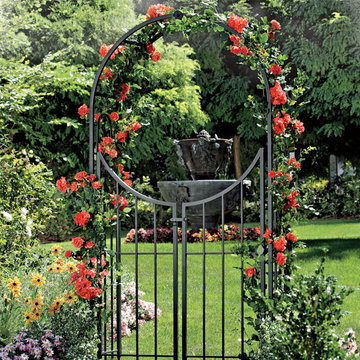
Create a grand garden entryway in minutes with our stately garden arbor. Its simple lines fit any style garden and create a decorative focal point to your landscape, whether covered in summer blooms or silhouetted against a winter sky. Strong, powder-coated steel tube construction is rustproof and tolerates weather extremes. Simple assembly. 90" H x 50" W x 18" D.
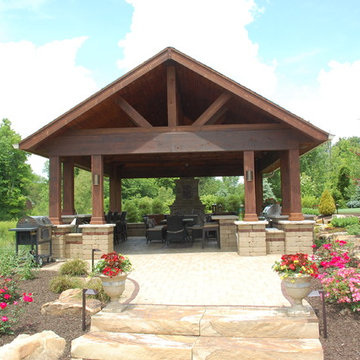
Covered Porch area with fireplace and grill.
Mid-sized elegant brown three-story brick exterior home photo in Indianapolis
Mid-sized elegant brown three-story brick exterior home photo in Indianapolis
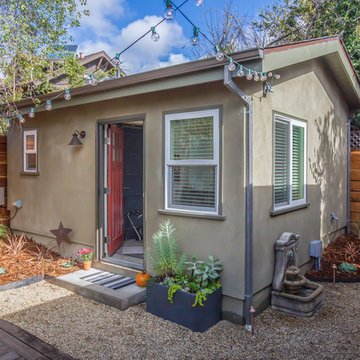
Exterior shot of the guesthouse with the door ajar.
Inspiration for a small timeless beige one-story stucco gable roof remodel in San Francisco
Inspiration for a small timeless beige one-story stucco gable roof remodel in San Francisco
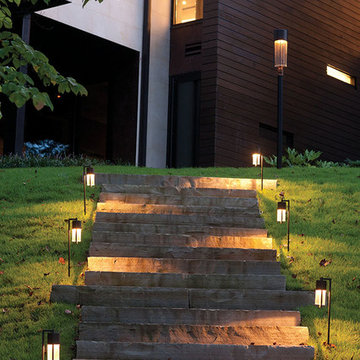
Shelter series path light by Hinkley Lighting
Mid-sized elegant exterior home photo in DC Metro
Mid-sized elegant exterior home photo in DC Metro
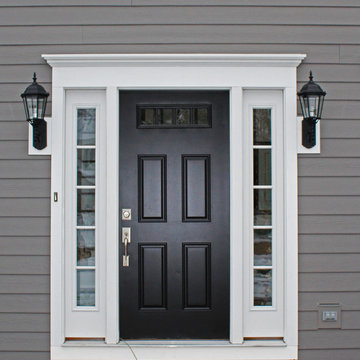
Example of a mid-sized classic gray two-story concrete fiberboard house exterior design in Chicago
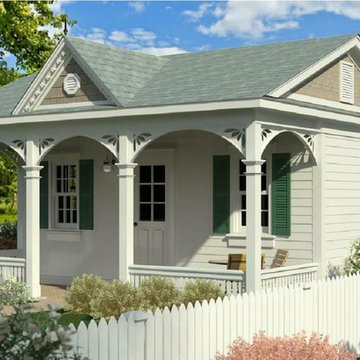
Victorian Cottage Corporation
Small elegant one-story exterior home photo in San Francisco
Small elegant one-story exterior home photo in San Francisco
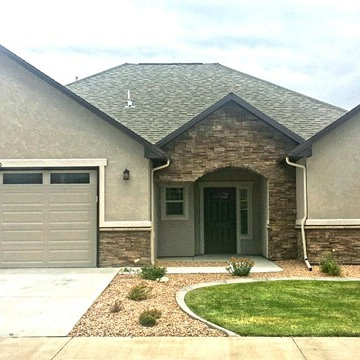
New Ranch Home Ready Now! Beautiful Stucco & Stone Exterior centrally located. Open concept, 3 bed, 2 bath split floorplan with vaulted ceilings, 1613 sq.ft. Includes 2-10 Buyers Home Warranty. HOA includes landscaping maintenance. *picture is for illustrative purposes - price does not include landscaping. Contact Cheryl Barlow, New Home Consultant at 970.201.8841 or 970.245.7542
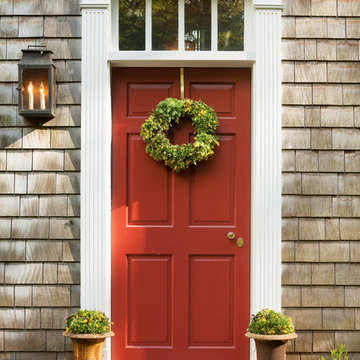
William Wright Photography®.com
Use Etera® Sedum Tiles® to create your own wreath or dress up cast iron urns.
Traditional two-story wood exterior home idea in Seattle
Traditional two-story wood exterior home idea in Seattle
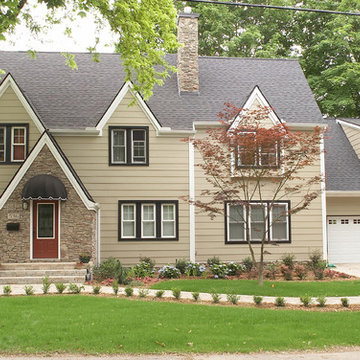
2-story living space and garage addition. Ronna Freeland
Inspiration for a mid-sized timeless beige two-story concrete fiberboard gable roof remodel in Detroit
Inspiration for a mid-sized timeless beige two-story concrete fiberboard gable roof remodel in Detroit
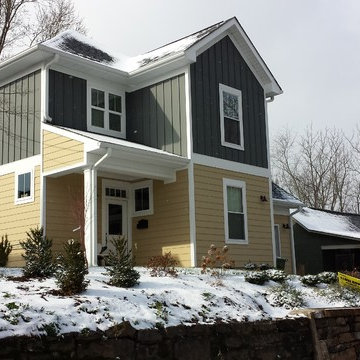
Scott Mitchell
Inspiration for a small timeless yellow two-story concrete fiberboard exterior home remodel in Charlotte
Inspiration for a small timeless yellow two-story concrete fiberboard exterior home remodel in Charlotte
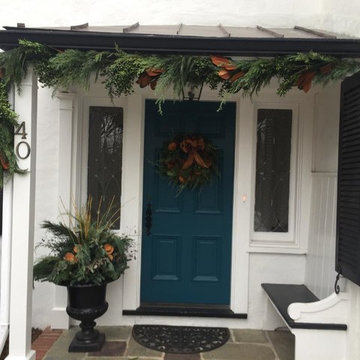
We filled this cast iron urn with some non-traditional colors....but the resulting contrast with the blue door is great!
Small elegant white exterior home photo in New York
Small elegant white exterior home photo in New York
Traditional Exterior Home Ideas
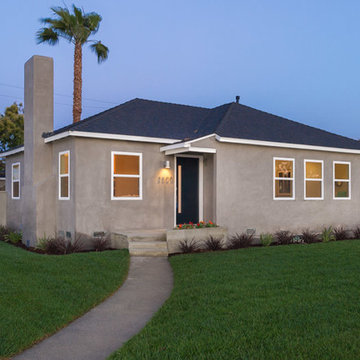
From neglected hoarder house to showplace! This post-war traditional ranch was remodeled into a sophisticated contemporary home by Tim Braseth of ArtCraft Homes, completed in 2013. Located in the Crenshaw Manor neighborhood of central Los Angeles with direct access to neighboring Culver City and downtown L.A. via the new Expo line. Space reconfiguration resulted in 3 spacious bedrooms and 2 full bathrooms. Features include all-new custom kitchen with stainless steel appliances, glass tile bathrooms, and solid oak floors throughout. The private master retreat features its own glass-tiled en suite bathroom with dual vanities, generously-sized walk-in closet, vaulted ceiling and French doors to the expansive patio with a direct view to the distant Hollywood sign. Remodel by ArtCraft Homes. Staging by Leslie Whitlock. "After" photography by Marc Angeles of Unlimited Style.
1


