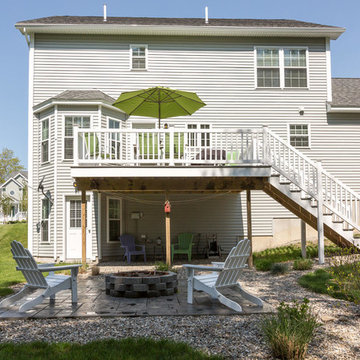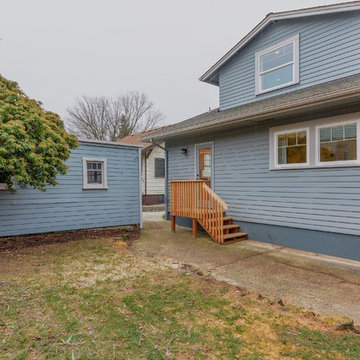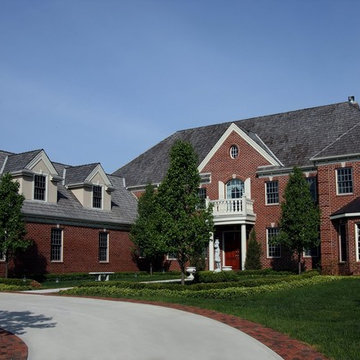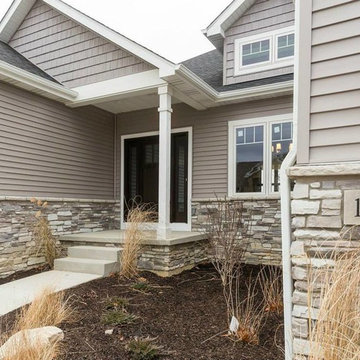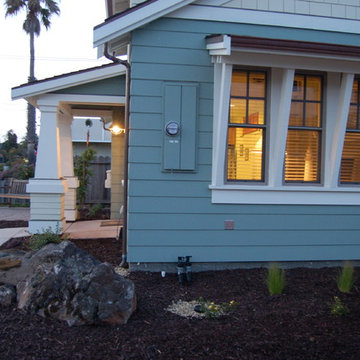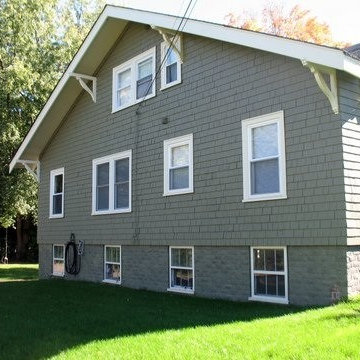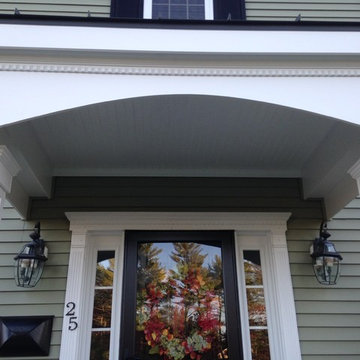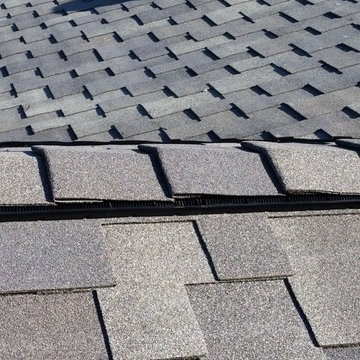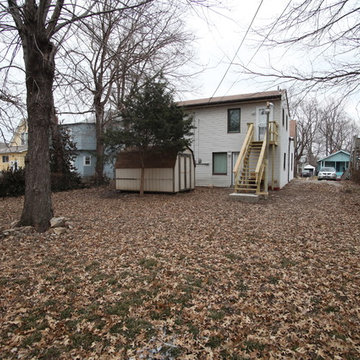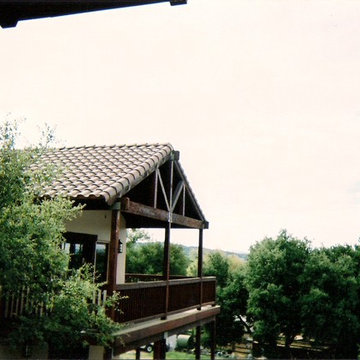Traditional Exterior Home Ideas
Sort by:Popular Today
93901 - 93920 of 323,725 photos
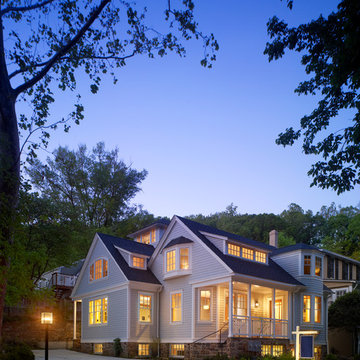
Inspiration for a small timeless gray two-story exterior home remodel in DC Metro
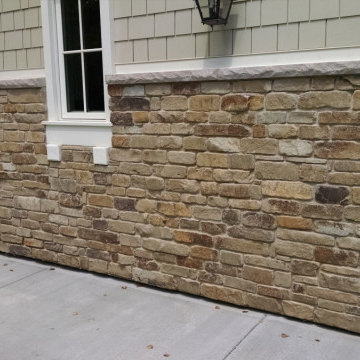
Winchester real thin stone veneer from the Quarry Mill adds a rustic look as exterior wainscoting on this beautiful residential home. Winchester is a tumbled ashlar style real stone veneer in shades of tan and earthy brown. This thin stone loosely falls into the ashlar style category due to the linear medium-sized individual pieces, but it can also be considered a strip product due to the consistent heights. Winchester can be installed in an ashlar pattern with mixed heights or more linearly with each course or row of stone using pieces of roughly the same height. This more linear application creates what is referred to as strips of stone across the wall. Winchester is not a sawn height product as the layers of the quarry it is excavated from are naturally consistent.
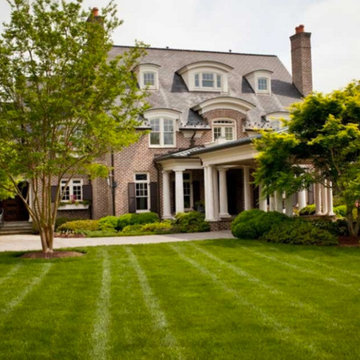
Mid-sized traditional red three-story brick exterior home idea in Raleigh with a shingle roof
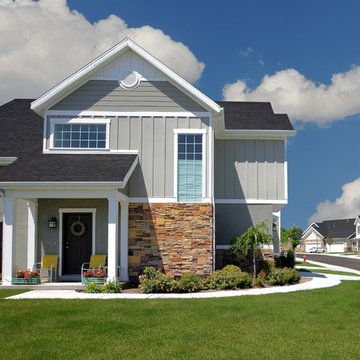
Photography by: Douglas Hunter
Traditional exterior home idea in Salt Lake City
Traditional exterior home idea in Salt Lake City
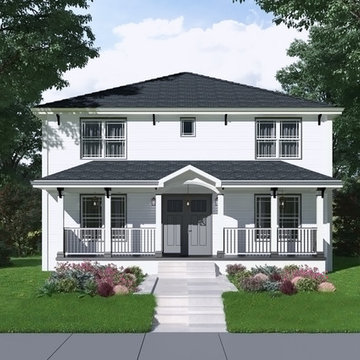
Sue Hough, Hough Construction
Example of a classic concrete fiberboard exterior home design in Chicago
Example of a classic concrete fiberboard exterior home design in Chicago
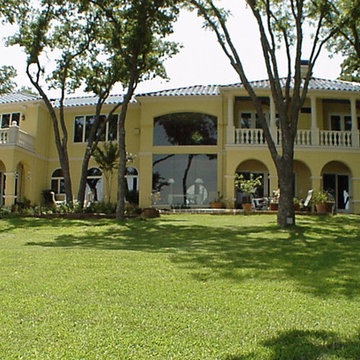
This beautiful exterior landscape is by The Fred Parker Company design, building and landscaping team.
Traditional exterior home idea in Dallas
Traditional exterior home idea in Dallas
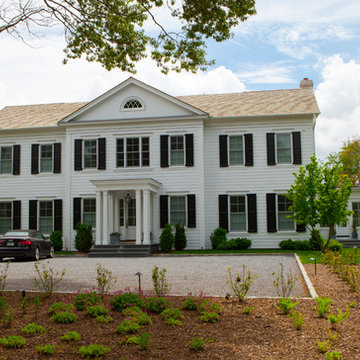
Inspiration for a large timeless white two-story vinyl house exterior remodel in New York with a hip roof and a shingle roof
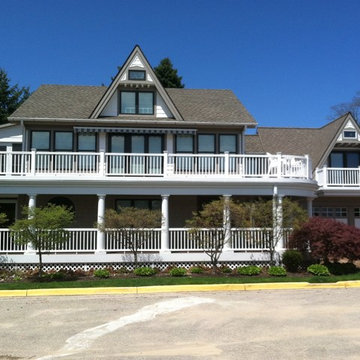
Mid-sized traditional gray two-story wood exterior home idea in Grand Rapids with a shingle roof
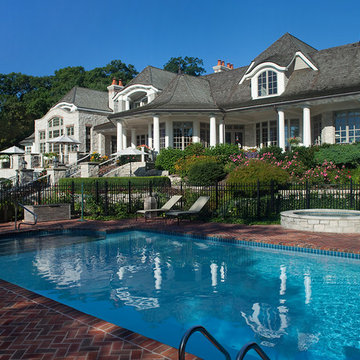
Old World elegance meets modern ease in the beautiful custom-built home. Distinctive exterior details include European stone, classic columns and traditional turrets. Inside, convenience reigns, from the large circular foyer and welcoming great room to the dramatic lake room that makes the most of the stunning waterfront site. Other first-floor highlights include circular family and dining rooms, a large open kitchen, and a spacious and private master suite. The second floor features three additional bedrooms as well as an upper level guest suite with separate living, dining and kitchen area. The lower level is all about fun, with a games and billiards room, family theater, exercise and crafts area.
Traditional Exterior Home Ideas
4696






