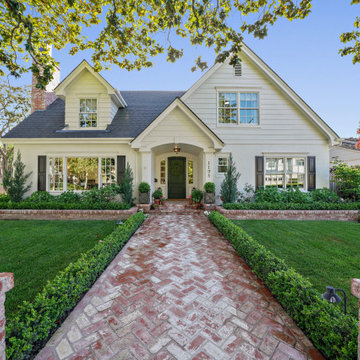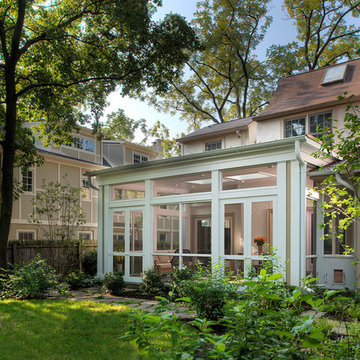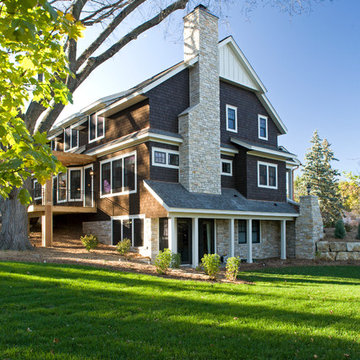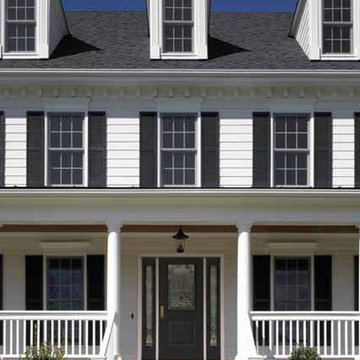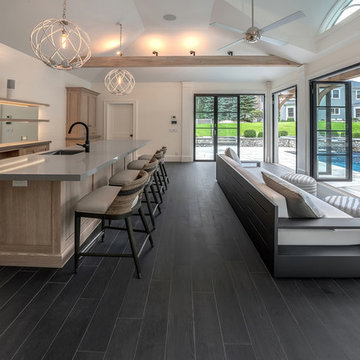Traditional Exterior Home Ideas
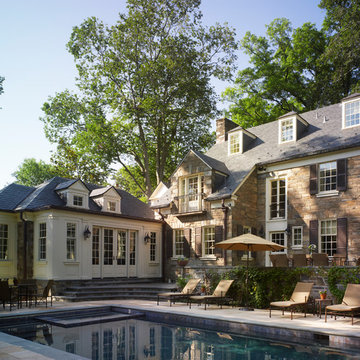
Photographer: Anice Hoachlander from Hoachlander Davis Photography, LLC
Project Architect: Matthew Fiehn, AIA, LEED AP
Large traditional three-story stone exterior home idea in DC Metro
Large traditional three-story stone exterior home idea in DC Metro
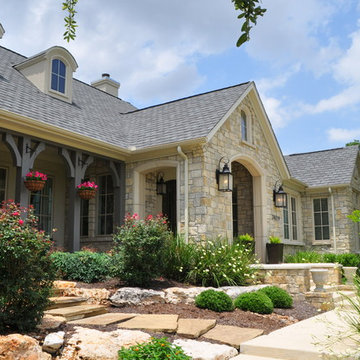
The clients imagined a rock house with cut stone accents and a steep roof with French and English influences; an asymmetrical house that spread out to fit their broad building site.
We designed the house with a shallow, but rambling footprint to allow lots of natural light into the rooms.
The interior is anchored by the dramatic but cozy family room that features a cathedral ceiling and timber trusses. A breakfast nook with a banquette is built-in along one wall and is lined with windows on two sides overlooking the flower garden.
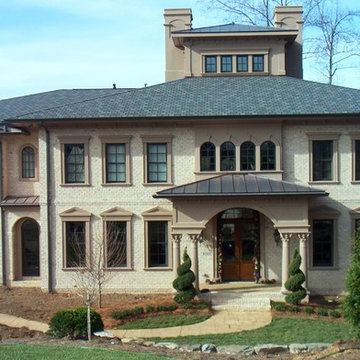
We narrowed down the choices, and provided the owner the best two choices for paints, tiles, lighting, wood stains, cabinets, and more, so they could enjoy the building process. This saved them countless hours spent in stores looking though sample cards, a task they were not fond of!
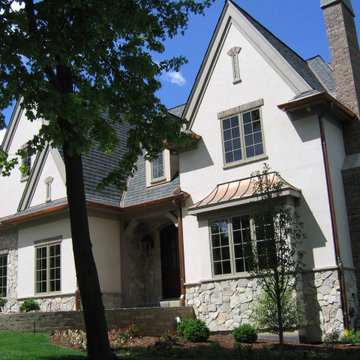
Set in an established Glen Ellyn neighborhood, this charming stone and stucco exterior has more than 5,200 sf and four levels of finished space tucked into its surprisingly compact frame. The result is a very comfortably-sized home with old world style that fits easily into the neighborhood. After the original home was constructed the owners expanded onto the adjoining lot to create a garden play-space with a lovely open pavilion. The stone and stucco pavilion features a fireplace, gas lanterns, and the ideal setting to relax on summer evenings.
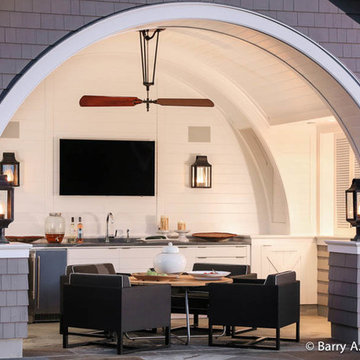
This project involved the design of a new open-air Pool House on grounds of a 1905 carriage house estate. The main house and guesthouse on this property were also extensively renovated as part of the project.
The concept for the new Pool House was to incorporate the vocabulary of these existing structures into the form while creating a protected, yet open space with a bright and fresh interior. The Pool house is sited on axis to a new fifty-foot pool and the existing Breakfast Room terrace with views back to the house and the adjacent pastoral fields.
The exterior of the pool house is shingled, with bracketed rakes, exposed rafter tails and a cupola. Wood louvered shutters and a custom made removable fabric cover protect the structure during the off season.
The interior of the Pool House includes a vaulted sitting area with wide beadboard on the walls and ceiling, shingled half walls and a soapstone wet bar. The bluestone flooring flows in from the pool terrace, blurring the boundaries of interior and exterior space. The bath and changing area have a built in stained bench and a vanity with an integral soapstone sink. An exterior shower enclosure is linked to the form by the bracketed extension of the main roof.
Photography Barry A. Hyman.
Contractor L & L Builders
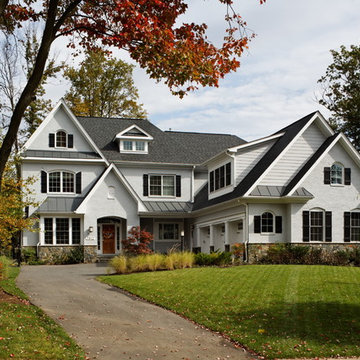
Large traditional white three-story mixed siding exterior home idea in DC Metro with a shingle roof
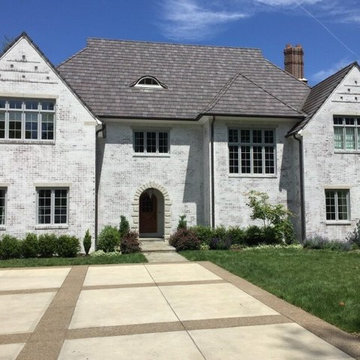
The house is transformed with antique limewash application using authentic slaked-lime from Northern Italy. #BioCalceClassico
Mid-sized traditional white two-story brick gable roof idea in Atlanta
Mid-sized traditional white two-story brick gable roof idea in Atlanta
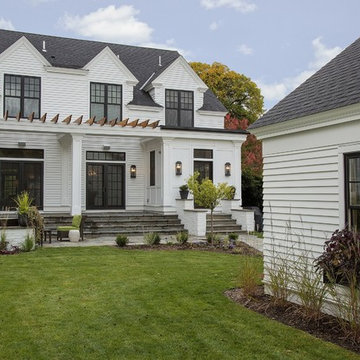
Spacecrafting / Architectural Photography - Robert Grosse
Elegant white two-story exterior home photo in Minneapolis
Elegant white two-story exterior home photo in Minneapolis
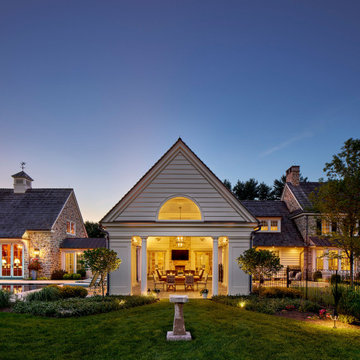
Photo: Halkin Mason Photography
Elegant beige two-story stone exterior home photo in Philadelphia with a shingle roof
Elegant beige two-story stone exterior home photo in Philadelphia with a shingle roof
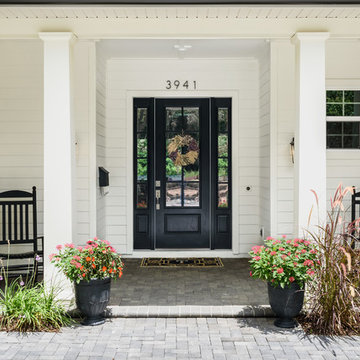
Jeff Westcott
Example of a mid-sized classic white two-story wood exterior home design in Jacksonville with a shingle roof
Example of a mid-sized classic white two-story wood exterior home design in Jacksonville with a shingle roof
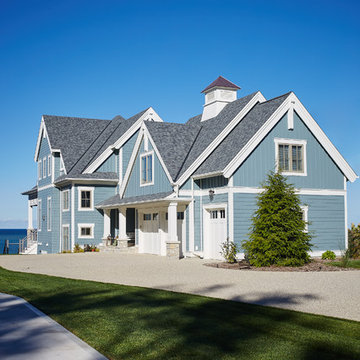
Designed with an open floor plan and layered outdoor spaces, the Onaway is a perfect cottage for narrow lakefront lots. The exterior features elements from both the Shingle and Craftsman architectural movements, creating a warm cottage feel. An open main level skillfully disguises this narrow home by using furniture arrangements and low built-ins to define each spaces’ perimeter. Every room has a view to each other as well as a view of the lake. The cottage feel of this home’s exterior is carried inside with a neutral, crisp white, and blue nautical themed palette. The kitchen features natural wood cabinetry and a long island capped by a pub height table with chairs. Above the garage, and separate from the main house, is a series of spaces for plenty of guests to spend the night. The symmetrical bunk room features custom staircases to the top bunks with drawers built in. The best views of the lakefront are found on the master bedrooms private deck, to the rear of the main house. The open floor plan continues downstairs with two large gathering spaces opening up to an outdoor covered patio complete with custom grill pit.
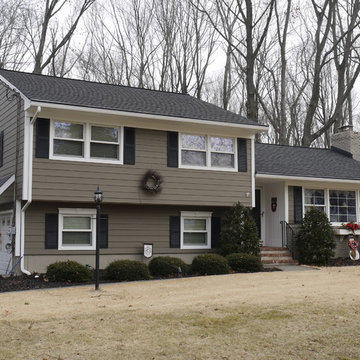
HardiePlank Cedarmill 7" Exposure (Timberbark)
NT3 Trim 5/4 (Arctic White)
GAF Timberline HD (Pewter Gray)
5" Gutters & Downspouts
MidAmerica Louvered Shutters (Black)
Installed by American Home Contractors, Florham Park, NJ
Property located in Berkeley Heights, NJ
www.njahc.com
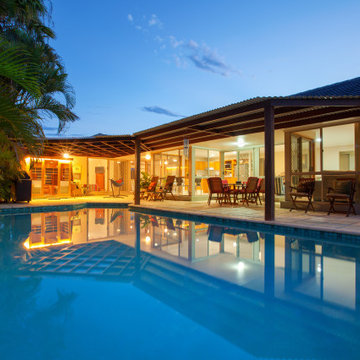
Our client's wanted an inexpensive approach to an outdoor dwelling space sheltered from the elements while maintaining communication to the living space inside. The contour of the existing pool to dictate the overall shape of the patio cover.
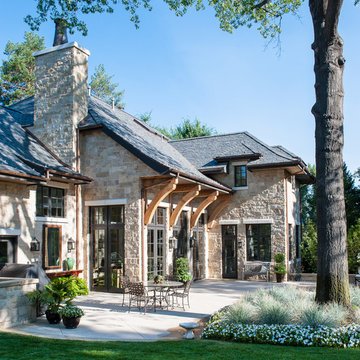
Example of a large classic beige two-story stone exterior home design in Denver with a hip roof
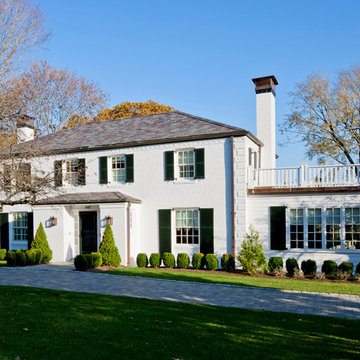
Greg Premru
Example of a mid-sized classic white two-story exterior home design in Boston
Example of a mid-sized classic white two-story exterior home design in Boston
Traditional Exterior Home Ideas
64






