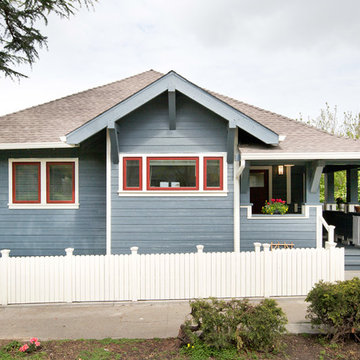Small Traditional Blue Exterior Home Ideas
Refine by:
Budget
Sort by:Popular Today
1 - 20 of 215 photos
Item 1 of 4
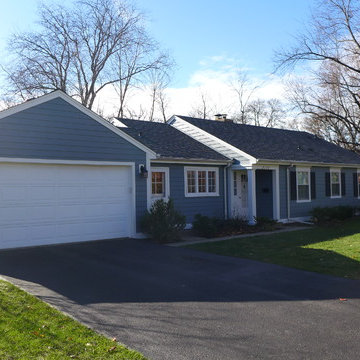
James Hardie 6 Inch Reveal Siding in Boothbay Blue, James Hardie Trim in Arctic White
Example of a small classic blue one-story wood gable roof design in Chicago
Example of a small classic blue one-story wood gable roof design in Chicago
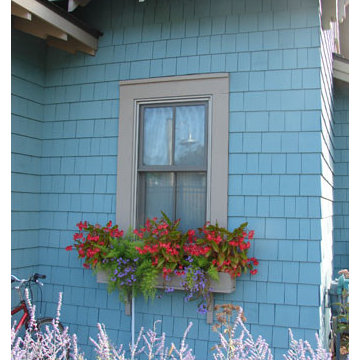
Chesapeake
Example of a small classic blue one-story wood exterior home design in Grand Rapids
Example of a small classic blue one-story wood exterior home design in Grand Rapids
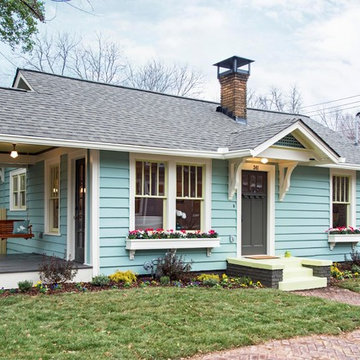
Front of home after renovation
Inspiration for a small timeless blue one-story wood exterior home remodel in Atlanta
Inspiration for a small timeless blue one-story wood exterior home remodel in Atlanta
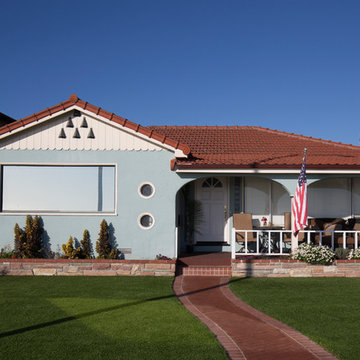
Nathaniel Y. Downes
Inspiration for a small timeless blue one-story exterior home remodel in San Francisco
Inspiration for a small timeless blue one-story exterior home remodel in San Francisco
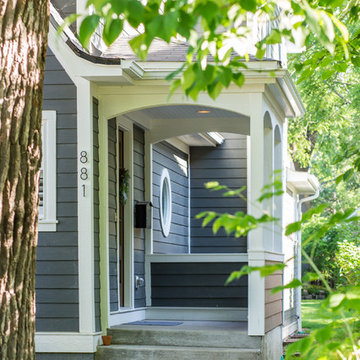
Whole house renovation with charming front entry maintains the original charm of this historic home.
Katie Basil Photography
Inspiration for a small timeless blue two-story wood exterior home remodel in Chicago
Inspiration for a small timeless blue two-story wood exterior home remodel in Chicago
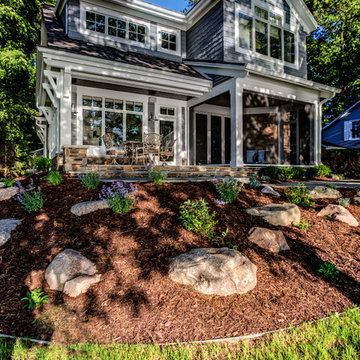
Good things come in small packages, as Tricklebrook proves. This compact yet charming design packs a lot of personality into an efficient plan that is perfect for a tight city or waterfront lot. Inspired by the Craftsman aesthetic and classic All-American bungalow design, the exterior features interesting roof lines with overhangs, stone and shingle accents and abundant windows designed both to let in maximum natural sunlight as well as take full advantage of the lakefront views.
The covered front porch leads into a welcoming foyer and the first level’s 1,150-square foot floor plan, which is divided into both family and private areas for maximum convenience. Private spaces include a flexible first-floor bedroom or office on the left; family spaces include a living room with fireplace, an open plan kitchen with an unusual oval island and dining area on the right as well as a nearby handy mud room. At night, relax on the 150-square-foot screened porch or patio. Head upstairs and you’ll find an additional 1,025 square feet of living space, with two bedrooms, both with unusual sloped ceilings, walk-in closets and private baths. The second floor also includes a convenient laundry room and an office/reading area.
Photographer: Dave Leale
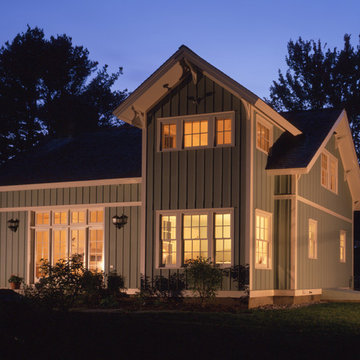
Example of a small classic blue two-story wood gable roof design in Burlington
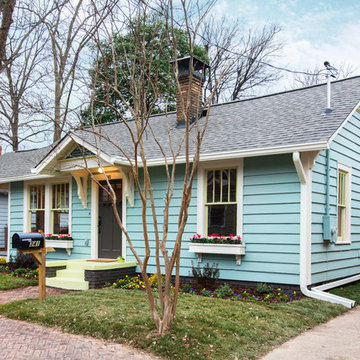
Front of home after renovation
Inspiration for a small timeless blue one-story wood exterior home remodel in Atlanta
Inspiration for a small timeless blue one-story wood exterior home remodel in Atlanta
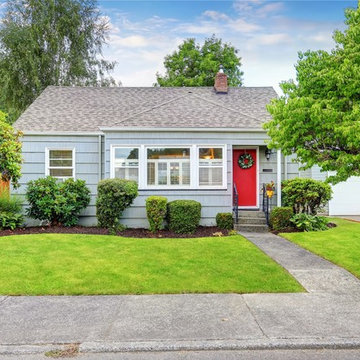
Example of a small classic blue one-story wood exterior home design in Los Angeles with a shingle roof
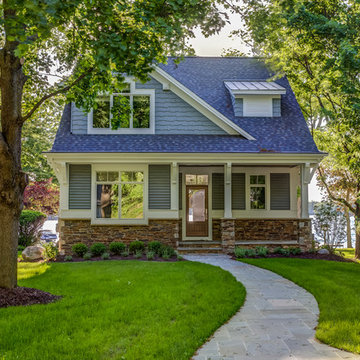
Good things come in small packages, as Tricklebrook proves. This compact yet charming design packs a lot of personality into an efficient plan that is perfect for a tight city or waterfront lot. Inspired by the Craftsman aesthetic and classic All-American bungalow design, the exterior features interesting roof lines with overhangs, stone and shingle accents and abundant windows designed both to let in maximum natural sunlight as well as take full advantage of the lakefront views.
The covered front porch leads into a welcoming foyer and the first level’s 1,150-square foot floor plan, which is divided into both family and private areas for maximum convenience. Private spaces include a flexible first-floor bedroom or office on the left; family spaces include a living room with fireplace, an open plan kitchen with an unusual oval island and dining area on the right as well as a nearby handy mud room. At night, relax on the 150-square-foot screened porch or patio. Head upstairs and you’ll find an additional 1,025 square feet of living space, with two bedrooms, both with unusual sloped ceilings, walk-in closets and private baths. The second floor also includes a convenient laundry room and an office/reading area.
Photographer: Dave Leale
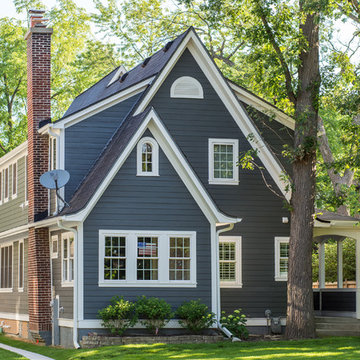
Front Elevation of this whole house renovation with seamless transition to rear addition.
Katie Basil Photography
Small elegant blue two-story wood exterior home photo in Chicago
Small elegant blue two-story wood exterior home photo in Chicago
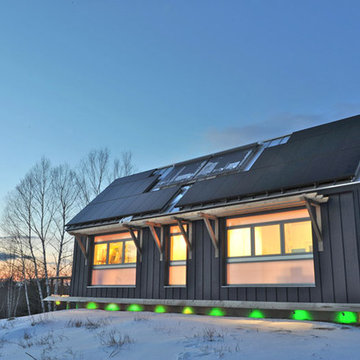
The BrightBuilt Barn is an attempt to push the envelope of sustainable design. It is the practical outcome of an in-depth collaboration between Kaplan Thompson Architects, Bensonwood Homes, a Who's-Who team of Maine's green engineers and professionals, and a visionary client to create a super green, offsite fabricated net-zero building that can be adapted and replicated over time. Designers, building fabricators, high performance building experts and solar energy professionals from all over the northeast have participated in the project.
From its inception, the design of the BrightBuilt Barn has been driven by 5 guiding principles: Livability, Sustainability, Replicability/Affordability, Disentanglement/Flexibility, and Education.
The building has a small but adaptable initial purpose - it will serve as a working studio for the client, or can be configured as a one or two-bedroom unit. With large intentions, its mission is to demonstrate an alternative method of building that allows a level of flexibility and sustainability beyond the reach of typical residential construction.
To learn more about ordering BrightBuilt Barn (or building one of your own!), go to our website at www.brightbuilthome.com
Trent Bell Photography
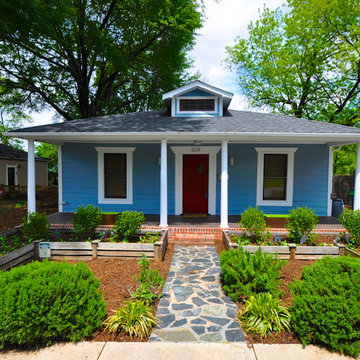
This renovated mill house has lots of surprises inside. Including wide open modern spaces.
Lexie Longstreet
Small elegant blue one-story exterior home photo in Charlotte with a hip roof
Small elegant blue one-story exterior home photo in Charlotte with a hip roof
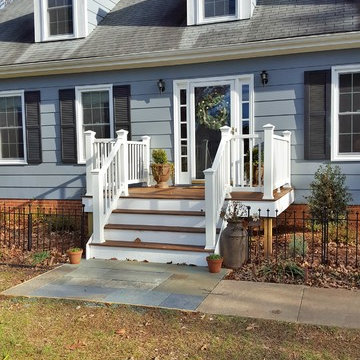
Small traditional blue two-story vinyl house exterior idea in Other with a hip roof and a shingle roof
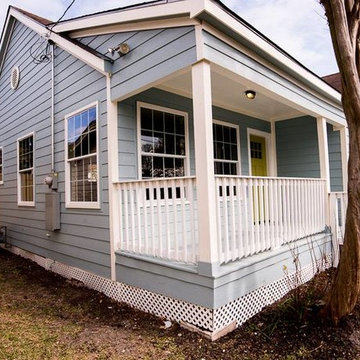
Mars Varela Photography
Example of a small classic blue one-story concrete fiberboard exterior home design in Houston
Example of a small classic blue one-story concrete fiberboard exterior home design in Houston
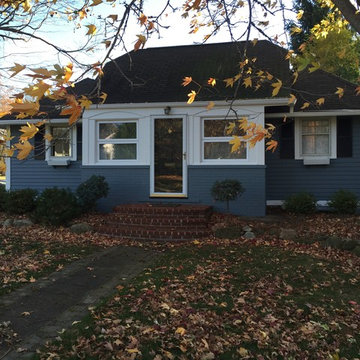
Example of a small classic blue one-story mixed siding house exterior design in Cleveland with a clipped gable roof and a shingle roof
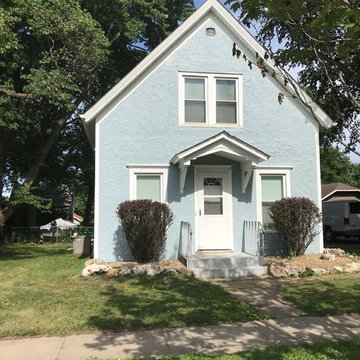
Example of a small classic blue two-story stucco exterior home design in Other with a shingle roof
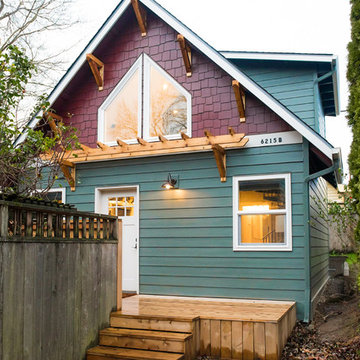
Our clients were looking to build an income property for use as a short term rental in their backyard. In order to keep maximize the available space on a limited footprint, we designed the ADU around a spiral staircase leading up to the loft bedroom. The vaulted ceiling gives the small space a much larger appearance.
To provide privacy for both the renters and the homeowners, the ADU was set apart from the house with its own private entrance.
The design of the ADU was done with local Pacific Northwest aesthetics in mind, including green exterior paint and a mixture of woodgrain and metal fixtures for the interior.
Durability was a major concern for the homeowners. In order to minimize potential damages from renters, we selected quartz countertops and waterproof flooring. We also used a high-quality interior paint that will stand the test of time and clean easily.
The end result of this project was exactly what the client was hoping for, and the rental consistently receives 5-star reviews on Airbnb.
Small Traditional Blue Exterior Home Ideas
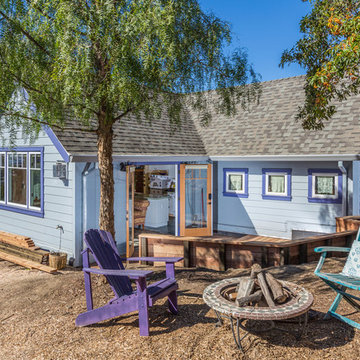
L-Shaped backyard cottage.
Inspiration for a small timeless blue two-story wood exterior home remodel in San Francisco with a hip roof
Inspiration for a small timeless blue two-story wood exterior home remodel in San Francisco with a hip roof
1






