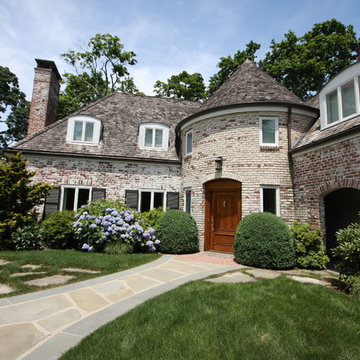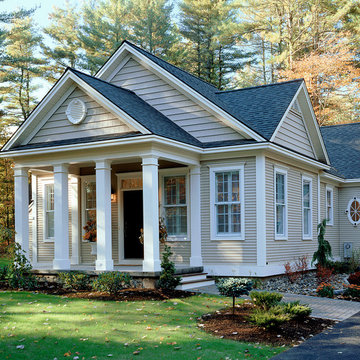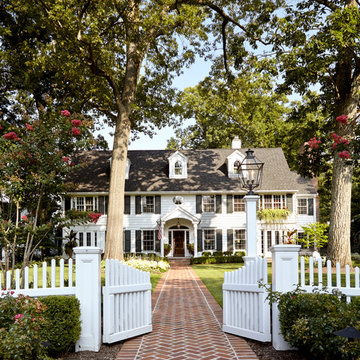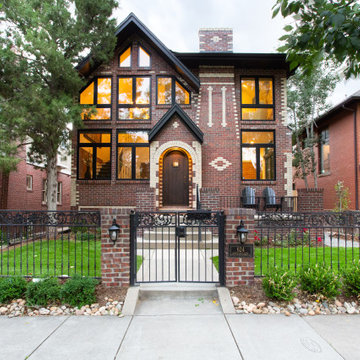Traditional Exterior Home Ideas

Residential Design by Heydt Designs, Interior Design by Benjamin Dhong Interiors, Construction by Kearney & O'Banion, Photography by David Duncan Livingston
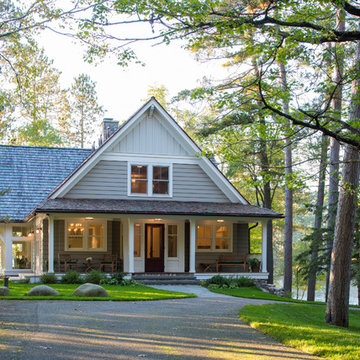
Inspiration for a timeless gray two-story wood gable roof remodel in Minneapolis
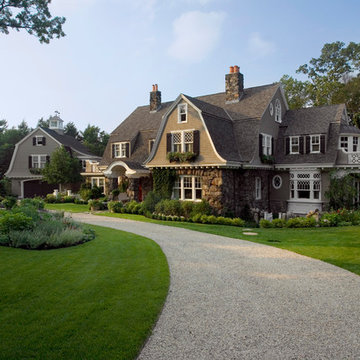
Huge elegant brown three-story mixed siding house exterior photo in Boston with a gambrel roof and a shingle roof
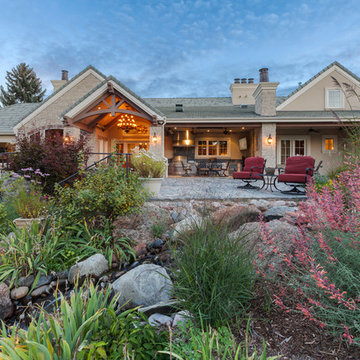
Michael deLeon Photography
Example of a classic beige one-story stone gable roof design in Denver
Example of a classic beige one-story stone gable roof design in Denver

Frontier Group; This low impact design includes a very small footprint (500 s.f.) that required minimal grading, preserving most of the vegetation and hardwood tress on the site. The home lives up to its name, blending softly into the hillside by use of curves, native stone, cedar shingles, and native landscaping. Outdoor rooms were created with covered porches and a terrace area carved out of the hillside. Inside, a loft-like interior includes clean, modern lines and ample windows to make the space uncluttered and spacious.
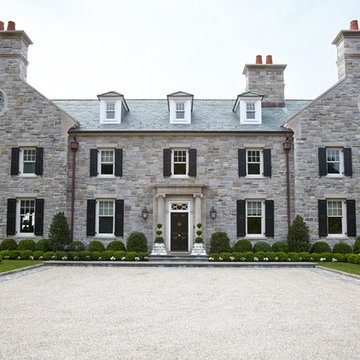
Photography by Keith Scott Morton
From grand estates, to exquisite country homes, to whole house renovations, the quality and attention to detail of a "Significant Homes" custom home is immediately apparent. Full time on-site supervision, a dedicated office staff and hand picked professional craftsmen are the team that take you from groundbreaking to occupancy. Every "Significant Homes" project represents 45 years of luxury homebuilding experience, and a commitment to quality widely recognized by architects, the press and, most of all....thoroughly satisfied homeowners. Our projects have been published in Architectural Digest 6 times along with many other publications and books. Though the lion share of our work has been in Fairfield and Westchester counties, we have built homes in Palm Beach, Aspen, Maine, Nantucket and Long Island.
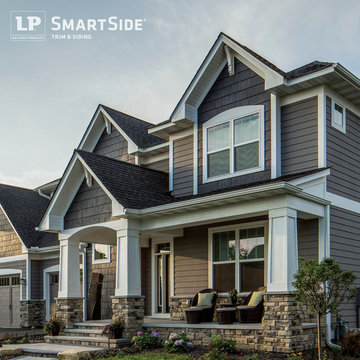
A mixed color palette and cladding combination create an inviting exterior on this home featuring LP SmartSide cedar shakes, trim and lap siding.
Traditional exterior home idea in Nashville
Traditional exterior home idea in Nashville
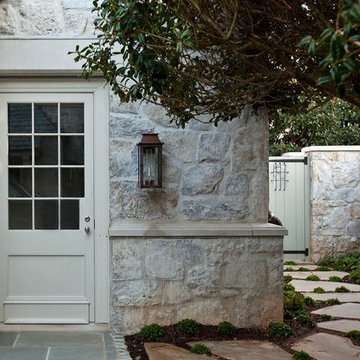
Mid-sized traditional gray two-story stone house exterior idea in Charlotte with a hip roof and a shingle roof
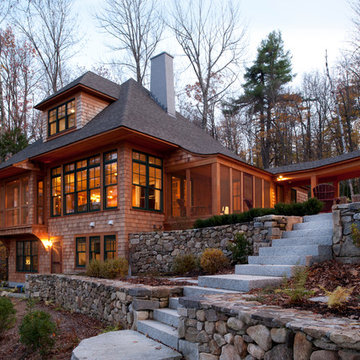
Joseph St. Pierre
Elegant two-story wood exterior home photo in Boston with a hip roof
Elegant two-story wood exterior home photo in Boston with a hip roof
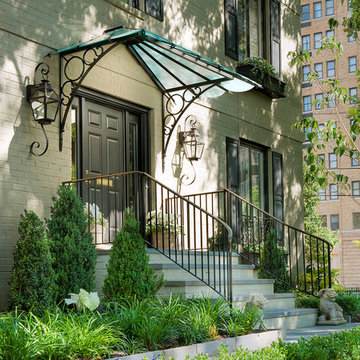
Renowned photographer Judy Davis captured Anthony Wilder Design/Build's NW Washington outdoor remodeling + landscaping project during the early summer months.
The intent of the design is to bring to life our client's southern roots while incorporating a European influence. Now, the outdoor terrace is the perfect spot for entertaining friends and family regardless of the season.
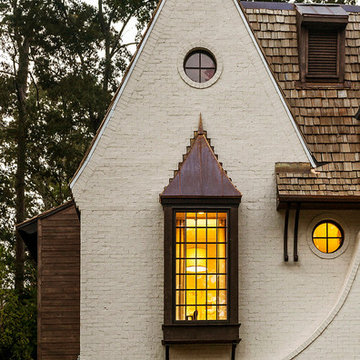
Traditional white two-story brick exterior home idea in Birmingham with a shingle roof
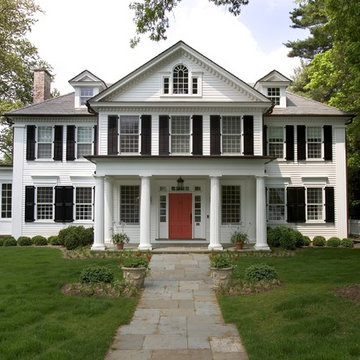
Princeton Historic Home complete restoration
Large elegant white three-story wood gable roof photo in New York
Large elegant white three-story wood gable roof photo in New York
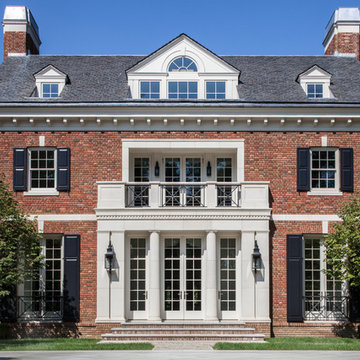
Traditional red three-story brick house exterior idea in New York with a hip roof and a shingle roof

Traditional Tudor with brick, stone and half-timbering with stucco siding has an artistic random-patterned clipped-edge slate roof. Garage at basement level and carport above.
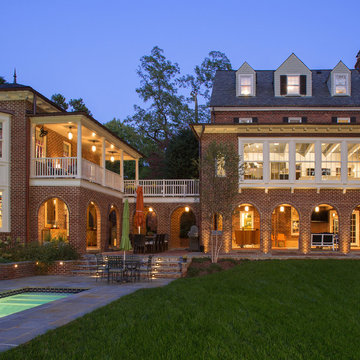
Our clients fell in love with their Georgian Colonial home when they first moved in, but knew they would need more space. After adding a swimming pool, they worked with Harry Braswell, Inc. to construct a series of three additions designed by Architect Scott McBroom, Robert Bentley Adams & Associates, P.C. A three-story addition to the main house included a master bedroom suite, library, and a wine cellar/cigar room for entertaining. A second rear addition enlarged the kitchen and added a large family room. A connected pool house completed the expansion.
Photography: Greg Hadley
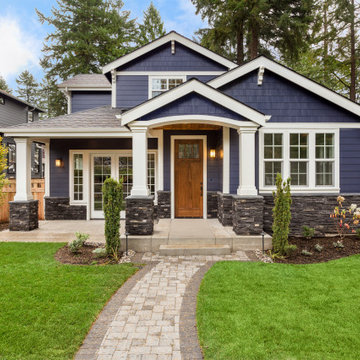
Elegant blue two-story board and batten and shingle exterior home photo in Salt Lake City with a shingle roof and a gray roof
Traditional Exterior Home Ideas
32






