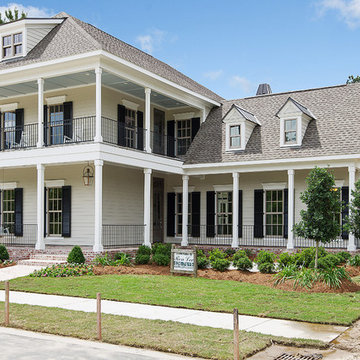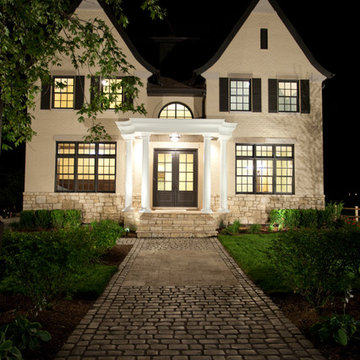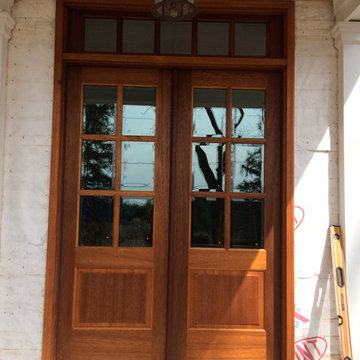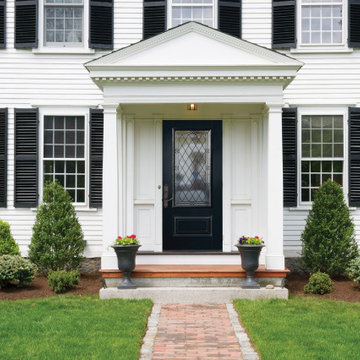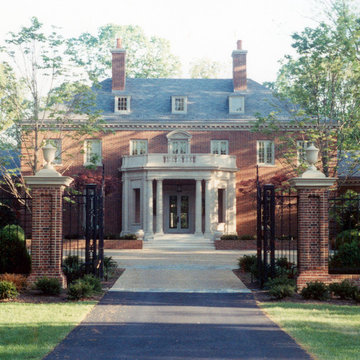Traditional Exterior Home Ideas
Refine by:
Budget
Sort by:Popular Today
941 - 960 of 323,712 photos
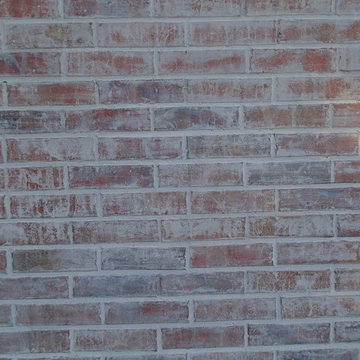
This is an organic Lime Wash done with a true lime wash product as opposed to a brick mortar or concrete that is often seen on new houses. This product can be applied as a solid coating making the surface completely white, or can be applied and "washed off" in many artistic ways, as seen here. If you hate your brick or just want something unique this is a great option!
Photo credit: Jeff Murrey
Find the right local pro for your project
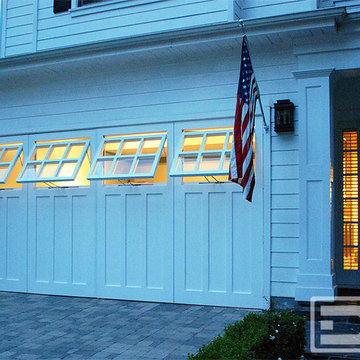
Orange County, CA - Garage conversions are gaining popularity in heavily populated areas such as Los Angeles, Orange County, San Francisco and many other urban regions throughout the state of California. Many homeowners are converting their garages into actual liveable square footage. Some of the garage conversions we've seen include but are not limited to Home Offices, Playrooms, Man Caves, Entertainment Rooms, Guest Suites and/or Multipurpose Quarters.
For this particular project located in Studio City, CA we were generously commissioned by our client to replace the existing roll-up garage door to actual swing-open carriage style doors featuring safari style windows for added ventilation while the children play inside the safe environment and protection of the newly converted garage. What a fantastic way to keep your kids within your supervision without them destroying your fine furniture or disturbing your peace!
The garage door conversion for this home consisted of removing the existing roll-up garage door with all the track, springs and weather seal to start with a fresh, clean opening ready to receive the newly handcrafted carriage doors. Designing the carriage doors and keeping the home's original architectural essence was of utmost importance to us and the client. We also suggested awning style or safari style windows for ventilation as the garage was converted to a playroom and needed some air flow while being used. Additionally, the windows were designed to be larger than the standard carriage door size to allow more light inside the room during the day. At night, the lights inside shine through the traditional style window mullions with a warm glow that fills the exterior of the home. Preserving the traditional craftsmanship of authentically built carriage doors is always a priority when custom crafting and designing real carriage doors.
Dynamic Garage Door is a true design consultation firm who also happens to manufacture world-class carriage doors and professionally installs them throughout the state of California while shipping outside of the state.
Get a real carriage door conversion project price at: (855) 343-DOOR
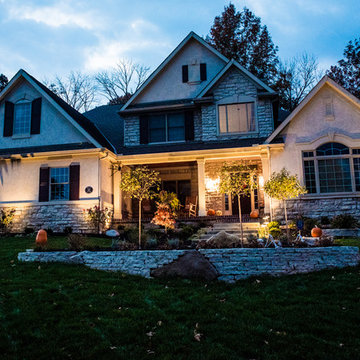
Natural Element Photography
Example of a mid-sized classic exterior home design in Columbus
Example of a mid-sized classic exterior home design in Columbus
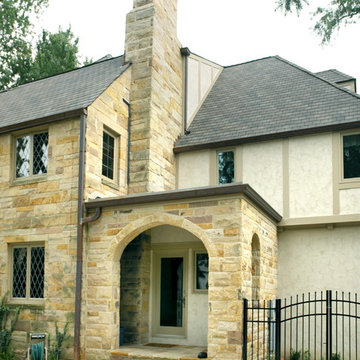
Addition by J.S. Brown & Co.
Example of a mid-sized classic beige two-story stone exterior home design in Columbus
Example of a mid-sized classic beige two-story stone exterior home design in Columbus
Reload the page to not see this specific ad anymore
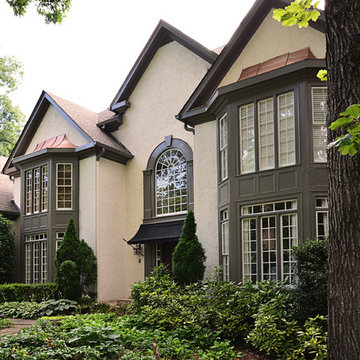
Inspiration for a large timeless beige two-story stucco exterior home remodel in Atlanta with a shingle roof
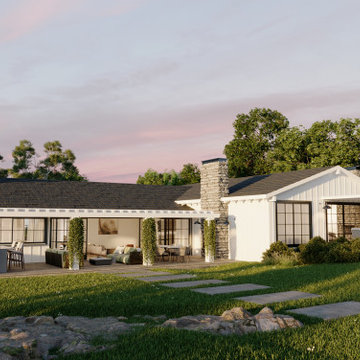
Glass sliding doors open the central kitchen, dining, and living room to the outdoor oasis. Showing an al-fresco cooking and dining area, as well as the primary bedroom's private outdoor area.
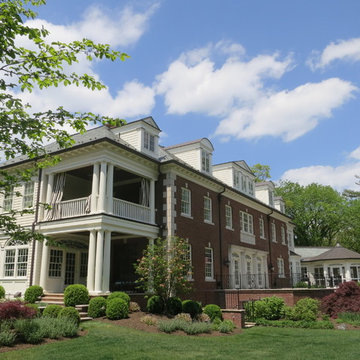
Inspiration for a huge timeless white two-story brick exterior home remodel in New York with a hip roof
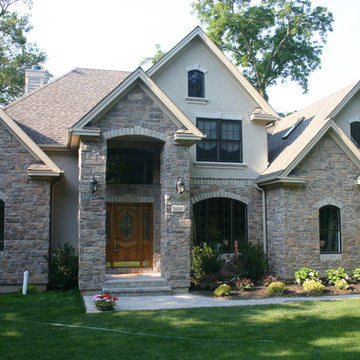
North Star Stone, Inc.
Example of a classic exterior home design in Chicago
Example of a classic exterior home design in Chicago
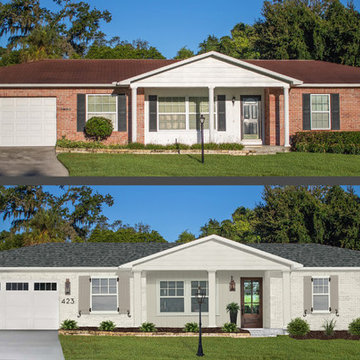
#BenjaminMoore brick ranch with custom, architecturally correct shutters. Stained wood door is the focal point with 1/4 wood and 3/4 divided lite. Using aged copper lighting by Visual Comfort to flank the door draws the attention up on the porch and makes the front loader garage do away. We wrapped the columns to create a more substantial look. Winning #curbappeal from #brickandbatten
Reload the page to not see this specific ad anymore
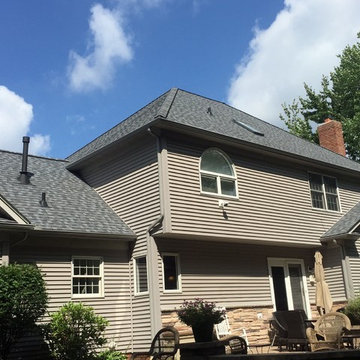
After Landmark Pro Max Def Pewter Shingle Vent Hip Vent
5 Inch Norwegian PewterGutters and Spouts
Example of a classic exterior home design in Cleveland
Example of a classic exterior home design in Cleveland
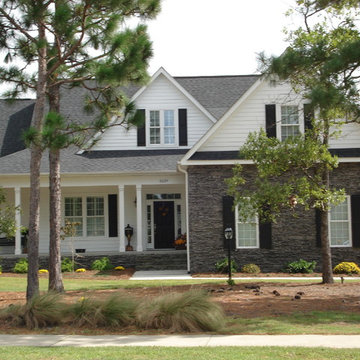
Example of a mid-sized classic white two-story mixed siding gable roof design in Wilmington
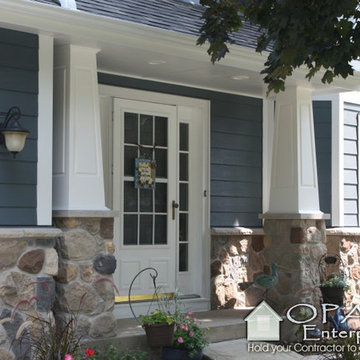
Front view of a Naperville home with Stone around the bottom, James Hardie HardiePlank siding in Evening Blue with Arctic White trim around Andersen Windows. Installed by Opal Enterprises.
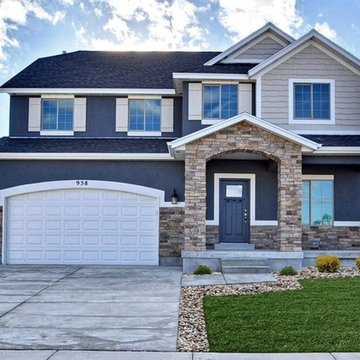
Mid-sized traditional multicolored two-story mixed siding exterior home idea in Denver with a hip roof
Traditional Exterior Home Ideas
Reload the page to not see this specific ad anymore
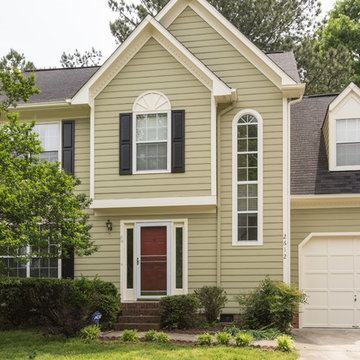
Exterior Painting: Sherwin Williams Eggwhite trim paint compliments the Garden Sage siding color perfectly. The door color is Peppery and the shutters are painted with Tricorn Black. This gives the house a beautiful, updated look.
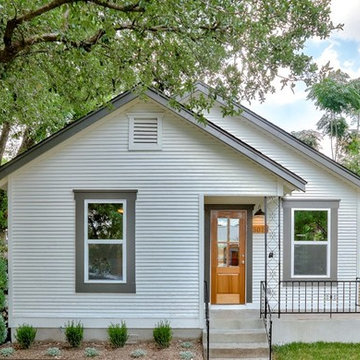
Inspiration for a large timeless white one-story wood exterior home remodel in Austin with a shingle roof
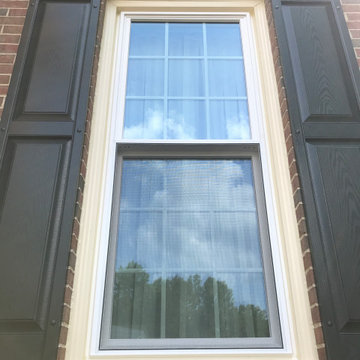
This brick colonial in Fairfax had approx. 35 windows. We replaced all windows with ProVia Endure vinyl windows with energy star rated LowE/Argon Gas (with extra UV protection). The grids are internal profile. We capped the exterior wood trim around the windows with a matching PVC coated aluminum cream color.
48






