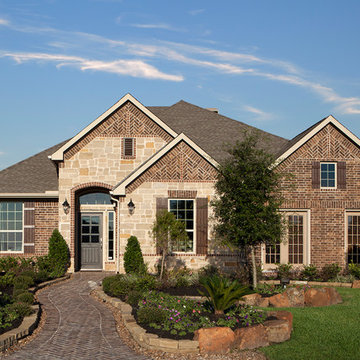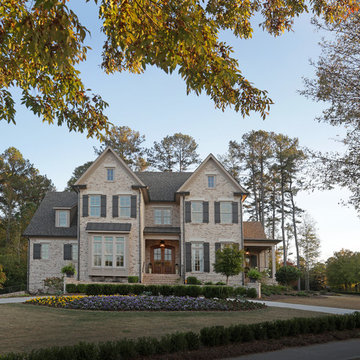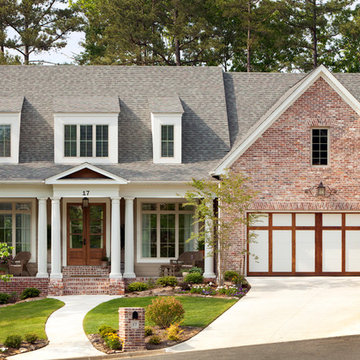Traditional Brick Exterior Home Ideas
Refine by:
Budget
Sort by:Popular Today
1 - 20 of 17,506 photos
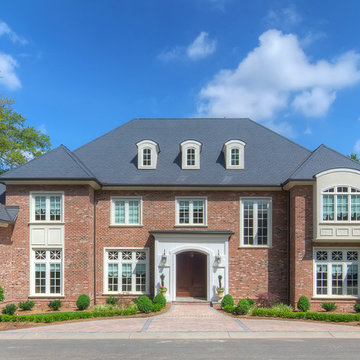
Inspiration for a large timeless two-story brick exterior home remodel in Charlotte with a hip roof
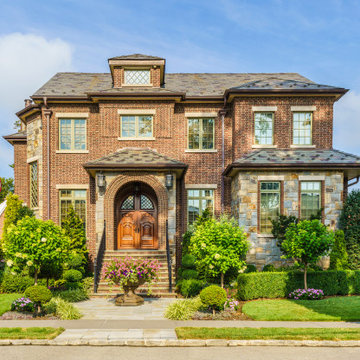
Example of a classic red two-story brick exterior home design in New York with a shingle roof
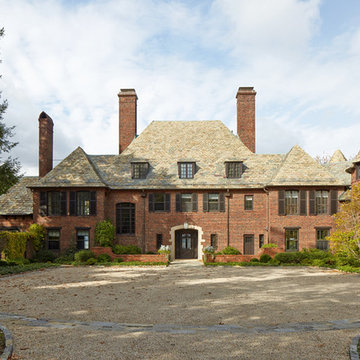
Elegant red two-story brick house exterior photo in New York with a hip roof and a shingle roof
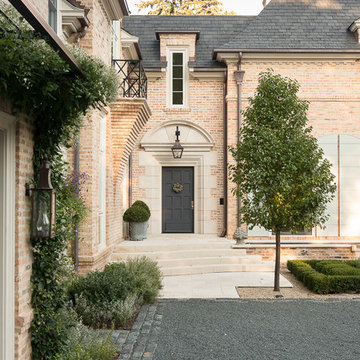
Karen knecht Photography
Large traditional beige two-story brick exterior home idea in Chicago with a hip roof
Large traditional beige two-story brick exterior home idea in Chicago with a hip roof
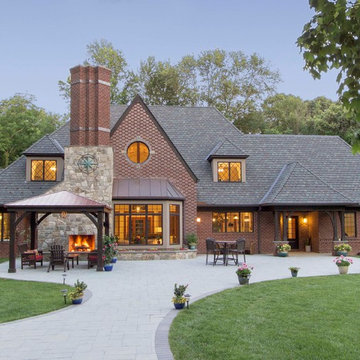
Inspiration for a large timeless red two-story brick house exterior remodel in DC Metro with a hip roof and a shingle roof

Bracket portico for side door of house. The roof features a shed style metal roof. Designed and built by Georgia Front Porch.
Small elegant orange one-story brick house exterior photo in Atlanta with a shed roof and a metal roof
Small elegant orange one-story brick house exterior photo in Atlanta with a shed roof and a metal roof
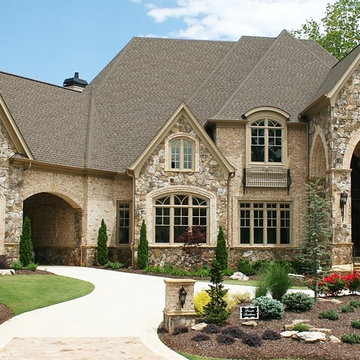
European timeless design / front elevation.
Huge traditional beige two-story brick exterior home idea in Atlanta
Huge traditional beige two-story brick exterior home idea in Atlanta

Exterior of the Arthur Rutenberg Homes Asheville 1267 model home built by Greenville, SC home builders, American Eagle Builders.
Example of a large classic beige two-story brick exterior home design in Other with a shingle roof
Example of a large classic beige two-story brick exterior home design in Other with a shingle roof
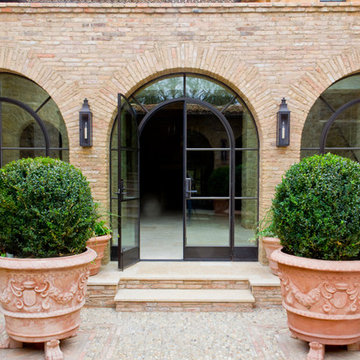
Custom steel radius top french doors with radius fixed surrounds.
Example of a large classic brick exterior home design in Orange County
Example of a large classic brick exterior home design in Orange County

Huge elegant red three-story brick house exterior photo in New York with a hip roof and a shingle roof
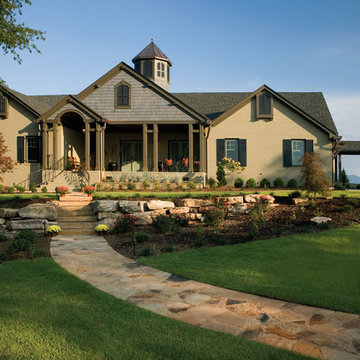
This complete remodel of a 1980's red brick ranch house transform the home from boring to amazing. All existing ceilings were raised to create a more spacious interior. Also included in the project was a 3 -car garage addition with guest quarters above. Photos by Robert Clark and Joel Van Dyke
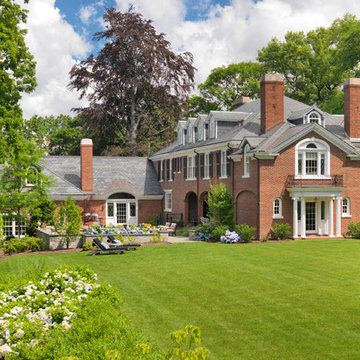
This stately Georgian home in West Newton Hill, Massachusetts was originally built in 1917 for John W. Weeks, a Boston financier who went on to become a U.S. Senator and U.S. Secretary of War. The home’s original architectural details include an elaborate 15-inch deep dentil soffit at the eaves, decorative leaded glass windows, custom marble windowsills, and a beautiful Monson slate roof. Although the owners loved the character of the original home, its formal layout did not suit the family’s lifestyle. The owners charged Meyer & Meyer with complete renovation of the home’s interior, including the design of two sympathetic additions. The first includes an office on the first floor with master bath above. The second and larger addition houses a family room, playroom, mudroom, and a three-car garage off of a new side entry.
Front exterior by Sam Gray. All others by Richard Mandelkorn.
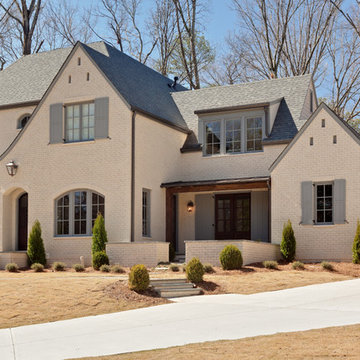
Mid-sized traditional beige two-story brick exterior home idea in Atlanta with a hip roof

Beautiful home featuring Carrington Tudor brick and Kiamichi thin stone using Cemex Colonial Buff mortar.
Large traditional red two-story brick house exterior idea in Other with a hip roof and a shingle roof
Large traditional red two-story brick house exterior idea in Other with a hip roof and a shingle roof

Summer Beauty onion surround the stone entry columns while the Hydrangea begin to glow from the landscape lighting. Landscape design by John Algozzini. Photo courtesy of Mike Crews Photography.
Traditional Brick Exterior Home Ideas
1






