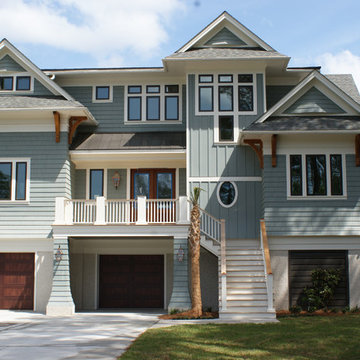Exterior Photos
Refine by:
Budget
Sort by:Popular Today
1 - 20 of 7,645 photos
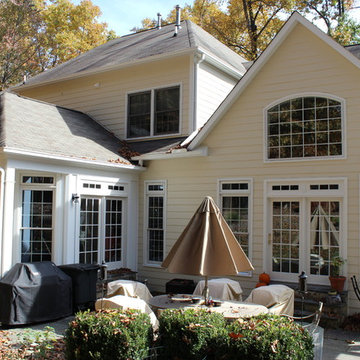
The sun room's exterior was recreated with a picture frame boarder. We installed new columns and trim in Arctic White and installed a beaded porch ceiling with Arctic White crown moulding.
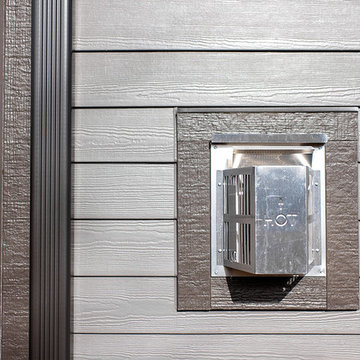
Why do we love weathered grays so much? Because they are neutrals with personality. With its warmth and adaptability, Aged Pewter is the perfect complement to both beiges and other grays. On this project Smardbuild install 6'' exp. cedarmill lap siding with Hardie trim - Rustic finish with custom color from Sherwin-Williams. Aluminum soffit with fascia + new aluminum gutters system. Front porch finished with Hardie panels with cedarmill finish all post and beam finished with Hardie trim product. Gables have Hardie Staggered Edge shingle siding. Front finished with real stone veneer, project include new Marvin windows with Provia entry door.
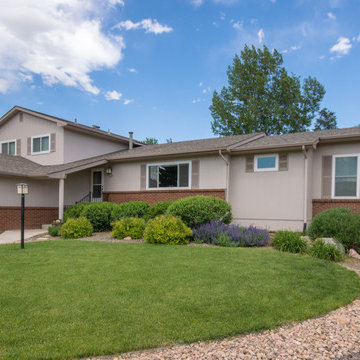
View from front yard of entire home.
All photography in this album by Waves End Services, LLC.
Architect: 308 llc, Colorado Springs, CO
Mid-sized elegant beige split-level concrete fiberboard exterior home photo in Denver
Mid-sized elegant beige split-level concrete fiberboard exterior home photo in Denver
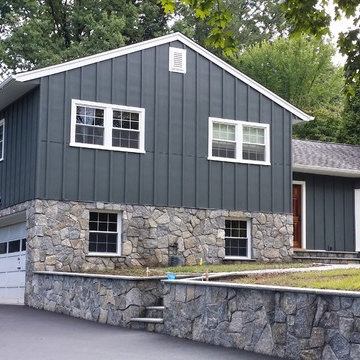
James Hardie Iron Grey Board and Batten siding with new stonework and entry door.
Mid-sized traditional blue two-story concrete fiberboard exterior home idea in Bridgeport with a shingle roof
Mid-sized traditional blue two-story concrete fiberboard exterior home idea in Bridgeport with a shingle roof

Traditional blue two-story concrete fiberboard and shingle exterior home idea in DC Metro with a shingle roof and a gray roof
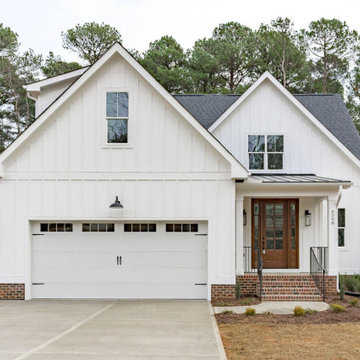
Traditional white concrete fiberboard and board and batten exterior home idea in Raleigh with a shingle roof and a black roof

Inspiration for a mid-sized timeless gray two-story concrete fiberboard exterior home remodel in Chicago with a shingle roof

This beautiful Gulf Breeze waterfront home offers southern charm with a neutral pallet. The Southern elements, like brick porch, Acadian style facade, and gas lanterns mix well with the sleek white siding and metal roof. See more with Dalrymple Sallis Architecture. http://ow.ly/W0KT30nBHvh
Featured Lanterns: http://ow.ly/A57730nBH8D

This little white cottage has been a hit! See our project " Little White Cottage for more photos. We have plans from 1379SF to 2745SF.
Example of a small classic white two-story concrete fiberboard exterior home design in Charleston with a metal roof
Example of a small classic white two-story concrete fiberboard exterior home design in Charleston with a metal roof
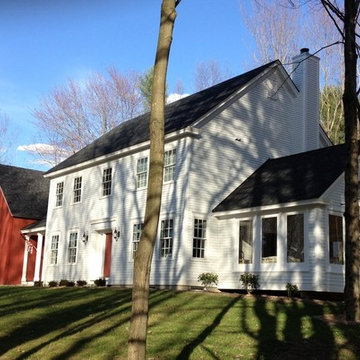
Classic Federal Farmhouse with a 3-season's porch.
Elegant white two-story concrete fiberboard gable roof photo in Burlington
Elegant white two-story concrete fiberboard gable roof photo in Burlington
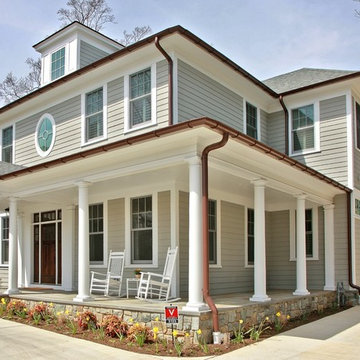
Location: Bethesda, MD, USA
We demolished an existing house that was built in the mid-1900s and built this house in its place. Everything about this new house is top-notch - from the materials used to the craftsmanship. The existing house was about 1600 sf. This new house is over 5000 sf. We made great use of space throughout, including the livable attic with a guest bedroom and bath.
Finecraft Contractors, Inc.
GTM Architects
Photographed by: Ken Wyner
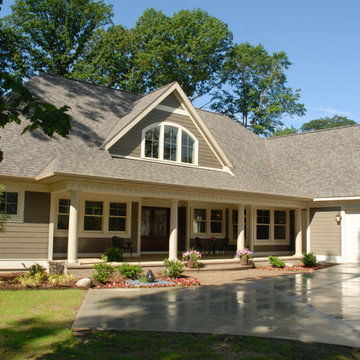
Yesteryear front porch with mahogany entrance doors, james hardie siding, enhancing nature.
Elegant two-story concrete fiberboard exterior home photo in Grand Rapids
Elegant two-story concrete fiberboard exterior home photo in Grand Rapids
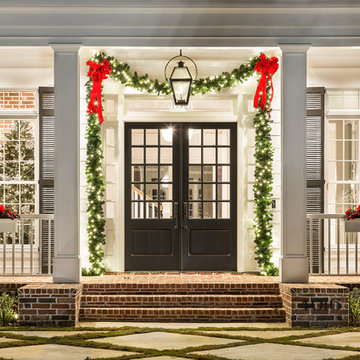
This Colonial style home is lit up with festive holiday cheer. With the lights on the wreaths and garland to the elf making music in the lawn this home shines through the night. Designed and installed by Landmark Design Co and Photographed by Vernon Wentz of Ad Imagery
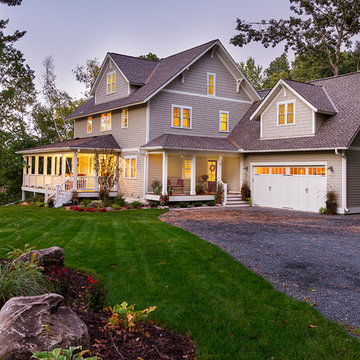
Building Design, Plans, and Interior Finishes by: Fluidesign Studio I Builder: Structural Dimensions Inc. I Photographer: Seth Benn Photography
Inspiration for a large timeless beige two-story concrete fiberboard gable roof remodel in Minneapolis
Inspiration for a large timeless beige two-story concrete fiberboard gable roof remodel in Minneapolis
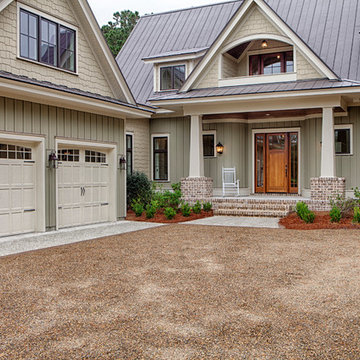
This well-proportioned two-story design offers simplistic beauty and functionality. Living, kitchen, and porch spaces flow into each other, offering an easily livable main floor. The master suite is also located on this level. Two additional bedroom suites and a bunk room can be found on the upper level. A guest suite is situated separately, above the garage, providing a bit more privacy.
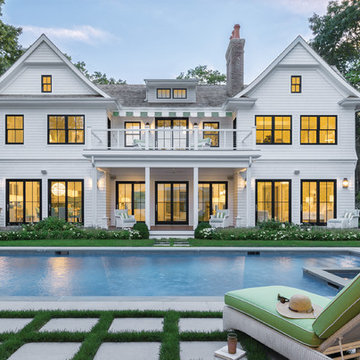
Large traditional white two-story concrete fiberboard gable roof idea in Chicago
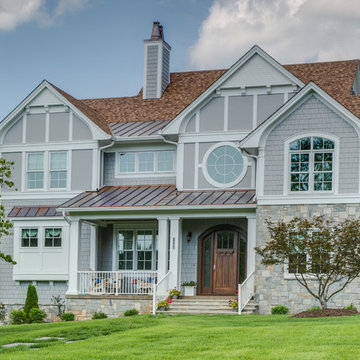
Mark Hoyle
Mid-sized elegant gray two-story concrete fiberboard gable roof photo in Charlotte
Mid-sized elegant gray two-story concrete fiberboard gable roof photo in Charlotte
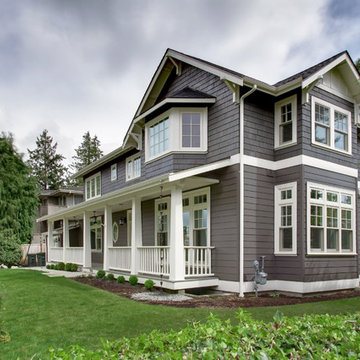
Soundview Photography
Example of a large classic gray two-story concrete fiberboard gable roof design in Seattle
Example of a large classic gray two-story concrete fiberboard gable roof design in Seattle
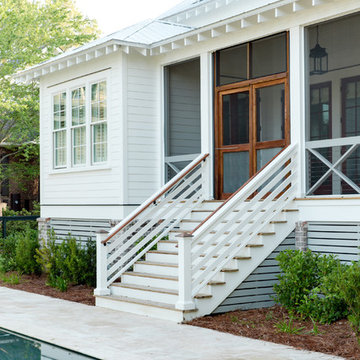
Mid-sized elegant white two-story concrete fiberboard house exterior photo in Charleston with a metal roof
1






