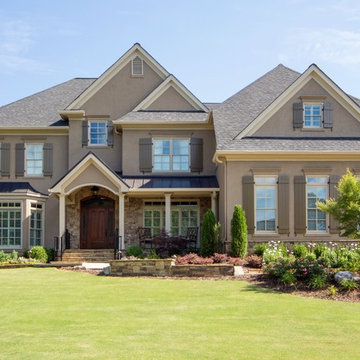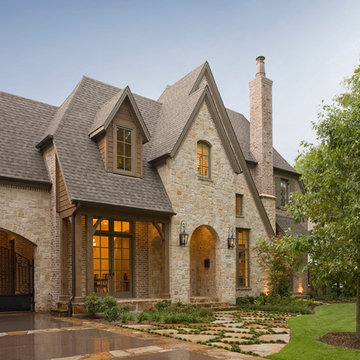Traditional Mixed Siding Exterior Home Ideas
Refine by:
Budget
Sort by:Popular Today
1 - 20 of 15,371 photos

2340 square foot residence in craftsman style with private master suite, coffered ceilings and 3-car garage.
Example of a large classic green one-story mixed siding exterior home design in New York with a shingle roof
Example of a large classic green one-story mixed siding exterior home design in New York with a shingle roof
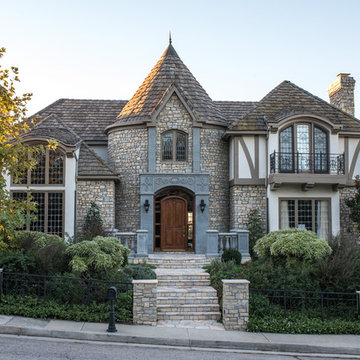
Large elegant multicolored two-story mixed siding exterior home photo in Los Angeles with a hip roof
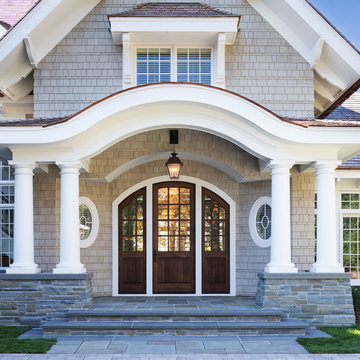
Builder: John Kraemer & Sons | Architect: Swan Architecture | Interiors: Katie Redpath Constable | Landscaping: Bechler Landscapes | Photography: Landmark Photography
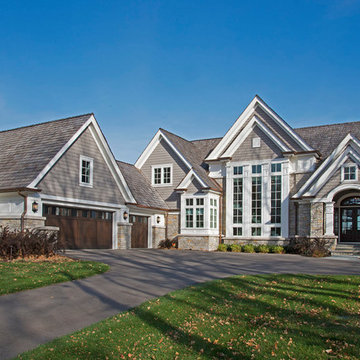
In partnership with Charles Cudd Co.
Photo by John Hruska
Orono MN, Architectural Details, Architecture, JMAD, Jim McNeal, Shingle Style Home, Transitional Design
Exterior Stone, Exterior Shingles, Exterior White Trim, Front Entry, Driveway, Garage
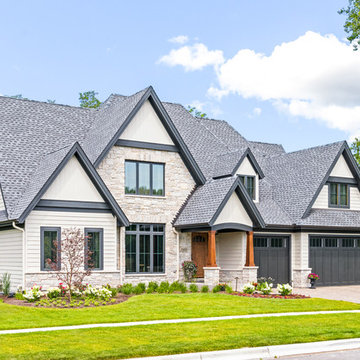
This 2 story home with a first floor Master Bedroom features a tumbled stone exterior with iron ore windows and modern tudor style accents. The Great Room features a wall of built-ins with antique glass cabinet doors that flank the fireplace and a coffered beamed ceiling. The adjacent Kitchen features a large walnut topped island which sets the tone for the gourmet kitchen. Opening off of the Kitchen, the large Screened Porch entertains year round with a radiant heated floor, stone fireplace and stained cedar ceiling. Photo credit: Picture Perfect Homes

Example of a mid-sized classic white one-story mixed siding exterior home design in Other with a shingle roof
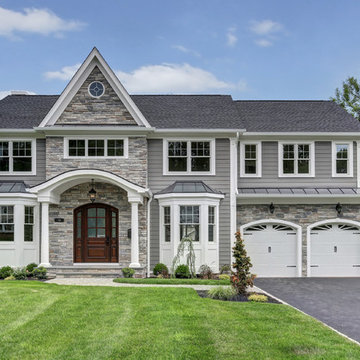
Front Elevation
Inspiration for a timeless gray two-story mixed siding exterior home remodel in New York
Inspiration for a timeless gray two-story mixed siding exterior home remodel in New York
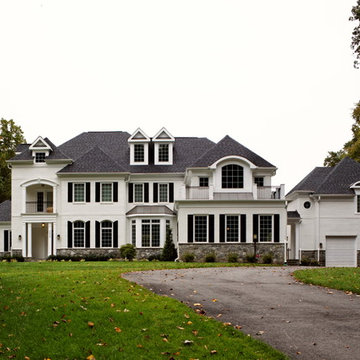
Example of a classic white two-story mixed siding house exterior design in DC Metro with a hip roof and a shingle roof

Example of a classic gray three-story mixed siding and clapboard exterior home design in Boston with a shingle roof and a brown roof
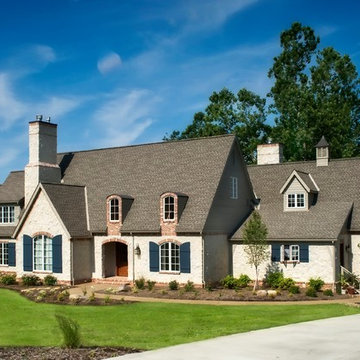
This French Country Charmer is a showpiece for Shrock Premier’s attention to detail and quality materials. Shrock Premier always selects the highest quality materials available. With two young children, these homeowners desired a home rich in beauty, one that would work hard, and also provide great durability & functionality. We were able to create a stunning home with classic lines, meet the family’s low maintenance requirements, and create open, flowing living spaces through a thoughtful floor plan.
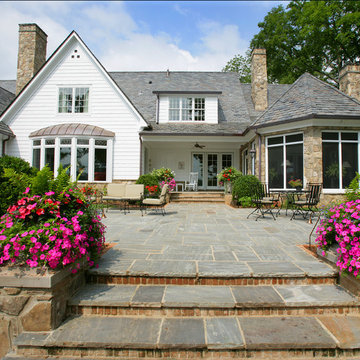
Large elegant beige two-story mixed siding house exterior photo in Other with a hip roof and a shingle roof
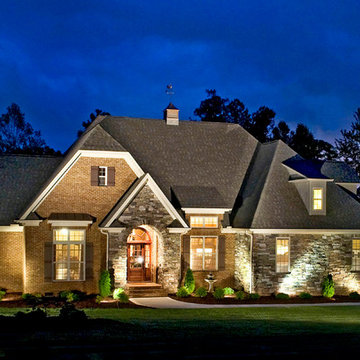
Compact yet charming, this home includes all the details of a much larger home. The European exterior features a stone entrance and copper roofing over the bedroom/study window.
The interior consists of tray ceilings in almost every common room, granting a luxurious feel to each. The breakfast room is hugged by a bow window, as is the master bedroom. For entertaining, the breakfast room, great room, kitchen and dining room are all just a step away from one another. The generous utility room is sure to please any homeowner and is just off the garage.
Ideal for outdoor entertaining, the sprawling porch and patio are an added bonus, and the fireplace on the porch is a great way to keep warm during cooler months.
Perfectly positioned, the bedrooms ensure privacy from one another. Two secondary bedrooms share a bath and the elegant master suite is located in the rear of the home.
Built by CVS Builders, LLC: http://www.cvsbuilders.com
Photo by G. Frank Hart Photography: http://www.gfrankhartphoto.com/
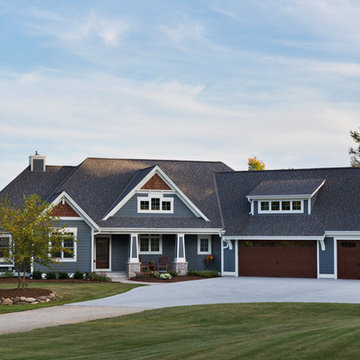
Custom design Craftsman style split bedroom ranch with bonus room build out over the garage sided with LP Smartside Diamond Kote color Smoky Ash. Welcoming covered porch with pillars and stained Shaker gable accents to match the wood tone long panel garage doors and front entry door. Roof in CertainTeed Landmark shingles in Driftwood color. (Ryan Hainey)

A new Tudor bay added to the front of an existing red brick home using new stone to integrate the base with the existing stone base. Fir windows and cedar trim are stained complementary colors. The darker window color draws out the dark "clinker" bricks. The roof is Certainteed Grand Manor asphalt shingles designed to appear as slate. The gutters and downspouts are copper.
The paint of the stucco is Benjamin Moore Exterior low luster in color: “Briarwood”.
Hoachlander Davis Photography

This West Linn 1970's split level home received a complete exterior and interior remodel. The design included removing the existing roof to vault the interior ceilings and increase the pitch of the roof. Custom quarried stone was used on the base of the home and new siding applied above a belly band for a touch of charm and elegance. The new barrel vaulted porch and the landscape design with it's curving walkway now invite you in. Photographer: Benson Images and Designer's Edge Kitchen and Bath
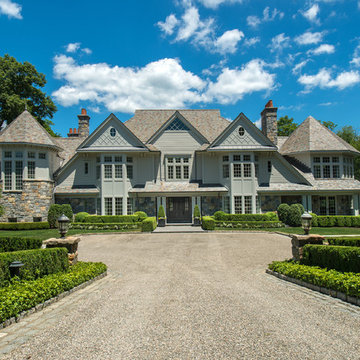
Elegant gray two-story mixed siding exterior home photo in New York with a shingle roof
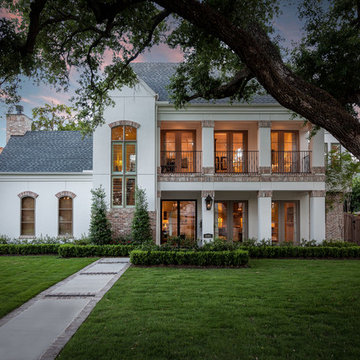
Connie Anderson
Huge traditional white two-story mixed siding exterior home idea in Houston with a shingle roof
Huge traditional white two-story mixed siding exterior home idea in Houston with a shingle roof
Traditional Mixed Siding Exterior Home Ideas
1






