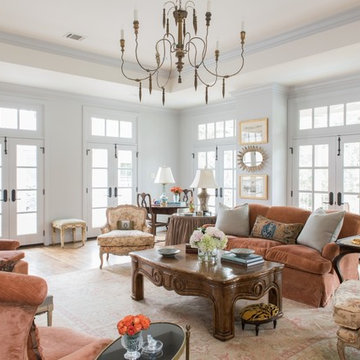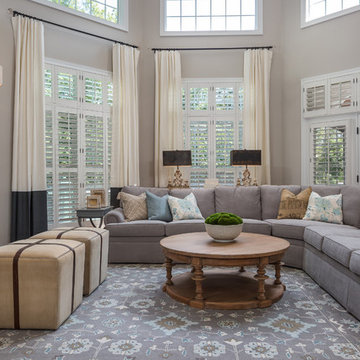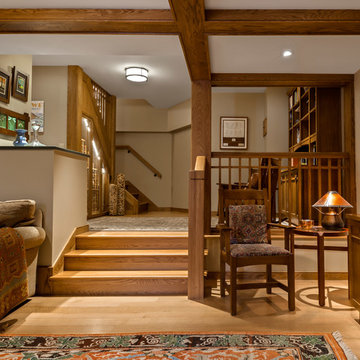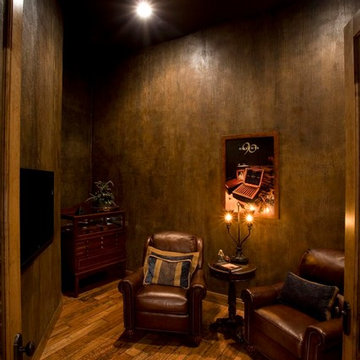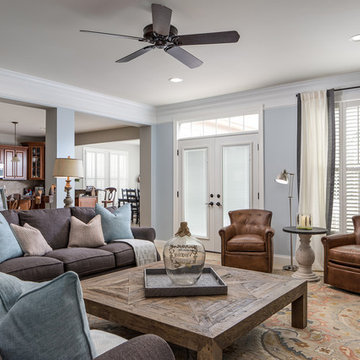Traditional Family Room Ideas
Refine by:
Budget
Sort by:Popular Today
1581 - 1600 of 101,182 photos
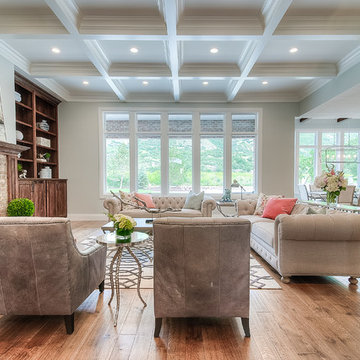
This great room features a 12' coffered ceiling, rift and quarter sawn white oak floors, custom built-ins flanking the fireplace and a fabulous view of Maple Mountain.
Photo Credit: Caroline Merrill Real Estate Photography
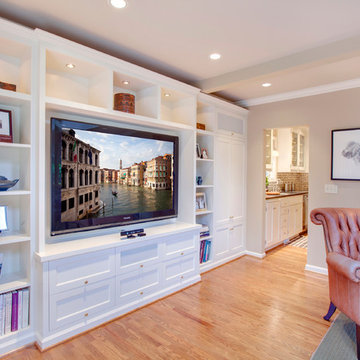
Tom Marks Photography
Family room - traditional family room idea in Seattle
Family room - traditional family room idea in Seattle
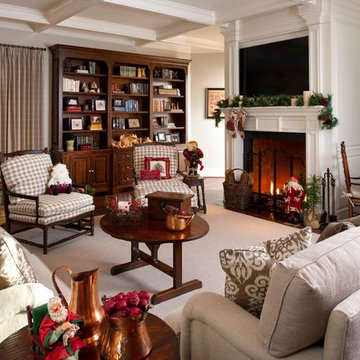
Photography by Dan Piassick
Example of a huge classic open concept dark wood floor family room design in Dallas with a standard fireplace, a wood fireplace surround and a concealed tv
Example of a huge classic open concept dark wood floor family room design in Dallas with a standard fireplace, a wood fireplace surround and a concealed tv
Find the right local pro for your project
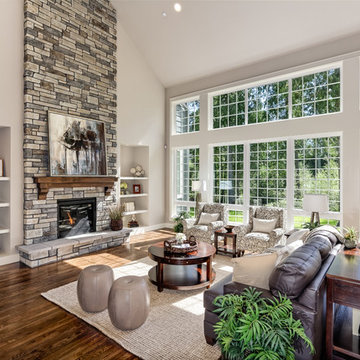
Elegant open concept dark wood floor family room photo in Seattle with gray walls, a standard fireplace and a stone fireplace
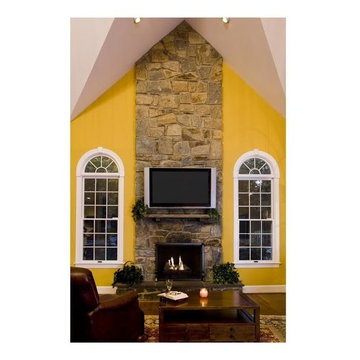
Inspiration for a mid-sized timeless enclosed medium tone wood floor family room remodel in New York with yellow walls, a standard fireplace, a stone fireplace and a wall-mounted tv
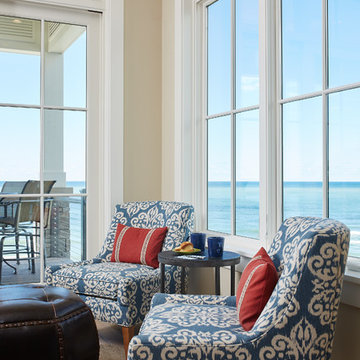
Designed with an open floor plan and layered outdoor spaces, the Onaway is a perfect cottage for narrow lakefront lots. The exterior features elements from both the Shingle and Craftsman architectural movements, creating a warm cottage feel. An open main level skillfully disguises this narrow home by using furniture arrangements and low built-ins to define each spaces’ perimeter. Every room has a view to each other as well as a view of the lake. The cottage feel of this home’s exterior is carried inside with a neutral, crisp white, and blue nautical themed palette. The kitchen features natural wood cabinetry and a long island capped by a pub height table with chairs. Above the garage, and separate from the main house, is a series of spaces for plenty of guests to spend the night. The symmetrical bunk room features custom staircases to the top bunks with drawers built in. The best views of the lakefront are found on the master bedrooms private deck, to the rear of the main house. The open floor plan continues downstairs with two large gathering spaces opening up to an outdoor covered patio complete with custom grill pit.
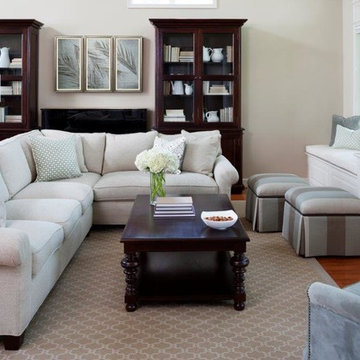
Stacy Z. Goldberg Photography
Family room - large traditional open concept medium tone wood floor family room idea in DC Metro with beige walls, no fireplace and a media wall
Family room - large traditional open concept medium tone wood floor family room idea in DC Metro with beige walls, no fireplace and a media wall

Sponsored
Columbus, OH
Dave Fox Design Build Remodelers
Columbus Area's Luxury Design Build Firm | 17x Best of Houzz Winner!
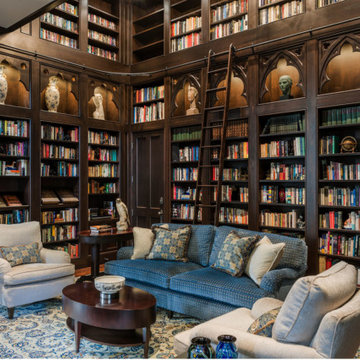
Nothing beats the cold weather like curling up with a book in your own home library from Michael Jordan Homes, LLC.
Family room - traditional enclosed dark wood floor and brown floor family room idea in Atlanta with brown walls
Family room - traditional enclosed dark wood floor and brown floor family room idea in Atlanta with brown walls
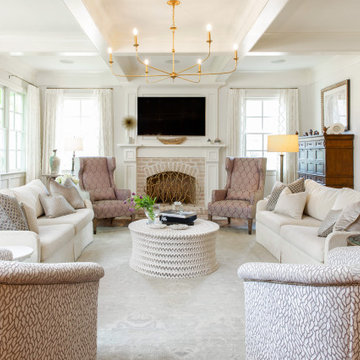
Large elegant enclosed coffered ceiling family room photo in Other with white walls and a brick fireplace
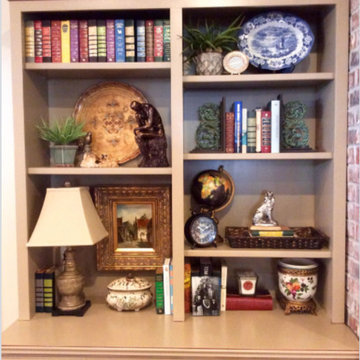
Mid-sized elegant enclosed family room photo in New Orleans with beige walls and a tv stand
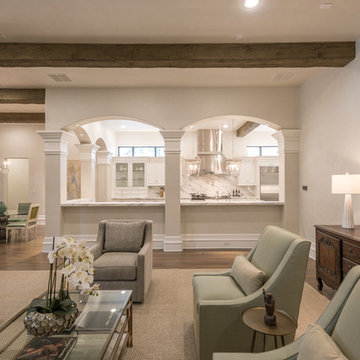
Family Room, Stacy Brotemarkle, Interior Designer
Example of a huge classic open concept medium tone wood floor family room design in Dallas with a stone fireplace and no tv
Example of a huge classic open concept medium tone wood floor family room design in Dallas with a stone fireplace and no tv

Sponsored
Plain City, OH
Kuhns Contracting, Inc.
Central Ohio's Trusted Home Remodeler Specializing in Kitchens & Baths
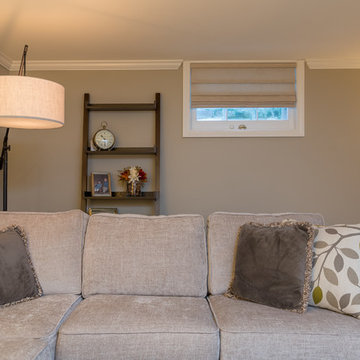
Beau Meyer Photography
Family room - mid-sized traditional enclosed carpeted and multicolored floor family room idea in Other with brown walls and no fireplace
Family room - mid-sized traditional enclosed carpeted and multicolored floor family room idea in Other with brown walls and no fireplace
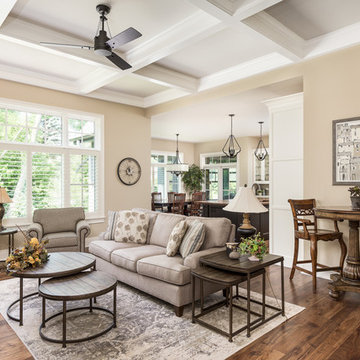
This 2 story home with a first floor Master Bedroom features a tumbled stone exterior with iron ore windows and modern tudor style accents. The Great Room features a wall of built-ins with antique glass cabinet doors that flank the fireplace and a coffered beamed ceiling. The adjacent Kitchen features a large walnut topped island which sets the tone for the gourmet kitchen. Opening off of the Kitchen, the large Screened Porch entertains year round with a radiant heated floor, stone fireplace and stained cedar ceiling. Photo credit: Picture Perfect Homes
Traditional Family Room Ideas

Sponsored
Plain City, OH
Kuhns Contracting, Inc.
Central Ohio's Trusted Home Remodeler Specializing in Kitchens & Baths
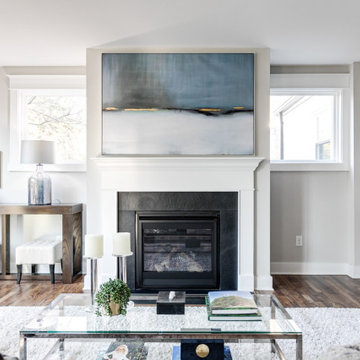
Charming and timeless, 5 bedroom, 3 bath, freshly-painted brick Dutch Colonial nestled in the quiet neighborhood of Sauer’s Gardens (in the Mary Munford Elementary School district)! We have fully-renovated and expanded this home to include the stylish and must-have modern upgrades, but have also worked to preserve the character of a historic 1920’s home. As you walk in to the welcoming foyer, a lovely living/sitting room with original fireplace is on your right and private dining room on your left. Go through the French doors of the sitting room and you’ll enter the heart of the home – the kitchen and family room. Featuring quartz countertops, two-toned cabinetry and large, 8’ x 5’ island with sink, the completely-renovated kitchen also sports stainless-steel Frigidaire appliances, soft close doors/drawers and recessed lighting. The bright, open family room has a fireplace and wall of windows that overlooks the spacious, fenced back yard with shed. Enjoy the flexibility of the first-floor bedroom/private study/office and adjoining full bath. Upstairs, the owner’s suite features a vaulted ceiling, 2 closets and dual vanity, water closet and large, frameless shower in the bath. Three additional bedrooms (2 with walk-in closets), full bath and laundry room round out the second floor. The unfinished basement, with access from the kitchen/family room, offers plenty of storage.
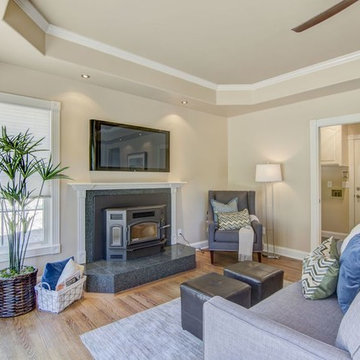
https://ulrem.com/
Family room - small traditional open concept medium tone wood floor and multicolored floor family room idea in Sacramento with beige walls, a wood stove, a tile fireplace and a wall-mounted tv
Family room - small traditional open concept medium tone wood floor and multicolored floor family room idea in Sacramento with beige walls, a wood stove, a tile fireplace and a wall-mounted tv
80






