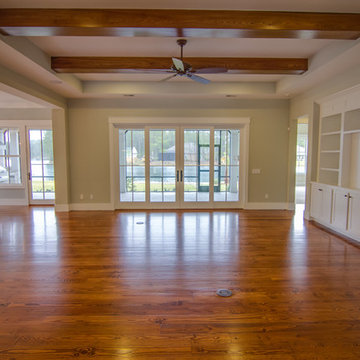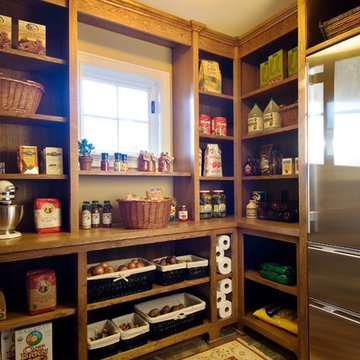Traditional Family Room Ideas
Refine by:
Budget
Sort by:Popular Today
1 - 20 of 2,503 photos
Item 1 of 4

Kurt Johnson
Family room library - large traditional medium tone wood floor family room library idea in Omaha with brown walls, a standard fireplace and a media wall
Family room library - large traditional medium tone wood floor family room library idea in Omaha with brown walls, a standard fireplace and a media wall
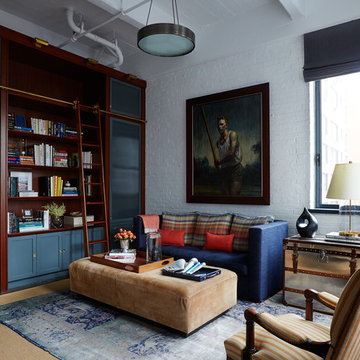
PRODUCTS:
Pendant – Downtown20la
Pillow Fabric – De Le Cuona
Tray on Ottoman – Aero Studios (Thomas O’Brien)
CREDITS:
Architect: Kurt Rossler, AIA
Contractor: Garrity Contracting
Photography: Tim Williams

We designed this kitchen using Plain & Fancy custom cabinetry with natural walnut and white pain finishes. The extra large island includes the sink and marble countertops. The matching marble backsplash features hidden spice shelves behind a mobile layer of solid marble. The cabinet style and molding details were selected to feel true to a traditional home in Greenwich, CT. In the adjacent living room, the built-in white cabinetry showcases matching walnut backs to tie in with the kitchen. The pantry encompasses space for a bar and small desk area. The light blue laundry room has a magnetized hanger for hang-drying clothes and a folding station. Downstairs, the bar kitchen is designed in blue Ultracraft cabinetry and creates a space for drinks and entertaining by the pool table. This was a full-house project that touched on all aspects of the ways the homeowners live in the space.
Photos by Kyle Norton
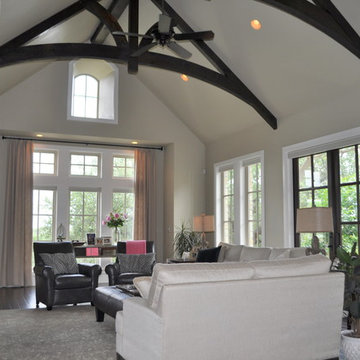
The clients imagined a rock house with cut stone accents and a steep roof with French and English influences; an asymmetrical house that spread out to fit their broad building site.
We designed the house with a shallow, but rambling footprint to allow lots of natural light into the rooms.
The interior is anchored by the dramatic but cozy family room that features a cathedral ceiling and timber trusses. A breakfast nook with a banquette is built-in along one wall and is lined with windows on two sides overlooking the flower garden.
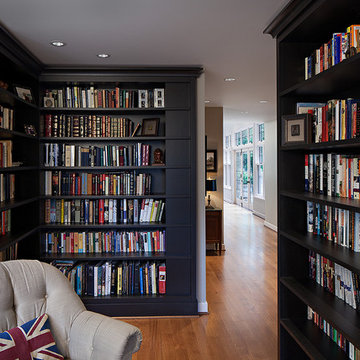
This cosy nook is actually a secondary hallway between the Kitchen beyond and the formal Living Room.
Small elegant open concept light wood floor family room library photo in Seattle with gray walls, no fireplace and a media wall
Small elegant open concept light wood floor family room library photo in Seattle with gray walls, no fireplace and a media wall
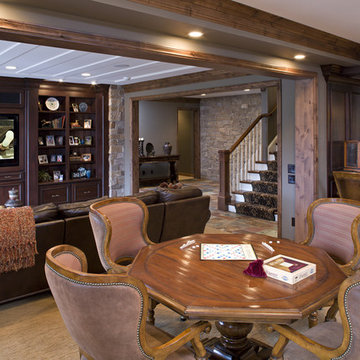
Photography: Landmark Photography
Example of a large classic open concept carpeted game room design in Minneapolis with brown walls, a media wall and a standard fireplace
Example of a large classic open concept carpeted game room design in Minneapolis with brown walls, a media wall and a standard fireplace
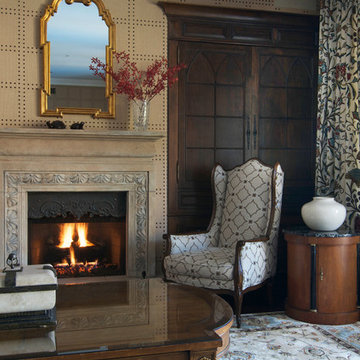
Example of a mid-sized classic enclosed dark wood floor family room library design in Los Angeles with beige walls, a standard fireplace, a stone fireplace and a concealed tv

Ric Marder
Example of a huge classic enclosed carpeted and gray floor family room design in New York with blue walls, a standard fireplace, a stone fireplace and a wall-mounted tv
Example of a huge classic enclosed carpeted and gray floor family room design in New York with blue walls, a standard fireplace, a stone fireplace and a wall-mounted tv
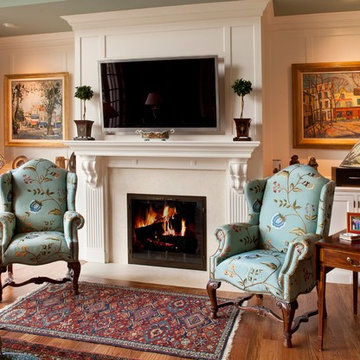
Diane Burgoyne Interiors
Photography by Tim Proctor
Large elegant family room photo in Philadelphia
Large elegant family room photo in Philadelphia
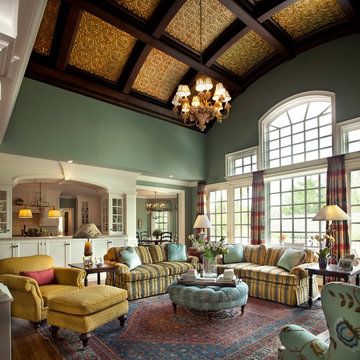
Diane Burgoyne Interiors
Photography by Tim Proctor
Example of a large classic family room design in Philadelphia
Example of a large classic family room design in Philadelphia
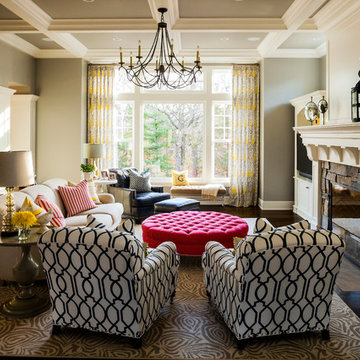
Craig Bares
Large elegant open concept dark wood floor family room photo in Minneapolis with a media wall, gray walls, a standard fireplace and a stone fireplace
Large elegant open concept dark wood floor family room photo in Minneapolis with a media wall, gray walls, a standard fireplace and a stone fireplace
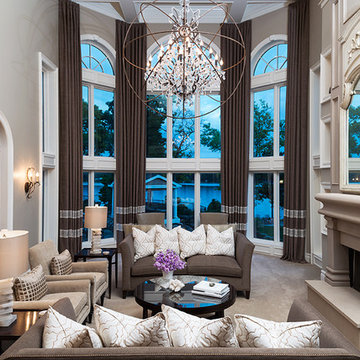
Refinished fireplace with additional sitting area in window overlooking lake. Linen drapery with oversized chandelier and a contrasting color palette of neutral and dark fabrics to add a dramatic touch to the space.
Photography Carlson Productions, LLC
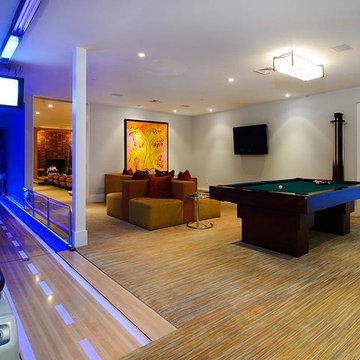
A section of the family activity room featuring a speciality lighted bowling alley, pool table, TV with view to the home movie theater.
Inspiration for a huge timeless open concept carpeted game room remodel in New York with a wall-mounted tv, white walls and no fireplace
Inspiration for a huge timeless open concept carpeted game room remodel in New York with a wall-mounted tv, white walls and no fireplace
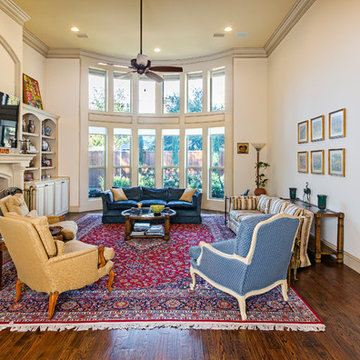
Terri Glanger Photography
www.glanger.com
Large elegant open concept medium tone wood floor family room photo in Dallas with beige walls, a standard fireplace, a stone fireplace and a wall-mounted tv
Large elegant open concept medium tone wood floor family room photo in Dallas with beige walls, a standard fireplace, a stone fireplace and a wall-mounted tv
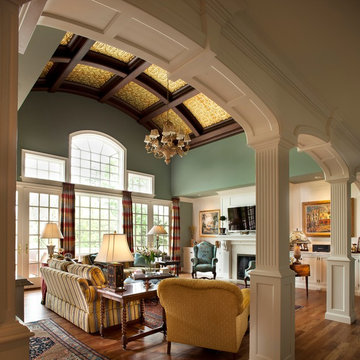
Diane Burgoyne Interiors
Photography by Tim Proctor
Example of a large classic family room design in Philadelphia
Example of a large classic family room design in Philadelphia
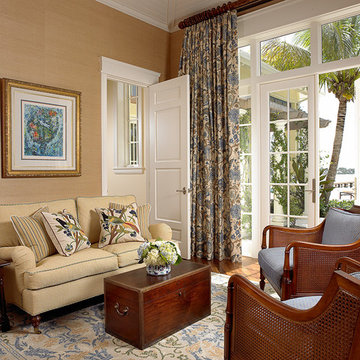
Large elegant enclosed medium tone wood floor family room photo in Miami with no tv, no fireplace and brown walls
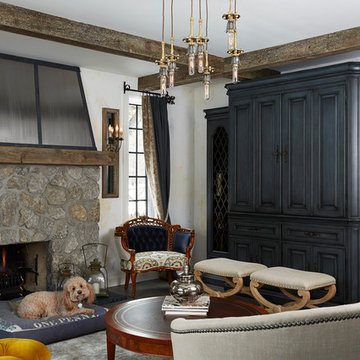
This kitchen was inspired by a french countryside cottage. We used traditional design elements, warm worn finishes, along with french industrial lighting fixtures to bring a magical element to this space. Bright patterns, bold pops of color, and unique trim details bring life to the living space.
Photography: Alyssa Lee Photography
Traditional Family Room Ideas
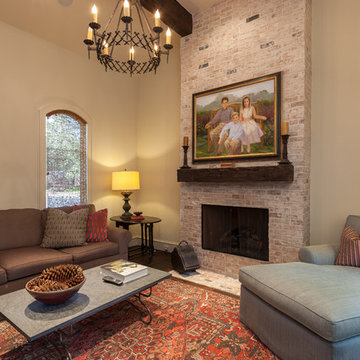
Connie Anderson
Example of a huge classic enclosed dark wood floor and brown floor family room design in Houston with white walls, a standard fireplace, a brick fireplace and no tv
Example of a huge classic enclosed dark wood floor and brown floor family room design in Houston with white walls, a standard fireplace, a brick fireplace and no tv
1






