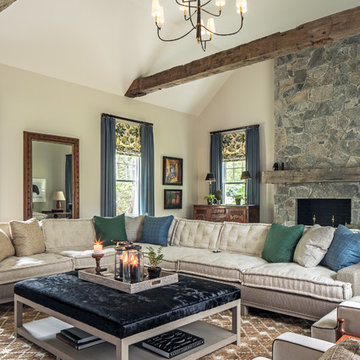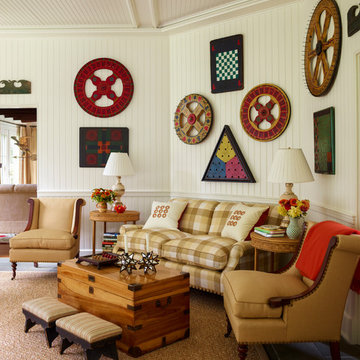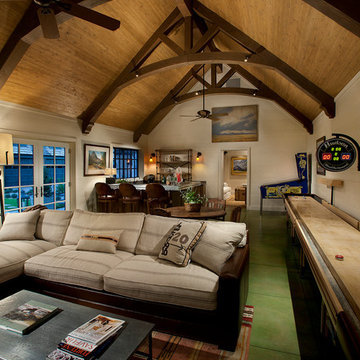Traditional Family Room Ideas
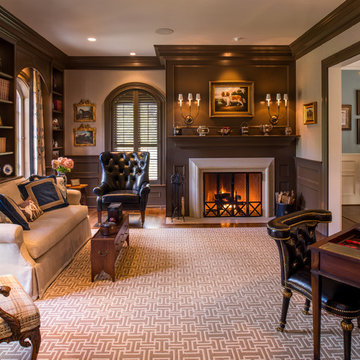
Angle Eye Photography
Large elegant enclosed medium tone wood floor family room library photo in Philadelphia with beige walls, a standard fireplace and a wood fireplace surround
Large elegant enclosed medium tone wood floor family room library photo in Philadelphia with beige walls, a standard fireplace and a wood fireplace surround
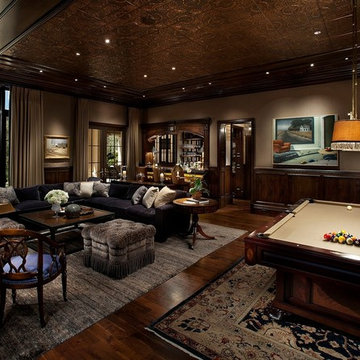
Dino Tonn
Large elegant enclosed dark wood floor game room photo in Phoenix with brown walls and no tv
Large elegant enclosed dark wood floor game room photo in Phoenix with brown walls and no tv
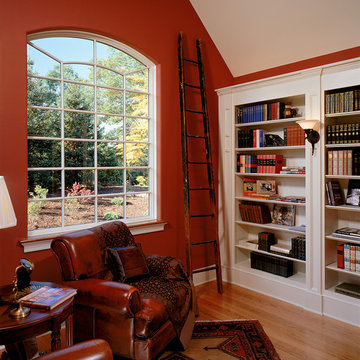
Elegant medium tone wood floor family room library photo in New York with red walls
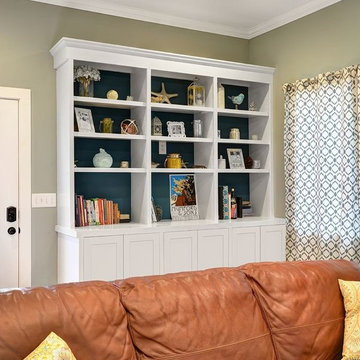
Inspiration for a mid-sized timeless enclosed medium tone wood floor and brown floor family room remodel in Charleston with green walls
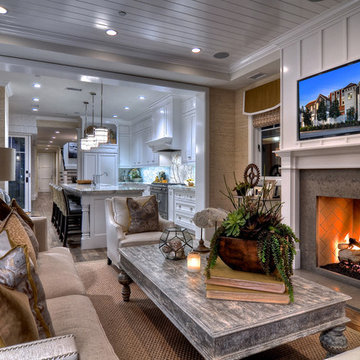
Design/Build by Spinnaker Development
Photography by Bowman Group
Family room - traditional family room idea in Orange County with a stone fireplace
Family room - traditional family room idea in Orange County with a stone fireplace
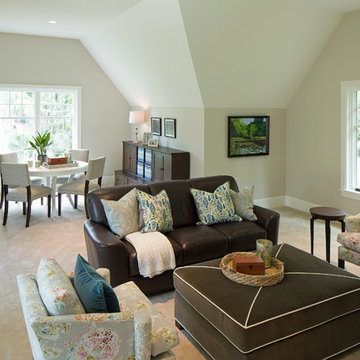
Above garage bonus room.
Inspiration for a timeless family room remodel in Minneapolis
Inspiration for a timeless family room remodel in Minneapolis
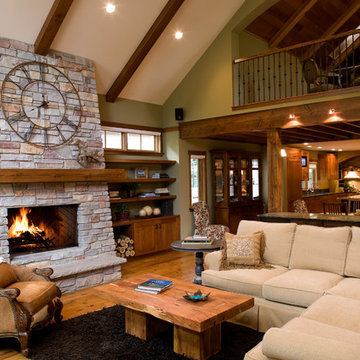
Modern elements combine with mid-century detailing to give this mountain-style home its rustic elegance.
Natural stone, exposed timber beams and vaulted ceilings are just a few of the design elements that make this rustic retreat so inviting. A welcoming front porch leads right up to the custom cherry door. Inside a large window affords breathtaking views of the garden-lined walkways, patio and bonfire pit. An expansive deck overlooks the park-like setting and natural wetlands. The great room's stone fireplace, visible from the gourmet kitchen, dining room and cozy owner's suite, acts as the home's center piece. Tasteful iron railings, fir millwork, stone and wood countertops, rich walnut and cherry cabinets, and Australian Cypress floors complete this warm and charming mountain-style home. Call today to schedule an informational visit, tour, or portfolio review.
BUILDER: Streeter & Associates, Renovation Division - Bob Near
ARCHITECT: Jalin Design
FURNISHINGS: Historic Studio
PHOTOGRAPHY: Steve Henke
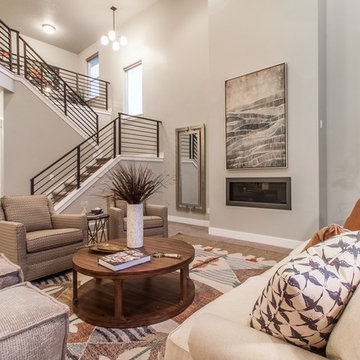
Family room - large traditional open concept carpeted family room idea in Salt Lake City with gray walls, a ribbon fireplace and no tv
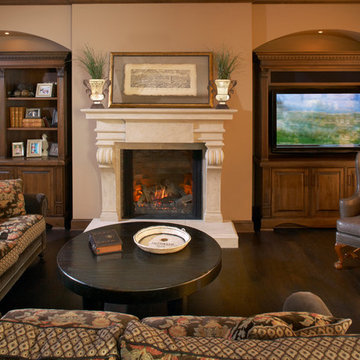
Photos by Jill Greer
Mid-sized elegant enclosed dark wood floor and brown floor family room photo in Minneapolis with beige walls, a standard fireplace, a tv stand and a stone fireplace
Mid-sized elegant enclosed dark wood floor and brown floor family room photo in Minneapolis with beige walls, a standard fireplace, a tv stand and a stone fireplace
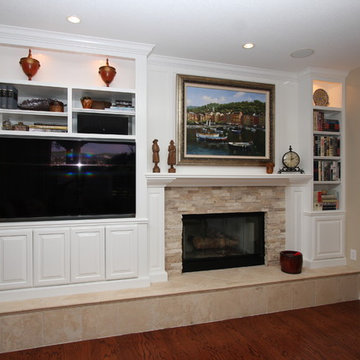
Gorgeous fireplace remodel. Custom built-in white cabinets and mantle and natural stone gave this fireplace an amazing update. Beautiful Travertine ledger stone and tumbled Travertine hearth are classically beautiful.
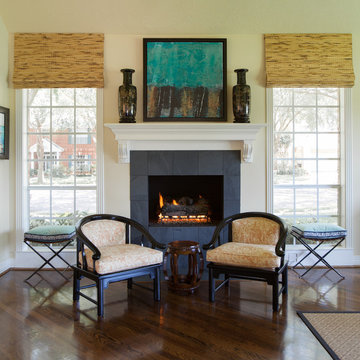
Photographed by: Julie Soefer Photography
Elegant dark wood floor family room photo in Houston with beige walls, a standard fireplace and a tile fireplace
Elegant dark wood floor family room photo in Houston with beige walls, a standard fireplace and a tile fireplace

Example of a classic open concept medium tone wood floor and brown floor family room design in DC Metro with blue walls, a standard fireplace and a wall-mounted tv
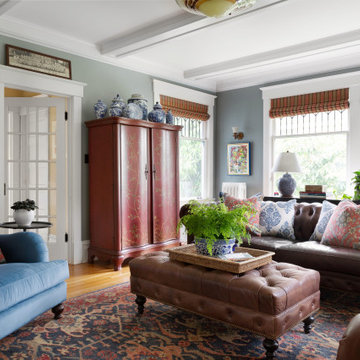
Traditional-style Family Room with leather seating
Mid-sized elegant enclosed light wood floor and coffered ceiling family room photo in Seattle with blue walls, no fireplace and a media wall
Mid-sized elegant enclosed light wood floor and coffered ceiling family room photo in Seattle with blue walls, no fireplace and a media wall
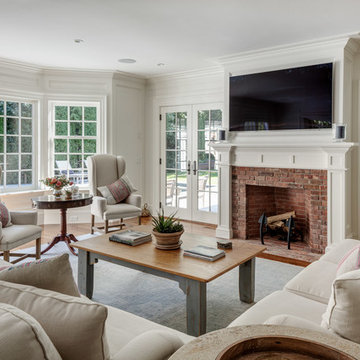
Greg Premru
Inspiration for a mid-sized timeless medium tone wood floor family room remodel in Boston with white walls, a standard fireplace, a brick fireplace and a wall-mounted tv
Inspiration for a mid-sized timeless medium tone wood floor family room remodel in Boston with white walls, a standard fireplace, a brick fireplace and a wall-mounted tv
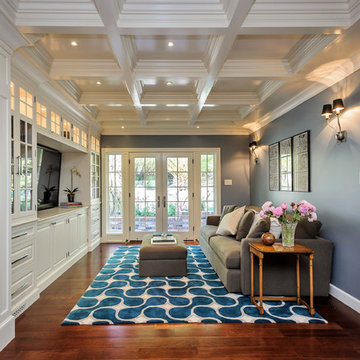
Dennis Mayer, Photographer
Leslie Ann Abbott, Interior Designer
Mid-sized elegant enclosed brown floor and medium tone wood floor family room photo in San Francisco with blue walls, no fireplace and a media wall
Mid-sized elegant enclosed brown floor and medium tone wood floor family room photo in San Francisco with blue walls, no fireplace and a media wall
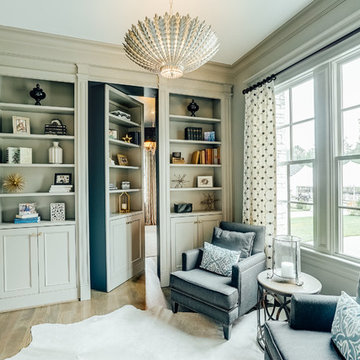
Inspiration for a timeless light wood floor family room library remodel in Richmond
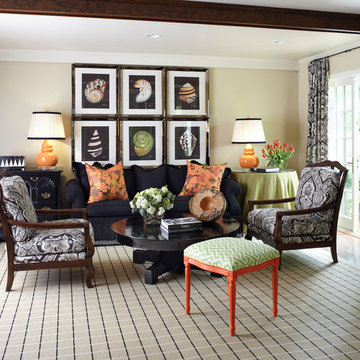
Walls are Sherwin Williams Believable Buff
Inspiration for a mid-sized timeless open concept medium tone wood floor family room remodel in Little Rock with beige walls, a standard fireplace and a wall-mounted tv
Inspiration for a mid-sized timeless open concept medium tone wood floor family room remodel in Little Rock with beige walls, a standard fireplace and a wall-mounted tv
Traditional Family Room Ideas
24






