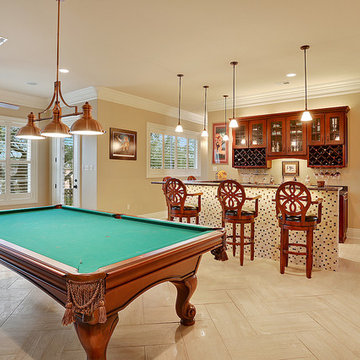Slate Floor Traditional Family Room Ideas
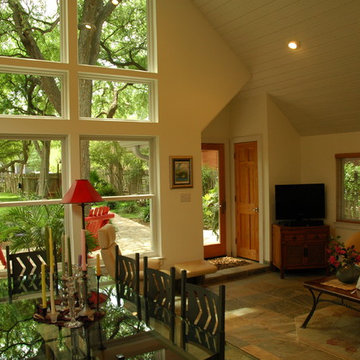
Family room - mid-sized traditional open concept slate floor family room idea in Austin with beige walls, no fireplace and a tv stand
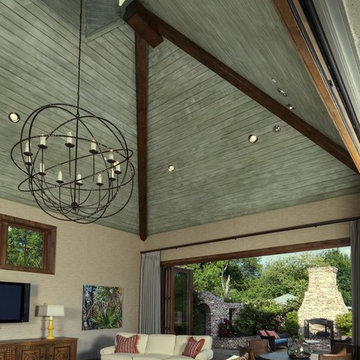
Mid-sized elegant open concept slate floor family room photo in Dallas with beige walls and a wall-mounted tv
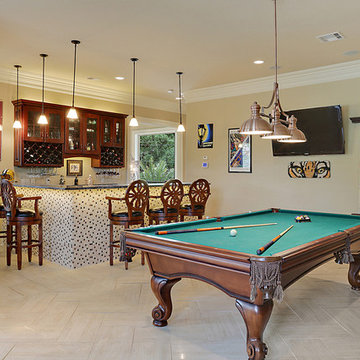
Inspiration for a mid-sized timeless slate floor family room remodel in New Orleans
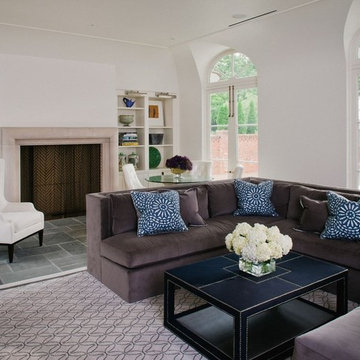
Example of a large classic open concept slate floor family room design in Charlotte with white walls, a standard fireplace and a stone fireplace
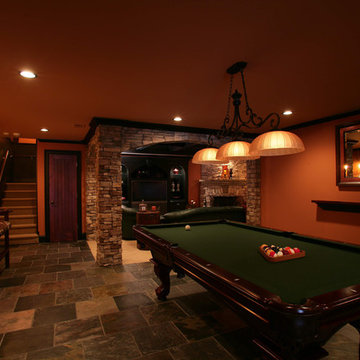
Stone Column and Arches
Game room - mid-sized traditional open concept slate floor and multicolored floor game room idea in Atlanta with orange walls, a corner fireplace, a stone fireplace and a media wall
Game room - mid-sized traditional open concept slate floor and multicolored floor game room idea in Atlanta with orange walls, a corner fireplace, a stone fireplace and a media wall
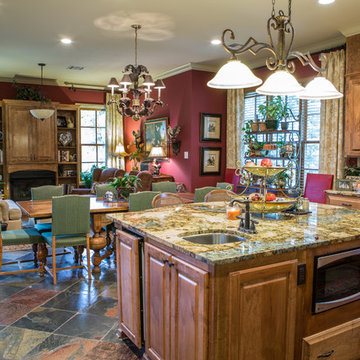
Family room - traditional slate floor family room idea in New Orleans with red walls, a standard fireplace, a wood fireplace surround and a concealed tv
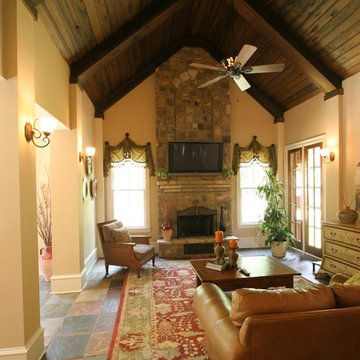
French Country with Porte Cochere. 3 Car detached garage with apartment above.
Large elegant enclosed slate floor family room library photo in Atlanta with beige walls, a standard fireplace, a stone fireplace and a wall-mounted tv
Large elegant enclosed slate floor family room library photo in Atlanta with beige walls, a standard fireplace, a stone fireplace and a wall-mounted tv
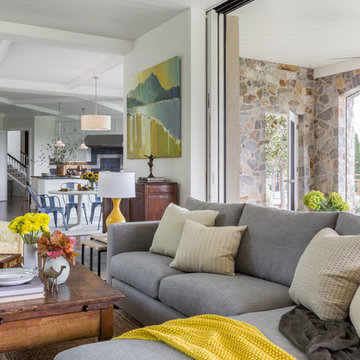
davidduncanlivingston.com
Inspiration for a large timeless open concept slate floor family room remodel in San Francisco with white walls
Inspiration for a large timeless open concept slate floor family room remodel in San Francisco with white walls
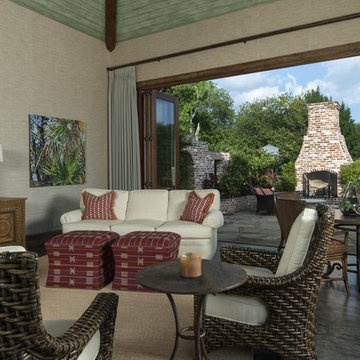
Example of a mid-sized classic open concept slate floor family room design in Dallas with beige walls and a wall-mounted tv
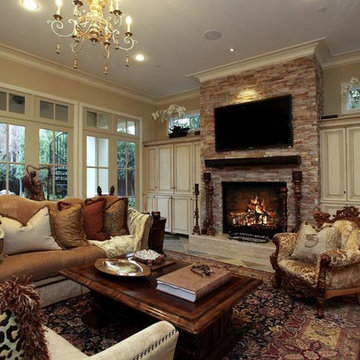
Built-in cabinets were added on either side of the fireplace to house media equipment and extra storage. The fireplace is clad in quartzite / slate stacked stone with a simple slab wood mantle.f
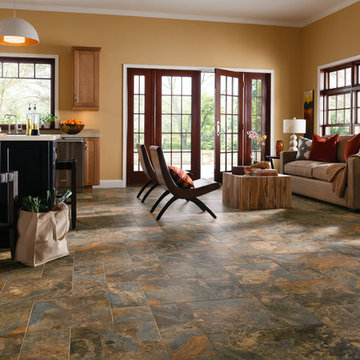
Large elegant open concept slate floor family room photo in Orlando with beige walls, no fireplace and no tv
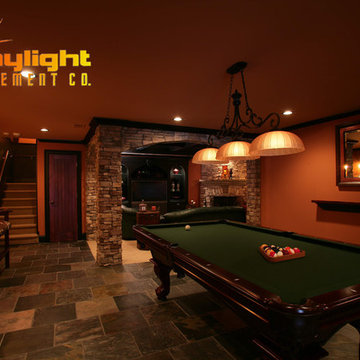
Stone Columns and Arches
Mid-sized elegant open concept slate floor and multicolored floor game room photo in Atlanta with orange walls
Mid-sized elegant open concept slate floor and multicolored floor game room photo in Atlanta with orange walls
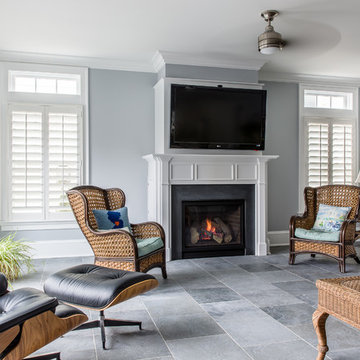
Sean Litchfield
Large elegant open concept slate floor family room photo in New York with gray walls, a standard fireplace, a stone fireplace and a wall-mounted tv
Large elegant open concept slate floor family room photo in New York with gray walls, a standard fireplace, a stone fireplace and a wall-mounted tv
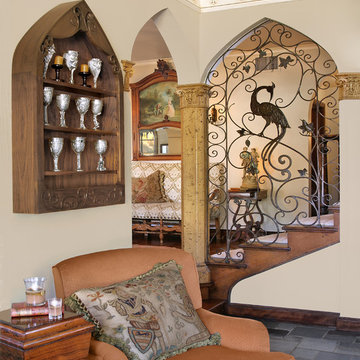
Study/Family Room-the Butler Is In
This stunning reading nook/family room is a room that I knew would be getting a lot of use from the entire family. The wonderful acanthus leaf columns were also original to the home with the color and luster that only time could create. I knew I needed to incorporate fabrics that would take the use. On the settee in the study, I used a fabulous patterned tapestry to compliment the settee I used in the entry area. Accents of vintage pillows were used as well. Gothic style was present in the iron work, built in bookcase and stained glass so I designed a custom wall mounted cabinet to reflect the shape of the iron on the staircase to showcase the owners pewter stein collection.. Ironically, the original peacock design in the iron work is linked back to Houston. In doing my research when I was designing their ranch, I hired a company in Houston to manufacture gates for the ranch and discovered they had deigned the iron work with the peacock when this historic house was built. The company does work for the Ima Hogg Mansion in Houston as well.
The original slate floors also sparked my interest! I had them cleaned and preserved to bring out the beautiful hues that slate reflects. If only the floors could talk I know I would listen.
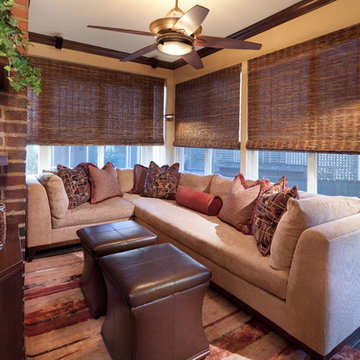
Family room - mid-sized traditional open concept slate floor and gray floor family room idea in DC Metro with beige walls, no fireplace and no tv
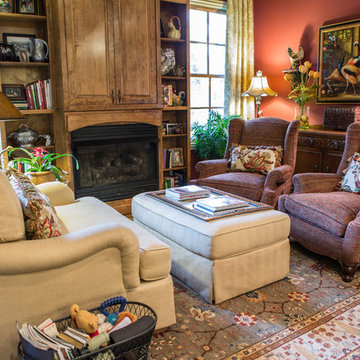
Elegant open concept slate floor family room photo in New Orleans with red walls, a standard fireplace, a wood fireplace surround and a concealed tv
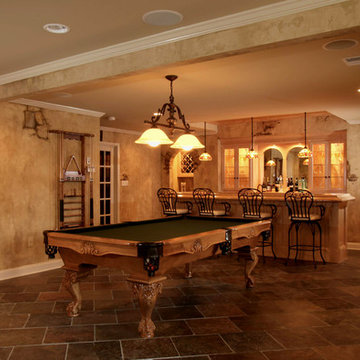
Maple Bar / Game Room
Mid-sized elegant slate floor and black floor family room photo in Atlanta
Mid-sized elegant slate floor and black floor family room photo in Atlanta
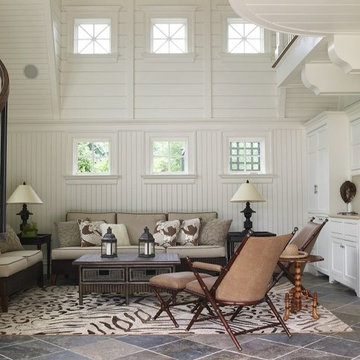
Example of a large classic open concept slate floor family room design in New York with white walls
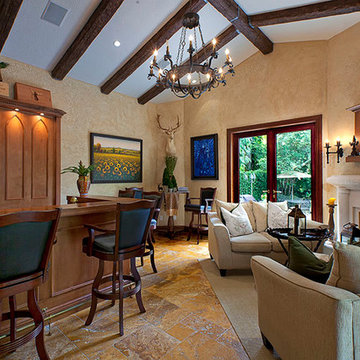
Family room - large traditional enclosed slate floor and brown floor family room idea in Miami with brown walls, a standard fireplace, a stone fireplace and a wall-mounted tv
Slate Floor Traditional Family Room Ideas
1






