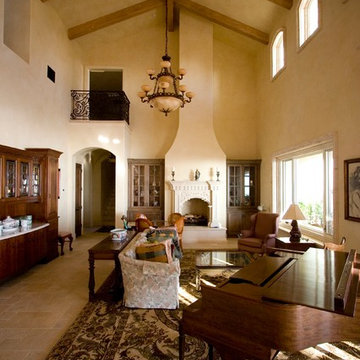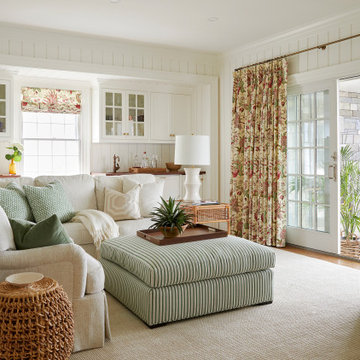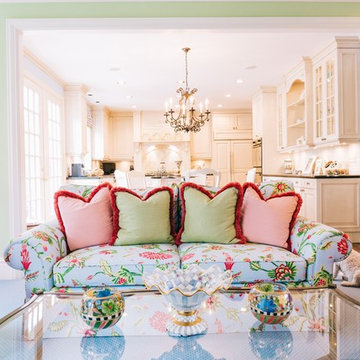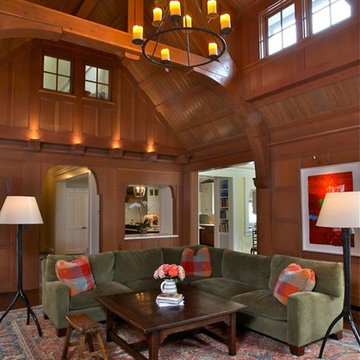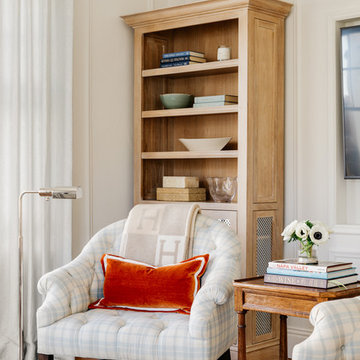Traditional Family Room Ideas
Refine by:
Budget
Sort by:Popular Today
2861 - 2880 of 101,214 photos
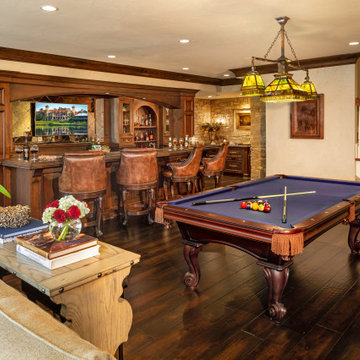
Family room - traditional dark wood floor and brown floor family room idea in Milwaukee with beige walls
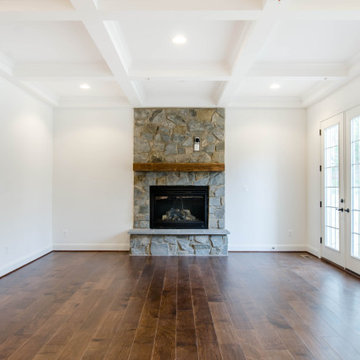
Example of a classic medium tone wood floor, brown floor and coffered ceiling family room design in Baltimore with white walls, a standard fireplace and a stone fireplace
Find the right local pro for your project
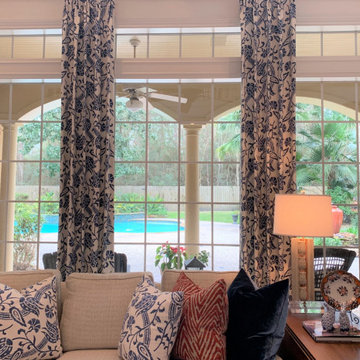
Welcome to an Updated English home. While the feel was kept English, the home has modern touches to keep it fresh and modern. The family room was the most modern of the rooms so that there would be comfortable seating for family and guests. The family loves color, so the addition of orange was added for more punch.
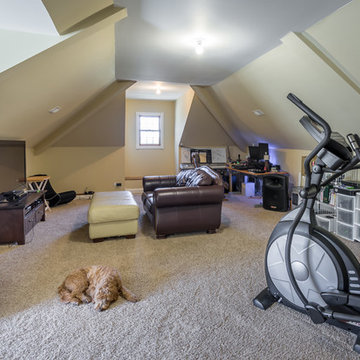
Inspiration for a large timeless loft-style carpeted, beige floor, wallpaper ceiling and wallpaper game room remodel in Chicago with a tv stand, beige walls and no fireplace
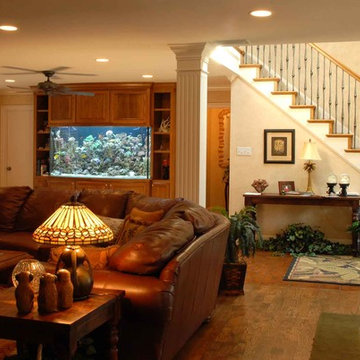
This stunning floor to ceiling oak wall unit houses a gorgeous 500 gallon saltwater reef aquarium. The aquarium measures 96" x 36" x 36" and features a curved glass front panel.
Location- Dallas, Texas
Year completed- 2006
Project cost- $28,500.00
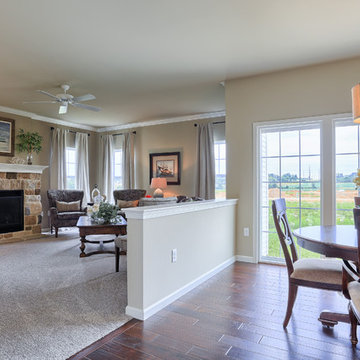
The family room and breakfast area of the Nottingham model are designed with an open layout.
Inspiration for a large timeless open concept carpeted family room remodel in Other with beige walls, a standard fireplace, a stone fireplace and no tv
Inspiration for a large timeless open concept carpeted family room remodel in Other with beige walls, a standard fireplace, a stone fireplace and no tv

Sponsored
Plain City, OH
Kuhns Contracting, Inc.
Central Ohio's Trusted Home Remodeler Specializing in Kitchens & Baths
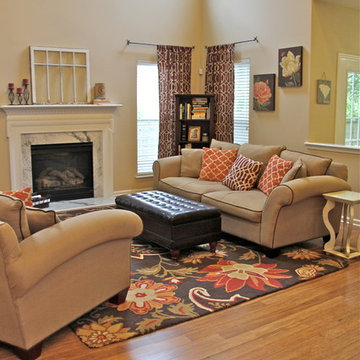
Angie Guy Design
Large elegant open concept bamboo floor family room photo in Charlotte with beige walls, a standard fireplace and a stone fireplace
Large elegant open concept bamboo floor family room photo in Charlotte with beige walls, a standard fireplace and a stone fireplace
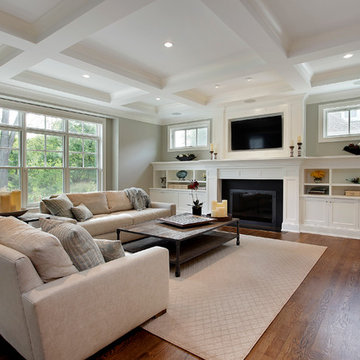
Smart Builders - Arlington Heights Custom Home - Family Room
Example of a classic family room design in Chicago
Example of a classic family room design in Chicago
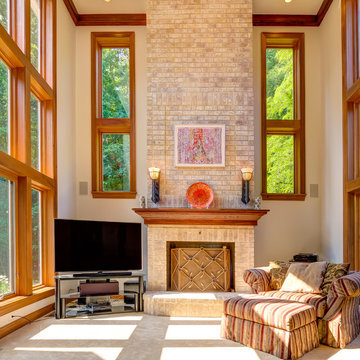
Mid-sized elegant carpeted family room photo in Cleveland with a standard fireplace, a brick fireplace and a tv stand
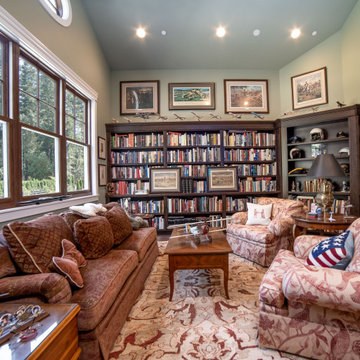
A large upstairs den allows room for the homeowner's extensive library of history books and his military collectibles.
Elegant family room photo in Seattle
Elegant family room photo in Seattle
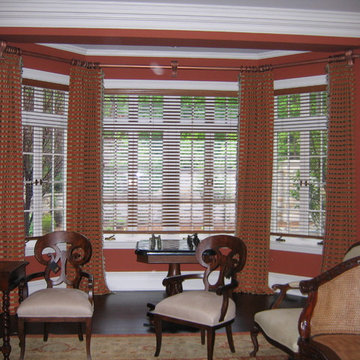
A nice casual elegance for a Family Room’s bay area is simple pleated draperies, on decorative drapery hardware. The decorative wood drapery hardware’s style & color integrates the room’s drapery fabric, the wall's color, and the furniture. Decorative finials, rings and scarf holders complement the side chairs and wall sconces. The horizontal stripes on the drapery fabric correspond well with the custom wood blinds. A simple drapery puddle adds a nice touch to the finished treatment.

Sponsored
Columbus, OH
Dave Fox Design Build Remodelers
Columbus Area's Luxury Design Build Firm | 17x Best of Houzz Winner!
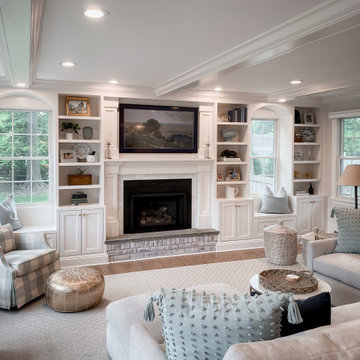
Large open concept family room with fire place.
Large elegant open concept family room photo in New York with gray walls and a wall-mounted tv
Large elegant open concept family room photo in New York with gray walls and a wall-mounted tv
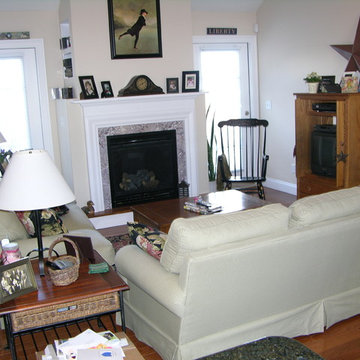
Living Room of 832 Sft In-Law Apartment
Family room - traditional family room idea in Boston
Family room - traditional family room idea in Boston
Traditional Family Room Ideas

Sponsored
Columbus, OH
Dave Fox Design Build Remodelers
Columbus Area's Luxury Design Build Firm | 17x Best of Houzz Winner!
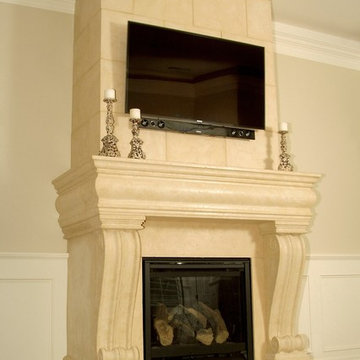
SMC - 29
Inspiration for a timeless family room remodel in Salt Lake City
Inspiration for a timeless family room remodel in Salt Lake City
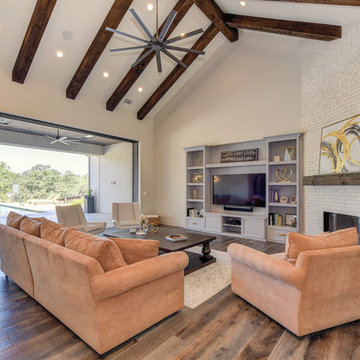
Lee Construction (916)941-8646
Glenn Rose Photography (916)370-4420
Family room - traditional family room idea in Sacramento
Family room - traditional family room idea in Sacramento
144






