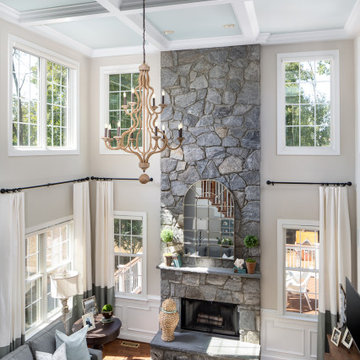Traditional Family Room Ideas
Refine by:
Budget
Sort by:Popular Today
461 - 480 of 101,178 photos

Mid-sized elegant open concept dark wood floor and brown floor family room photo in Denver with white walls, a two-sided fireplace and a stone fireplace
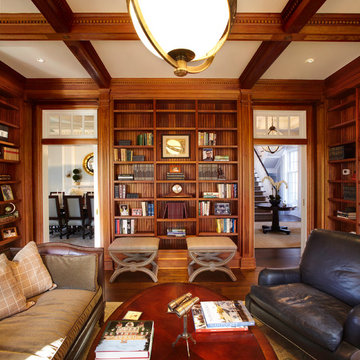
Michael Biondo
Family room - traditional family room idea in New York
Family room - traditional family room idea in New York

Ryan Hainey
Inspiration for a small timeless enclosed dark wood floor and brown floor family room library remodel in Milwaukee with brown walls, a standard fireplace and a brick fireplace
Inspiration for a small timeless enclosed dark wood floor and brown floor family room library remodel in Milwaukee with brown walls, a standard fireplace and a brick fireplace
Find the right local pro for your project
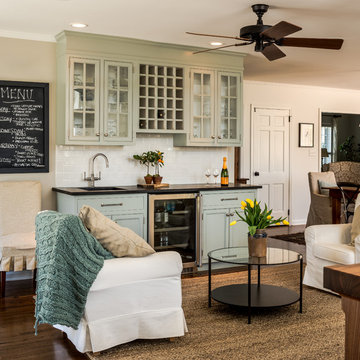
Angle Eye photography
Example of a large classic family room design in Philadelphia
Example of a large classic family room design in Philadelphia
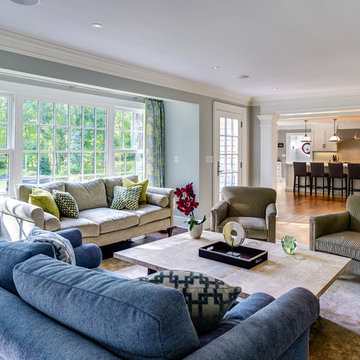
Example of a classic open concept family room design in New York with gray walls and no fireplace
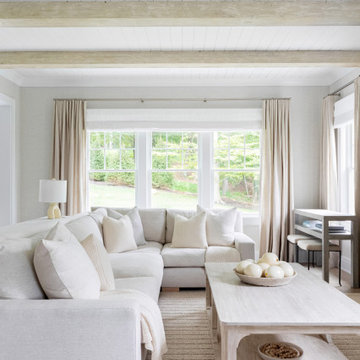
Architecture, Interior Design, Custom Furniture Design & Art Curation by Chango & Co.
Large elegant open concept light wood floor and brown floor family room photo in New York with brown walls, a standard fireplace, a stone fireplace and a wall-mounted tv
Large elegant open concept light wood floor and brown floor family room photo in New York with brown walls, a standard fireplace, a stone fireplace and a wall-mounted tv
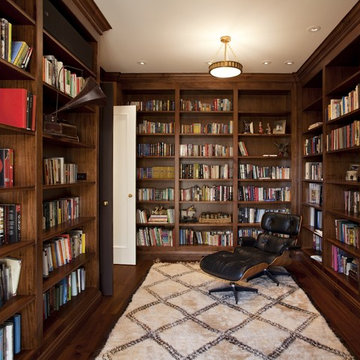
An existing house was deconstructed to make room for 7200 SF of new ground up construction including a main house, pool house, and lanai. This hillside home was built through a phased sequence of extensive excavation and site work, complicated by a single point of entry. Site walls were built using true dry stacked stone and concrete retaining walls faced with sawn veneer. Sustainable features include FSC certified lumber, solar hot water, fly ash concrete, and low emitting insulation with 75% recycled content.
Photos: Mariko Reed
Architect: Ian Moller

Sponsored
Sunbury, OH
J.Holderby - Renovations
Franklin County's Leading General Contractors - 2X Best of Houzz!
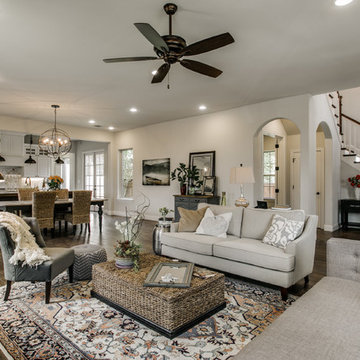
The famous Tudor brick palaces of London — St. James, Hampton Court — inspire this showpiece of gable, dormer and half-dormer windows, and stained glass lighting. Modern touches include the open-style family area, generous galley kitchen that opens to the terrace to extend the entertainment outdoors. Upstairs gallery connects bedrooms to the game & media suite. Located at 5419 Bonita Avenue in the Dallas M Streets, this custom home is walkable distance from boutique restaurants and entertainment!
At 4,142 square feet, this custom home is offered at $869,990 and is available for immediate move-in!
Call 214-750-8482 to schedule your private home tour today! For more information, visit http://www.livingbellavita.com/5419-bonita-avenue
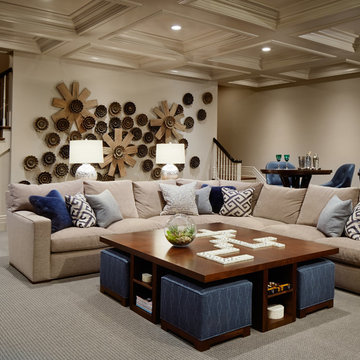
A fresh take on traditional style, this sprawling suburban home draws its occupants together in beautifully, comfortably designed spaces that gather family members for companionship, conversation, and conviviality. At the same time, it adroitly accommodates a crowd, and facilitates large-scale entertaining with ease. This balance of private intimacy and public welcome is the result of Soucie Horner’s deft remodeling of the original floor plan and creation of an all-new wing comprising functional spaces including a mudroom, powder room, laundry room, and home office, along with an exciting, three-room teen suite above. A quietly orchestrated symphony of grayed blues unites this home, from Soucie Horner Collections custom furniture and rugs, to objects, accessories, and decorative exclamationpoints that punctuate the carefully synthesized interiors. A discerning demonstration of family-friendly living at its finest.
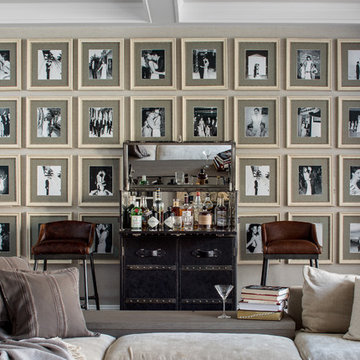
Sean Litchfield
Example of a mid-sized classic open concept beige floor family room design in New York with beige walls
Example of a mid-sized classic open concept beige floor family room design in New York with beige walls
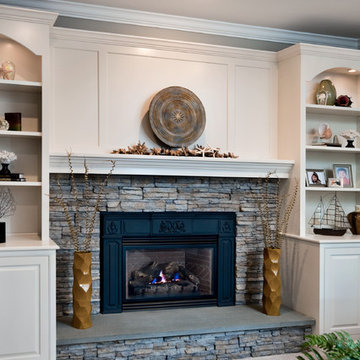
The bluestone hearth, increased lighting, new flooring , paint, and crown molding give this family room a warm and cozy feeling.
Example of a classic family room design in Philadelphia
Example of a classic family room design in Philadelphia
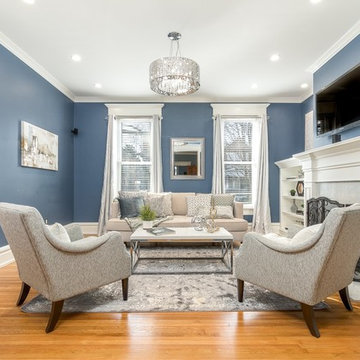
Photo by JPG Media
Inspiration for a mid-sized timeless enclosed medium tone wood floor and beige floor family room remodel in Columbus with blue walls, a standard fireplace and a wall-mounted tv
Inspiration for a mid-sized timeless enclosed medium tone wood floor and beige floor family room remodel in Columbus with blue walls, a standard fireplace and a wall-mounted tv

Sponsored
Columbus, OH
Dave Fox Design Build Remodelers
Columbus Area's Luxury Design Build Firm | 17x Best of Houzz Winner!
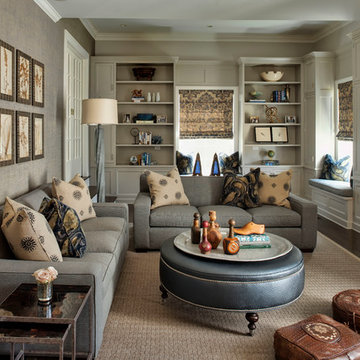
Buckingham Interiors + Design
Inspiration for a large timeless enclosed dark wood floor family room remodel in Chicago with gray walls, a standard fireplace and a wall-mounted tv
Inspiration for a large timeless enclosed dark wood floor family room remodel in Chicago with gray walls, a standard fireplace and a wall-mounted tv
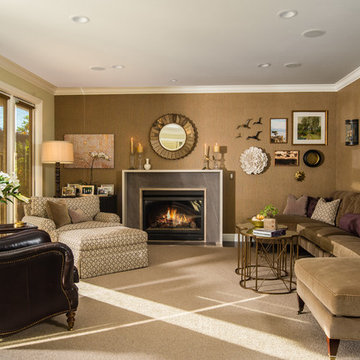
Bernie Grijalvo
Inspiration for a mid-sized timeless enclosed dark wood floor family room remodel in Other with a standard fireplace, a stone fireplace, a wall-mounted tv and brown walls
Inspiration for a mid-sized timeless enclosed dark wood floor family room remodel in Other with a standard fireplace, a stone fireplace, a wall-mounted tv and brown walls
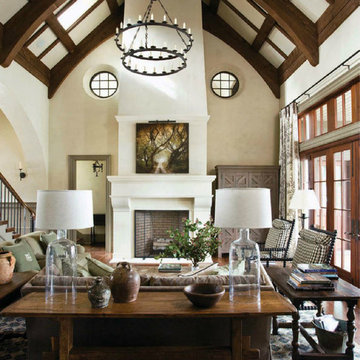
This Italian limestone fireplace was featured in the April 2012, issue of Atlanta Homes & Lifestyles Magazine. The finished living room is a wonderfully warm and inviting space. This home was designed by Wright Design and built by the Berry Group. Our team of design professionals is available to answer any questions you may have at: (828) 681-5111.
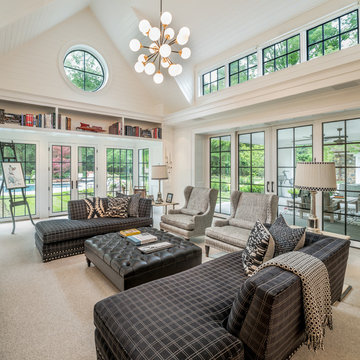
General Contractor: Porter Construction, Interiors by:Fancesca Rudin, Photography by: Angle Eye Photography
Family room - large traditional open concept carpeted and gray floor family room idea in Wilmington with a music area and white walls
Family room - large traditional open concept carpeted and gray floor family room idea in Wilmington with a music area and white walls
Traditional Family Room Ideas

Sponsored
Plain City, OH
Kuhns Contracting, Inc.
Central Ohio's Trusted Home Remodeler Specializing in Kitchens & Baths
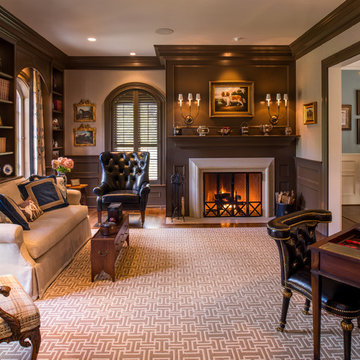
Angle Eye Photography
Large elegant enclosed medium tone wood floor family room library photo in Philadelphia with beige walls, a standard fireplace and a wood fireplace surround
Large elegant enclosed medium tone wood floor family room library photo in Philadelphia with beige walls, a standard fireplace and a wood fireplace surround
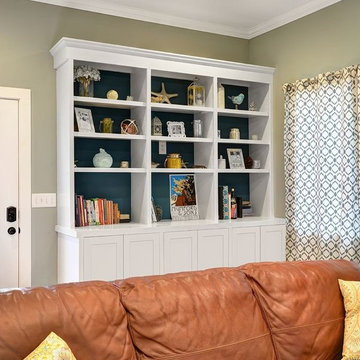
Inspiration for a mid-sized timeless enclosed medium tone wood floor and brown floor family room remodel in Charleston with green walls
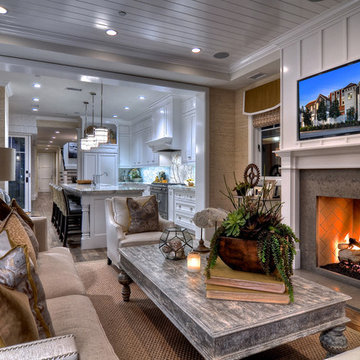
Design/Build by Spinnaker Development
Photography by Bowman Group
Family room - traditional family room idea in Orange County with a stone fireplace
Family room - traditional family room idea in Orange County with a stone fireplace
24






