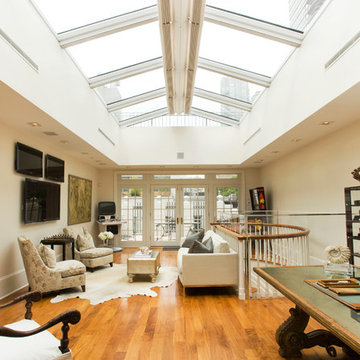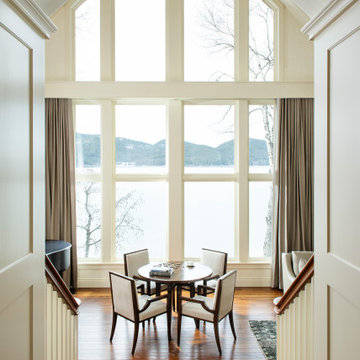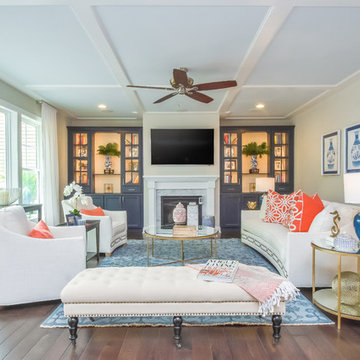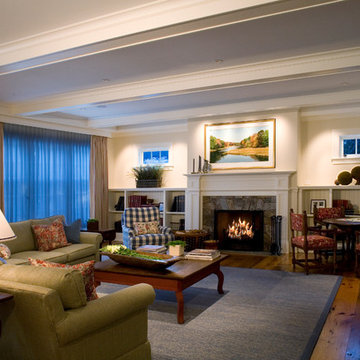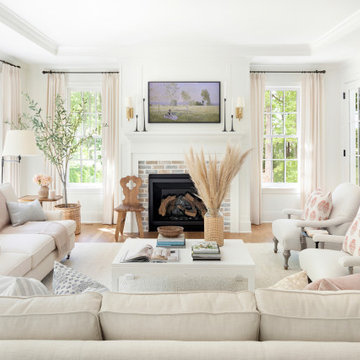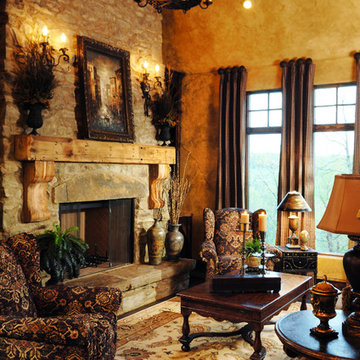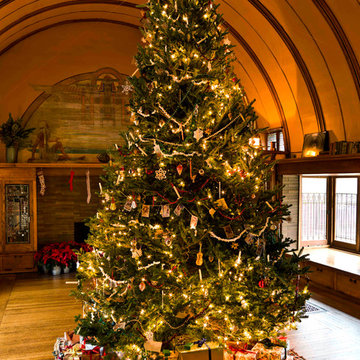Traditional Family Room Ideas
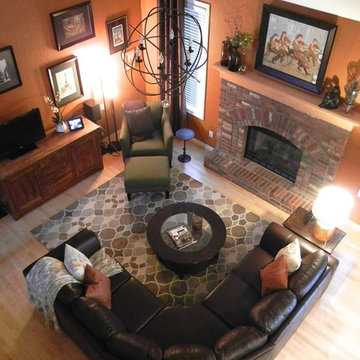
Example of a mid-sized classic open concept light wood floor family room design in Denver with orange walls, a standard fireplace, a brick fireplace and no tv
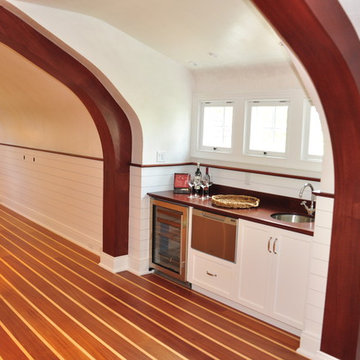
Upstairs Family room is reminiscent of a ship's hull, the Nautical theme is carried over to the Mahogany and Maple flooring, Brass light fixtures, and built-in Bar, Seating.
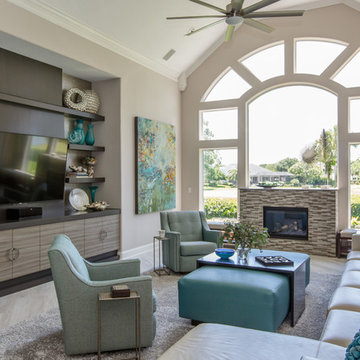
Family room - traditional beige floor family room idea in Jacksonville with beige walls
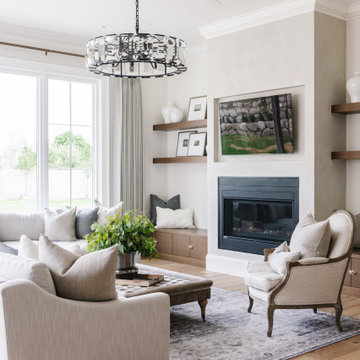
Head over to our website for more photos of The Stone Manor Parade of Homes 2020.
Example of a classic open concept light wood floor family room design in Salt Lake City with a media wall
Example of a classic open concept light wood floor family room design in Salt Lake City with a media wall
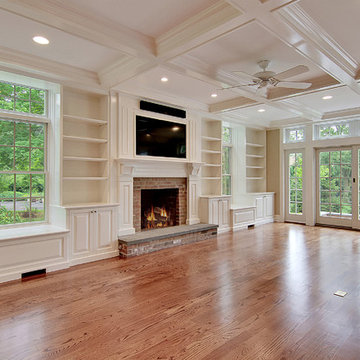
Inspiration for a large timeless enclosed dark wood floor and brown floor family room remodel in New York with beige walls, a standard fireplace, a brick fireplace and a wall-mounted tv
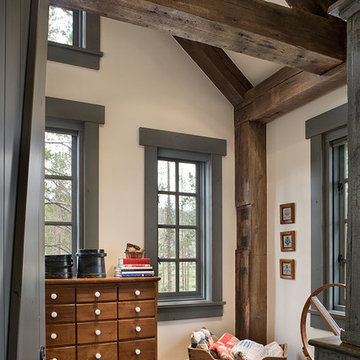
Architecture by Suzanne Allen & Courtney Saldivar.
Photography: Roger Wade
Example of a classic family room design in Denver
Example of a classic family room design in Denver
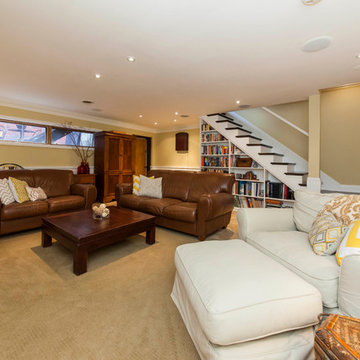
Our family room / home theater measures 22 x 20. It features custom inset door face frame cabinetry storage made on site by the homeowner. All cabinetry and paneling were painted with 3 coats of Target Coatings base white followed by 3 coats of Target Coatings water base polyurethane to give a hard wearing surface. Home theater includes Paradigm Reference speakers, Samsung television and Pioneer Elite components. My only regret is not putting radiant heat under the tile. It would have helped regulate the temperature better in the winter months.
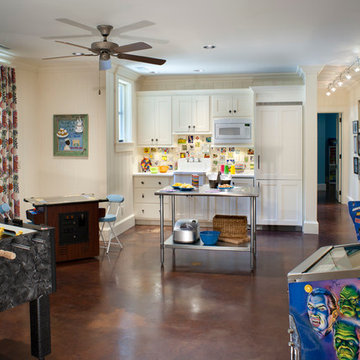
Photography: David Dietrich
Builder: Tyner Construction
Interior Design: Kathryn Long, ASID
Game room - traditional concrete floor game room idea in Other with white walls
Game room - traditional concrete floor game room idea in Other with white walls
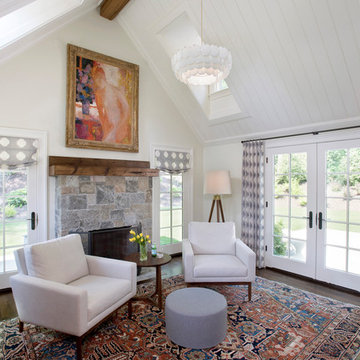
Architect - Patrick Ahearn / Photographer - Shelly Harrison
Large elegant enclosed dark wood floor and brown floor family room photo in Boston with white walls, a standard fireplace and a stone fireplace
Large elegant enclosed dark wood floor and brown floor family room photo in Boston with white walls, a standard fireplace and a stone fireplace
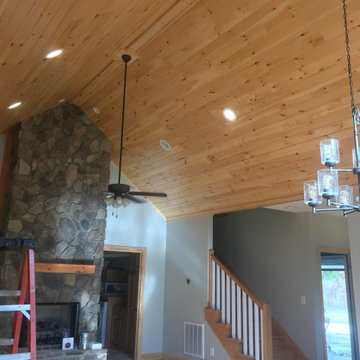
Traditional vaulted ceiling from hand sanded T&G knotty pine boards coated in a polyurethane finish. Customized trim work made from the same T&G knotty pine boards. Doors/Windows casing, baseboards and shoe molding are premium pine boards coated in a polyurethane finish.
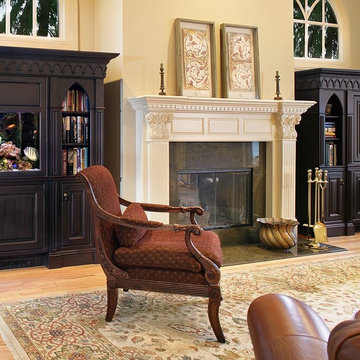
Ridgewood, NJ - Traditional - Family Room Designed by Bart Lidsky of The Hammer & Nail Inc.
Photography by: Peter Rymwid
http://thehammerandnail.com
#BartLidsky #HNdesigns
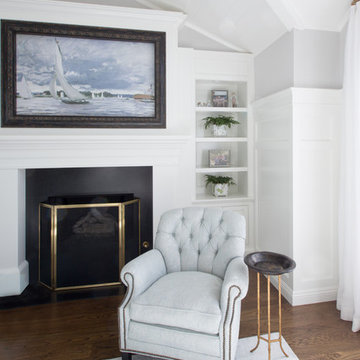
A timeless traditional family home. The perfect blend of functionality and elegance. Jodi Fleming Design scope: Architectural Drawings, Interior Design, Custom Furnishings. Photography by Billy Collopy
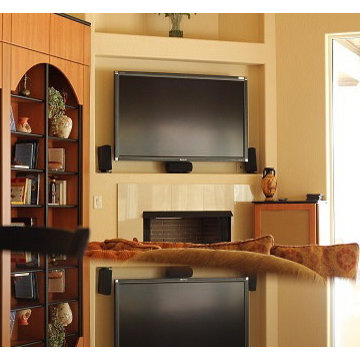
Family room - traditional family room idea in Other with beige walls, a standard fireplace and a wall-mounted tv
Traditional Family Room Ideas
152






