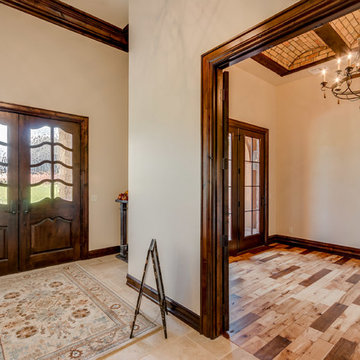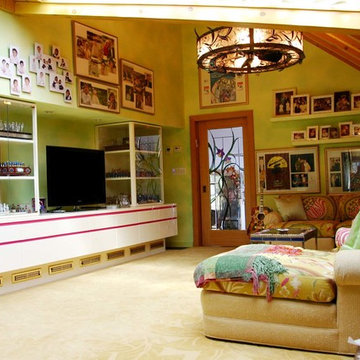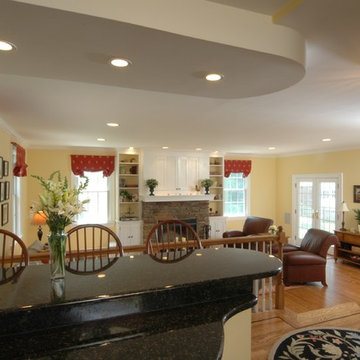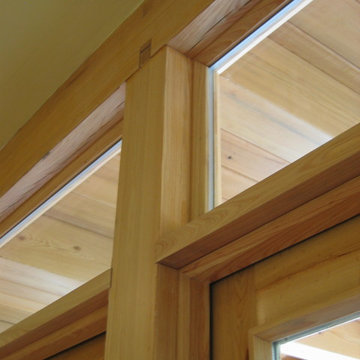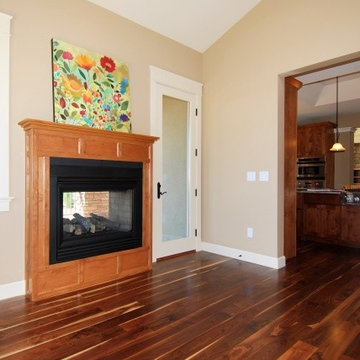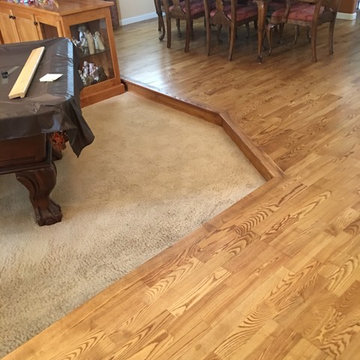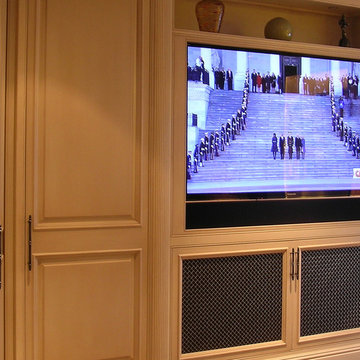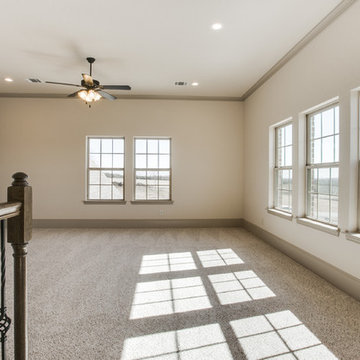Traditional Family Room Ideas
Refine by:
Budget
Sort by:Popular Today
32141 - 32160 of 101,177 photos
Find the right local pro for your project
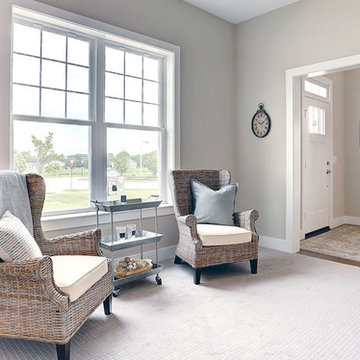
A stunning and stylish floor plan with numerous features throughout for everything you could desire in a home. A charming front porch leads you into this home where you immediately are greeted by the expansive great room with optional see-through fireplace into hearth area. The study with optional coffered ceiling could serve as 4th bedroom. The open kitchen, dining area, and hearth area allows for plenty of natural light. A secluded first-floor owner's suite with optional tray ceiling includes a private bath with double bowl vanity and expansive closet. The 2nd floor boasts 2 other bedrooms, a full bath, and a large loft. An optional outdoor living area, accessible from the dining area, is available as well. (Pricing may reflect limited-time savings/incentives. See Community Sales Manager for details.)
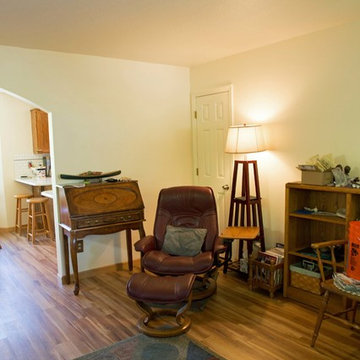
This project was competed with Corvallis Custom Kitchens and Baths.
Our clients wanted to updated their kitchen and flooring on the 1st floor. We refinished their oak cabinetry, added roll-out shelving and installed new pulls. We installed white beveled subway tile with a thin liner band to add a pop of color. For the countertops, Silestone Stellar Snow was chosen. Coretec LVT Red River Hickory was chosen for the flooring in the kitchen, dining and living room. Lastly to open the space between the dining room and the living room, we removed a door and created an arched doorway allowing more light to filter into the living room from the large dining room windows.

Sponsored
Sunbury, OH
J.Holderby - Renovations
Franklin County's Leading General Contractors - 2X Best of Houzz!
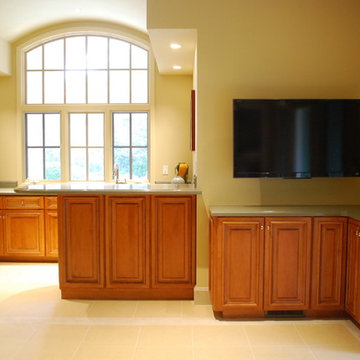
Timeless Kitchens
Family room - traditional family room idea in San Francisco
Family room - traditional family room idea in San Francisco
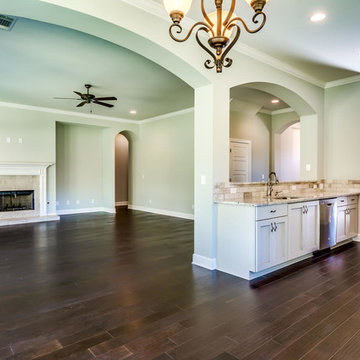
Danny Hooks
Inspiration for a mid-sized timeless open concept dark wood floor family room remodel in Other with beige walls, a standard fireplace and a media wall
Inspiration for a mid-sized timeless open concept dark wood floor family room remodel in Other with beige walls, a standard fireplace and a media wall
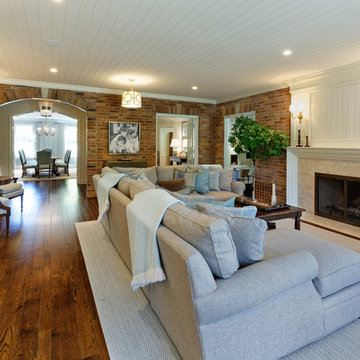
The brick walls, which used to be the exterior back wall of the house, perfectly integrate with the new living room addition to give this area added charm. Custom cabinetry from Riverside Custom Cabinetry stylishly conceals the wall mounted TV above the fireplace.
Designer: Meg Kohnen
Photography by: William Manning
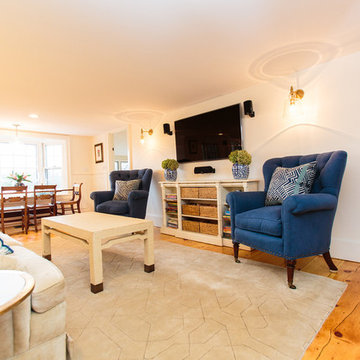
Family room - large traditional open concept medium tone wood floor family room idea in Boston with a wall-mounted tv
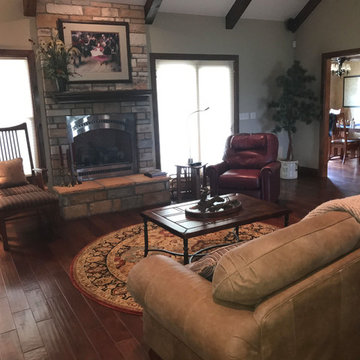
Family room - large traditional enclosed dark wood floor and brown floor family room idea in Other with beige walls, a standard fireplace, a stone fireplace and a media wall

Sponsored
Hilliard, OH
Schedule a Free Consultation
Nova Design Build
Custom Premiere Design-Build Contractor | Hilliard, OH
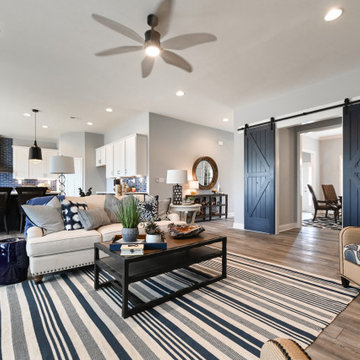
The Marshall plan is an open layout ranch with three bedrooms and two baths. A second floor bonus room option is available with half bath or full bath offered, along with an unfinished storage area over the garage. Main living areas include a flex room open to the entry and a large family room with optional built-in bookcases and fireplace. The kitchen features a serving/dining counter, breakfast area, and pantry. A covered patio is included at the rear of the home and sheltered by the breakfast area and master bedroom wings of the house for maximum privacy. The primary bedroom suite overlooks the rear yard and includes a spacious bedroom with trey ceiling, a luxury bath with garden tub, separate shower, double vanity, linen closet, and a large walk-in closet. The utility room with folding area can be accessed through the family room or primary bath. Two front elevations are offered, both with covered porch and hip roof elements and varied gable designs.
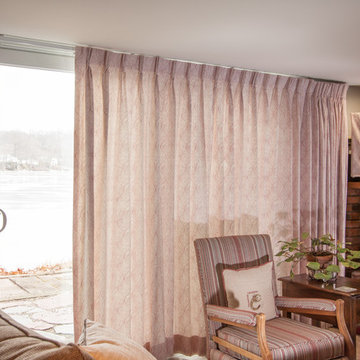
Designer Lindsay Fuller and I worked with our client to find just the right fabric for a large traversing thermal drapery to cover this extra wide sliding door that faces a lake i this family room. Lindsay and our client had redecorated with a new gray sofa an d love seat, a new rug and a newly upholstered chair with a mult stripe fabric. Our client chose a fabulous Robert Allen fabric, white with a red pattern, just enough color to pull the various elements in the room together.
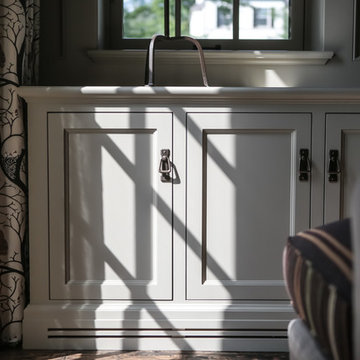
Farm Kid Studios
Example of a classic open concept medium tone wood floor family room design in Minneapolis with a wall-mounted tv
Example of a classic open concept medium tone wood floor family room design in Minneapolis with a wall-mounted tv
Traditional Family Room Ideas

Sponsored
Columbus, OH
Dave Fox Design Build Remodelers
Columbus Area's Luxury Design Build Firm | 17x Best of Houzz Winner!
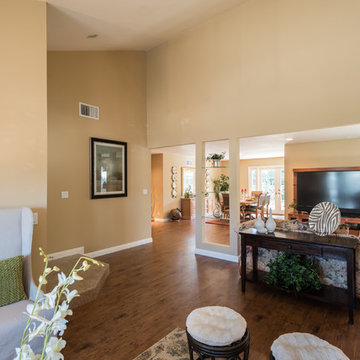
Ling Photography
Family room - traditional family room idea in Orange County
Family room - traditional family room idea in Orange County
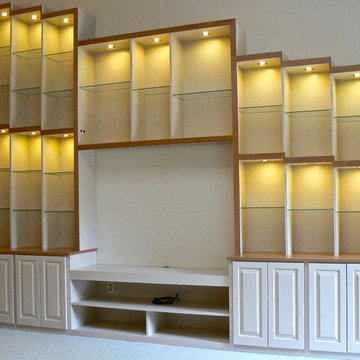
Example of a large classic open concept carpeted family room design in Richmond with white walls and no fireplace
1608






