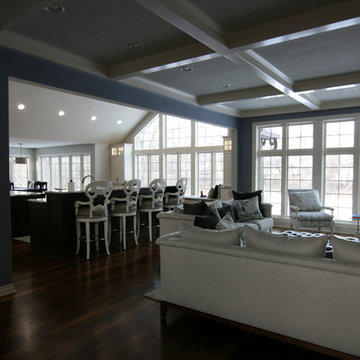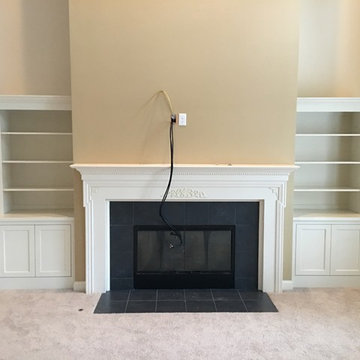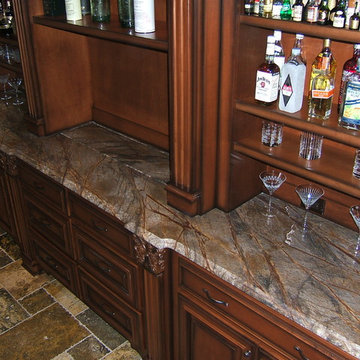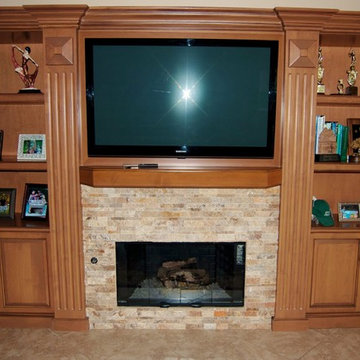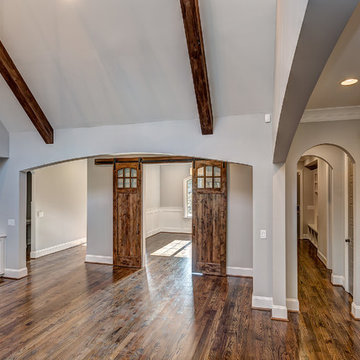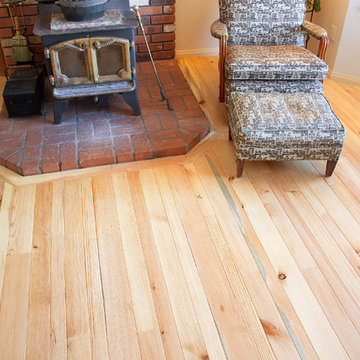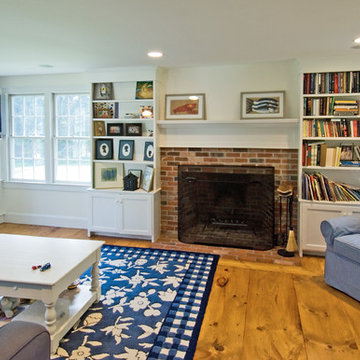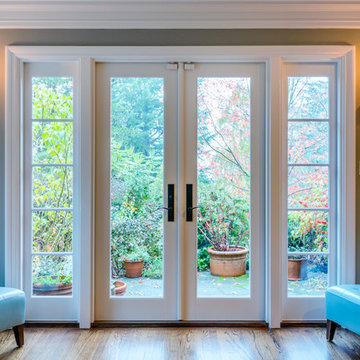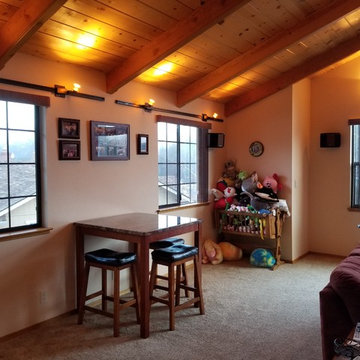Traditional Family Room Ideas
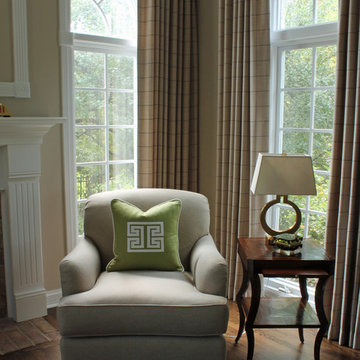
An invitation to curl up and read.
Large elegant enclosed medium tone wood floor family room photo in Chicago with beige walls, a standard fireplace, a brick fireplace and a concealed tv
Large elegant enclosed medium tone wood floor family room photo in Chicago with beige walls, a standard fireplace, a brick fireplace and a concealed tv
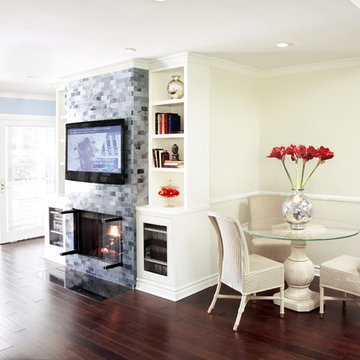
Traditional Kitchen Remodeled for Cooking and Entertaining
The homeowners of this Encino residence loved to cook and entertain. But their kitchen was dark and cramped with limited storage, minimal counter space and a small breakfast room. The adjacent family room was dominated by outdated dark wood walls and a bar which was never used.
Their design objective was to create a casually elegant kitchen and family room space where they could cook, entertain and enjoy time together.
To achieve this, the wall between the family room and kitchen was opened, the kitchen layout restructured, and new skylights and pantry added.
The family now enjoys an open, bright and airy kitchen/family room with increased storage and cooking surfaces, updated appliances, beautiful marble and granite counters, mother-of-pearl tiled walls and new hardwood floors
Photos:Christian Romero
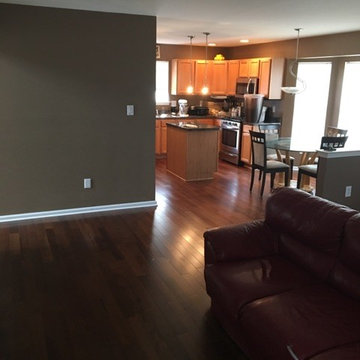
Elegant medium tone wood floor and red floor family room photo in Philadelphia
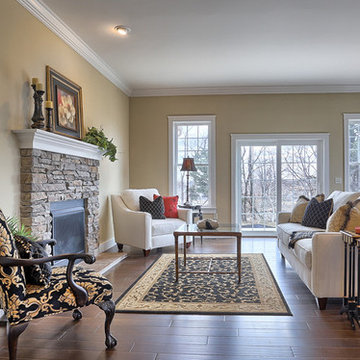
Example of a large classic open concept medium tone wood floor family room design in Other with a standard fireplace, a stone fireplace and beige walls
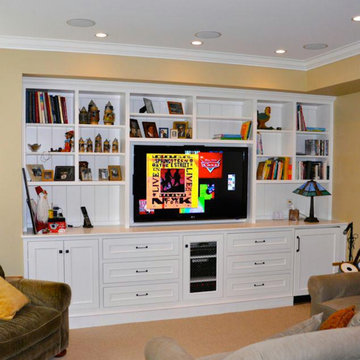
Elegant carpeted family room photo in Los Angeles with beige walls and a media wall
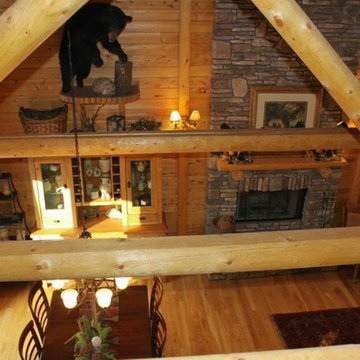
Large elegant loft-style light wood floor family room photo in Milwaukee with yellow walls, a standard fireplace, a stone fireplace and a concealed tv
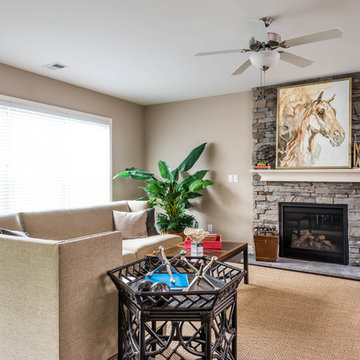
The Arlington II Expanded floor plan is a four bedroom home with an upstairs primary suite. Plan details include a two-story foyer, a trey ceiling in the dining room, a double trey ceiling in the primary bedroom, and a vaulted ceiling in bedroom #2. The kitchen, breakfast area, and large family room share an open layout that is very family-friendly and great for entertaining. 9' ceilings on the first floor are standard on this plan. All bedrooms are good-sized, and have very spacious closets. The primary suite includes a luxury bath layout, and additional bath upgrades are available, including a 7' vanity option on this plan. The utility room is located upstairs for convenience. Exterior detailing includes a metal-roofed covered entry, sidelights and transoms around the front door, shake siding accents, arch over the garage door, and sidelights on the foyer window.
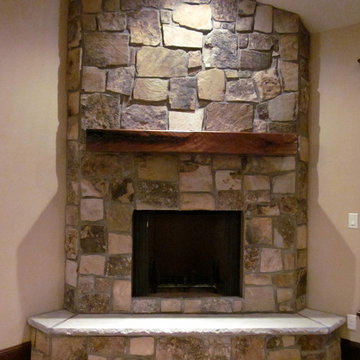
The stone for this fireplace surround was also used on the custom built hood in the adjoining kitchen
Family room - traditional family room idea in Salt Lake City
Family room - traditional family room idea in Salt Lake City
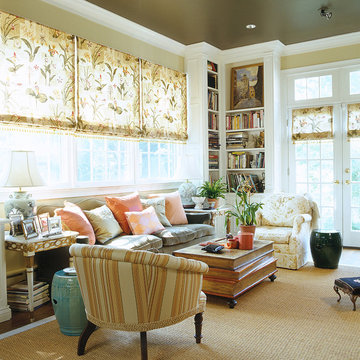
Inspiration for a timeless living room library remodel in DC Metro with beige walls
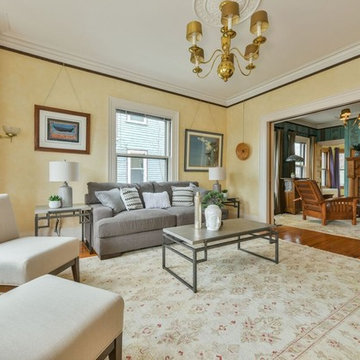
Large elegant enclosed medium tone wood floor and brown floor family room photo in Boston with yellow walls, no fireplace, a wood fireplace surround and a wall-mounted tv
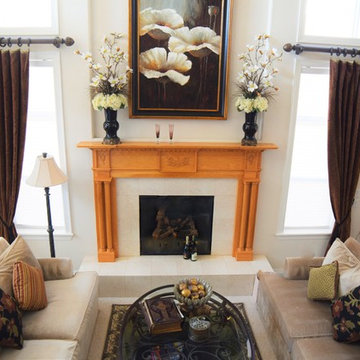
The 3" wood drapery rods and rings really added a punch to these 9 foot windows surrounding the fireplace.
Inspiration for a large timeless open concept carpeted and beige floor living room remodel in Denver with beige walls, a standard fireplace and a wood fireplace surround
Inspiration for a large timeless open concept carpeted and beige floor living room remodel in Denver with beige walls, a standard fireplace and a wood fireplace surround
Traditional Family Room Ideas
1632






