Traditional Family Room Ideas
Refine by:
Budget
Sort by:Popular Today
861 - 880 of 101,189 photos
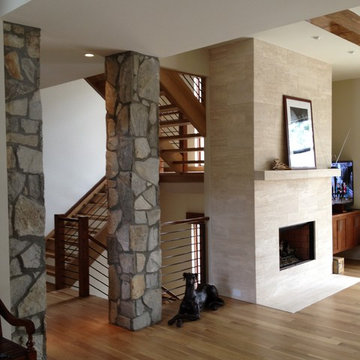
Mark Correll
Large elegant open concept medium tone wood floor game room photo in Charlotte with beige walls, a standard fireplace and a stone fireplace
Large elegant open concept medium tone wood floor game room photo in Charlotte with beige walls, a standard fireplace and a stone fireplace
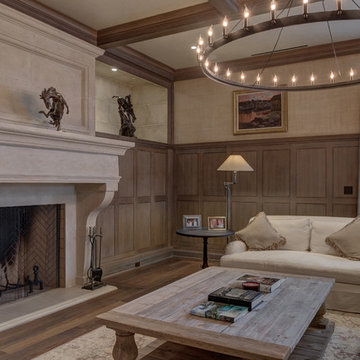
Weaver Images
Inspiration for a large timeless medium tone wood floor family room remodel in Philadelphia with beige walls, a standard fireplace, a stone fireplace and a wall-mounted tv
Inspiration for a large timeless medium tone wood floor family room remodel in Philadelphia with beige walls, a standard fireplace, a stone fireplace and a wall-mounted tv
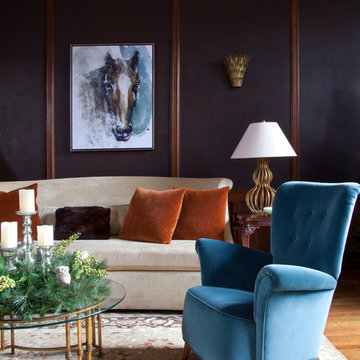
Christina Wedge
Inspiration for a large timeless enclosed medium tone wood floor and brown floor family room remodel in Other with black walls, no tv, a standard fireplace and a plaster fireplace
Inspiration for a large timeless enclosed medium tone wood floor and brown floor family room remodel in Other with black walls, no tv, a standard fireplace and a plaster fireplace
Find the right local pro for your project
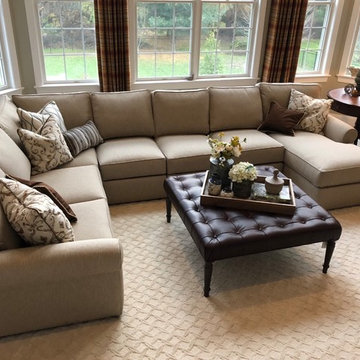
Large elegant open concept carpeted and beige floor family room photo in Philadelphia with green walls, a standard fireplace, a stone fireplace and a tv stand
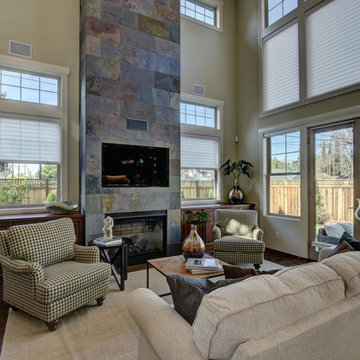
Family room - large traditional open concept dark wood floor and brown floor family room idea in San Francisco with green walls, a standard fireplace, a stone fireplace and a media wall
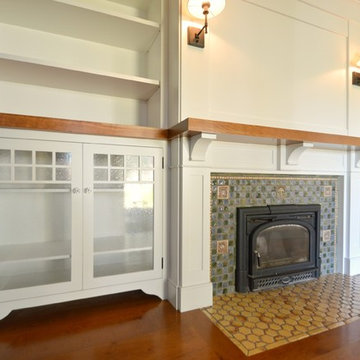
Example of a mid-sized classic enclosed medium tone wood floor and brown floor family room design in Philadelphia with blue walls, a standard fireplace, a tile fireplace and no tv
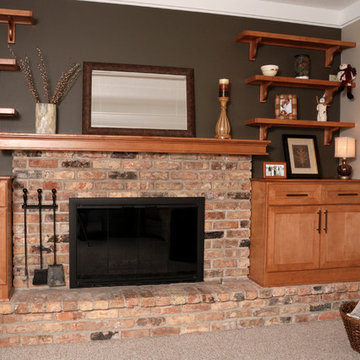
Dura Supreme Butternut Maple, Madison door style with bar pulls built in fireplace. Photography by Stewart Crenshaw.
Small elegant loft-style carpeted family room photo in Minneapolis with beige walls, a brick fireplace and a corner tv
Small elegant loft-style carpeted family room photo in Minneapolis with beige walls, a brick fireplace and a corner tv

Sponsored
Columbus, OH
Dave Fox Design Build Remodelers
Columbus Area's Luxury Design Build Firm | 17x Best of Houzz Winner!
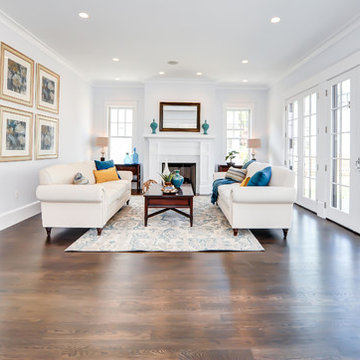
Example of a mid-sized classic enclosed dark wood floor family room design in DC Metro with white walls, a standard fireplace and a wood fireplace surround

A light filled paneled Family Room in a colonial house in Connecticut
Photographer: Tria Giovan
Inspiration for a large timeless enclosed dark wood floor and brown floor family room remodel in New York with a standard fireplace, a stone fireplace, a media wall and beige walls
Inspiration for a large timeless enclosed dark wood floor and brown floor family room remodel in New York with a standard fireplace, a stone fireplace, a media wall and beige walls
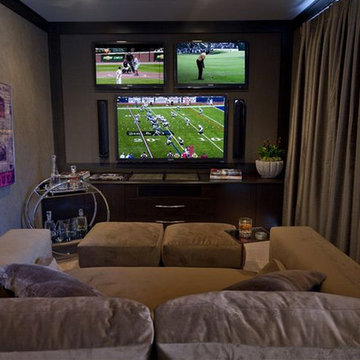
Example of a small classic enclosed family room design in Seattle with gray walls, no fireplace and a wall-mounted tv
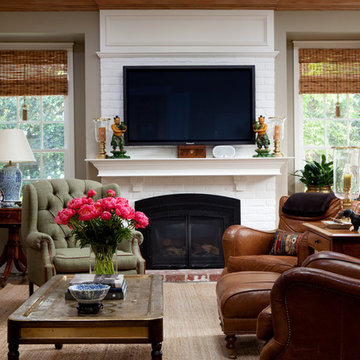
Photography: Paul Dyer
Example of a mid-sized classic family room design in San Francisco with beige walls, a standard fireplace, a brick fireplace and a wall-mounted tv
Example of a mid-sized classic family room design in San Francisco with beige walls, a standard fireplace, a brick fireplace and a wall-mounted tv
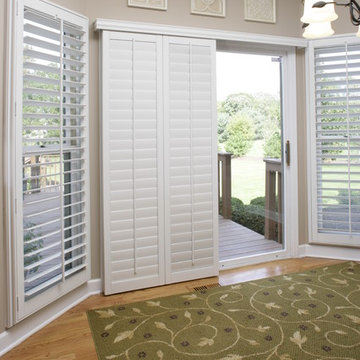
This demonstrates how Polywood shutters slide out of the way to access the sliding door. Yet, they easily slide back into place for privacy and control.
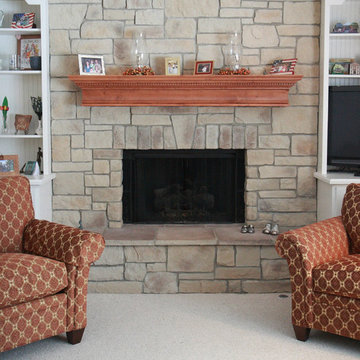
It is hard to believe the cobble stone fireplace is the same fireplace. New furniture, and cabinets complete the transformation. The wood mantel is Alder and our Liberty Lodge model. The stone is our cobble stone in chateau. Trim stones and a keystone are used as decorative trim over the firebox. North Star Stone, Libertyville, IL 60048

Sponsored
Hilliard, OH
Schedule a Free Consultation
Nova Design Build
Custom Premiere Design-Build Contractor | Hilliard, OH
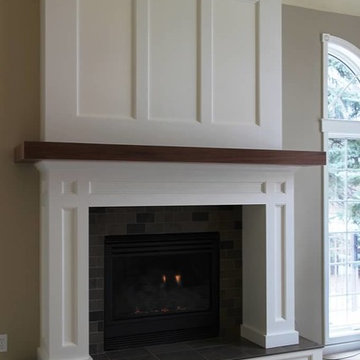
Mid-sized elegant open concept carpeted family room photo in New York with beige walls, a standard fireplace, a tile fireplace and no tv
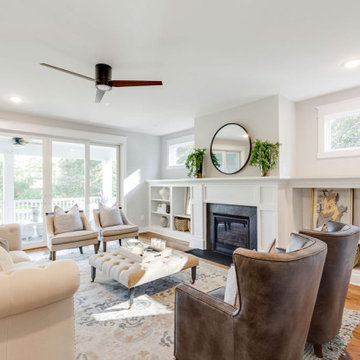
Richmond Hill Design + Build brings you this gorgeous American four-square home, crowned with a charming, black metal roof in Richmond’s historic Ginter Park neighborhood! Situated on a .46 acre lot, this craftsman-style home greets you with double, 8-lite front doors and a grand, wrap-around front porch. Upon entering the foyer, you’ll see the lovely dining room on the left, with crisp, white wainscoting and spacious sitting room/study with French doors to the right. Straight ahead is the large family room with a gas fireplace and flanking 48” tall built-in shelving. A panel of expansive 12’ sliding glass doors leads out to the 20’ x 14’ covered porch, creating an indoor/outdoor living and entertaining space. An amazing kitchen is to the left, featuring a 7’ island with farmhouse sink, stylish gold-toned, articulating faucet, two-toned cabinetry, soft close doors/drawers, quart countertops and premium Electrolux appliances. Incredibly useful butler’s pantry, between the kitchen and dining room, sports glass-front, upper cabinetry and a 46-bottle wine cooler. With 4 bedrooms, 3-1/2 baths and 5 walk-in closets, space will not be an issue. The owner’s suite has a freestanding, soaking tub, large frameless shower, water closet and 2 walk-in closets, as well a nice view of the backyard. Laundry room, with cabinetry and counter space, is conveniently located off of the classic central hall upstairs. Three additional bedrooms, all with walk-in closets, round out the second floor, with one bedroom having attached full bath and the other two bedrooms sharing a Jack and Jill bath. Lovely hickory wood floors, upgraded Craftsman trim package and custom details throughout!

This photos shows all of the colors of the room together. Color blocked pillows are layered with floral pillows. The sunny yellow chair brightens up the primarily neutral space with large navy sectional. Hexagon marble pieces top the brass nesting tables.
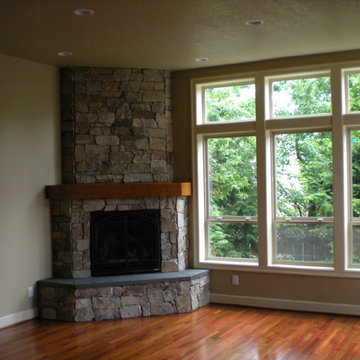
Example of a mid-sized classic enclosed medium tone wood floor and brown floor family room design in Portland with beige walls, a corner fireplace and a stone fireplace
Traditional Family Room Ideas
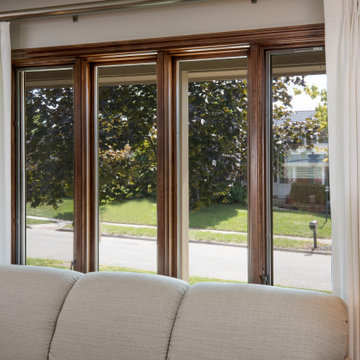
Sponsored
Plain City, OH
Kuhns Contracting, Inc.
Central Ohio's Trusted Home Remodeler Specializing in Kitchens & Baths
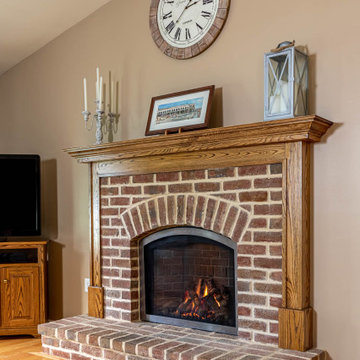
This home addition didn't go according to plan... and that's a good thing. Here's why.
Family is really important to the Nelson's. But the small kitchen and living room in their 30 plus-year-old house meant crowded holidays for all the children and grandchildren. It was easy to see that a major home remodel was needed. The problem was the Nelson's didn't know anyone who had a great experience with a builder.
The Nelson's connected with ALL Renovation & Design at a home show in York, PA, but it wasn't until after sitting down with several builders and going over preliminary designs that it became clear that Amos listened and cared enough to guide them through the project in a way that would achieve their goals perfectly. So work began on a new addition with a “great room” and a master bedroom with a master bathroom.
That's how it started. But the project didn't go according to plan. Why? Because Amos was constantly asking, “What would make you 100% satisfied.” And he meant it. For example, when Mrs. Nelson realized how much she liked the character of the existing brick chimney, she didn't want to see it get covered up. So plans changed mid-stride. But we also realized that the brick wouldn't fit with the plan for a stone fireplace in the new family room. So plans changed there as well, and brick was ordered to match the chimney.
It was truly a team effort that produced a beautiful addition that is exactly what the Nelson's wanted... or as Mrs. Nelson said, “...even better, more beautiful than we envisioned.”
For Christmas, the Nelson's were able to have the entire family over with plenty of room for everyone. Just what they wanted.
The outside of the addition features GAF architectural shingles in Pewter, Certainteed Mainstreet D4 Shiplap in light maple, and color-matching bricks. Inside the great room features the Armstrong Prime Harvest Oak engineered hardwood in a natural finish, Masonite 6-panel pocket doors, a custom sliding pine barn door, and Simonton 5500 series windows. The master bathroom cabinetry was made to match the bedroom furniture set, with a cultured marble countertop from Countertec, and tile flooring.
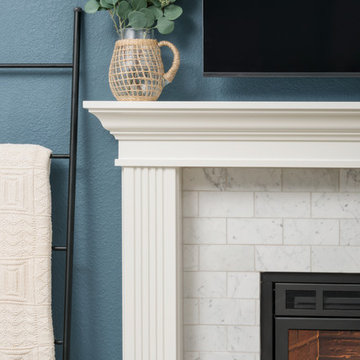
Photo by Exceptional Frames
Mid-sized elegant dark wood floor and brown floor family room photo in San Francisco with blue walls, a standard fireplace, a stone fireplace and a wall-mounted tv
Mid-sized elegant dark wood floor and brown floor family room photo in San Francisco with blue walls, a standard fireplace, a stone fireplace and a wall-mounted tv
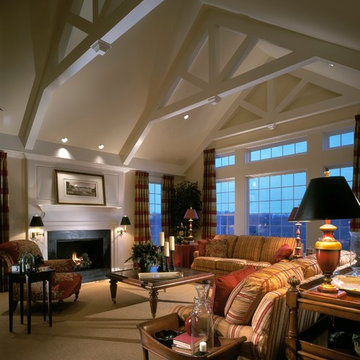
Example of a huge classic carpeted family room design in Philadelphia with white walls, a standard fireplace and a wood fireplace surround
44





