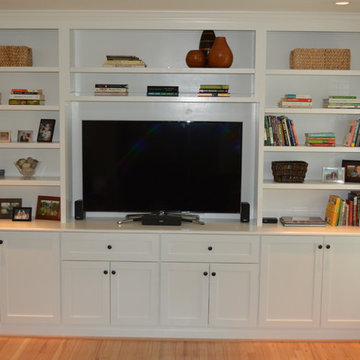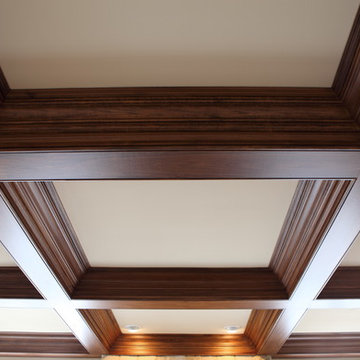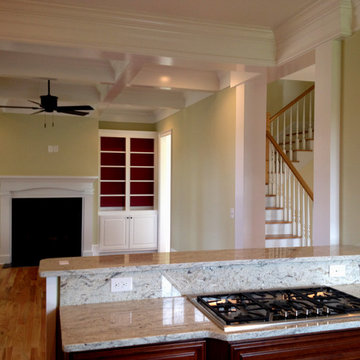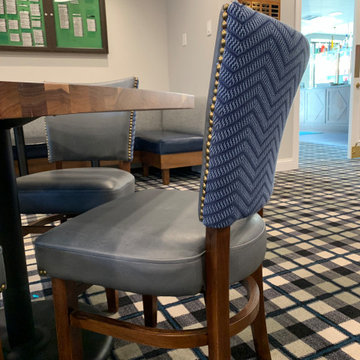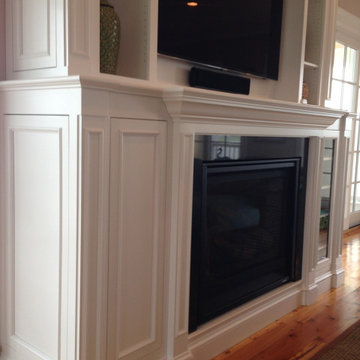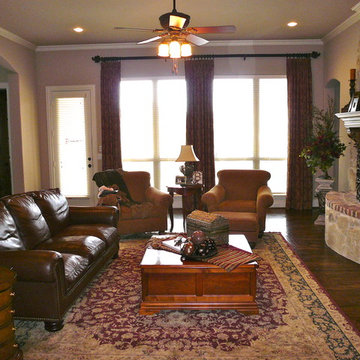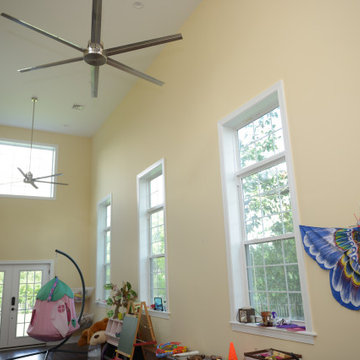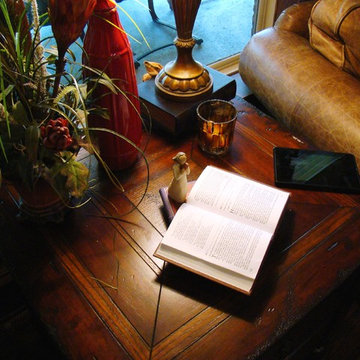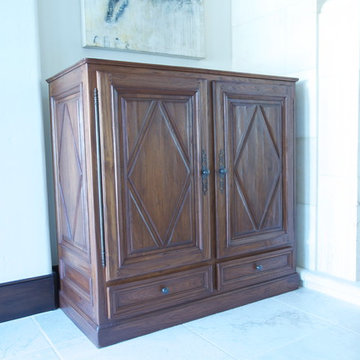Traditional Family Room Ideas
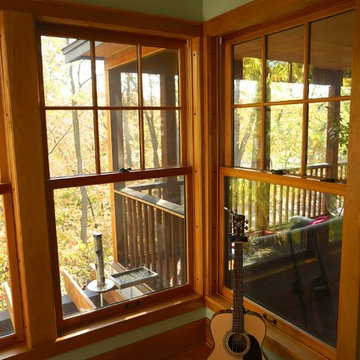
With Minnehaha Creek right outside the back door, this Family Room and Screen Porch Addition takes advantage of the Creek and its' associated open space. Part modern and part traditional, the project sports an abundance of natural Birch trim, stained to match 80 year-old Birch cabinets in other parts of the house. Designed by Albertsson Hansen Architecture. Photos by Greg Schmidt
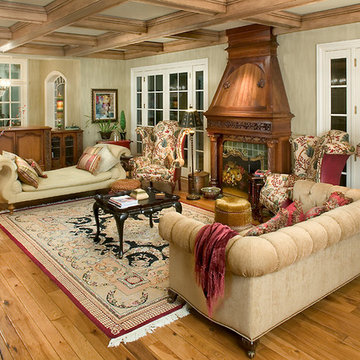
A large circular driveway and serene rock garden welcome visitors to this elegant estate. Classic columns, Shingle and stone distinguish the front exterior, which leads inside through a light-filled entryway. Rear exterior highlights include a natural-style pool, another rock garden and a beautiful, tree-filled lot.
Interior spaces are equally beautiful. The large formal living room boasts coved ceiling, abundant windows overlooking the woods beyond, leaded-glass doors and dramatic Old World crown moldings. Not far away, the casual and comfortable family room entices with coffered ceilings and an unusual wood fireplace. Looking for privacy and a place to curl up with a good book? The dramatic library has intricate paneling, handsome beams and a peaked barrel-vaulted ceiling. Other highlights include a spacious master suite, including a large French-style master bath with his-and-hers vanities. Hallways and spaces throughout feature the level of quality generally found in homes of the past, including arched windows, intricately carved moldings and painted walls reminiscent of Old World manors.
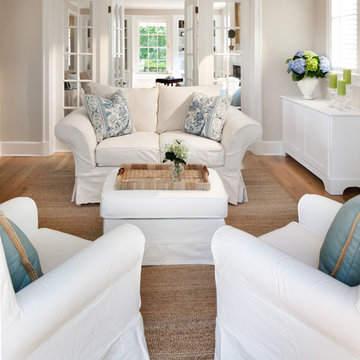
Morgan Howarth
Family room - traditional family room idea in DC Metro
Family room - traditional family room idea in DC Metro
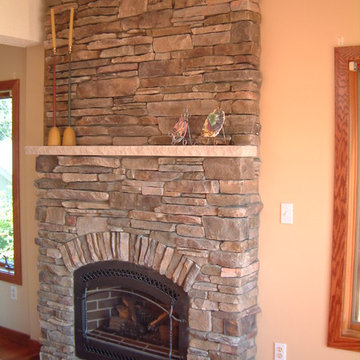
Bucks County Southern Ledgestone by Boral Cultured Stone
Inspiration for a timeless family room remodel in Detroit
Inspiration for a timeless family room remodel in Detroit
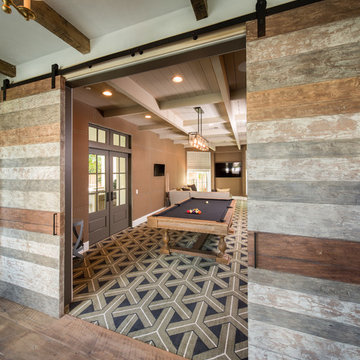
Photos: Steve Chenn, Designer: Robert Dame Designs, Interior Designer: Bellacasa Design
Elegant family room photo in Houston
Elegant family room photo in Houston
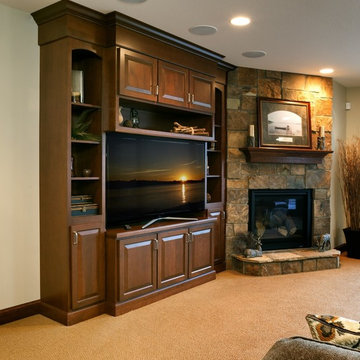
Door style: Chesapeake | Species: Cherry | Finish: Pecan with Ebony glaze
Downstairs, an impressive entertainment center faces a Showplace wet bar across the large rec room.
Showplace Kitchens: http://showplacekitchens.com/
Showplace Wood Products: http://www.showplacewood.com/
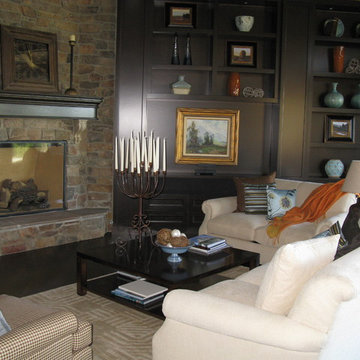
A seating area with two white loveseats, stone fireplace, floor-to-ceiling built-in shelving units, beige area rug, beige sofa chair, and a dark wooden coffee table.
Designed by Michelle Yorke Interiors who also serves Bellevue, Issaquah, Redmond, Sammamish, Mercer Island, Kirkland, Medina, and Clyde Hill.
For more about Michelle Yorke, click here: https://michelleyorkedesign.com/
To learn more about this project, click here: https://michelleyorkedesign.com/harrison-st-residence
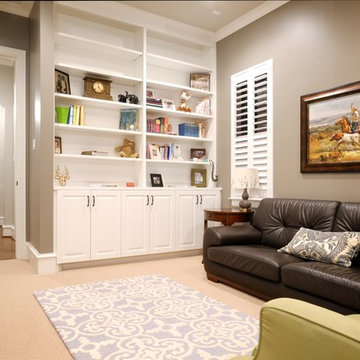
Wall Paint - SW7018 Dovetail
Cabinetry Paint Color - SW7005 Pure White
Ceiling Paint - SW7015 Repose Gray
Wall Paint (Hallway) - SW7015 Repose Gray
Wood Floor Stain - Duraseal Antique Brown
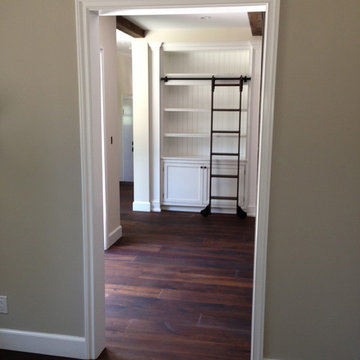
View, from Home Office into Great Room, of built-in bookcase with ladder
Family room - traditional family room idea in Los Angeles
Family room - traditional family room idea in Los Angeles
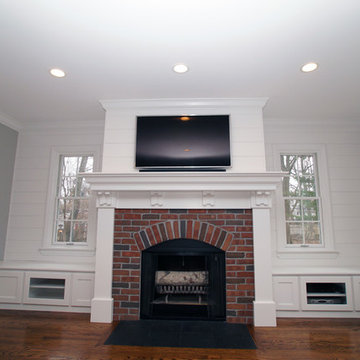
A total redesign of the fireplace, fireplace mantel and built-in seating was in keeping with the look of the kitchen
Example of a mid-sized classic open concept medium tone wood floor family room design in St Louis with gray walls, a standard fireplace, a wood fireplace surround and a wall-mounted tv
Example of a mid-sized classic open concept medium tone wood floor family room design in St Louis with gray walls, a standard fireplace, a wood fireplace surround and a wall-mounted tv
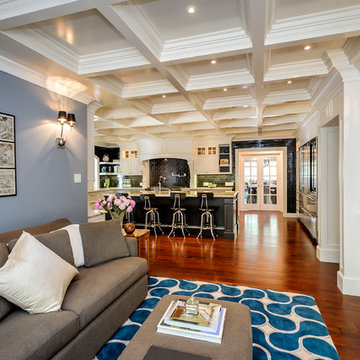
Dennis Mayer, Photographer
Leslie Ann Abbott, Interior Designer
Inspiration for a timeless family room remodel in San Francisco
Inspiration for a timeless family room remodel in San Francisco
Traditional Family Room Ideas
680






