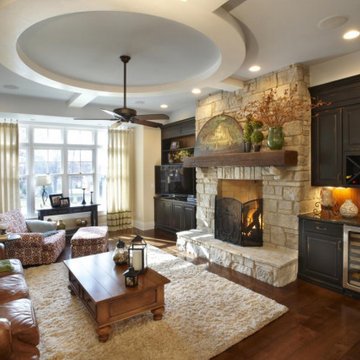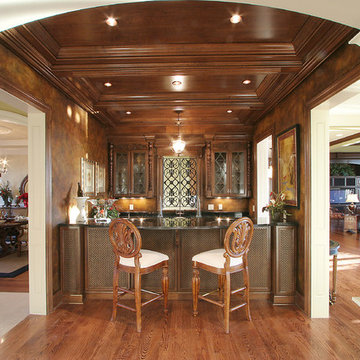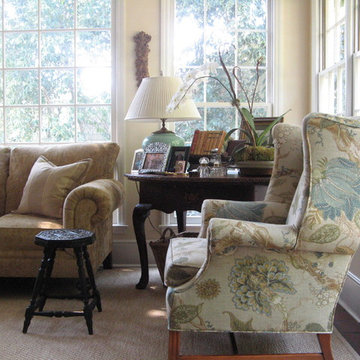Traditional Family Room Ideas
Refine by:
Budget
Sort by:Popular Today
1901 - 1920 of 101,211 photos
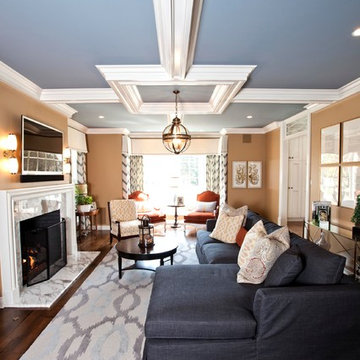
Coffered ceiling adds visual interest in this cozy seating area off the kitchen.
Inspiration for a timeless family room remodel in Detroit
Inspiration for a timeless family room remodel in Detroit
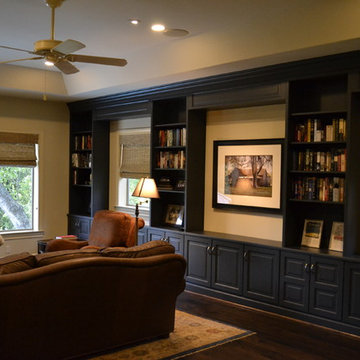
Family room library - large traditional open concept dark wood floor family room library idea in Houston with beige walls and no fireplace
Find the right local pro for your project
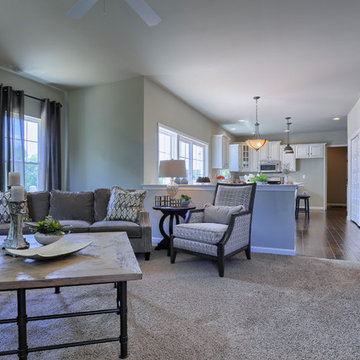
Nottingham model, 423 Fieldstone Drive, Annville PA in the Meadows At Bachman Run by Garman Builders, Inc.
Photo Credit: Justin Tearney
Example of a mid-sized classic open concept carpeted family room design in Other with beige walls, a standard fireplace, a stone fireplace and no tv
Example of a mid-sized classic open concept carpeted family room design in Other with beige walls, a standard fireplace, a stone fireplace and no tv
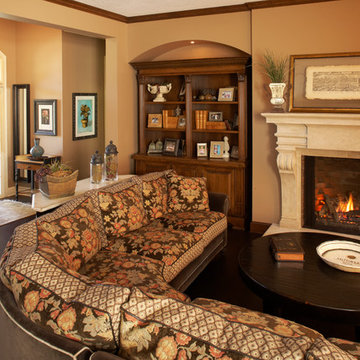
Photos by Jill Greer
Inspiration for a mid-sized timeless enclosed dark wood floor and brown floor family room remodel in Minneapolis with beige walls, a standard fireplace, a stone fireplace and a tv stand
Inspiration for a mid-sized timeless enclosed dark wood floor and brown floor family room remodel in Minneapolis with beige walls, a standard fireplace, a stone fireplace and a tv stand
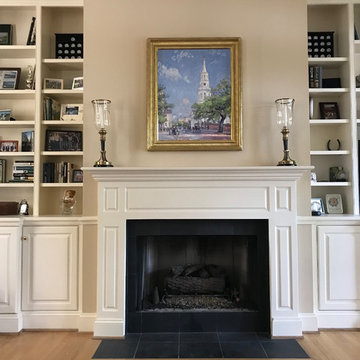
This mantle provides a simple yet classic statement to this comfortable family room.
Fireplaces are an area where building science and aesthetics truly co-exist. This existing fireplace has been improved through proper insulation and flashing techniques.
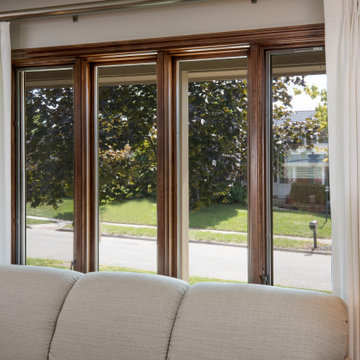
Sponsored
Plain City, OH
Kuhns Contracting, Inc.
Central Ohio's Trusted Home Remodeler Specializing in Kitchens & Baths
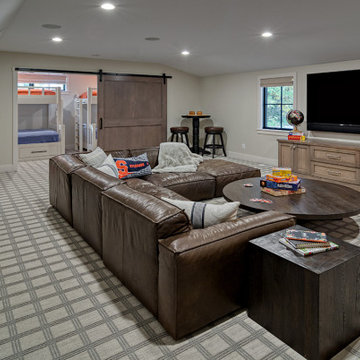
Above the four-car garage we built out for this Homeowner's request - a "Bonus Room"....a large family room space equipped with tv, wet bar and storage for games. South side of space has a bunk room. Perfect for sleepovers and extended family visits.
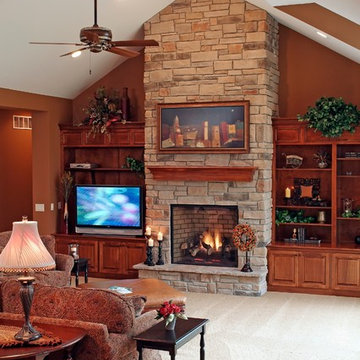
Family room - large traditional open concept carpeted family room idea in Other with brown walls, a standard fireplace, a stone fireplace and a media wall
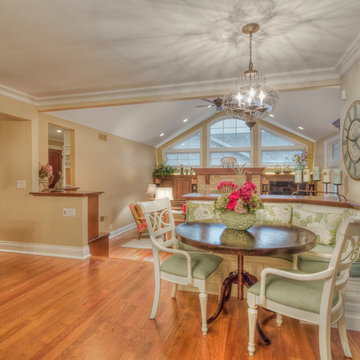
2014 CotY Award - Whole House Remodel $250,000-$500,000
Sutter Photographers
-The outdated stone fireplace was torn out and the entire wall was reframed to accommodate a “wall of windows” (by Marvin) above a newer low profile gas Lenox fireplace.
-Additional headers were needed for the family room wall where the large space of windows now resides.
-The large opening/steps down to the family-room were removed. Two half walls were constructed and a smaller opening with steps down to the family room. A custom banquette was built on the kitchen side of these walls.
-An interior window between the family room and laundry room was built to carry light into the laundry room.
- A palette of 5 colors was used throughout the home to create a peaceful and tranquil feeling.
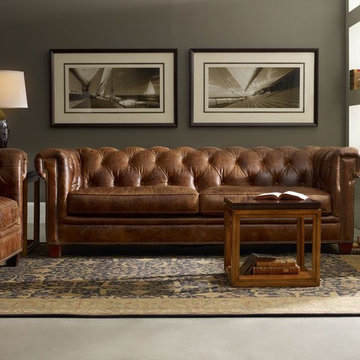
This set is available at Furniture Showcase, a family owned and operated furniture store located in downtown Stillwater, OK. Call or visit our showroom.
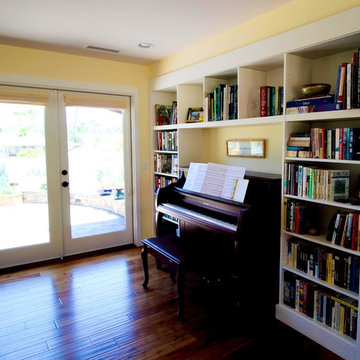
The integrated piano area that blends well with the living room and dining room. Photo: Marisa Smith
Mid-sized elegant open concept medium tone wood floor family room photo in San Diego with a music area, yellow walls, no fireplace and no tv
Mid-sized elegant open concept medium tone wood floor family room photo in San Diego with a music area, yellow walls, no fireplace and no tv
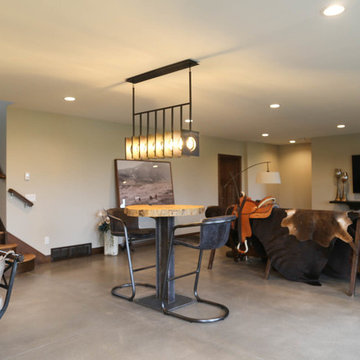
Inspiration for a large timeless open concept concrete floor and gray floor family room remodel in Other with a bar, gray walls and a wall-mounted tv

Sponsored
Columbus, OH
Dave Fox Design Build Remodelers
Columbus Area's Luxury Design Build Firm | 17x Best of Houzz Winner!
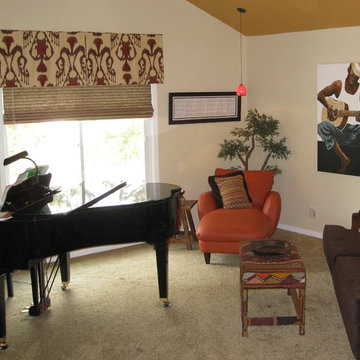
Box Valance Over Woven Wood Shade
Elegant family room photo in San Diego
Elegant family room photo in San Diego
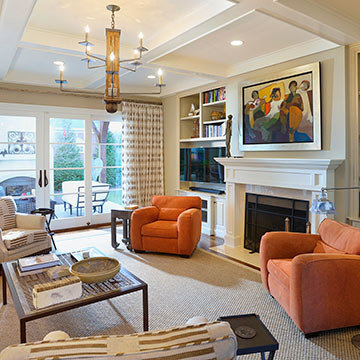
Example of a large classic open concept carpeted family room design in Nashville with beige walls, a standard fireplace, a stone fireplace and no tv
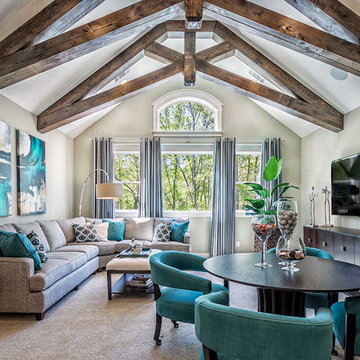
Bonus room of the Arthur Rutenberg Homes' Asheville 1267 model home built by Greenville, SC home builders, American Eagle Builders.
Mid-sized elegant enclosed carpeted family room photo in Other with beige walls and a wall-mounted tv
Mid-sized elegant enclosed carpeted family room photo in Other with beige walls and a wall-mounted tv
Traditional Family Room Ideas

Sponsored
Plain City, OH
Kuhns Contracting, Inc.
Central Ohio's Trusted Home Remodeler Specializing in Kitchens & Baths
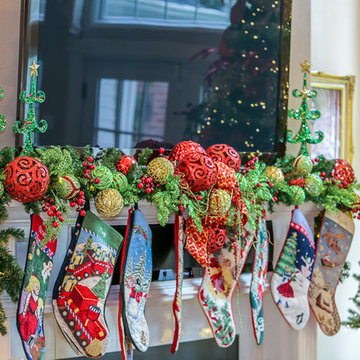
Photo Credit: Christy Armstrong www.homepix.com
This beautiful mantle brings both the greenery and decor from tree to fireplace. Multi levels encourages the eye of the viewer to keep moving.
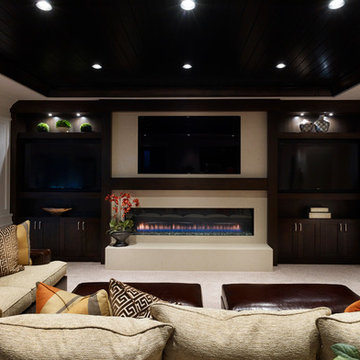
Simple Luxury Photography
Family room - large traditional open concept carpeted family room idea in Salt Lake City with beige walls, a standard fireplace, a plaster fireplace and a media wall
Family room - large traditional open concept carpeted family room idea in Salt Lake City with beige walls, a standard fireplace, a plaster fireplace and a media wall
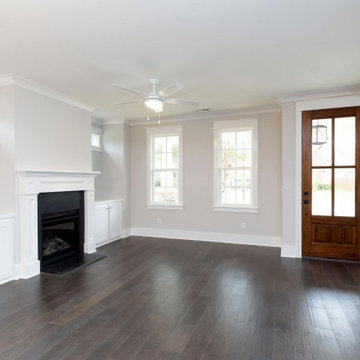
Dwight Myers Real Estate Photography
Mid-sized elegant open concept medium tone wood floor and brown floor family room photo in Raleigh with gray walls, a standard fireplace and a stone fireplace
Mid-sized elegant open concept medium tone wood floor and brown floor family room photo in Raleigh with gray walls, a standard fireplace and a stone fireplace
96






