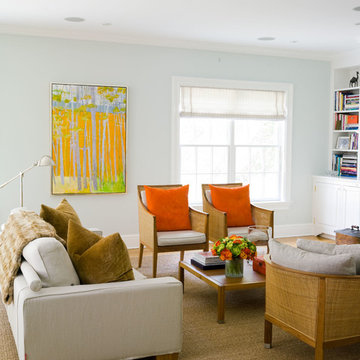Traditional Family Room with Blue Walls Ideas
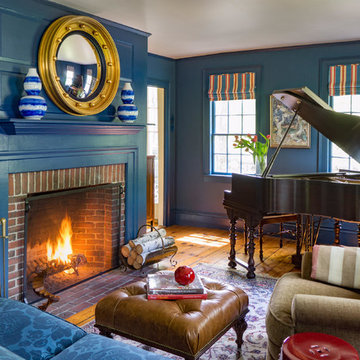
Photography by Eric Roth. In collaboration with Home Glow Design.
Elegant medium tone wood floor family room photo in Boston with a music area, blue walls, a standard fireplace and a brick fireplace
Elegant medium tone wood floor family room photo in Boston with a music area, blue walls, a standard fireplace and a brick fireplace

Kathryn Russell
Inspiration for a mid-sized timeless open concept dark wood floor and brown floor family room remodel in Los Angeles with blue walls and a wall-mounted tv
Inspiration for a mid-sized timeless open concept dark wood floor and brown floor family room remodel in Los Angeles with blue walls and a wall-mounted tv
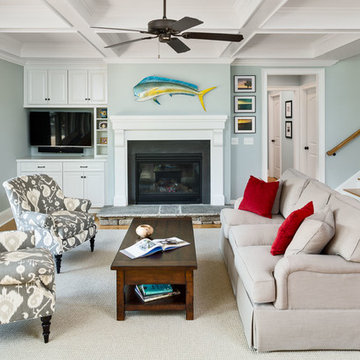
Photo by Firewater Photography
Example of a mid-sized classic open concept medium tone wood floor family room design in Atlanta with blue walls, a standard fireplace, a stone fireplace and a wall-mounted tv
Example of a mid-sized classic open concept medium tone wood floor family room design in Atlanta with blue walls, a standard fireplace, a stone fireplace and a wall-mounted tv

This classical library is a mix of historic architectural features and refreshing contemporary finishes. the brick fireplace is original to the 1907 construction while the majority of the millwork was added during the renovation.

Ric Marder
Example of a huge classic enclosed carpeted and gray floor family room design in New York with blue walls, a standard fireplace, a stone fireplace and a wall-mounted tv
Example of a huge classic enclosed carpeted and gray floor family room design in New York with blue walls, a standard fireplace, a stone fireplace and a wall-mounted tv
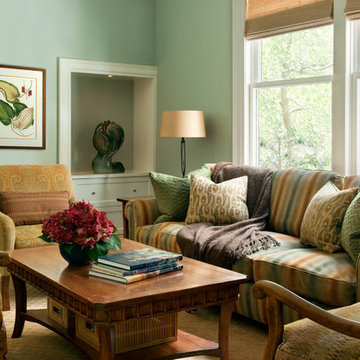
A family room beautiful enough for mom and dad, but durable enough for 2 teenage boys.
Inspiration for a mid-sized timeless enclosed light wood floor game room remodel in Boston with blue walls and a brick fireplace
Inspiration for a mid-sized timeless enclosed light wood floor game room remodel in Boston with blue walls and a brick fireplace
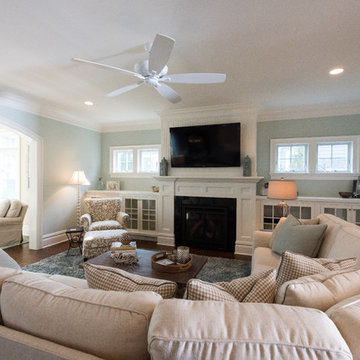
David Lau
Example of a large classic open concept medium tone wood floor family room design in New York with blue walls, a standard fireplace, a wood fireplace surround and a media wall
Example of a large classic open concept medium tone wood floor family room design in New York with blue walls, a standard fireplace, a wood fireplace surround and a media wall
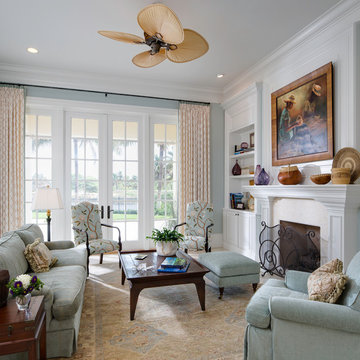
Family room - large traditional open concept carpeted family room idea in Miami with blue walls, a standard fireplace, a stone fireplace and a media wall
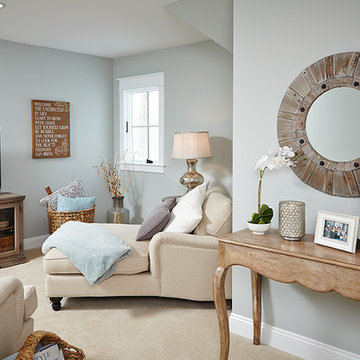
Ashley Avila
http://ashleyavila.com/
Elegant loft-style carpeted family room photo in Grand Rapids with a tv stand and blue walls
Elegant loft-style carpeted family room photo in Grand Rapids with a tv stand and blue walls
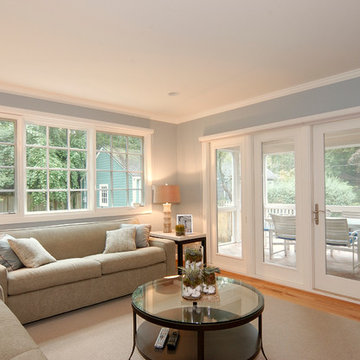
This small family room provides a peaceful relaxation space, with access to the dining room and the screened porch.
Photo by Gary Easter
Example of a mid-sized classic enclosed light wood floor family room design in Detroit with blue walls
Example of a mid-sized classic enclosed light wood floor family room design in Detroit with blue walls
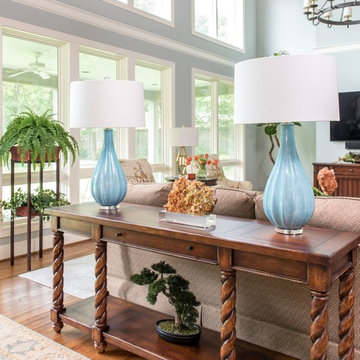
This spacious and airy Great Room was an addition to the back of home. The wood ceiling adds warmth to the overall feeling along with the two large iron chandeliers.
Photos by Michael Hunter
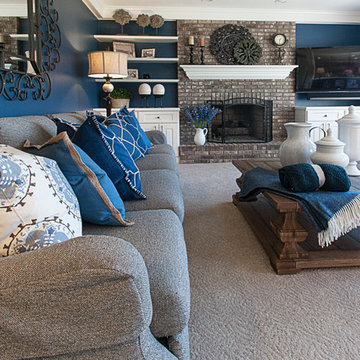
The tailored lines of this new sofa conceal the fact that it's seats recline for comfortable television watching.
Inspiration for a mid-sized timeless enclosed carpeted family room remodel in Other with blue walls, a standard fireplace, a brick fireplace and a wall-mounted tv
Inspiration for a mid-sized timeless enclosed carpeted family room remodel in Other with blue walls, a standard fireplace, a brick fireplace and a wall-mounted tv
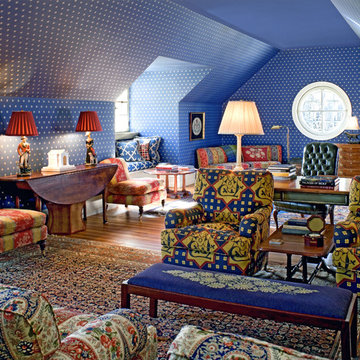
Inspiration for a timeless family room remodel in Philadelphia with blue walls
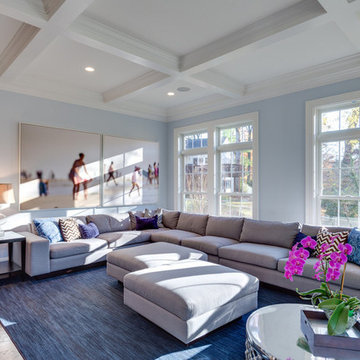
BTW Images
Elegant enclosed medium tone wood floor family room photo in DC Metro with blue walls, no fireplace and no tv
Elegant enclosed medium tone wood floor family room photo in DC Metro with blue walls, no fireplace and no tv
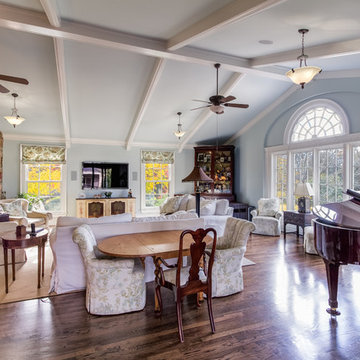
ProMedia Tours
Inspiration for a timeless dark wood floor family room remodel in Nashville with a music area, blue walls, a standard fireplace, a stone fireplace and a wall-mounted tv
Inspiration for a timeless dark wood floor family room remodel in Nashville with a music area, blue walls, a standard fireplace, a stone fireplace and a wall-mounted tv
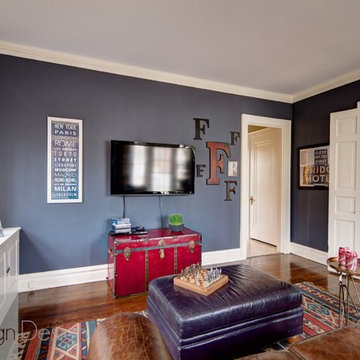
The den can be closed off from the living room so that separate activities can take place, simultaneously.
Family room library - mid-sized traditional enclosed medium tone wood floor family room library idea in Grand Rapids with blue walls and a wall-mounted tv
Family room library - mid-sized traditional enclosed medium tone wood floor family room library idea in Grand Rapids with blue walls and a wall-mounted tv
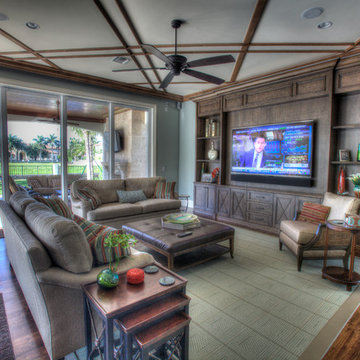
Custom Wall Unit houses 80" Sharp TV, custom Leon Soundbar speaker and in-ceiling surround..
Photo by Harry Cohen
Large elegant open concept medium tone wood floor family room photo in Miami with no fireplace, a wall-mounted tv and blue walls
Large elegant open concept medium tone wood floor family room photo in Miami with no fireplace, a wall-mounted tv and blue walls
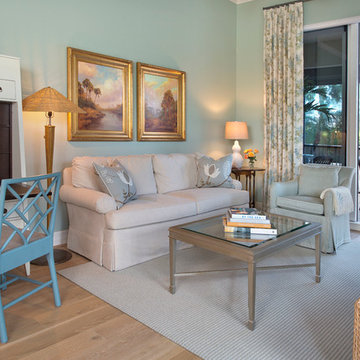
Mid-sized elegant enclosed light wood floor family room photo in Miami with blue walls
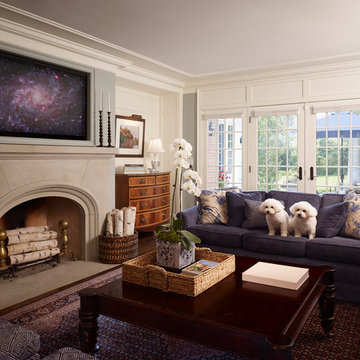
Middlefork was retained to update and revitalize this North Shore home to a family of six.
The primary goal of this project was to update and expand the home's small, eat-in kitchen. The existing space was gutted and a 1,500-square-foot addition was built to house a gourmet kitchen, connected breakfast room, fireside seating, butler's pantry, and a small office.
The family desired nice, timeless spaces that were also durable and family-friendly. As such, great consideration was given to the interior finishes. The 10' kitchen island, for instance, is a solid slab of white velvet quartzite, selected for its ability to withstand mustard, ketchup and finger-paint. There are shorter, walnut extensions off either end of the island that support the children's involvement in meal preparation and crafts. Low-maintenance Atlantic Blue Stone was selected for the perimeter counters.
The scope of this phase grew to include re-trimming the front façade and entry to emphasize the Georgian detailing of the home. In addition, the balance of the first floor was gutted; existing plumbing and electrical systems were updated; all windows were replaced; two powder rooms were updated; a low-voltage distribution system for HDTV and audio was added; and, the interior of the home was re-trimmed. Two new patios were also added, providing outdoor areas for entertaining, dining and cooking.
Tom Harris, Hedrich Blessing
Traditional Family Room with Blue Walls Ideas
1






