Traditional Family Room with Yellow Walls Ideas
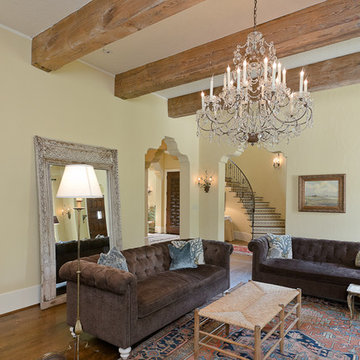
Custom Brown Velvet Sofas
125 Year Old Antique Heriz Rug
Carved Door Frame from India Repurposed as a Leaning Mirror
42 inch 1930's Crystal Chandelier from St Tropez
Designed and sourced by Mirador Builders
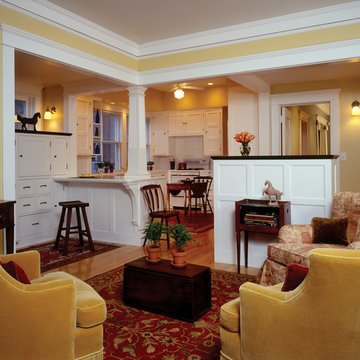
Architecture & Interior Design: David Heide Design Studio -- Photos: Alex Steinberg
Elegant enclosed medium tone wood floor family room photo in Minneapolis with yellow walls
Elegant enclosed medium tone wood floor family room photo in Minneapolis with yellow walls
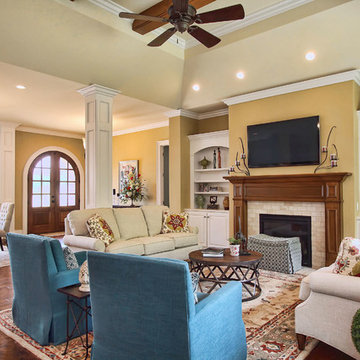
Robbins Architecture
Inspiration for a mid-sized timeless open concept medium tone wood floor family room remodel in Louisville with yellow walls, a standard fireplace, a tile fireplace and a wall-mounted tv
Inspiration for a mid-sized timeless open concept medium tone wood floor family room remodel in Louisville with yellow walls, a standard fireplace, a tile fireplace and a wall-mounted tv
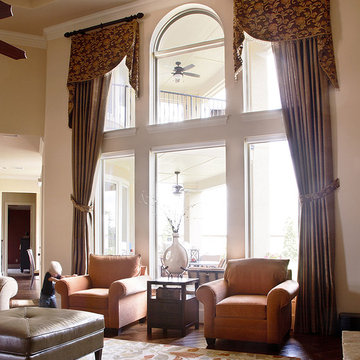
Inspiration for a huge timeless open concept dark wood floor family room remodel in Houston with yellow walls
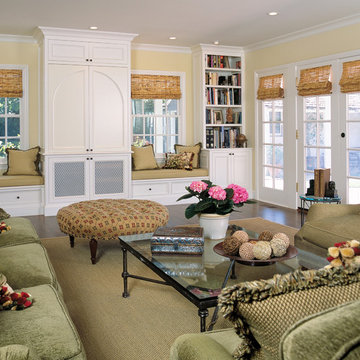
Photo by Rusty Reniers
Example of a classic dark wood floor family room design in San Francisco with yellow walls
Example of a classic dark wood floor family room design in San Francisco with yellow walls
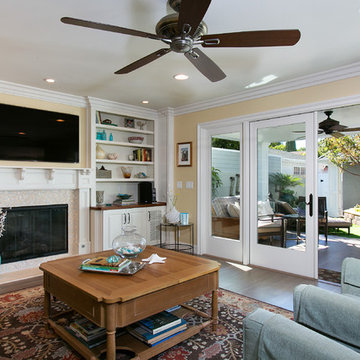
Inspiration for a mid-sized timeless open concept family room remodel in San Diego with yellow walls, a standard fireplace, a tile fireplace and a wall-mounted tv
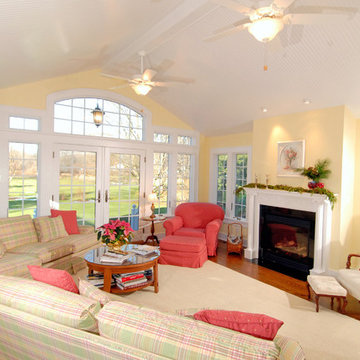
The new room features Anderson casement windows and French wood doors. My clients could have saved money by choosing sliding glass doors, but they did not want a room that looked like a patio enclosure. Photo Credit: Marc Golub
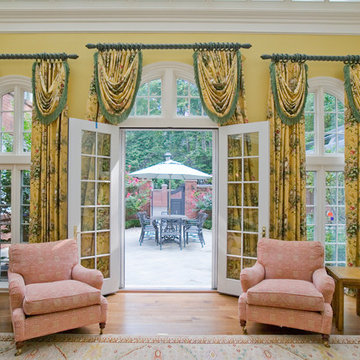
Family room - traditional medium tone wood floor family room idea in New York with yellow walls
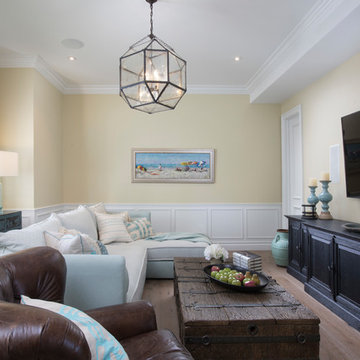
Example of a classic medium tone wood floor and brown floor family room design in Miami with yellow walls and a wall-mounted tv
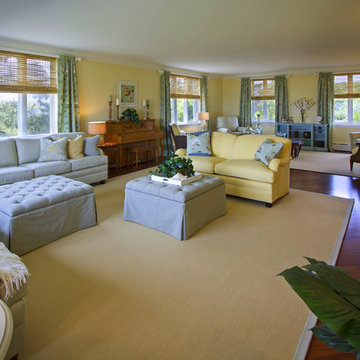
Family room - traditional dark wood floor family room idea in Boston with yellow walls
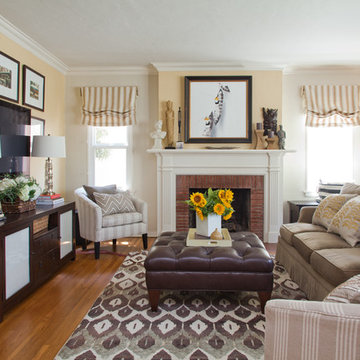
This home showcases a joyful palette with printed upholstery, bright pops of color, and unexpected design elements. It's all about balancing style with functionality as each piece of decor serves an aesthetic and practical purpose.
---
Project designed by Pasadena interior design studio Amy Peltier Interior Design & Home. They serve Pasadena, Bradbury, South Pasadena, San Marino, La Canada Flintridge, Altadena, Monrovia, Sierra Madre, Los Angeles, as well as surrounding areas.
For more about Amy Peltier Interior Design & Home, click here: https://peltierinteriors.com/
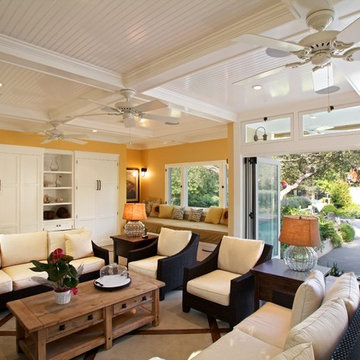
Poolhouse featuring the seating area, 5.1 surround sound system built into the ceiling, and book case with built in Murphy bed.
Inspiration for a large timeless open concept concrete floor family room remodel in Los Angeles with a wall-mounted tv and yellow walls
Inspiration for a large timeless open concept concrete floor family room remodel in Los Angeles with a wall-mounted tv and yellow walls
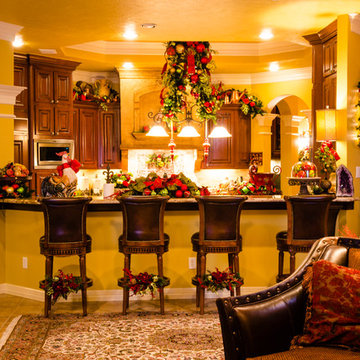
Example of a large classic open concept ceramic tile family room design in Houston with yellow walls, a standard fireplace and a stone fireplace
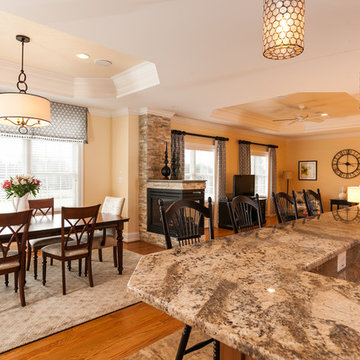
Example of a large classic open concept light wood floor and brown floor family room design in Baltimore with yellow walls, a two-sided fireplace, a stone fireplace and a tv stand
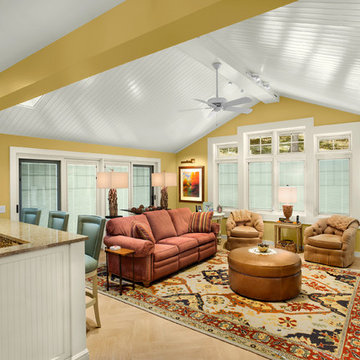
The 360 sq. ft. family room addition—which replaced a screened porch—also features a large window to the woods, vaulted ceiling, plus sliding doors to a new patio. It’s part of an open floor plan connecting the kitchen, living, dining and family rooms; a double pocket door can isolate the living room to control sound. The flooring is wood-look porcelain tile; LED track lights on the ceiling. An interior designer created a warm and harmonious interior decor.
GENERAL CONTRACTOR: Regis McQuaide, Master Remodelers… architectural designer: Junko Higashibeppu... Interior designer: Rachel Pavilack, Pavilack Design… Photography: George Mendell
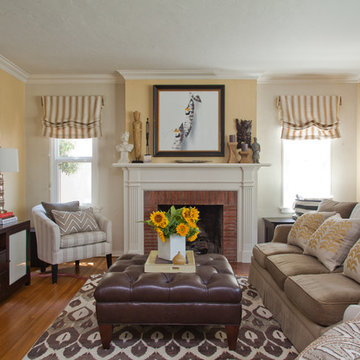
This home showcases a joyful palette with printed upholstery, bright pops of color, and unexpected design elements. It's all about balancing style with functionality as each piece of decor serves an aesthetic and practical purpose.
---
Project designed by Pasadena interior design studio Amy Peltier Interior Design & Home. They serve Pasadena, Bradbury, South Pasadena, San Marino, La Canada Flintridge, Altadena, Monrovia, Sierra Madre, Los Angeles, as well as surrounding areas.
For more about Amy Peltier Interior Design & Home, click here: https://peltierinteriors.com/
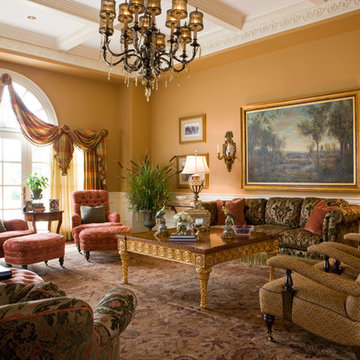
Aged hand-styled finishes of Habersham furnishings add timelessness.
Photo: Gordon Beall
Large elegant enclosed dark wood floor and brown floor family room photo in DC Metro with yellow walls, a wall-mounted tv and no fireplace
Large elegant enclosed dark wood floor and brown floor family room photo in DC Metro with yellow walls, a wall-mounted tv and no fireplace
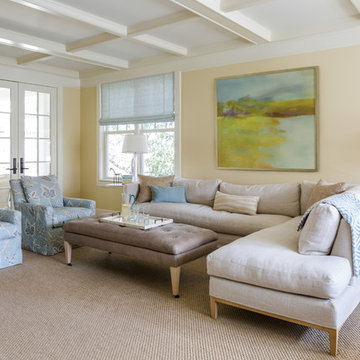
Lily Mae Design
Lisa Puchalla
Photography by Angie Seckinger
Large elegant enclosed carpeted family room photo in DC Metro with yellow walls, no fireplace and no tv
Large elegant enclosed carpeted family room photo in DC Metro with yellow walls, no fireplace and no tv
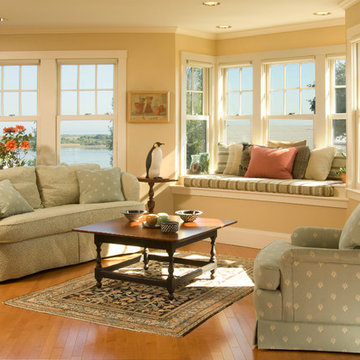
Family room - mid-sized traditional enclosed light wood floor family room idea in Boston with yellow walls
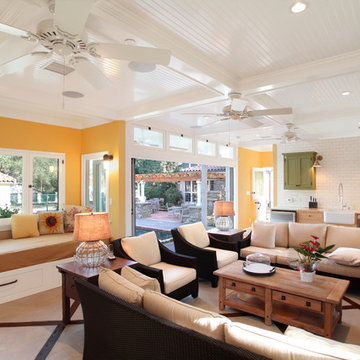
Poolhouse featuring the seating area Day bed, large folding door and kitchenette.
Example of a classic open concept concrete floor family room design in Los Angeles with a wall-mounted tv and yellow walls
Example of a classic open concept concrete floor family room design in Los Angeles with a wall-mounted tv and yellow walls
Traditional Family Room with Yellow Walls Ideas
1





