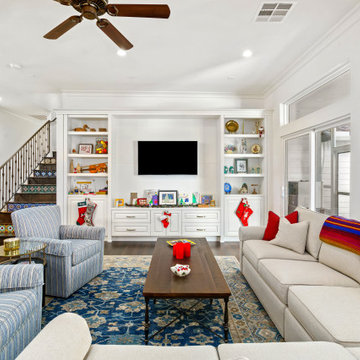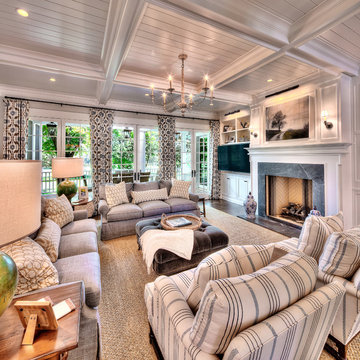Traditional Home Design Ideas

Felix Sanchez (www.felixsanchez.com)
Inspiration for a huge timeless master mosaic tile, beige tile and gray tile dark wood floor, brown floor and double-sink claw-foot bathtub remodel in Houston with an undermount sink, white cabinets, blue walls, marble countertops, white countertops, recessed-panel cabinets and a built-in vanity
Inspiration for a huge timeless master mosaic tile, beige tile and gray tile dark wood floor, brown floor and double-sink claw-foot bathtub remodel in Houston with an undermount sink, white cabinets, blue walls, marble countertops, white countertops, recessed-panel cabinets and a built-in vanity

Los Altos, CA.
Living room - traditional living room idea in San Francisco with beige walls, a standard fireplace and a wall-mounted tv
Living room - traditional living room idea in San Francisco with beige walls, a standard fireplace and a wall-mounted tv

Stunning kitchen remodel and update by Haven Design and Construction! We painted the island and range hood in a satin lacquer tinted to Benjamin Moore's 2133-10 "Onyx, and the perimeter cabinets in Sherwin Williams' SW 7005 "Pure White". Photo by Matthew Niemann

Example of a large classic u-shaped dark wood floor eat-in kitchen design in DC Metro with an undermount sink, recessed-panel cabinets, white cabinets, quartz countertops, white backsplash, subway tile backsplash, stainless steel appliances and an island

Previously used as an office, this space had an awkwardly placed window to the left of the fireplace. By removing the window and building a bookcase to match the existing, the room feels balanced and symmetrical. Panel molding was added (by the homeowner!) and the walls were lacquered a deep navy. Bold modern green lounge chairs and a trio of crystal pendants make this cozy lounge next level. A console with upholstered ottomans keeps cocktails at the ready while adding two additional seats.

Inspiration for a mid-sized timeless open concept and formal dark wood floor living room remodel in New York with a corner fireplace, a stone fireplace, a wall-mounted tv and beige walls

Walk through pantry. We used a 9ft cherry butcher-block top applying 15 coats of food safe Walnut Nut oil. Three 36" grey base cabinets with self closing drawers and doors were used and sat directly on top of grey tone rectangle tiles. We added 9ft of of open adjustable all wood component shelving in three 36" units. The shelving is all wood core product with a veneer finish and all maple edges on shelving. The strength is 10x that of particle board systems. These shelves give a custom shelving look with the adjustable of component product. We also added a 48"x72" free standing shelf unit with 6 shelves.

Builder: John Kraemer & Sons | Architect: Swan Architecture | Interiors: Katie Redpath Constable | Landscaping: Bechler Landscapes | Photography: Landmark Photography

wet bar with white marble countertop
Eat-in kitchen - large traditional l-shaped cork floor eat-in kitchen idea in San Francisco with subway tile backsplash, an undermount sink, glass-front cabinets, white cabinets, white backsplash, marble countertops, stainless steel appliances and an island
Eat-in kitchen - large traditional l-shaped cork floor eat-in kitchen idea in San Francisco with subway tile backsplash, an undermount sink, glass-front cabinets, white cabinets, white backsplash, marble countertops, stainless steel appliances and an island

A master bedroom with an ocean inspired, upscale hotel atmosphere. The soft blues, creams and dark woods give the impression of luxury and calm. Soft sheers on a rustic iron rod hang over woven grass shades and gently filter light into the room. Rich painted wood panel molding helps to anchor the space. A reading area adorns the bay window and the antique tray table offers a worn nautical motif. Brass fixtures and the rough hewn dresser remind one of the sea. Artwork and accessories also lend a coastal feeling.

Inspiration for a timeless shower bench remodel in Salt Lake City with a vessel sink and green countertops

Lake Front Country Estate Living Room, designed by Tom Markalunas, built by Resort Custom Homes. Photography by Rachael Boling.
Inspiration for a timeless formal and open concept medium tone wood floor living room remodel in Other with beige walls, a standard fireplace, a stone fireplace and a wall-mounted tv
Inspiration for a timeless formal and open concept medium tone wood floor living room remodel in Other with beige walls, a standard fireplace, a stone fireplace and a wall-mounted tv

2019 Remodel/Addition Featuring Designer Appliances, Blue Bahia Countertops, Quartz, Custom Raised Panel Cabinets, Wrought Iron Stairs Railing & Much More.

www.elliephoto.com
Alcove shower - mid-sized traditional master gray tile and stone tile ceramic tile alcove shower idea in DC Metro with raised-panel cabinets, gray cabinets, a two-piece toilet, blue walls, an undermount sink and laminate countertops
Alcove shower - mid-sized traditional master gray tile and stone tile ceramic tile alcove shower idea in DC Metro with raised-panel cabinets, gray cabinets, a two-piece toilet, blue walls, an undermount sink and laminate countertops

An elegant wooden screen supplies just enough enclosure around this wonderful outdoor seating area featuring a custom built in gas fire pit. Like us on Houzz and see more of our work at www.rollinglandscapes.com.
Photo by: Linda Oyama Bryan

Design ideas for a mid-sized traditional partial sun front yard mulch landscaping in Boston for spring.

Main shot of kitchen with Rustic Alder stained perimeter cabinetry and painted and glazed finish on island. Kern Group
Kitchen - traditional kitchen idea in Kansas City with subway tile backsplash and granite countertops
Kitchen - traditional kitchen idea in Kansas City with subway tile backsplash and granite countertops

Example of a large classic galley dark wood floor and brown floor eat-in kitchen design in Other with a single-bowl sink, flat-panel cabinets, blue cabinets, quartz countertops, white backsplash, marble backsplash, stainless steel appliances, an island and white countertops

Laura Moss
Inspiration for a mid-sized timeless l-shaped dark wood floor eat-in kitchen remodel in New York with white cabinets, white backsplash, subway tile backsplash, stainless steel appliances, an island and beaded inset cabinets
Inspiration for a mid-sized timeless l-shaped dark wood floor eat-in kitchen remodel in New York with white cabinets, white backsplash, subway tile backsplash, stainless steel appliances, an island and beaded inset cabinets
Traditional Home Design Ideas
8

























